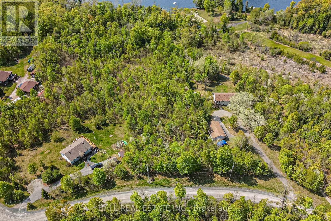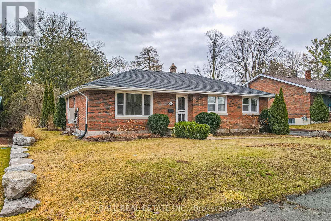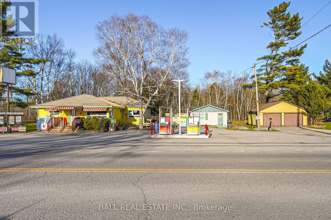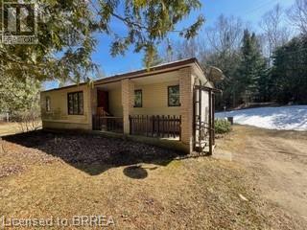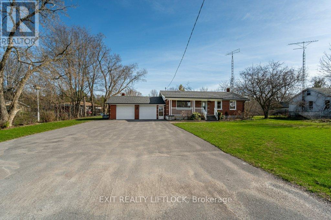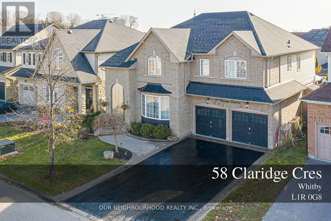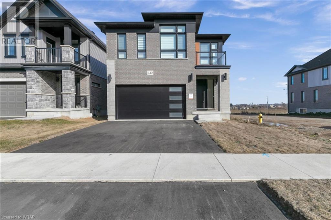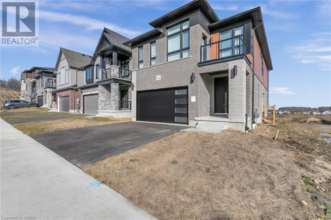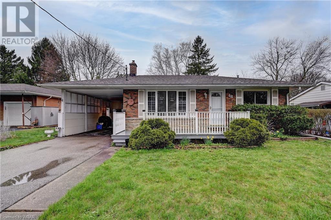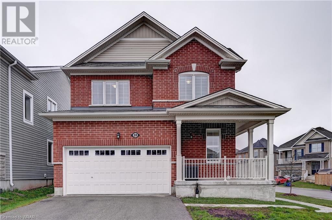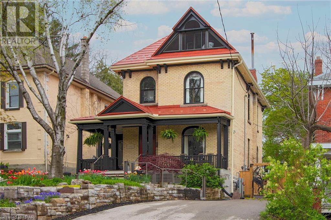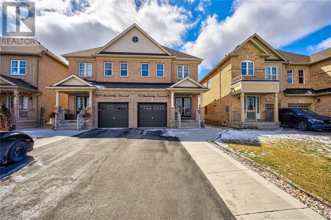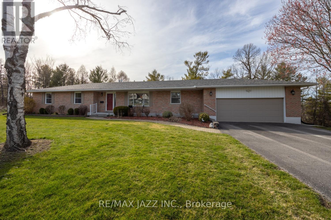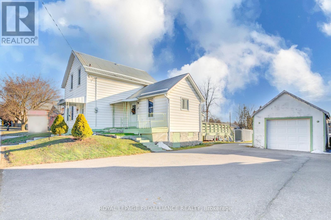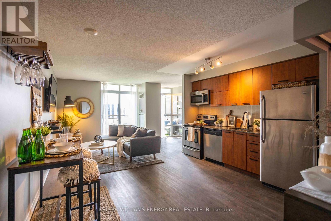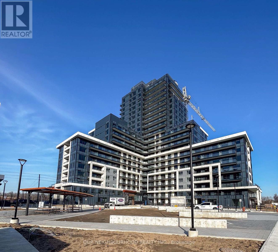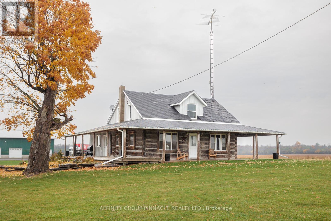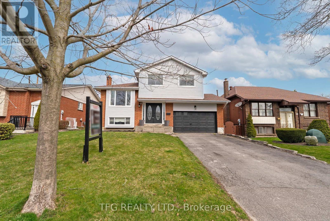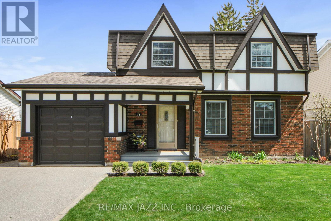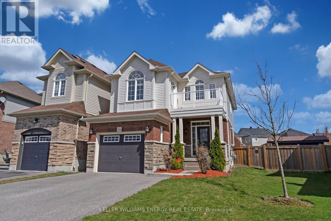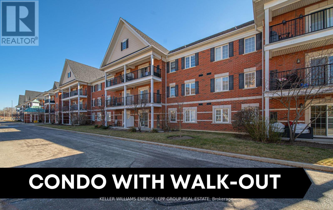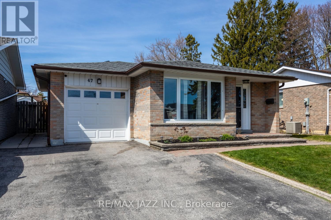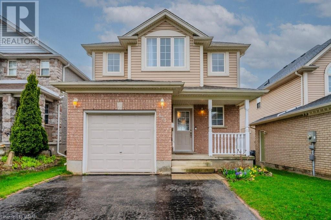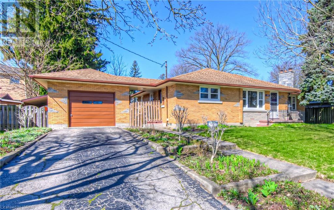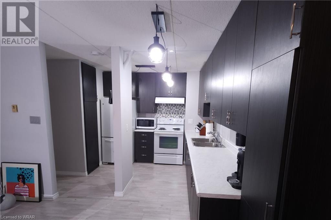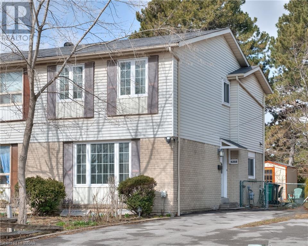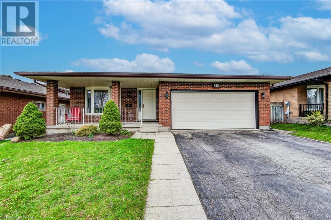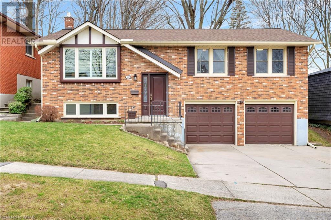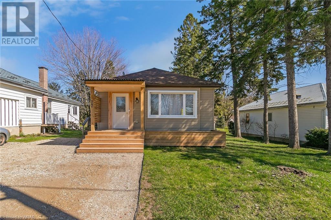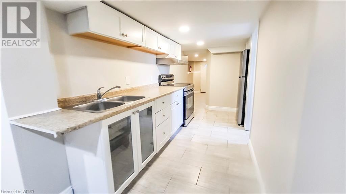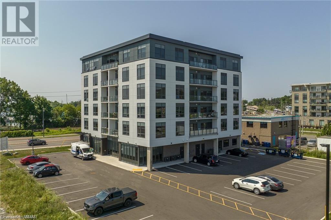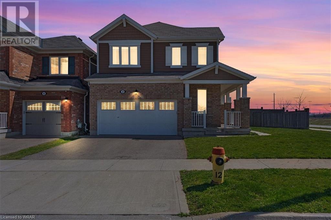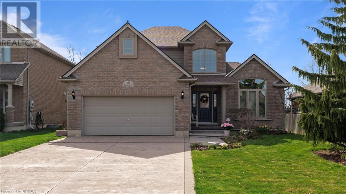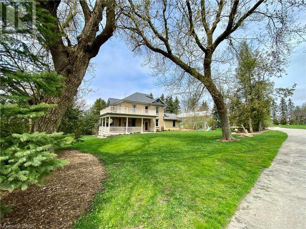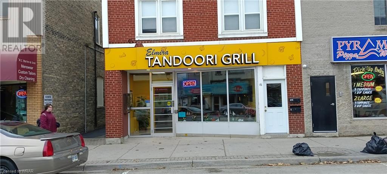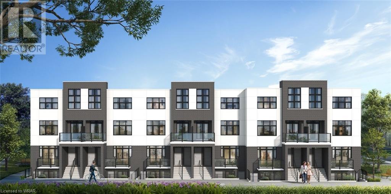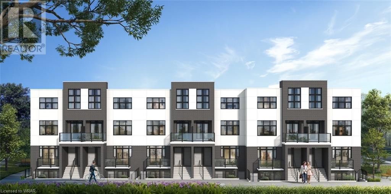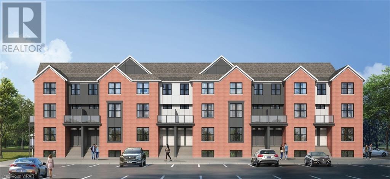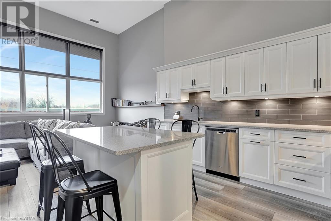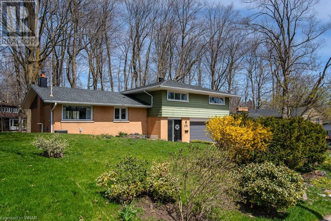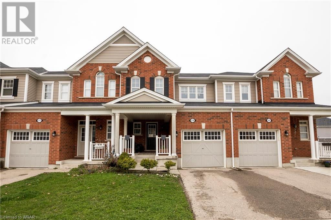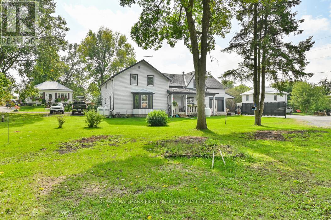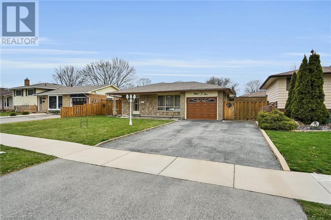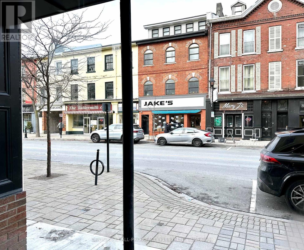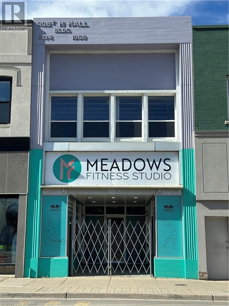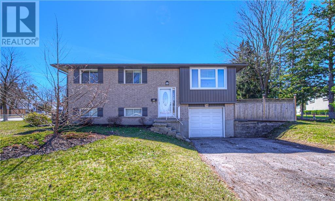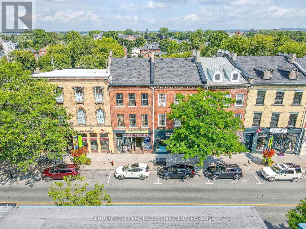LOADING
64 Fish Hook Lane
Marmora And Lake, Ontario
Building Lot Available as the last lot left in Phase1 of this Thanet Lake Subdivision. The Lake is Natural Spring Fed with and abundance of fishing and very little traffic due to no public access to the water. The Thanet lake Community Waterfront includes private docking, Sandy beach, Volleyball Courts and plenty of Family activities. Build your perfect Country home or cottage with all the benefits of the Lake without the taxes of waterfront. Short drive from Coe Hill and only 30 minutes from amenities of Bancroft. **** EXTRAS **** Deeded Access to Thanet Lake (id:37841)
Ball Real Estate Inc.
107 Henry St
Stirling-Rawdon, Ontario
Welcome to 107 Henry St. in Stirling, ON! This charming 3+3-bed, 2-bath brick bungalow offers a serene setting near Rawdon Creek and Henry Park. Enjoy tranquil walks along the creek and leisurely picnics in the park just steps away. With a vibrant community atmosphere and nearby amenities, including local shops, theatre, recreation centre, schools and eateries, this well-maintained home provides the perfect blend of comfort and convenience. Don't miss out on this opportunity to experience the best of Stirling living. Schedule your viewing today! (id:37841)
Ball Real Estate Inc.
4007 County 6 Rd
North Kawartha, Ontario
Discover ""The Log Cabin"" at 4007 County Rd 6, North Kawartha - a unique property blending rustic charm with modern convenience. Boasting a convenience store, gas bar, and inviting sandwich shop, this versatile space is perfect for entrepreneurs. The cozy log cabin aesthetic creates a warm atmosphere. Ideal for those seeking a turnkey business opportunity in a picturesque setting. With snowmobilers stopping by in winter, cottagers flocking in summer, and local contractors, this property promises a steady stream of customers year-round. Don't miss this chance to own a distinctive property with great income potential. Store has been significantly renovated. (id:37841)
Ball Real Estate Inc.
1027 Payne's Road
Tory Hill, Ontario
Discover the potential of this hidden gem that awaits your personal viewing. Situated on 7+/- Acre parcel, this bungalow has 3 bedrooms, 2 heat sources-wood furnace and oil furnace, nestled on a quiet road close to Haliburton, steel roof and more...Great value! (id:37841)
Royal LePage Action Realty
955 8th Line
Smith-Ennismore-Lakefield, Ontario
Incredible opportunity near charming Bridgenorth! This home rests on nearly 1/2 acre, boasting 3 bedrooms, 1 bathroom, an eat-in kitchen, main floor living room, and a full 2 car garage with interior access. Hardwood floors adorn the main level, while the unfinished lower level with side entrance invites your personal touch. Fibre internet with Nexicom. Enjoy the convenience of Bridgenorth's amenities just minutes away. Seize the chance to retreat from the city and craft your ideal haven! (id:37841)
Exit Realty Liftlock
58 Claridge Cres
Whitby, Ontario
Welcome to your executive retreat in Whitby! Nestled in the prestigious Taunton North community, this executive retreat epitomizes luxurious living with its array of lavish amenities and modern comforts. Boasting 4 spacious bedrooms & 4 baths, including a luxurious primary suite with a recently renovated ensuite and a bedroom that has a built in Murphy Bed that converts from a desk to a spare bed! The expansive open-concept living space showcases hardwood floors throughout the main floor, providing the perfect backdrop for gatherings &relaxation. Entertain with style in the family room, complete with a cozy gas fireplace & built-in bookcases, ideal for quiet evenings or lively gatherings. The heart of the home, the kitchen, features granite counters, an island, pantry, and a convenient drink fridge. The seamless flow into the dining area makes hosting memorable dinner parties a breeze. Step outside to discover your own private oasis, where relaxation and recreation await. Unwind in the luxurious hot tub, featuring a powered cover for effortless enjoyment, or take a refreshing dip in the pristine fiberglass, heated, saltwater pool, with change room and bar area, accented by a soothing fountain. The covered seating area with a fire table provides the perfect ambiance for outdoor gatherings, while the expansive composite decking offers ultimate convenience. Venture downstairs to the finished basement, where entertainment knows no bounds. Enjoy family games, catch a movie in the built-in projector room with surround sound, or mix cocktails at the sleek wet bar. Stay active in an exercise room, ensuring your wellness is always a priority. Pride of ownership shows throughout this beautiful home. Every detail has been meticulously curated for the utmost enjoyment, offering a lifestyle of sophistication and indulgence. Don't miss your opportunity to make this extraordinary residence your own. Schedule your private tour today! Be sure to check out the Video! **** EXTRAS **** shingled roof 2021, New furnace 2024 (owned) Gar. access to house, o/d potlights, no sidewalk to shovel, close to Thermea Spa Farmboy, La Fitness, parks, schools, Trails, approx 10 min drive to lake, commuting is easy w/ 401, 407 & Go train (id:37841)
Our Neighbourhood Realty Inc.
242 Raspberry Place
Waterloo, Ontario
Welcome to a truly exceptional property in the prestigious Waterloo West neighborhood. This brand-new, never-lived-in, detached corner home offers unparalleled luxury, versatility, and modernity. Boasting 6 bedrooms and 4.5 bathrooms, this home is a masterpiece of design and functionality. Upon entering, you will be greeted by a spacious and carpet-free main floor adorned with upgraded ceramic flooring in all wet areas and stunning quartz countertops throughout the home. The 9-foot ceilings on the main floor enhance the sense of openness and sophistication. The heart of this home is the gourmet kitchen, equipped with brand new stainless-steel appliances on the main floor. The open concept living spaces seamlessly blend the kitchen, dining area, and living room, creating an ideal setting for both daily living and entertaining. The principal bedroom suite is a sanctuary, featuring an ensuite bathroom with a glass shower door, adding a touch of elegance and luxury to your daily routine. Five additional bedrooms provide ample space for family members and guests, each thoughtfully designed to maximize comfort and natural light. Step outside onto the balcony facing the front of the home, where you can enjoy serene views of the neighborhood and relax in privacy. This property also offers a legal basement apartment, complete with its own entrance and brand-new Samsung appliances. This versatile space can be used for rental income, housing extended family, or providing privacy to older children. For your peace of mind, this home includes a new home transferable Tarion warranty, protecting your investment for another six years. This home is perfect for active lifestyles. Modern amenities abound, including a large central air-conditioning system, an HRV system for enhanced indoor air quality, a high-efficiency furnace, and triple-pane windows, ensuring energy efficiency and noise reduction. (id:37841)
Exp Realty
242 Raspberry Place
Waterloo, Ontario
Welcome to a truly exceptional property in the prestigious Waterloo West neighborhood. This brand-new, never-lived-in, detached corner home offers unparalleled luxury, versatility, and modernity. Boasting 6 bedrooms and 4.5 bathrooms, this home is a masterpiece of design and functionality. Upon entering, you will be greeted by a spacious and carpet-free main floor adorned with upgraded ceramic flooring in all wet areas and stunning quartz countertops throughout the home. The 9-foot ceilings on the main floor enhance the sense of openness and sophistication. The heart of this home is the gourmet kitchen, equipped with brand new stainless-steel appliances on the main floor. The open concept living spaces seamlessly blend the kitchen, dining area, and living room, creating an ideal setting for both daily living and entertaining. The principal bedroom suite is a sanctuary, featuring an ensuite bathroom with a glass shower door, adding a touch of elegance and luxury to your daily routine. Five additional bedrooms provide ample space for family members and guests, each thoughtfully designed to maximize comfort and natural light. Step outside onto the balcony facing the front of the home, where you can enjoy serene views of the neighbourhood and relax in privacy. This property also offers a legal basement apartment, complete with its own entrance and brand-new Samsung appliances. This versatile space can be used for rental income, housing extended family, or providing privacy to older children. For your peace of mind, this home includes a new home transferable Tarion warranty, protecting your investment for another six years. This home is perfect for active lifestyles. Modern amenities abound, including a large central air-conditioning system, an HRV system for enhanced indoor air quality, a high-efficiency furnace, and triple-pane windows, ensuring energy efficiency and noise reduction. (id:37841)
Exp Realty
48 Renwick Avenue
Cambridge, Ontario
Gorgeous Solid Brick Bungalow On a Beautiful Private Street in Hespeler Within Walking Distance From The Schools, Speed River & the Quaint Hespeler Downtown Core With the Shopping, Restaurants Etc. Great Curb Appeal!!! This Cozy Bungalow is On a Huge 63x120' Deep Lot With a Walk Out Basement. GREAT STARTER HOME OR FOR A SAVVY INVESTOR WITH MANY DIFFERENT OPTIONS. Features 2 Good Sized Bedrooms on the Main Floor . A Nice & Bright Living Room & An Upgraded Oak Eat In Kitchen. Upgraded Washroom. Side Door From the Car Port Takes you Down to A fully Finished Walk Out Basement With a Large Recreation Room, a Bonus Room & 3rd Bedroom + a 2 PCE Washroom (Can Easily Be Converted To a 3 Pce). Laundry Room & Mechanical Room Both With Storage Space. An Added 3 Season Sunroom (In As Is Condition, Needs Cosmetic Work). Gas Stove In The Basement. (Great Potential For an In Law Suite or an Accessory Apartment). Includes 3 Garden Sheds , The Large One 10x 12 Has Hydro. Superb Hespeler Location With Endless Potential. Minutes From All The Conveniences Like Hwy 401 & Walking Distance From the Beautiful Views Of the river From Ellacott Lookout & Parks. (id:37841)
Kingsway Real Estate Brokerage
31 Compass Trail Trail
Cambridge, Ontario
Absolutely Stunning All Brick 5 Yr New 4 Bedroom 3 Washroom Upgraded Executive Double Car Garage Home On Huge 63' Wide Fully Fenced Corner Lot In the High Demand RIVERMILL Community , Hespeler , Cambridge. Large Wrap Around Inviting Porch. Main Floor Features 9' High Ceilings & a Gorgeous Open Concept Bright an Airy Layout Loaded With Upgraded Tiles , Hardwood Flooring in The Multi-Purpose Den, Open Living / Dining Room. Huge Upgraded Dream White Kitchen With Quartz Counter Tops, Custom Subway Tile Backsplash, Huge Centre Island With a Breakfast Bar. Pantry. Taller Cabinets. Top Of the Line Kitchen-Aid Appliances Including A Gas Stove. MF Powder room, Door from Garage To Inside. Pot Lights Galore. Sliders to a Fully fenced Large Backyard With Lush Green Garden. Hardwood Staircase With Wrought Iron Pickets. Hardwood Flooring on the 2nd Floor Hallway. Features 4 Very Good Sized Bedrooms Including an Over Size Primary Bedroom With a Walk in Closet + a Sweater Closet. 5 Pce Ensuite Featuring His & Hers Double Sinks with Quartz Counter tops & Upgraded Tiles. Common Washroom With Quartz Counter tops . All Large Principle Rooms With Large Windows. Painted In Clean White Colors throughout. Feels Like Brand New. California Shutters on All Windows. Large Basement Is Ready For Your Finishes With Big Windows, & High Ceilings + Rough In For 3 PCe Washroom. Water Softener & Reverse Osmosis Drinking Water System. EV Charger is Included . No Rental Items. Just Move in & Enjoy This Beautiful Family Home. Great Rive mill Location Close To Parks, Highway 401 , Main Hespeler road Shopping. (id:37841)
Kingsway Real Estate Brokerage
100 Church Street
Stratford, Ontario
Step into this charming and historic home, previously operated as one of the top B&B’s. Rich with character & timeless elegance, this home offers a rare opportunity to own a piece of local history. From the moment you enter, you're transported to an era of refined hospitality & genuine warmth. This home has been refreshed while preserving the historical characteristics that make it truly unique. The dining room, parlour, TV room, & kitchen have undergone a stunning transformation. Updates include countertops, custom breadboard, tiled floors & engineered hardwood. The enlarged sliding door from the kitchen seamlessly connects to the back deck, flooding the interior with natural light & offering effortless access to the backyard oasis. Boasting a total of 4 lavishly appointed bedrooms. You'll find a versatile bedroom space that doubles as a captivating loft on the 3rd storey. Each bedroom including the loft has its own full bathroom & there are 2 additional ½ baths on the main floor. Experience the convenience of dual laundry facilities, including one located on the main level & another integrated into the fourth bedroom/loft. The upstairs has been recently painted & flooring replaced in the office, loft & exterior porch. Outside, marvel at the exquisite craftsmanship showcased in the custom gate & stonework walkway. The exterior is freshly painted, lighting upgraded, & eavestroughs and downspouts replaced. Immerse yourself in the beauty of the meticulously manicured gardens, thoughtfully expanded to enhance both the backyard & side of the home. Rest assured knowing that the roof was replaced in 2015, & essential services have been attended to, including A/C installation, electrical panel upgrade, radiator servicing, & a thorough plumbing inspection. With its rich history and prime location, this home presents a unique opportunity for those seeking to continue its legacy or reimagine it into their vision. Embrace the opportunity to own a piece of Stratford's past. (id:37841)
Exp Realty
47 Banbridge Crescent
Brampton, Ontario
Welcome to carpet free Beautiful semi detached 3+2 Bedroom 3.5 washroom and finished Basement, 9ft ceiling house located on great location. This house close to all amenities shopping, school, park, go station and school. This house has main floor beautiful kitchen with stainless steel appliances ,quartz countertop in kitchen and washrooms ,backsplash, Living are ,dining area,2pc washroom and laundry in closet. Second floor features are Master bedroom with en suite and walk in closet,2 more good size bedroom with main Washroom. Basement has 2 good size bedroom ,living ,washroom ,cold room and rough in kitchen. This house has single garage and 3 car parking extended driveway. Good size fenced back yard with nice concrete patio to enjoy your BBQ in summer. Book showing to grab this gorgeous house. THANKS! (id:37841)
Century 21 Heritage House Ltd.
60 Valleyview Dr
Cavan Monaghan, Ontario
Ranch-style, 4 + 1 bedroom bungalow set on an approx 1.6 Acre lot with mature trees. The eat-in kitchen boasts ample space for family gatherings, while a separate dining area offers a touch of formality. Kitchen features granite counters, hardwood flooring, tile backsplash, stainless steel appliances and walk-out to the screened in deck area. The kitchen, dining and living area are all open to each other and contain large windows allowing in lots of natural light. Four good-sized bedrooms on main floor, all with hardwood flooring. Primary contains a convenient 3-pc ensuite. The 4th bedroom boasts a gas fireplace and extra large window. Downstairs, a walk-out basement leads to a large backyard overlooking the towering trees, creating a feeling of privacy and tranquility as you listen to the birds chirping. The spacious rec room features laminate flooring, pot lighting, large picture window overlooking the landscape and a gas fireplace creating a warm and inviting atmosphere. Wet bar located next to the rec room with walk-out to fenced backyard, is ideal for entertaining. An additional generous sized bedroom is also in the basement. No carpet throughout the home. Lots of storage space in basement. **** EXTRAS **** Convenient main floor laundry. Interior garage access. Large driveway for plenty of parking. (id:37841)
RE/MAX Jazz Inc.
63 Centre St
Trent Hills, Ontario
Indulge in the warmth and convenience of this welcoming two-story home, where comfort meets functionality. Boasting three cozy bedrooms and an updated kitchen, it effortlessly combines style with practicality. Outside, a sparkling in-ground pool invites you to relax under the sun's embrace. Perfectly positioned within walking distance of St. Mary's Elementary School, Hillcrest Public School, and Campbellford District Highschool, it's an ideal retreat for families. With amenities, the hospital, and a daycare just steps away, every need is within easy reach. Don't let this opportunity slip away schedule your viewing today and make this charming home your own! **** EXTRAS **** All visits to property must be booked through Broker Bay, accompanied by REALTOR. 30% Showing fee of co-op comm + HST will be withheld by LBO if property is shown to co-op's eventual buyer/spouse/imm family through a private showing. (id:37841)
Royal LePage Proalliance Realty
#811 -38 Joe Shuster Way
Toronto, Ontario
Don't miss out on this rare opportunity to own the only 2+1 bed unit currently available in the building! This Liberty Village condo comes with a spacious walkout balcony overlooking green space and park views. This unit features 1 owned underground parking spot with a double bike rack and a locker for all your storage needs. Inside, enjoy the open concept floor plan featuring a split bedroom layout, large bedroom closets, semi en-suite washroom, and in-suite laundry. Recent updates include luxury vinyl plank floors and more! The generous den can easily serve as an office or dining area, while the large open concept living room and kitchen area is perfect for entertaining or adding a kitchen island/breakfast bar. Plus, everything you need is within walking distance, from shopping and dining to TTC, GO, and waterfront trails. The building offers exceptional amenities including a 24-hour concierge, heated pool, sauna, hot tub, gym, games room, and more! Check out all that this building and spacious unit have to offer, you won't be disappointed! **** EXTRAS **** Buyers Agent To Verify Taxes/Measurements. (id:37841)
Keller Williams Energy Real Estate
#701 -3220 William Coltson Ave
Oakville, Ontario
Vibrant and Spacious Brand New One Bedroom plus Den Condo Unit. Den can be used as Office Space or Second Bedroom. Open Concept Layout with Ensuite Laundry, Laminate Flooring and Large Private Balcony. Amenities Include Exercise Room, Media Lounge, Rooftop Terrace, Bicycle Storage , & Much More. Modern and Beautiful finished Condo with Central Location close to all Major Highways including 407 and 403! Access to Transit, College, Go Station and Shopping Centres! Pet Owners Welcomed!! **** EXTRAS **** All Elf's, Fridge, Stove, B/I Dishwasher, Washer & Drye (id:37841)
Our Neighbourhood Realty Inc.
B1625 Highway 48
Brock, Ontario
Welcome to 1625 Highway 48! This beautiful 1.92 acre property is the perfect place to call home if you are looking for rural living while located only 5 minutes to Beaverton and 30 minutes to Orillia. This 3 bedroom, 2 bathroom home with a wrap around porch features a family kitchen and dining room which is great for entertaining as it flows directly to the large living room. The primary bedroom has a 4pc ensuite located on the main floor with 2 additional bedrooms upstairs makes this a great family home. The fully finished basement featuring a custom bar provides another great space to enjoy and host guests. The 40' x 80' fully insulated workshop features radiant heated floors, 12' x 14' bay doors, 8'x 10' garage doors, a hoist, an office and a 2 pc bathroom. The home and workshop are currently heated by the wood boiler and both can alternately run on propane. **** EXTRAS **** Barn located behind the workshop is not part of this property. (id:37841)
Affinity Group Pinnacle Realty Ltd.
12 Mcgillivary Crt
Whitby, Ontario
Welcome To 12 Mcgillivary In The Sought After Tucked Away Pocket Of Lynde Creek In Whitby. Known For Larger Lots, Quieter Area While Close Drive To Any Amenity This Is The Place To Be In Whitby. This Renovated 3 Bed Brick Sidesplit Has An Upgraded Kitchen , Ensuite Addition, New Flooring And Glass Railings. A Private Lot With No Neighbours Behind, A Pool And Steps To The Highly Desirable Col Farewell Public School. Also A Short Walk To Daycare! Just Move In And Enjoy For Summer! **** EXTRAS **** All Appliances Included , Pool Maintenance/Cleaning Equipment/Pumping Equipment. Short Drive To 412 Highways, Public Transit At Mcquay. (id:37841)
Tfg Realty Ltd.
77 Brunswick St
Oshawa, Ontario
*** 4 OPEN HOUSES THIS WEEKEND, SAT APR 20th & SUN APR 21st from 10am-12pm and 2pm-4pm BOTH DAYS**** !! Step into this classic tutor style, one- owner home! A welcoming, foyer flows into a 16 foot long living room, blending into the open concept dining area with walk out to the expansive deck. The combined kitchen, offers an abundance of cabinetry including wall-to-wall pantry. Watch the backyard pool activities from the kitchen, dining area or family room - all perfect for entertaining! There are 4 bedrooms to accommodate a growing family, or the option a office/den. The main floor family room addition is warmed with a gas fireplace. A convenient side door leads into an always needed mudroom area. There is plenty of extra getaway with a finished L-shaped rec room for those wanting privacy or a great games area. Outside, relax in the in-ground heated salt-water pool enclosed in your private fenced backyard, or under the shade of the gazebo, surrounded by the charm of a mature neighborhood. The updated main bath includes a luxurious Jacuzzi tub for ultimate relaxation. Parking is no concern, with four cars in the driveway and one in your attached garage. Conveniently located close to schools, parks, GO Transit, and the 401, this home offers both comfort and convenience for a truly wonderful living experience. New Pool Liner Is Beinging Installed On June 6th By International Pools. **** EXTRAS **** Shingles, furnace, a/c have all be updated since 2020. The back yard fencing is approx. 8 yrs old (id:37841)
RE/MAX Jazz Inc.
113 Westover Dr
Clarington, Ontario
Welcome to 113 Westover Dr. Bowmanville! This 3+1 bedroom, 4 bath home boasts a finished basement with 2nd kitchen & is situated on a 153 ft deep lot in a sought after family neighbourhood! Main level features formal dining area with engineered hardwood floors, Living area with gas fire place, 2 pc bath & bright eat-in kitchen with breakfast area & walk-out to large deck and fenced yard! 2nd level boasts laundry area, office nook, 3 bedrooms & 2 full baths including oversized primary bedroom with walk-in closet & 4 pc ensuite! Finished basement features Rec area with vinyl flooring throughout, 2nd kitchen with quartz counters, updated 3 pc bath, 4th bedroom and 2nd office! Large fenced yard with deck & gazebo perfect for outdoor entertaining with the family! Excellent location walking distance to schools, parks & transit, mins from 401 Access! See virtual tour!! ** This is a linked property.** (id:37841)
Keller Williams Energy Real Estate
#102 -61 Clarington Blvd
Clarington, Ontario
Exceptional main floor condo unit with a rare big detached garage and walk-out facing west. Offering approximately 748 sqft of upgraded living space. Updated open concept kitchen with pantry, breakfast bar overlooking the dining area and family room with walk-out to a patio. The primary bedroom features a convenient walk-in closet and built-ins. Originally a two-bedroom converted into one, it features an updated 3-piece washroom with a walk-in shower and safety bar, along with upgraded hardware throughout. Included with this unit are a locker, an outdoor garage, and surface parking. Building amenities include gym, common room for parties, and security system. Perfect for modern living. Owners get first right of refusal for retirement home across. **** EXTRAS **** Upgraded main floor, Bedroom with walk-in closet, Updated 3 piece washroom with walk in shower and safety bar, Upgraded hardware, washer and dryer combo ( 2023 ), Locker owned 26 , Outdoor garage number 82, Outdoor surface parking 26 (id:37841)
Keller Williams Energy Lepp Group Real Estate
47 Ashdale Cres
Clarington, Ontario
Charming 3+1 bedroom back-split, close to amenities including the hospital, shopping, and parks. The kitchen features hardwood floors, stunning granite counters, charming backsplash and a convenient breakfast bar, ideal for casual dining or gathering around for conversation. Living and dining area adorned with hardwood flooring, creates an inviting space for everyday living and entertaining. Retreat to the lower level rec room with laminate flooring and above grade windows provides additional living space. Primary bedroom boasts laminate flooring, and his & her closets, as well as a semi-ensuite. Two other good-sized bedrooms on upper level and an additional bedroom with above grade window in lower level. ** This is a linked property.** **** EXTRAS **** Interlock Walkways Lead You To The Good Sized Private Fenced Backyard With Deck/Patio Area & Shed. (id:37841)
RE/MAX Jazz Inc.
423 Veronica Drive
Kitchener, Ontario
Welcome to 423 Veronica Drive in Kitchener's Stanley Park/Centreville area. This location is central to all. Choose between Stanley Park Mall or Fairview Park Mall for all shopping needs. Access ramps to both the local Conestoga Parkway and Hiway 401 are within minutes from home, and that is GREAT but wait 'til you see inside!! MANY renovations have been completed here for you to enjoy a turn-key move! Kitchen, two full baths, flooring throughout, appliances recently purchased, IT'S ALL HERE! The Primary Suite is grand and features a newly renovated 4 pc en-suite bath as well as TWO closets for her and one more for him, that's right, three primary closets for your wardrobe. Upstairs bedrooms are all generous in size and the main bath here has also been updated. Enjoy the bright west facing kitchen with newer cabinets and sliding doors to your deck and fully fenced yard. The open concept main floor spills over into your living room for hosting with ease. Downstairs in the unspoiled basment we have a rough-in for a powder room and a potential 4th bedroom if you need the space. An oversized window has been installed here to comply with egress if needed. There is parking for three with your single garage and double drive so don't wait too long, this will go fast. Call your Realtor today or visit our first Open Houses this Saturday and Sunday from 2 to 4 pm. (id:37841)
Royal LePage Wolle Realty
10 Lowell Street S
Cambridge, Ontario
A rare find in this large, solidly built all-brick 4 bedroom Bungalow on a sprawling 76 x 138 lot. Situated on a low traffic street in a sought after East Galt close to school's, shopping, transit and all amenities. Recent updates include all windows, new kitchen, and hardwood floors throughout.3 Cedar lined closets , large open living and dining room areas with a rustic flare. Lower level features a huge recroom and another 3 piece bath. Single garage, built with concrete block and brick. This is very solid built home that was built to last. The huge rear yard is sure to impress, could be a gardeners dream with some raspberry bushes already there providing a bountiful harvest every year (id:37841)
Red And White Realty Inc.
30 Hickory Street E Unit# 209
Waterloo, Ontario
Welcome to your perfect (investment) opportunity in the heart of Waterloo, just steps away from the university! This spacious 3-bedroom unit, nestled in a crafty 3-floor building, offers the ideal blend of comfort, convenience, and value. Enjoy modern living with a newly renovated kitchen and floors throughout the unit. Custom kitchen offers you lots of space and adding to the overall open concept that is unparalleled in the building due to the recent upgrades. The contemporary design adds a touch of elegance to your everyday life. With three bedrooms, there's plenty of room for your family, your student or tenants to study, relax, and entertain friends. Each space is thoughtfully designed to maximize comfort and functionality. Say goodbye to the hassle of finding parking! This unit comes with convenient parking spot, visitor parking and plenty of public parking in front of the building. Additional storage space inside unit ensuring that your belongings are always easily accessible. Ideal for parent investing in child's future by securing this unit instead of paying rent. With the university just a stone's throw away, parent's child can enjoy the convenience of living close to campus while parent save on rental expenses. It's a win-win situation for both you and your student! Don't miss out on this incredible opportunity to invest in a prime location with endless potential. Contact me today to schedule a viewing and make this investment dream a reality! (id:37841)
RE/MAX Real Estate Centre Inc.
688 Green Meadow Crescent
Mississauga, Ontario
Nestled on a private crescent in a sought-after Mississauga Valleys neighborhood, this charming 2- storey home boasts a premium pie-shaped lot with a tranquil view and no rear neighbours. Inside, the open-concept kitchen to dining area features vinyl floors, a modern kitchen with quartz counters, and ample cabinetry. Upstairs, three bedrooms and a 4 piece bathroom offer comfort and style. The finished basement adds versatility with a rec room/ and a bedroom and full renovated 3 piece bathroom. With 3 spaces of driveway parking, convenience is key. Enjoy outdoor relaxation in the private backyard oasis. Perfectly situated near schools all amenities, you're a 5 minute drive from the QEW, 401/403/410, this home offers both comfort and convenience. Don't miss your chance to make it yours! (id:37841)
Keller Williams Innovation Realty
34 Denlow Street
Kitchener, Ontario
See it, love it, buy it!! Tucked away in a peaceful neighborhood, this 4-level backsplit beckons those seeking comfort and style. Boasting 4 bedrooms, 2 bathrooms, a meticulously crafted kitchen, AND an additional kitchenette, this home epitomizes versatility. The upper-level features three bedrooms and a 4-piece bathroom. Laminate flooring throughout exudes timeless charm and durability. Descending to the lower level, a cozy family room with a fireplace awaits, alongside a fourth bedroom (or Office) and a convenient 3-piece bathroom. Outside, the backyard offers a retreat with a deck, shed, and fencing for privacy. Basement has an open finished rec room and a kitchenet! Recent updates, including roof (2022), a kitchen remodel (2024), main floor windows (2020), ensure both aesthetic allure and practical functionality. Additional upgrades like the stove, vent hood (2021), and A/C unit (2021) add to the modern living experience. Minutes away from parks, amenities, the Grand River, and the expressway, this residence combines luxury and practicality in a vibrant neighborhood. (id:37841)
Davenport Realty Brokerage (Branch)
107 Sandsprings Crescent
Kitchener, Ontario
Charming 4-bedroom raised bungalow situated in the desirable Country Hills neighbourhood on a large private lot! The fully renovated kitchen (2019) stands as the heart of the home, exuding elegance and functionality with its sleek cabinetry, quartz countertops and large island, perfect for entertaining! The sun-filled living spaces on the main level invite you to unwind and bask in the natural light that floods through the expansive windows. The dining room offers a great view of the backyard with double door access. Three bedrooms and a full bathroom culminate the main level. Venture downstairs to discover the fully renovated basement (2023), offering a versatile space that can be customized to suit your lifestyle. Whether you envision a cozy family room for movie nights, a home gym to stay active, or a spacious home office for remote work, the possibilities are endless in this meticulously crafted lower level that also features a 4th bedroom, second full bathroom and a separate entrance! Parking is a breeze with the double car garage and oversized driveway, providing ample space for your vehicles (5) and additional storage for all your outdoor gear and equipment. Outside, the large backyard (50’ x 135’ lot) invites you to unwind and enjoy- the perfect setting for outdoor gatherings, summer barbecues, or simply relaxing in privacy! Situated just steps away from Country Hills Park, Steckle Woods Walking Trails, Fairview Park Mall and minutes to Huron Natural Area & the Expressway! Other updates include a tankless hwt, newer roof, garage doors, insulation, most windows, bathroom, & more! Offers welcome any time. (id:37841)
Royal LePage Wolle Realty
77 Catherine Street
Wingham, Ontario
Welcome to 77 Catherine Street in Wingham! This adorable bungalow is the perfect home for a first time buyer looking to get into the market or an investor looking for a new rental property. When you step inside you are greeted by a bright and inviting open concept main floor, featuring 2 bedrooms and a 4 piece bathroom. Off of the dining room you can step out onto your back deck, a beautiful spot to enjoy some sunshine in the warmer months or relax in the hot tub! As we head downstairs you'll find a family room with lots of space for movie night or even to use as a rec room for your little ones to play in. You'll also find 2 more spacious bedrooms, a 2 piece bathroom and a cute laundry space. Located close to schools, parks, shopping and only a 25min drive to Listowel. This property has some much to offer & is waiting for you to call it home. Contact your Realtor today to book your showing or for more information. (id:37841)
Exp Realty
19 Carriage Crossing
Drayton, Ontario
Duimering Homes presents a groundbreaking addition to Drayton's housing landscape with the introduction of the town's first Net Zero home. This exceptional bungalow seamlessly marries style, functionality, and sustainable energy-efficient design within an enchanting community setting. A unique opportunity awaits to significantly reduce your home's day-to-day operational costs, thanks to high-performance features including enhanced insulation, triple-pane windows, and state-of-the-art heating, cooling, and ventilation systems. The heart of this remarkable home revolves around a warm and spacious kitchen, adorned with floor-to-ceiling custom cabinetry, a captivating backsplash, and elegant quartz countertops. Flowing seamlessly into the living room, you'll be greeted by a stunning plaster fireplace, vaulted ceilings, and the timeless touch of hardwood flooring throughout. The primary retreat is a masterful composition, featuring a generously sized walk-in closet, tray ceiling, and a luxurious ensuite that boasts a curbless shower, freestanding tub, and double vanity. Completing the main floor are two additional bedrooms, a full bathroom, a practical mudroom, and the convenience of main-floor laundry. For those seeking additional living space, the basement awaits your personal touch—ready to be finished either independently or by the Duimering Homes team. Currently configured for two additional bedrooms, a full bathroom, and a future rec room, the basement offers versatile possibilities. And, of course, ample storage space is part of the package. Every detail has been meticulously considered in crafting this exceptionally beautiful and environmentally conscious housing design by Duimering Homes. (id:37841)
Exp Realty
1546 King Street E Unit# 1
Kitchener, Ontario
A ton of space! One bedroom, one bathroom unit located in across from Rockway Garden, close to the expressway and easy access to public transportation. Carpet free, ensuite laundry and heat, hydro, and water included. All for $1550/month! Don't miss out on this opportunity to rent a clean and well maintained unit. (id:37841)
Royal LePage Wolle Realty
2 Dundas Street W Unit# 603
Belleville, Ontario
Welcome to Harbour View Suites, this brand new building directly overlooks the Belleville Harbour and the beautiful Bay of Quinte. Come home to a unique blend of luxury and comfort with features and finishes that are both stylish and practical. Boasting 10 foot ceilings, refined natural details with a strong focus on both functionality and flair. This executive 2 bedroom suite features a welcoming gourmet kitchen with high-end appliances leading into a generously-sized family room that walks out to your own balcony. Expansive windows allow for a cascade of natural light while the smartly designed open concept floor plan provides you with abundant living space. Feel the rewards of living care-free in a sophisticated well-crafted upscale building that caters to the luxury lifestyle you've always dreamed of, in an area rich with conveniences. Building includes a party room that features a full kitchen, entertaining area and a library/reading area. The main floor commercial area is home to a walk-in clinic, a physiotherapist and a pharmacy. Only a 20 minute drive from the heart of Prince Edward County, an island in Lake Ontario full of great food, stunning nature and home to several award winning wine makers. (id:37841)
The Agency
2 Shoreacres Drive
Kitchener, Ontario
Welcome to this gorgeous dream house! Nestled in an upscale community where you would love to spend quality time with your family. A perfect balanced home between nature and city with lots of trails and amenities around. Main floor boasts a large open concept area. Entire floor is carpet free with large living & dining room. Kitchen has lots of cabinetry space with upgraded quartz countertops. Over-sized breakfast bar. Access from dining to beautiful and well-maintained backyard. Oak staircases to 2nd floor. 2nd Floor offers a beautiful Primary bedroom with an en-suite along with 2 additional good-sized bedrooms. 2nd floor also offers additional family room with large windows. Light Fixtures are upgraded throughout the house.. Unfinished basement offers a decent sized area for your home gym or kids play area and laundry is also located in basement. Fully fenced and well-maintained backyard is where you would love to spend all summer. It has huge side yard and ready for landscaping. Being a corner lot, makes this house look stunning and very bright. Highly rated schools in this neighborhood and lots of new plazas are scheduled to be built in near future. Don’t Miss it! (id:37841)
RE/MAX Twin City Realty Inc.
15 Freeman Street
Paris, Ontario
Welcome to your oasis in a quiet, sought-after neighbourhood! This meticulously cared-for home sits on a prime lot with no backyard neighbours, offering unparalleled privacy and tranquility. Step into the spacious, welcoming foyer flooded with natural light, setting the tone for the warmth and comfort that awaits within. With 3+1 bathrooms, 3+1 bedrooms, including a large primary bedroom with its own ensuite, this home is perfect for a growing family. The fresh, bright eat-in kitchen featuring new quartz countertops , while the family room beckons with its new gas fireplace and large, newly replaced windows framing picturesque views. The formal living room and dining room, currently serving as an office, provide elegant spaces for both work and relaxation.Venture downstairs to the finished basement, featuring an additional bedroom with an egress window and 3pc bathroom, ideal for guests or teens seeking privacy. Outside, the beautifully groomed landscape leads to a backyard oasis that backs onto a conservation area, with the tranquil Nith River in the distance. This property is not just a home; it's a retreat from the hustle and bustle of everyday life—a sanctuary waiting to be discovered. Don't miss the opportunity to make this your own slice of paradise! Schedule your viewing today. (id:37841)
Real Broker Ontario Ltd.
30 Head Street
Rothsay, Ontario
Experience the tranquil allure of this picturesque property, where serenity, modern amenities and character converge on 1.2 acres. This captivating 2.5 storey home has been meticulously renovated. Step onto the inviting wrap-around porch added in 2019, stretching gracefully from the main to the second storey. Inside you can indulge in the main level's amenities, from the large kitchen with in-floor heating to the cozy living room with its wood-burning fireplace and bay windows. Work or study in the office space adorned with built-in cabinets, and find convenience in the nearby two-piece bath and tucked away laundry. The second level will lead you to 3 generously sized bedrooms, accompanied by a new private ensuite and a 4pc family bathroom. A 3rd floor retreat can be a great casual hang out space or play room. Throughout the home, original woodwork and stained glass windows exude timeless charm, harmoniously fused with modern updates. Radiant heat, courtesy of a natural gas boiler with individual thermostats in each room, ensures consistent comfort. A massive detached 28’x48’ heated garage has ample room for parking, a hoist and workshop space. Surrounded by mature trees, the property offers abundant green space for children to play and gardens to grow. A lovely stamped concrete patio featuring a serene pond and waterfall will be your own private oasis this summer. Immerse yourself in privacy, comfort and enduring elegance within this meticulously maintained century home. (id:37841)
Exp Realty
16 Arthur Street South Unit# 3
Elmira, Ontario
Welcome to a fantastic business opportunity located in the heart of Elmira on Arthur St South. This great restaurant business is waiting for the next owner/operator! Elmira Tandoori Grill offers Indian Cuisine and is the finest quick-service restaurant for people who crave great Asian cuisine. Whether for dine-in, takeout, curbside pickup, or delivery, all options have contributed to the success of this business. This restaurant is independently owned, with no franchise fees or restrictions on menu options, providing the freedom to use whichever suppliers you prefer, along with low overhead and great returns. Our loyal customers continue to return time after time for outstanding dishes and excellent service. Elmira, being a fast-growing community and the largest community in the Township of Woolwich, Ontario, Canada, is located 15 kilometers (9 mi) north of the city of Waterloo, near the Regional Municipality of Waterloo's northern border with Wellington County. With a large, beautiful farmer's market in St. Jacobs, there is a significant and growing market opportunity. Only 5 years old and profitable, the seller has invested more than $235k in its modern architectural design and fittings. It's easy to accommodate a total of 28 people for dining at a time. There are three bathroom facilities, two of which are fully accessible. There is parking available with four car parking spaces at the back and parking available at the front. Additional parking is also nearby. The business is currently operational. Don’t miss out on this excellent business opportunity; book your private showing today! (id:37841)
RE/MAX Twin City Realty Inc.
31 Mill Street Unit# 36
Kitchener, Ontario
VIVA–THE BRIGHTEST ADDITION TO DOWNTOWN KITCHENER. In this exclusive community located on Mill Street near downtown Kitchener, life at Viva offers residents the perfect blend of nature, neighbourhood & nightlife. Step outside your doors at Viva and hit the Iron Horse Trail. Walk, run, bike, and stroll through connections to parks and open spaces, on and off-road cycling routes, the iON LRT systems, downtown Kitchener and several neighbourhoods. Victoria Park is also just steps away, with scenic surroundings, play and exercise equipment, a splash pad, and winter skating. Nestled in a professionally landscaped exterior, these modern stacked townhomes are finely crafted with unique layouts. The Lemon Leaf interior studio model boasts an open concept studio layout – including a kitchen with a breakfast bar, quartz countertops, ceramic and luxury vinyl plank flooring throughout, stainless steel appliances, and more. Offering 545 sqft of open living space including a sleeping alcove, 1 full bathroom and a patio. Parking not available for this unit. Thrive in the heart of Kitchener where you can easily grab your favourite latte Uptown, catch up on errands, or head to your yoga class in the park. Relish in the best of both worlds with a bright and vibrant lifestyle in downtown Kitchener, while enjoying the quiet and calm of a mature neighbourhood. ONLY 10% DEPOSIT. CLOSING DECEMBER 2025. (id:37841)
RE/MAX Twin City Faisal Susiwala Realty
31 Mill Street Unit# 91
Kitchener, Ontario
VIVA–THE BRIGHTEST ADDITION TO DOWNTOWN KITCHENER. In this exclusive community located on Mill Street near downtown Kitchener, life at Viva offers residents the perfect blend of nature, neighbourhood & nightlife. Step outside your doors at Viva and hit the Iron Horse Trail. Walk, run, bike, and stroll through connections to parks and open spaces, on and off-road cycling routes, the iON LRT systems, downtown Kitchener and several neighbourhoods. Victoria Park is also just steps away, with scenic surroundings, play and exercise equipment, a splash pad, and winter skating. Nestled in a professionally landscaped exterior, these modern stacked townhomes are finely crafted with unique layouts. The Musa interior studio model boasts an open concept layout – a kitchen with a breakfast bar, quartz countertops, ceramic and luxury vinyl plank flooring throughout, stainless steel appliances, and more. Offering 500 sqft of open living space including a sleeping alcove, 1 full bathroom and a balcony. Parking not available for this unit. Thrive in the heart of Kitchener where you can easily grab your favourite latte Uptown, catch up on errands, or head to your yoga class in the park. Relish in the best of both worlds with a bright and vibrant lifestyle in downtown Kitchener, while enjoying the quiet and calm of a mature neighbourhood. ONLY 10% DEPOSIT. CLOSING DECEMBER 2025. (id:37841)
RE/MAX Twin City Faisal Susiwala Realty
31 Mill Street Unit# 4
Kitchener, Ontario
VIVA–THE BRIGHTEST ADDITION TO DOWNTOWN KITCHENER. In this exclusive community located on Mill Street near downtown Kitchener, life at Viva offers residents the perfect blend of nature, neighbourhood & nightlife. Step outside your doors at Viva and hit the Iron Horse Trail. Walk, run, bike, and stroll through connections to parks and open spaces, on and off-road cycling routes, the iON LRT systems, downtown Kitchener and several neighbourhoods. Victoria Park is also just steps away, with scenic surroundings, play and exercise equipment, a splash pad, and winter skating. Nestled in a professionally landscaped exterior, these modern stacked townhomes are finely crafted with unique layouts. The Agave interior model boasts a bright open concept main floor layout – ideal for entertaining including the kitchen with a breakfast bar, quartz countertops, ceramic and luxury vinyl plank flooring throughout, stainless steel appliances, and more. Offering 1116 sqft including 2 bedrooms and 1.5 bathrooms. Thrive in the heart of Kitchener where you can easily grab your favourite latte Uptown, catch up on errands, or head to your yoga class in the park. Relish in the best of both worlds with a bright and vibrant lifestyle in downtown Kitchener, while enjoying the quiet and calm of a mature neighbourhood. ONLY 10% DEPOSIT. CLOSING DECEMBER 2025. (id:37841)
RE/MAX Twin City Faisal Susiwala Realty
111 Grey Street Unit# 211
Brantford, Ontario
Beautiful newly renovated luxurious open concept loft condo with a wall of windows! This condo is a must see as it is likely the nicest condo I have listed to date with a huge brand new kitchen with island and quartz counters, but that's not all it offers 2 newly renovated bathrooms, new flooring throughout, newly painted, new furnace in 2022 and the list goes on. There is a newly renovated grocery store across the street (Brant foods known for their delicious sandwiches) all this and minutes to HWY 403, casino, Grand River and beautiful parks! (id:37841)
RE/MAX Twin City Realty Inc.
176 Greenbrook Drive
Kitchener, Ontario
Nestled on a sprawling lot in the heart of the city, this magnificent 4-bedroom, 4 level, 3-bathroom Sidesplit Residence boasts the perfect blend of comfort, elegance, and natural beauty. As you enter, you're greeted by the grandeur of a vast foyer that sets the stage for what lies beyond. Step up to the living and dining area, where natural light floods through oversized windows, illuminating the hardwood floors that flow seamlessly throughout. The kitchen may be cozy, but it offers functionality and opportunity for customization and little creativity can easily be transformed this space. Step upstairs and you are greeted with the tranquil master suite with ensuite bath & custom walk-in closet where peace and serenity await. One of the bedrooms offers an exciting surprise - a climbing rock wall that sparks the imagination & adds a touch of adventure to daily life. Perfect for the young and young at heart, this feature adds a playful element to the home's character. Convenience meets functionality with a spacious laundry room, offering walkout access to the backyard, side yard and direct path to the attached 2-car garage. The oversized garage offers ample space for vehicles, storage & more. Venture downstairs to discover the finished basement with a spacious rec-room that offers endless possibilities for entertainment and relaxation. With walkout to the backyard, this versatile space seamlessly blends indoor and outdoor living, making it ideal for gatherings and celebrations. Step outside into the expansive backyard, where towering trees and lush greenery create a serene retreat. The mini-cottage, deck & interlocking patio area beckon you to unwind and entertain in style. With its unique layout and endless potential, this home invites you to reimagine city living in a whole new light. Great Forest Hill location near Walking Trails, Parks , shopping, schools & highways Don't miss your chance to experience the epitome of city living combined with natural splendor. (id:37841)
Royal LePage Wolle Realty
179 West Oak Trail
Kitchener, Ontario
Welcome to this stunning freehold townhouse situated in the sought-after area of Huron Park. Upon arrival, you'll be greeted by a spacious covered porch, ideal for unwinding after a busy day. Step inside to discover a foyer adorned with ceramic tile, a convenient powder room, and a magnificent solid wood oak staircase leading to the second floor. The main floor boasts an open concept design with abundant natural light and numerous upgrades. The kitchen is a standout feature, showcasing a large center island/breakfast bar equipped with an electrical outlet. Stainless steel appliances, including a fridge, dishwasher, gas range, and high-capacity vented range hood, adorn the kitchen, complemented by beautiful pendant lights hanging over the island. Additional enhancements include central vacuum system and high-quality laminate flooring throughout the great room, dining area, and upstairs hallway. Step through the patio doors to discover an oversized deck and a private fenced backyard, perfect for hosting gatherings. Plus, there's a hookup for a natural gas BBQ, making outdoor cooking a breeze. Upstairs, you'll find a generously sized master bedroom featuring a spacious walk-in closet and an en-suite bathroom. Two additional bedrooms and a well-appointed 4-piece bathroom complete the second floor. This move-in ready home is a Mattamy-built Columbine Model, offering convenience with its proximity to the 401, expressway, schools, parks, shopping centers, and restaurants. (id:37841)
RE/MAX Real Estate Centre Inc.
6005 County Rd 41
Stone Mills, Ontario
Charm, Simplicity & Historic Appeal! This One Has It All - Bring the family to this Century Home where the possibilities are endless! Gorgeous Remodeled 5 Bdrm, 2.5 Bath Home, perfect for a large growing family, or are you looking for income or a place for in-laws? This home layout is ideal for either option & could be easily divided. Front part features 2 entrances, oversized open concept kitchen, spacious breakfast bar, B/I appliances, great space to entertain or cook/bake, cozy living/dining area w/pellet stove, above main part has large master suite, walk-in closet & 5pc ensuite bath. Back Half of the home has 2nd kitchen, living area & walkout to side porch, main flr laundry & 2 pc bath, 4 Bdrms Up & 3pc Bath. Potential for Duplex, 2 x 200 Amp breaker panels, 2 new propane furnaces 2021, 2 hot water tanks. For extra income opportunities this is a great property for small business or Air BNB/rental income. Nice Front Covered Porch & Fantastic Yard to play, garden & entertain. **** EXTRAS **** Lot has nice mature trees & some privacy fencing, ample parking for cars, trailer or boat. Plus Walk 2 Mins to Beaver Lake boat launch where you can enjoy boating & fishing. Great Location 25 mins to 401 at Napanee. Great Location. (id:37841)
RE/MAX Hallmark First Group Realty Ltd.
84 Brier Park Road
Brantford, Ontario
If you are looking for a home for your growing family as well as a separate area for the in laws than look no further than this one. Two full kitchens with 2 fridges, 2 stoves, plus 2 built in dishwashers. Plus as a bonus there is separate laundry facilities for each unit. The owned tankless on demand hot water system means you never run out of hot water for showers or laundry. The in law suite has its own private covered patio and private entrance from the walk up. The main kitchen features plenty of upgraded cabinets in a country cottage oak with upgraded counters in 2017 and ceramic tile floors. For your enjoyment exit from kitchen through the sliding patio doors to a large private deck that features and 8 person hot tub and for those hot summer days there is a remote controlled awning to give you shade from the blistering sun. The fully fenced back yard makes it easy to allow kids and or pets an area to run and play. Spacious Living and Dining room combination plus a family room with corner gas fireplace. Main bath was upgraded and roof re-shingled in 2017. Located in desirable Brier Park Location within walking distance to Schools, parks, shopping, grocery stores and most amenities. Minutes to 403 Highway (id:37841)
Advantage Realty Group (Brantford) Inc.
43 King St W
Cobourg, Ontario
Dressed for Success & Open For Business! Newly-Renovated. Main Street Commercial Unit. Bright, Contemporary 1133 sq ft w/ Big Display Window, New Interior & Exterior. Lighting, Luxury Vinyl Laminate flooring, High Ceilings w/ Pot Lights, 2pce Bath, Back door, A/C. Situated perfectly in the BOUTIQUE TOURIST & BUSINESS DISTRICT next to beautiful VICTORIA HALL w/ The Art Gallery & Concert Hall. Start-Up or Relocate in COBOURG, known as ""Ontario's Feel Good Town."" Your business will be well-located one street up from the Popular Beach, Park, Heritage Harbour Marina & Esplanade at the Harbourfront. Anchor Tenants surround (Banks, Professional Services, Boutiques, Restaurant & Entertainment venues, Farmer's Market, Outdoor Rink) VIA Station & 401/407 ROUTE is 2 blocks north for Commuters & Staff. 100km TO TORONTO. Be the first Tenant for this new space. 1 of 3 newly reno'd Units. A fresh space for your start up, relocation or additional location. Floor Plans avail. MORE PHOTOS TO FOLLOW! **** EXTRAS **** TMI $430/m Approx. (Total Property Mgmt & TMI TBD at year end) Tenant pays their own heat/utilities & Commercial Business Insurance. (id:37841)
Century 21 All-Pro Realty (1993) Ltd.
473 Dundas Street
Woodstock, Ontario
CALLING ALL INVESTORS!! This is your opportunity to invest in the heart of downtown Woodstock! This building offers over 3800+ sq ft of finished space on the main & second floors PLUS the completed basement. This C5 zoned buidling in the downtown core offers both high traffic and amazing visual exposure. The front of the building offers 2 large display windows one on either side of the entrance. Maintenance free flooring throughout. Lots of updates including 6 washrooms in total (all updated in recent years), 3 newer furnaces and A/C units (2017) with main floor having a heat pump system, and newer roof with membrane (2017). ALL MAJOR COMPONENTS OF THIS BUILDING HAVE BEEN UPGRADED!! Upstairs is ready for your development ideas such as converting this open space to a second residential unit or a secondary commercial space with a separate entrance off the front vestibule. There is an existing residential studio apartment (currently vacant) in the rear of the building with a separate entrance from the back alley. There are a few possible income streams available with this property. With the rental market in such high demand right now, this is an investors dream! Main & basement floors are currently on a commercial lease until Fall 2025 to A+++ tenant who owns a thriving and successful fitness studio (Meadows Fitness). (id:37841)
RE/MAX A-B Realty Ltd Brokerage
56 Perin Place
Kitchener, Ontario
Pretty raised bungalow in lovely enclave of homes with easy access to expressway, 401 and Conestoga College! Currently used as 2 separate units, this lovely home is easily converted back to a single family. Or you can continue to use the bachelor unit in basement as a mortgage helper while you enjoy the spacious upper 3 bedroom suite with laundry. Recently updated the upper level offers newer kitchen, flooring, bathroom and all new trim and doors. The open concept kitchen, dining room and living room provide a bright open living area. A door from the dining area leads to a private deck and very large yard for summer enjoyment. Situated at the entrance to a very quiet cul de sac provides a safe place for the kids to play. The lower basement unit is a large bachelor with ample living space, kitchen and 3 pc bathroom. The oversized attached garage is great for additional storage. Large windows allow lots of light. A great opportunity for home ownership with income helper. R2A Zoning allows for legal duplex conversion. Call for a private viewing. (id:37841)
Peak Realty Ltd.
U 2 82 King St W
Cobourg, Ontario
Unit 2 face North. Great airy floor plan & tall windows make this a bright, newly built, 2nd Floor Apartment located on the 2nd floor above the Boutique Downtown Tourist District. One street up from the Marina, Esplanade, Boardwalk, Beach & Lakefront allure in ""Ontario's Feel Good Town."" Just renovated 1 of 4 units now available in a beautifully updated, historic character building. Be the first to live here! Front entrance on King St W next to restaurants and shops and back entrance up the stairs from the private parking area. Get your steps in and enjoy a healthy, cosmopolitan lifestyle in the heart of it all. Dining, Entertainment, Grocers, Shops & Services at your doorstep. VIA Station 1 blk north for commuters or day trippers. 100 km to Toronto along the 401 or 407 Route. Seeking a special lifestyle & great design in an easy-sized apartment? Be the first to live in stylish space in a newly-refinished, brick, Heritage building. **** EXTRAS **** Newly installed flooring, tiling, lighting, fixtures. Freshly painted and with all new fixtures & Appliances for Tenant convenience. 1 Parking spot outside plus Visitor parking. Coin Laundry in building. Note: no elevator. (id:37841)
Century 21 All-Pro Realty (1993) Ltd.
No Favourites Found
The trademarks REALTOR®, REALTORS®, and the REALTOR® logo are controlled by The Canadian Real Estate Association (CREA) and identify real estate professionals who are members of CREA. The trademarks MLS®, Multiple Listing Service® and the associated logos are owned by The Canadian Real Estate Association (CREA) and identify the quality of services provided by real estate professionals who are members of CREA.
This REALTOR.ca listing content is owned and licensed by REALTOR® members of The Canadian Real Estate Association.





