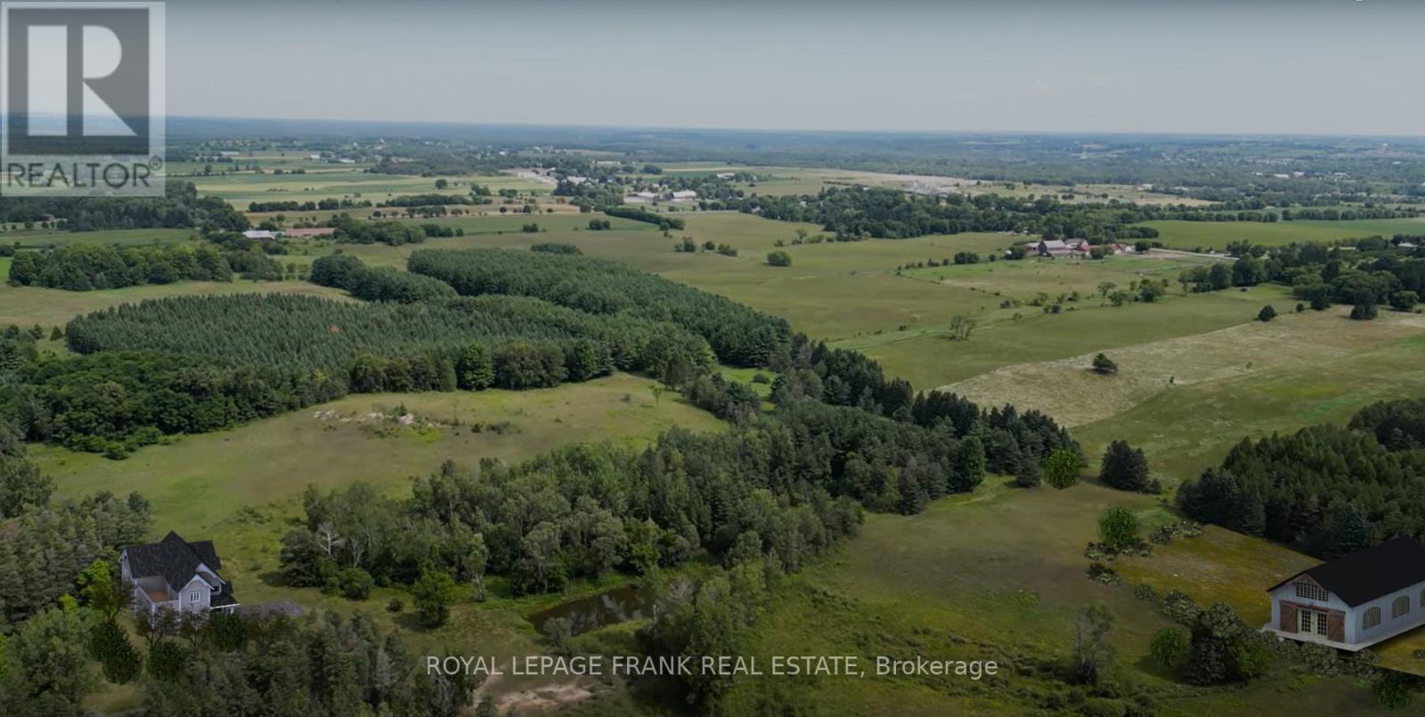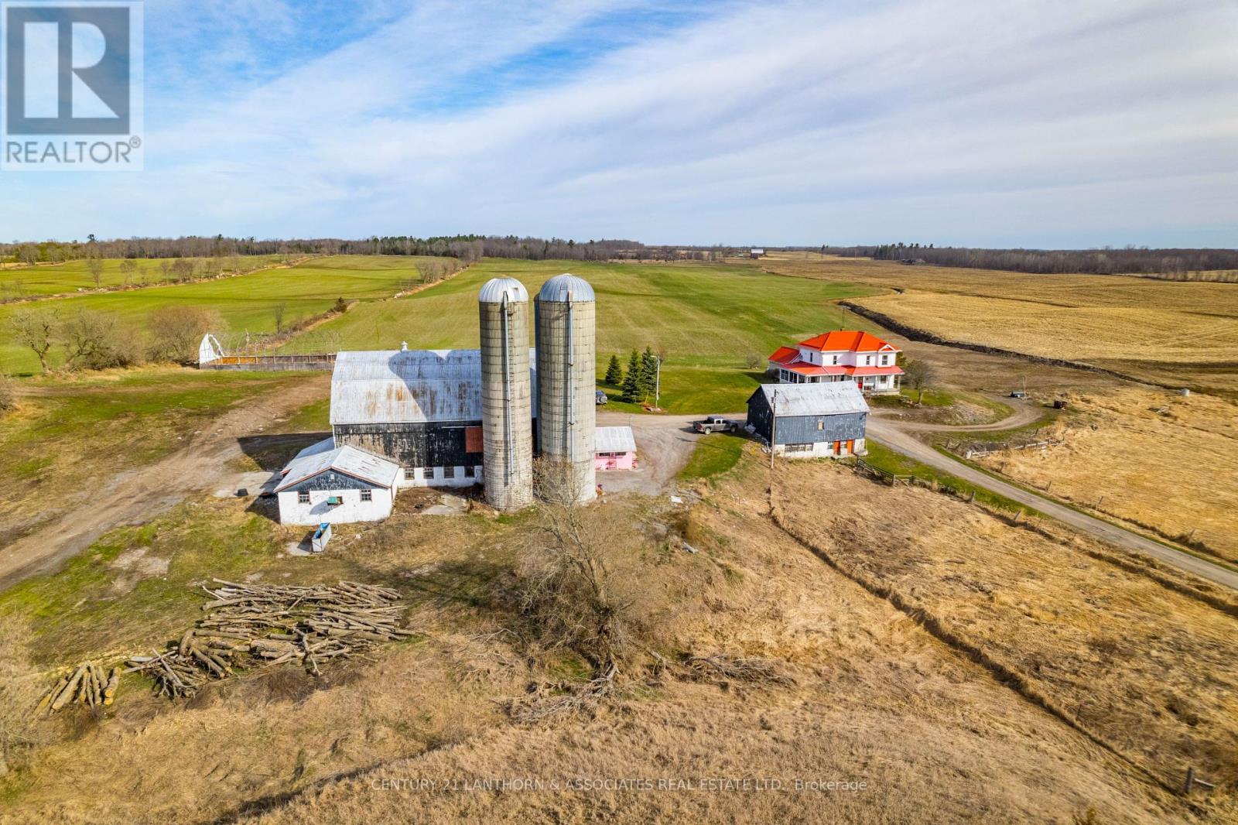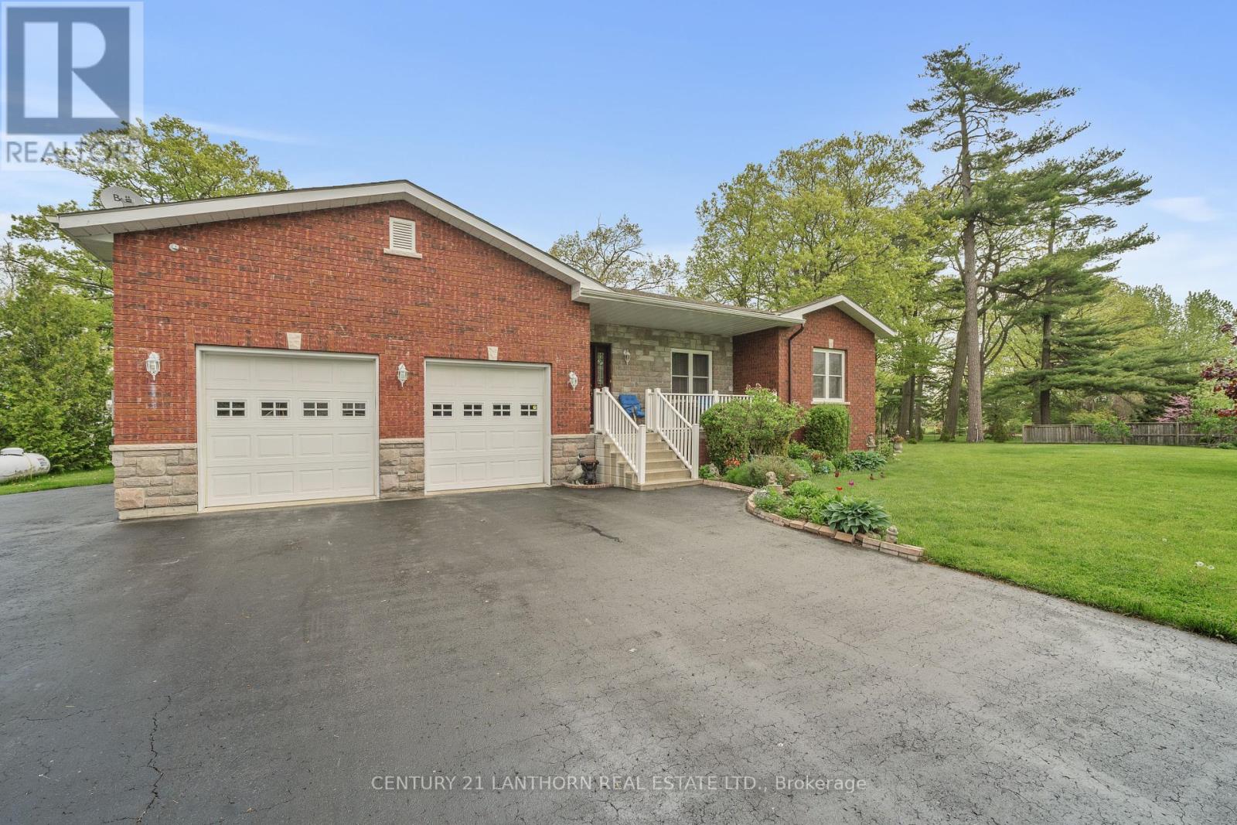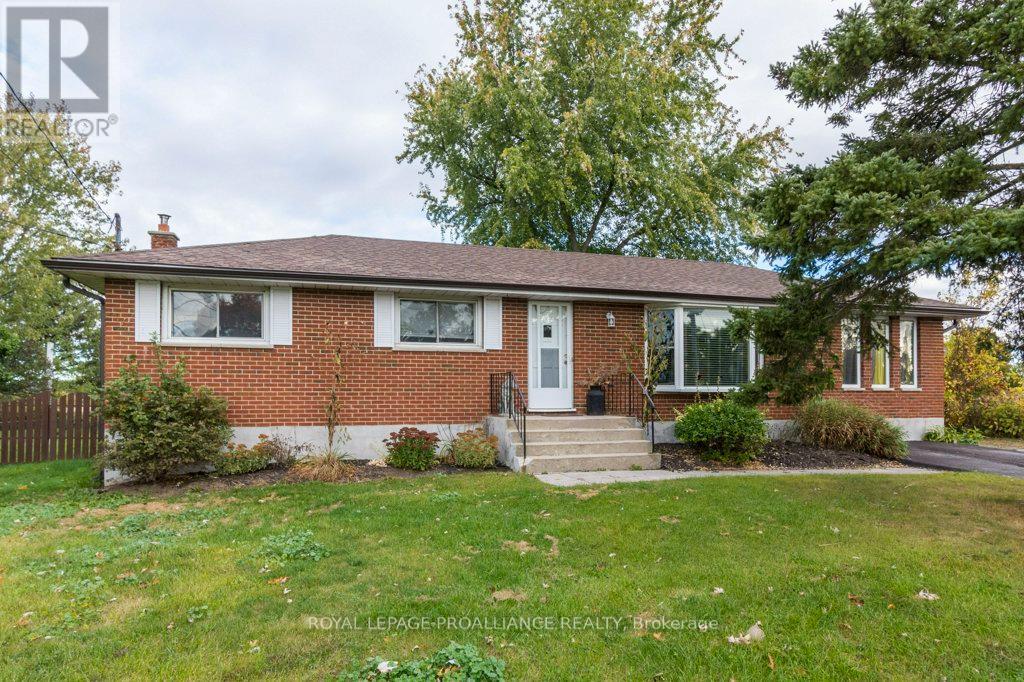LOADING
601 - 33 Clegg Road
Markham, Ontario
Welcome To This Beautiful 1+1 Condo Nestled In a Prime Location That Offers Unparalleled Convenience and Connectivity. This Unit Boasts 697 Sq. Ft. Of Modern Living Space Within The Desired Fontana Building. This Open- Concept Floor Plan Features A Spacious Living Area Seamlessly Blended With A Fully Equipped Kitchen, Perfect For Entertaining. The Additional Den Provides Versatile Space Ideal For Home Office, Guest Room Or Cozy Reading Nook. Situated In A Bustling Transit Hub, You'll Enjoy Effortless Access to Public Transit. Shops, Dining and Entertainment. Location Is Everything. **** EXTRAS **** This Modern Condo Features Loads Of Natural Light, Premium Modern Finishes & High Ceilings. Amenities At This Prestigious Development Are Indoor Pool, Jacuzzi, Gym, Basketball Court, Party Room Etc. Lockbox Located At Concierge Desk. (id:37841)
Royal LePage Frank Real Estate
18576 Mccowan Road
East Gwillimbury, Ontario
Discover The Endless Possibilities With This Expansive 97+ Parcel of Vacant Land, Offering a Rare Opportunity for Developers, Investors Or Those Seeking A Private Sanctuary. Whether You Envision a Sprawling Estate, A Eco-Friendly Retreat Or Land Bank For Future Development Use, The Potential Is Endless. With Easy Access to Major Highways and Nearby Amenities, This Prime Acreage Combines the Tranquility of The Countryside With The Convenience of Urban Proximity. **** EXTRAS **** Property located within the Oak Ridges Moraine (ORM) Conservation Plan Area, under two designations: ORM Natural Core Area and ORM Countryside Area. Property has old Hunting Cabins on it. Should be Torn down. (id:37841)
Royal LePage Frank Real Estate
1553 Pelham Street N
Pelham, Ontario
For more info on this property, please click the Brochure button below. Welcome to 1553 Pelham St N, Fonthill. The semi detached home is walking distance to downtown, schools, trails, restaurants and churches. The 2 story home is 2,650sqft, 3beds/3bath + a 1,300sqft semi finished basement. The first floor has 10ft.ceilings, 8ft solid shaker doors, oversized trims & white oak wide plank hardwood engineered floors. The home has an office, laundry, powder room, open concept kitchen/living/dining room, a covered porch with composite flooring & gas fireplace, upgraded appliances/cupboards/lighting + quartz countertops. Master bedroom has a terrace, oversized 5 piece washroom with soaker tub + walk in closet. 2 more large bedrooms with a 3 piece washroom. Basement has large windows, a separate entrance and rough ins for future apartment/in-law suite. (id:37841)
Easy List Realty
10 Palace Street Unit# A13
Kitchener, Ontario
Welcome to this stunning one-year-old executive 2-bedroom, 1.5-bath stacked town condominium in the desirable Laurentian Hills area! This home boasts an open-concept floor plan flooded with natural light, perfect for modern living. On the main floor, you'll find a spacious kitchen with an island, sink, and quartz countertops, complemented by new stainless-steel appliances. The large living room features 9ft ceilings and a sliding patio door leading to your private balcony. There's also a convenient half bathroom on this floor, along with quality laminate flooring for easy upkeep. Upstairs, you'll discover two comfortable bedrooms. The primary suite offers its own private balcony and closet, while the second bedroom can be used as an office or nursery. Additionally, there's a modern full bathroom and a finished laundry/utility closet, complete with a stacked washer and dryer. Upgrades abound in this home, including stainless steel appliances, quartz counters throughout, and upgraded bathroom and kitchen fixtures. Central air conditioning ensures year-round comfort. You'll also have one assigned parking spot conveniently located near the unit. Situated just minutes from expressways Hwy 7/8 and Hwy 401, this home is within walking distance to shopping, restaurants, public transit, and walking trails. Experience convenience and luxury living in this beautifully upgraded home. Note: Some pictures used in the listing are virtually staged (id:37841)
RE/MAX Real Estate Centre Inc.
RE/MAX Real Estate Centre Inc. Brokerage-3
164 Chapel Street
Cobourg, Ontario
Step Back in Time But Not in Amenities. This C1886 Home has and will continue to stand the test of time. 164 Chapel St includes new features that marry seamlessly with the original style of the home. A welcoming south-facing front porch and within walking distance to the lakefront and the charming downtown Cobourg shops and restaurants. Perennial gardens throughout, with many patios, nooks and crannies to enjoy this large in town lot. A quiet, coziness and peacefulness throughout the home. A recently updated kitchen with new cabinetry, newer appliances and gorgeous flooring. Upstairs find a work space plus 3 bedrooms. Garage with workshop space. (id:37841)
RE/MAX Rouge River Realty Ltd.
257 Riverside Parkway
Quinte West, Ontario
Welcome to this delightful 2+2 bedroom, 2-bathroom home nestled in the heart of Frankford. This residence exudes a warm and inviting atmosphere, enhanced by ample natural light pouring in through large windows, creating a bright and airy feel throughout. The main floor seamlessly connects the kitchen and living room, featuring an island that's ideal for entertaining guests. Two spacious bedrooms on this level offer generously sized closets. The large family room serves as a cozy retreat, complete with a gas fireplace, ensuring comfort and relaxation.The lower level of the home boasts an additional kitchen, living, and dining area, along with two generously sized bedrooms, one of which includes a gas fireplace. A convenient bathroom completes this level, which also features a walk-out with a separate entrance. Step outside into the backyard to discover a hot tub and direct access to the serene Trent River, inviting you to enjoy tranquil strolls along the water's edge. **** EXTRAS **** Storm Door at Front of House (2021), Basement, Living Room & Primary Bedroom Flooring (2019), Basement Cabinets Painted & New Basement Countertops (2019), Light Fixtures in Basement (2019). (id:37841)
Keller Williams Energy Real Estate
502 Gospel Road
Stirling-Rawdon, Ontario
Welcome to 502 Gospel Rd, this residential home with all the room to roam. Located on 10.76 acres. 70 x 36 barn and loft plus heated dog grooming shop, a 40 x 24 ft 3 bay garage. Only 15 minutes to Campbellford hospital and all amenities. Over 2000 sq.ft 4 bed + Den, 2 bath, 2 storey home with main floor bedroom, laundry and 4 piece bath great for senior parents. Large living room, oak kitchen, dining room, sunroom, wrap around covered porch Upper level features 3 spacious bedrooms and a den that could be a small bedroom plus a 4-piece bath. Corn/ pellet stove 10 years old, Propane stove, Havelock steel roof new in 2005. High efficient 2 year old propane furnace a/c heat pump combo 20 years old/ Heat pump never used or hooked up. R55 insulation, new dug well 2017. The barn and detached garage have updated wiring and also have water. Barn also has a corn stove for heat. Creek flowing though the front of the property, the home is up on a hill with a clear view in all directions, walk up unfinished basement. (id:37841)
Century 21 Lanthorn & Associates Real Estate Ltd.
5 Lodge Road
Quinte West, Ontario
Welcome/Bienvenue to 5 Lodge Road in Carrying Place! This exquisite brick bungalow offers stunning water views and was meticulously constructed in 2009, incorporating thoughtful design elements throughout. The main level features a splendid kitchen equipped with ample storage, an elegantly finished backsplash, and granite countertops. The serene living room, which provides access to a large deck equipped with two gazebos, also boasts views of the water. The master bedroom allows for water views as well and includes a spacious ensuite bathroom that conveniently houses the laundry area. The main floor also offers two additional bedrooms, one of which includes its own ensuite, alongside a powder room. Walking through the home, the hardwood floors are beautifully accentuated with mosaic tile inserts, adding a unique touch to the interior design. As you explore the house, you'll observe that above every closet, there are small doors. These serve as additional storage spaces for all your seasonal attire. This home features an ideal nanny suite in the basement, complete with a kitchen, dining area, living room, bedroom, and a full bathroom, all accessible through a separate entrance on the side of the house. Despite the spacious nanny suite, the basement still offers ample space, including a large recreation room, an additional bedroom, another full bathroom, a cold room, a utility room, and impressive storage. Be sure to check out the 3D Tour and the floor plan to appreciate this fantastic layout. Could it be your Home Sweet Home? Est-ce que a pourrait etre votre Home Sweet Maison? **** EXTRAS **** The property features a roomy two-car garage, a freshly sealed driveway, a covered front porch, two gazebos, a pergola, and a firepit, all situated on a 0.4-acre lot. (id:37841)
Century 21 Lanthorn Real Estate Ltd.
17272 Highway 2
Quinte West, Ontario
For the car enthusiast looking for an oversized garage this Country home is close to all amenities, 401 and air base. 3 bedroom, 2 bath brick bungalow. Main floor family room with natural gas fireplace and walkout to rear yard. Lower level mostly finished with kitchenette/bar area great for entertaining. Forced air natural gas furnace with central air. Property is partially fenced, great area for kids and pets. Large double car heated garage with natural gas. (id:37841)
Royal LePage Proalliance Realty
89 Poolton Crescent
Clarington, Ontario
Welcome to your new home in the heart of Courtice! This delightful 3 bedroom, 3 bathroom townhome offers a perfect blend of comfort, convenience, and community charm. Upon entering, you are greeted by a bright and airy living space, ideal for both relaxation and entertaining guests. The kitchen offers ample cabinet space with a walkout to the backyard. Upstairs, the master bedroom boasts a serene retreat with its own private ensuite bathroom and generous closet space. Two additional bedrooms provide versatility for a growing family, home office, or guest accommodations. Outside, a cozy backyard patio provides a perfect spot for morning coffee or evening barbecues, while a single-car garage and 2 park driveway offer convenient parking options. Schedule your showing today and envision yourself living in this inviting townhome that combines convenience with suburban tranquility. (id:37841)
Our Neighbourhood Realty Inc.
30 Kershaw Street
Clarington, Ontario
Welcome to this Family Friendly Neighbourhood Home featuring 3+1 Bedrooms and 3 Bathrooms is a gem that won't last long. This home features a recently updated kitchen with quartz counters & updated appliances. Primary bathroom updated, newer carpet on stairs, newer garage door and driveway. All recently painted and light fixtures. Garage Highlights: Handyman garage features: separate fuse subpanel, separate 240v outlet, lots of 110v outlets, piping in place for compressor. This place is move-in-ready is calling to you. Easy access to amenities, schools, parks. Hwy 401 or Hwy 407. Check out Feature Sheet for more details. ** This is a linked property.** **** EXTRAS **** (Note: Family room is now been used as a legal beauty salon. 4th bedroom in basement is been used as an office) (id:37841)
The Nook Realty Inc.
1499 Byron Baseline Road Unit# 37
London, Ontario
Sought after beautiful Byron Lane! Well maintained 1,738 square foot 3 bedroom, 3 bath single family detached condominium. Low condo fees include exterior maintenance (foundation, roof, siding, eaves) ground maintenance, landscaping & snow removal! Heated double garage with EV charger. Steps to Warbler Woods walking trails and 5 minutes to Springbank Park and Boler ski hill. Carpet-free with LED lighting throughout. High-efficiency furnace & air conditioner, water softener & water heater - all replaced by current owners. Welcoming open concept living and dining area with 15-foot vaulted ceiling, crown mouldings and large south facing dormer. Kitchen features moveable granite island, dinette and 4 newer appliances, including GE Café range with double ovens! Sliding doors to new decks (2020). Family room with gas fireplace and walk-out to yard featuring mature trees for privacy. Spacious primary suite with updated ensuite and walk-in closet. Basement with workshop and loads of storage space. Laundry boasts LG washer & dryer. This meticulously maintained and updated home is a must see! (id:37841)
RE/MAX Solid Gold Realty (Ii) Ltd.
The Agency Real Estate
No Favourites Found
The trademarks REALTOR®, REALTORS®, and the REALTOR® logo are controlled by The Canadian Real Estate Association (CREA) and identify real estate professionals who are members of CREA. The trademarks MLS®, Multiple Listing Service® and the associated logos are owned by The Canadian Real Estate Association (CREA) and identify the quality of services provided by real estate professionals who are members of CREA.
This REALTOR.ca listing content is owned and licensed by REALTOR® members of The Canadian Real Estate Association.
















