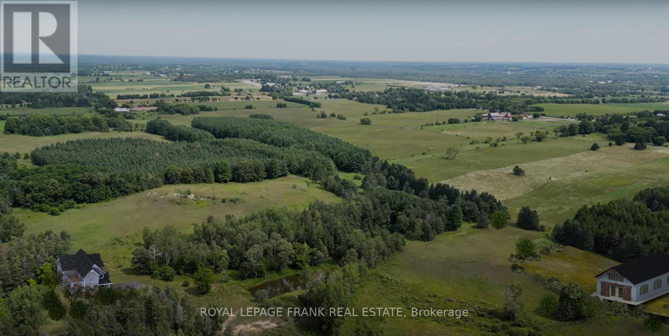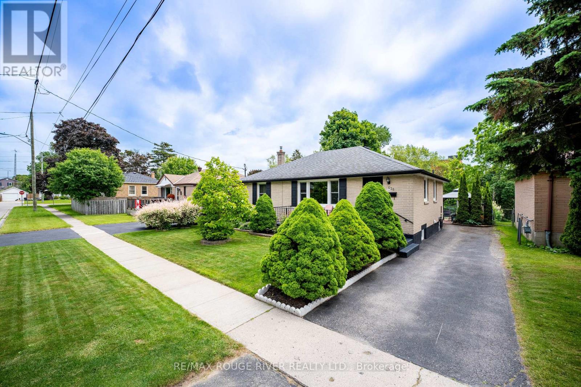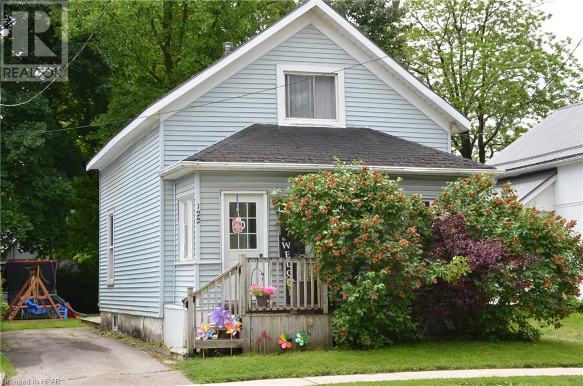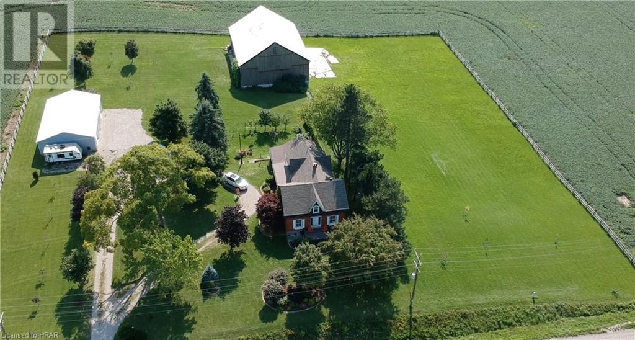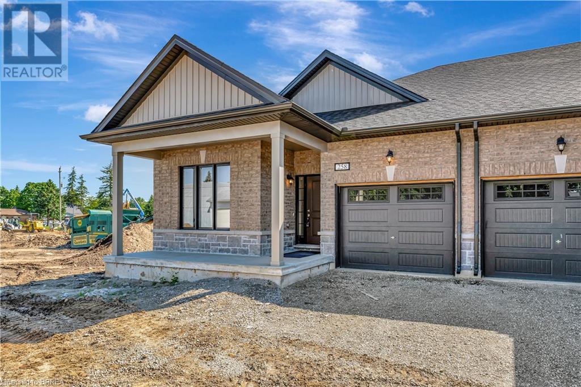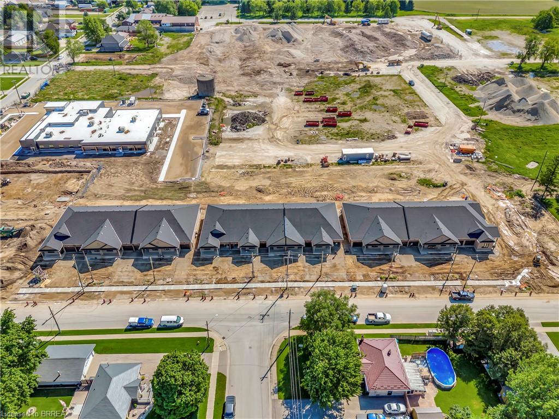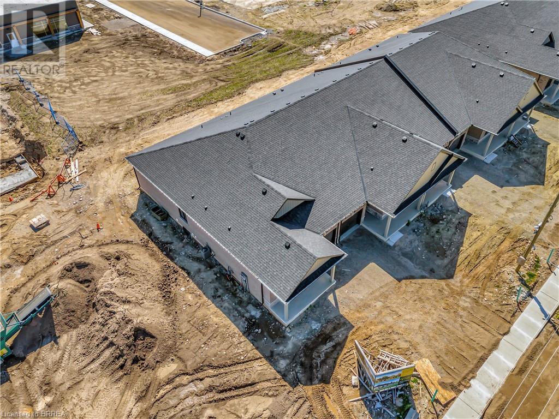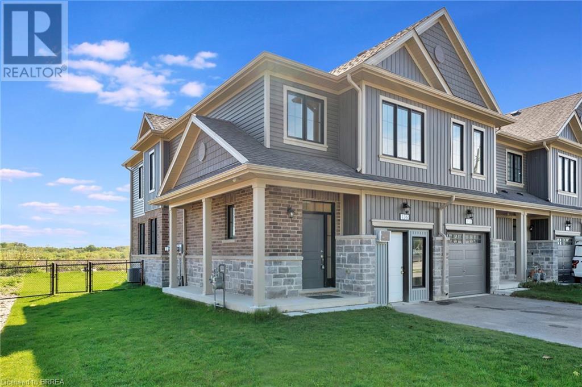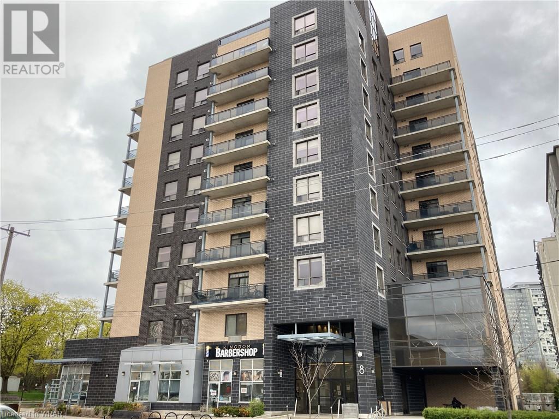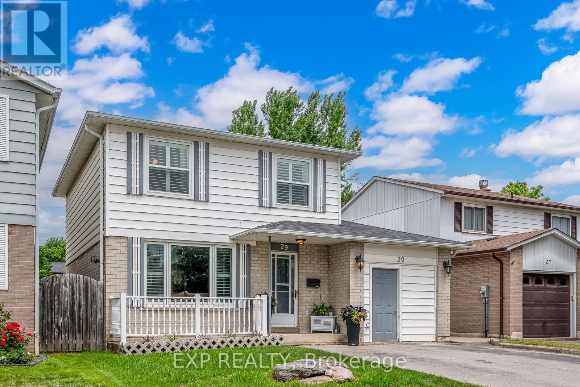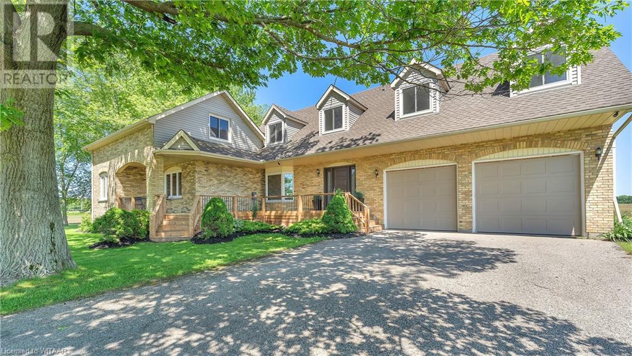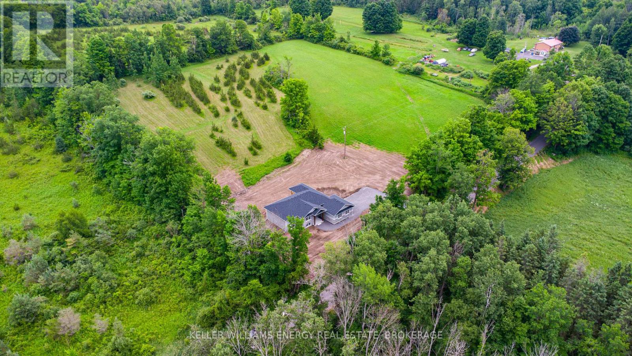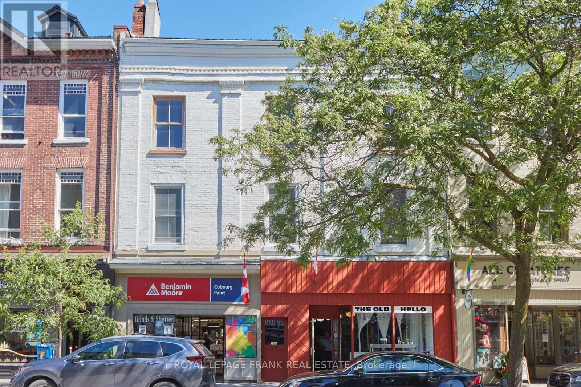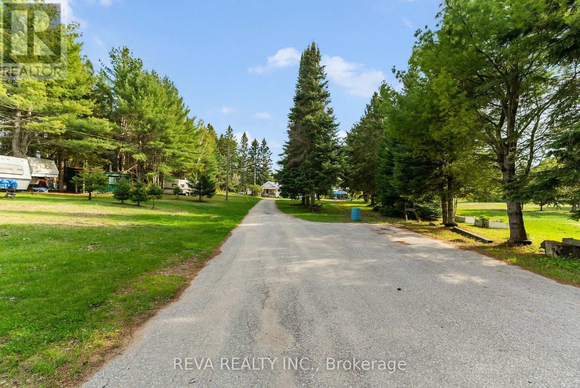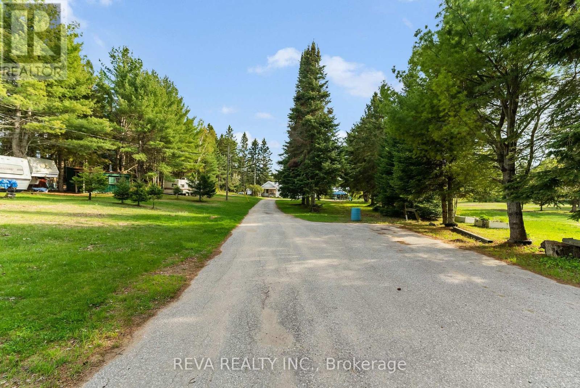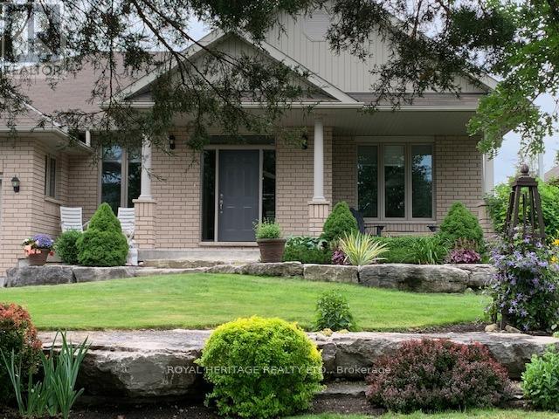LOADING
601 - 33 Clegg Road
Markham, Ontario
Welcome To This Beautiful 1+1 Condo Nestled In a Prime Location That Offers Unparalleled Convenience and Connectivity. This Unit Boasts 697 Sq. Ft. Of Modern Living Space Within The Desired Fontana Building. This Open- Concept Floor Plan Features A Spacious Living Area Seamlessly Blended With A Fully Equipped Kitchen, Perfect For Entertaining. The Additional Den Provides Versatile Space Ideal For Home Office, Guest Room Or Cozy Reading Nook. Situated In A Bustling Transit Hub, You'll Enjoy Effortless Access to Public Transit. Shops, Dining and Entertainment. Location Is Everything. **** EXTRAS **** This Modern Condo Features Loads Of Natural Light, Premium Modern Finishes & High Ceilings. Amenities At This Prestigious Development Are Indoor Pool, Jacuzzi, Gym, Basketball Court, Party Room Etc. Lockbox Located At Concierge Desk. (id:37841)
Royal LePage Frank Real Estate
18576 Mccowan Road
East Gwillimbury, Ontario
Discover The Endless Possibilities With This Expansive 97+ Parcel of Vacant Land, Offering a Rare Opportunity for Developers, Investors Or Those Seeking A Private Sanctuary. Whether You Envision a Sprawling Estate, A Eco-Friendly Retreat Or Land Bank For Future Development Use, The Potential Is Endless. With Easy Access to Major Highways and Nearby Amenities, This Prime Acreage Combines the Tranquility of The Countryside With The Convenience of Urban Proximity. **** EXTRAS **** Property located within the Oak Ridges Moraine (ORM) Conservation Plan Area, under two designations: ORM Natural Core Area and ORM Countryside Area. Property has old Hunting Cabins on it. Should be Torn down. (id:37841)
Royal LePage Frank Real Estate
525 Shirley Street
Cobourg, Ontario
Discover this charming, all-brick bungalow in Cobourg's desirable West end! This 3-bedroom, 2-bath home perfectly combines comfort and convenience. The inviting open-concept living area, adorned with hardwood floors and natural light, flows seamlessly into a modern kitchen featuring stainless steel appliances, quartz countertops, and soft-close drawers. The third bedroom is currently being used as a dining room and can be converted back into a bedroom. The finished lower level provides a recreation room, large laundry room, and a versatile space for a guest room or home office. Outside, your private backyard oasis awaits with a deck, gardens, and a pond, ideal for relaxing or entertaining. Enjoy proximity to shopping, dining, healthcare, the 401, schools, and the beautiful Lake Ontario waterfront. Just a short drive to downtown Cobourg and the beach/marina, this home offers immediate possession, allowing you to start enjoying its many features right away. **** EXTRAS **** Windows, furnace, and roof replaced in 2017, Renovated kitchen w/ quartz counters in 2020 (id:37841)
RE/MAX Rouge River Realty Ltd.
59 Bavin Street
Clarington, Ontario
Fabulous townhome, nearly new and ready for lease! This immaculate property features 3+1 bedrooms, 4 bathrooms, and an airy open concept layout flooded with natural light. Highlights include a spacious kitchen with upgraded cabinets, stylish laminate flooring throughout, and a convenient gas line for BBQ enthusiasts. Step out onto a charming walkout balcony on the 2nd floor and enjoy a Juliette balcony on the 3rd floor. Ideally situated just minutes from Highway 401, with easy access to grocery stores, schools, parks, banks, hospitals, beaches, and an array of desirable amenities. **** EXTRAS **** All Existing Appliances Including Fridge, Range Hood, Stove, Washer & Dryer. Tenant Responsible For Utilities. Entire House Is For Rent. (id:37841)
Keller Williams Energy Real Estate
84 Elgin Street
St. Thomas, Ontario
Discover a piece of architectural history at 84 Elgin Street. Located on the edge of the courthouse neighbourhood, this charming home is renovated where it counts, and preserved where it should be. Located in a safe neighbourhood, minutes from forested trails, and all the amenities you want. Built with care and craftsmanship, the residence features detailed brickwork, stunning rooflines, and a limestone chimney, exuding unique curb appeal. Inside, enjoy high ceilings, hardwood floors, and a spacious layout. The main floor includes a living room with the original fireplace, an office, a renovated kitchen, and a dining room with built-in cabinetry. Three separate entrances on the main floor help the home flow naturally. Two entrances with titled floors and storage, and one sliding glass door to the back deck, off the dining room, make it perfect for entertaining or raising a family. Upstairs, find three bedrooms, a renovated bathroom, large closets, and a bonus room overlooking the backyard and ravine. The basement is a dry, open canvas with a bathroom rough-in, ready for your touch. Blending historic charm with modern functionality, this home features solid wood/glass doors with original hardware and oversized trim. The backyard offers concrete pathways, garden beds, and a multi-tiered deck. The lot is deceiving and extends past the garage and onto the ravine. Experience timeless quality and modern amenities at 84 Elgin Street. (id:37841)
Royal LePage R.e. Wood Realty Brokerage
116 Glazebrook Crescent
Cambridge, Ontario
Gorgeous and spacious home for lease! 4 bedrooms, 4 parking spaces, open main floor and an indoor balcony. Laundry (washer and dryer) are included on the main floor. Home is equipped with efficient heating and air conditioning units. This home is perfect for a large family or multiple families who want to move in together. Landlord is looking for no more than 8 tenants to live within the home. The basement is a separate unit and has separate tenants. If interested please do not hesitate to reach out to the listing agent. Phone number: 519-781-4071 Email: tirth.sandhu@exprealty.com (id:37841)
Exp Realty
26 Albert Street
Mitchell, Ontario
Don’t wait any longer for your starter home or income property, this cute 3 bedroom 1 bath home has so much to offer. Low maintenance back yard with newer garden shed and above ground pool which was just purchased summer 2023. Completely fenced with a large deck for out door entertainment, raised flower beds for your very own veggies or beautiful flowers . Skylight brightens up the quaint kitchen which leads to the dining room where you start having your family meals and then relax your living with your corner wall of windows. Call today for you private showing. (id:37841)
Coldwell Banker All Points-Fcr
122 Huron Street
Clinton, Ontario
Finally a great home at an affordable price!!!! This 3 bedroom 2 bath home has received lots of updates over the years, but still features lots of character and charm of its time. Basement has been spray foamed and houses a H/E gas furnace helping to keep this home very cost efficient to ensure it is budget friendly. The rear yard is extra deep and is waiting to accommodate all your entertaining and everyday needs. Walking distance hospital, schools and shopping, the dream of homeownership is now in your future. (id:37841)
Royal LePage Heartland Realty (Clinton) Brokerage
35541 Huron Road
Central Huron (Munic), Ontario
PICTURESQUE POSTCARD SETTING best describes this rare 2.4 acre property located at the edge of Goderich. You will find the best of both words here with a country setting and close to all town amenities! Property boasts a 3 bedroom home with 1 car attached garage, plus a 32’ x 48’ shed/garage/workshop and barn. AG4-21 zoning would allow for animals. Red brick farm house offers much to be desired and has under gone extension renovations and improvements. Bright, stunning & spacious gourmet country kitchen new in 2014 with features galore. Quartz counter tops with undermount sink, stainless, top of the line appliances including b/I warming drawer microwave. Gleaming hardwood flooring and white wood ceiling offering modern country charm. 4pc main level bath renovated in 2017. Living room with 9’ ceilings and electric fireplace. Family room with engineered hardwood flooring. 3 upper level renovated bedrooms, plus 3pc bath. Primary bedroom offers 2 impressive walk-in closets + additional closet for ample storage. 3 options for heating including electric heat pump, oil and wood forced air (natural gas available at property line). 16000 watt propane back up automatic generator. Drilled well. New septic system in 2009. Reverse osmosis system, uv system and water softener. Spacious shed and barn make this property ideal for the hobbyist. Opportunities to own a 2.4 acre of property so close to Goderich doesn’t happen often! Call your REALTOR® for a private showing today. (id:37841)
K.j. Talbot Realty Inc Brokerage
232 Middleton Street
Thamesford, Ontario
This spacious interior bungalow townhouse is located in the growing community of Thamesford, and is waiting for your design and personal touches. Book a showing to see the stunning model home for some inspiration as to how you can design your own! All photos are of the model home located at unit 258. (all photos are of the model home, and are for illustration purposes only). OPEN HOUSE SATURDAY JUNE 15 2-4PM. PLEASE MEET AT THE MODEL HOME AT UNIT 258. (id:37841)
Peak Realty Ltd.
240 Middleton Street
Thamesford, Ontario
Your dreams of owning a brand new home just came true right here in Thamesford! This spacious, beautifully laid out End Unit bungalow town house is located in a growing community and is awaiting your design and personal touches. Book a showing at the stunning Model home for some inspiration as to how you can design yours! (All photos are of the Model home and are for illustration purposes only) OPEN HOUSE SATURDAY JUNE 15 2-4PM. PLEASE MEET AT THE MODEL HOME AT UNIT 258. (id:37841)
Peak Realty Ltd.
230 Middleton Street
Thamesford, Ontario
This spacious corner unit bungalow townhouse is located in the growing community of Thamesford, and is awaiting your design and personal touches! Book a showing at the stunning model home for some inspiration as to how you can design your own! (All photos are of model home, and are for illustration purposes only) OPEN HOUSE SATURDAY JUNE 15 2-4PM. PLEASE MEET AT THE MODEL HOME AT UNIT 258. (id:37841)
Peak Realty Ltd.
248 Middleton Street
Thamesford, Ontario
Your dreams of owning a brand new home just came true right here in Thamesford! This spacious, beautifully laid out End Unit bungalow town house is located in a growing community and is awaiting your design and personal touches. Book a showing at the stunning Model home for some inspiration as to how you can design yours! (All photos are of the Model home and are for illustration purposes only) (id:37841)
Peak Realty Ltd.
136 Middleton Street
Thamesford, Ontario
This brand new corner unit townhouse in Thamesford offers 3 spacious bedrooms with fantastic natural lighting, 2.5 bathrooms, perfect for a growing family. With many high end upgrades throughout, this open concept layout and contemporary design provides a stylish and comfortable environment. The kitchen features beautiful Silestone countertops, large island and upgraded stainless steel undermount sink with a stainless steel faucet. The tall upper kitchen cabinets provide ample storage, and beautifully tiled white backsplash lends to the sleek aesthetic. This townhouse is a perfect blend of style, comfort, and functionality, making it an ideal choice for anyone seeking a brand new home in Thamesford. (id:37841)
Peak Realty Ltd.
8 Hickory Street W Unit# 204
Waterloo, Ontario
Location, Location, and Location! Stunning & Large (3) Three Bedrooms & (2) Two 0 CARBON MONOXIDE DETECTOR Full Washrooms With 9-foot ceilings, and in-suite laundry. The master bedroom has a walk-in closet & 3 piece ensuite. There is lots Of Natural Light With Modern Finishes, Stainless Steel Appliances, Laminate Floors, and Granite countertops, And Is Only 1 block from University Ave & King. A 4-Minute Walk To Laurier, 2-Minute Walk To Restaurants, And Local Everyday Amenities. Take The Opportunity, Hard To Find This Kind Of Spacious & Well Kept Unit! This Complex Also Offers An amazing 600 SQ FT TERRACE, with its PARKING SPOT (parking rental is separate pay from the rent). One room is Furnished, with some living room furniture, a round table and the island high chairs, and a TV. The wide foyer stairway goes right up to the unit avoiding elevator waits. The exercise and Meeting rooms are on the same floor only a short distance away. Showing Times Restricted Due To Tenants - need at least 24 hours notice. (id:37841)
RE/MAX Twin City Realty Inc.
507 Grange Way
Peterborough, Ontario
Welcome to this stunning 2016 Mason Built Bungaloft, nestled in Peterborough's vibrant North end. The ""Hickory"" model boasts 1735 sq ft of open concept living space, featuring upscale finishes and thoughtful upgrades throughout.Main floor: Accessible pacious Primary bedroom with a bay window, 4-piece ensuite, and walk-in closet.The Great Room impresses with a vaulted ceiling, gas fireplace, and an 8ft sliding glass door opening to a deck overlooking the perennial gardens and Milroy Park.The dining room adjacent to the bright kitchen, which showcases upgraded S/S appliances, an island, cabinet crown molding, and pot/pan drawers. A second bedroom, office or den, 2-piece powder room, completes the main floor. Includes an attached garage with keypad entry and a paved 2-car driveway. Upstairs: Loft space overlooking the Living Room, an additional 4-piece bathroom, and a third bedroom, ideal for guests or family members.**Key Features: Cape Cod style architecture with high ceilings and abundant natural light. Basement provides Custom built-in bookshelves and dimmable pot lighting throughout Architecturally designed with acoustic insulation, custom built-in shelving, pot lighting, and a spa bathroom with custom shower and infrared sauna. A separate entrance with walk-out to perennial gardens and meditation garden. **Possibility for in-law suite, or home office. Move-in ready condition with tile and engineered hardwood flooring throughout the main floor. Enjoy the benefits of Energy Star Certified construction.Located in a vibrant community, this home is within walking distance to shopping, including gyms, banks, drug stores, and grocery stores. Close proximity to parks, schools, and public transit further enhances convenience and connectivity. There is an active neighbourhood group that hosts community events.Experience the inviting space and upscale living of this meticulously maintained bungaloft. **** EXTRAS **** Annual Utilities (Approx) GAS: $1300 (includes HWT rental) / WATER: $2000 / HYDRO $1000 Sq ft above grade 1696.67 as per iguide floor plan (id:37841)
Exp Realty
1073 Water Street
Peterborough, Ontario
Escape the hustle and bustle without sacrificing convenience in this spacious 4-bedroom bungalow, 2 car garage, offering views of the Otonabee River and easy access to both the city and Trent University. Owners would happily accept a combined offer with the home & vacant (MLS X8404772) lot at a discount. Enjoy views of the tranquil Otonabee River from multiple vantage points throughout the property. Whether it's morning coffee on the deck or evening strolls along the riverbank, this home offers a peaceful retreat from the daily grind. With four bedrooms and ample living space, this bungalow is perfect for families, those who love to entertain or students. The open floor plan allows for seamless flow between the living room, dining area, and kitchen, creating an inviting atmosphere for gatherings. The lower floor contains; 3 piece bath, large bedroom, sitting room, laundry (possible second kitchen) and separate entrance. Step outside to the spacious backyard, where you can soak in the sights and sounds of nature or host barbecues with friends and family. The expansive deck provides the perfect spot for outdoor dining or simply basking in the sun while taking in the river views. Situated just minutes away from both Trent University, Biking trails and downtown, this property offers the best of both worlds. Enjoy easy access to campus amenities, cultural attractions, shopping centers, and dining establishments, all within close proximity. (id:37841)
Royal Service Real Estate Inc.
75 - 1812 Burnhamthorpe Road E
Mississauga, Ontario
Imagine living maintenance free and having more time to enjoy the finer things life has to offer! Nestled in a desirable prestigious neighbourhood of Applewood, Mississauga with the Toronto Border just steps away. Step inside to a spacious & open front foyer, with a nook perfect for your home office. Equipped with cozy heated floors, powder room & Access to double car tandem parking garage with ample storage. Head upstairs to a tasteful open concept design. Well thought out kitchen layout with storage pantry, granite countertops & waterfall backsplash, center island perfect for enjoying your breakfast. Enjoy your summer evenings with a glass of wine on your private deck perfect for watching the sunset with east views. Featuring an Electric Awning & Gas line hookup for nights when you feel like bbqing! Have the entire family over with tons of space in the dining room & living room with a large gorgeous window, gas fireplace & built in cabinets. On the 2nd floor you will find 2 generous sized bedrooms, with great sized closets, modern 3 pc bathroom & laundry room with cabinets & quartz counter (useful for folding). Unique top floor primary bedroom retreat! Easy Sunday mornings sipping your morning coffee on the Juliette balcony, oversized bedroom, walk in closet with custom organizers, 5 pc ensuite with double sink, jacuzzi & glass shower. **** EXTRAS **** Over 2400 sq ft & desirable layout. POTL fees $150/Month includes landscaping, snow removal, visitor parking/maintenance, and private garbage removal. Conveniently located close to hwys, airport, shopping, parks, schools, & So much more! (id:37841)
The Nook Realty Inc.
22 Maberley Crescent
Toronto, Ontario
Rarely available family home in the sought after West Rouge Community.....this one's a gem! This charming home sits on a private ravine lot. A family home featuring an open concept main floor with large principle rooms and main floor family room with a walkout to the deck. The bright eat-in kitchen with granite counters and a walk out to a private side patio. Spacious primary bedroom, with renovated en-suite and walk in closet, and two additional bedrooms with double closet. The finished basement walk-out basement features a rec room with wet bar, office and laundry room. **** EXTRAS **** Less than 1 km to Rouge Hill GO Station, Under 5 minutes to Public Elementary and Middle Schools. Roof (2018) (id:37841)
Keller Williams Energy Real Estate
111 William Cowles Drive
Clarington, Ontario
Amazing 3 bedroom, 2 bathroom detached home for lease in an amazing area of Bowmanville. Enjoy this home as your own, featuring 3 spacious bedrooms, 2 full bathrooms, bright living/kitchen area, and your own private backyard with huge deck. Located on a quiet street in a good neighbourhood, close to stores, parks, and a quick drive to the 401/407. (id:37841)
RE/MAX Rouge River Realty Ltd.
850 Central Park Boulevard N
Oshawa, Ontario
Welcome Home to 850 Central Park Blvd North! This Stunning 3 Level Back Split, Located In A Highly Sought After Family Friendly Neighbourhood, Has Been Completely Redone From The Inside Out. Open the Door To See The Pristine Open Concept Main Floor With Its Exquisite Sun-Filled Living Room And Gorgeous Kitchen, Complete With Stainless Steel Appliances, Quartz Countertops And Sleek Island. Upstairs You Will Find 3 Beautiful And Well-Sized Bedrooms Boasting Large Windows And Upgraded Light Fixtures, Along With An Elegant 4-Pc Bath With New Vanity and Hardware. Downstairs Contains A Spacious & Versatile Rec Room With A Spectacular Custom Built Fireplace. This Space Is Perfect For A Multitude of Purposes, Either As Your Office, Media Room or Playroom! On This Level You Will Also Find A Modern 3-Pc Bath, Convenient Laundry Room And Access to A Massive Crawl Space Which Provides Ample Storage Space. Out the Handy Side Door You Will Walk Into A Wonderfully Private & Extensive Backyard That Is the Perfect Place To Relax & Entertain. Come And See This Beautifully Finished Home That Offers Care-Free Living & Is Ready And Waiting For You! **** EXTRAS **** Too Many Upgrades To Count! This Gem Features Pristine Finishes Through-Out Including Luxury Vinyl Flooring (2024), Pot Lights (2024) Windows (2024), Furnace & AC (2023), Paved Driveway (2024) And Is ESA Certified. Just Move In And Enjoy! (id:37841)
Royal LePage Frank Real Estate
29 Arthur Mark Drive
Port Hope, Ontario
Welcome to the Cream of the Crop listing within a Very Sought after Family Friendly East end Neighborhood of Port Hope. 29 Arthur Mark separates itself from the rest in more ways than one. Featuring a completely remodeled, renovated and revitalized home from top to bottom with 4 bedrooms, 3 bathrooms, inground pool, freshly painted and new flooring throughout. Refinished basement with legal bedroom complete with walk-in closet, spacious family area and 3-piece washroom, providing plenty of options for the new owner. Showcasing this home is the jaw dropping, newly renovated custom kitchen, complete with granite counters, custom fit cabinetry, extended sit-up peninsula, ample storage, oversized sink, new flooring and high end appliances. Brand new Tubs, vanities, toilets and fixtures in all bathrooms 2022. Also worth mentioning, is the Furnace, A/C unit, and Windows all brand new and installed 2022. Phenomenal location with Trinity College, Schools, Parks, Water Park, Fair Grounds all within walking distance and minutes to 401, historic downtown, Beach, Lake Ontario and so many other amazing amenities this lovely town has to offer!! **** EXTRAS **** **SEE ATTACHED BROCHURE FOR ALL UPDATES, REMODELS AND RENOVATIONS** (id:37841)
Exp Realty
521 Parkview Crescent
Cambridge, Ontario
Welcome to this stunningly updated 3-bedroom, 1-bathroom townhome located in a sought-after neighborhood. This home boasts a brand-new kitchen with a new island featuring added dishwasher space, sleek countertops, contemporary cabinetry, high-end stainless steel appliances (2023),brand new washer and dryer (2023) and elegant pot lights. Every corner of the home has been thoughtfully upgraded with fresh paint, new flooring throughout the main and second levels, custom-made staircase and modern fixtures and finishes. The open-concept living and dining areas are perfect for entertaining, featuring large windows that fill the space with natural light. Each of the three generously sized bedrooms offers ample closet space and updated lighting. The stylish bathroom has been entirely upgraded with a new tub, sink, toilet, flooring, and paint. Enjoy your private outdoor area, ideal for gardening, barbecues, or relaxing. Additional upgrades include new interior doors throughout the house (excluding the front door), all-new vent covers, a new thermostat, and all new light fixtures on the main and second levels. Conveniently situated near schools, parks, shopping centers, and public transportation, this townhome is an exceptional property you won’t want to miss. Schedule a viewing today! (id:37841)
Homelife Power Realty Inc.
57 Burslem Street
London, Ontario
Welcome to your charming two-bedroom, one-bath bungalow, offering a unique blend of comfort and style with a condo-like ambiance. Nestled in a serene neighbourhood, this home exudes a warm and inviting atmosphere from the moment you step inside. New flooring and a fresh coat of paint (2024), new interior and exterior light fixtures, providing a modern and updated look throughout. The spacious open concept floor plan boasts natural light streaming through large windows, creating a bright and airy environment. The well-appointed kitchen features ample cabinetry, counter space and a cozy dining area, perfect for both daily living and entertaining guests. Both bedrooms are generously sized, offering plenty of space for relaxation and restful nights. The bathroom is tastefully updated with soothing color palette, ensuring a tranquil start to your day. Designed for low-maintenance living, this bungalow features a charming court yard that adds to its curb appeal and provides a delightful spot to enjoy your morning coffee. With no yard to upkeep, you can enjoy a lifestyle with the convenience and ease typically found in a condo. New fence (2023) Located close to local amenities, parks, and schools, this bungalow is an ideal choice for anyone seeking a comfortable and stylish home without the hassle of extensive outdoor maintenance. Don't miss the opportunity to make this delightful, condo-like bungalow your own! (id:37841)
The Realty Firm Inc Brokerage
1541 Old Zeller Drive
Kitchener, Ontario
Beautifully showing home with many newer updates and an oversized garage in a highly sought after Lackner Woods Kitchener location. Updated kitchen with quartz countertops and newer stainless steel appliances (Fridge, stove, microwave, dishwasher), newer $7,000 front door, stylish California window shutters, newer lighting, freshly painted, some newer bathroom fixtures, carpet free main floor, finished basement with drycore flooring, newer laundry room tiled floor with newer washer and dryer, newer gazebo on the deck, 2021 roof shingles, and last year there has been extensive concrete work done including an oversized double width driveway, poured concrete front steps and a large concrete slab for the large backyard shed. This beautiful move in ready home is close to all amenities including the Walter Bean Trails, Grand River kayaking/fishing, Chicopee Ski Hill, shopping and Schools. The Waterloo Catholic District School Board is working to finalize a new grade 7-12 school at Fairway Rd and Woolner Trail which is less than a 3 minute walk from the house. There is also convenient access to Hwy 401/Hwy 7/8, Guelph and the Waterloo Airport. All items in the property are negotiable except the seller's personal items and 2 trail bikes in the garage. Open House Sunday June 30 from 2-4pm. (id:37841)
RE/MAX K.l.s. Realty Inc.
6671 Concession 1
Puslinch, Ontario
This gated estate radiates remarkable elegance in a tranquil setting. Enjoy an unparalleled lifestyle and exclusivity amid your own 90-acre sanctuary, featuring 13,700 sq ft of total living space in the coveted community near Puslinch Lake. This exquisite property is perfect for large or multi-generational families. The custom-designed guest suite has a private entrance and is fully wheelchair accessible, with a custom shower and kitchen. It includes an elevator to access all three levels, in-suite laundry, a primary bedroom, and second bedroom with a walkout balcony. This 9-bed, 9-bath home boasts an eco-friendly geothermal system with four independently controlled high-efficiency heating/cooling units. The house features an independently monitored security system and security cameras controlled by smartphones. Entertain year round. This magnificent property blends adventure and comfort, offering a perfect retreat for all. Nestled within a mature forest teeming with wildlife, this location promises phenomenal outdoor experiences. Activities range from hiking, running, or ATV excursions along the groomed trails, to freshwater fishing, canoeing, or kayaking in Mill Creek, or biking along the country roads. Energize with a swim in the solar-powered heated pool. Rejuvenate by tending to gardens, stepping out for birding adventures, or practicing yoga or morning meditation on the deck or in the indoor gym. From the moment you enter, you will notice the soaring ceilings and flowing layout, with rooms flooded with natural light and panoramic forest views. Luxurious spa-like bathrooms feature soaking tubs, rain showers, and heated floors. Entertain in the lounge/games room with pool, darts, or foosball. The custom-designed cinema room boasts a high-end 4K projector, 11-speaker Paradigm sound system, and plush seating for the ultimate movie-watching experience. Substantial elegance in a very private setting with stunning views. Discover more at: www.6671Concession1.com (id:37841)
RE/MAX Real Estate Centre Inc.
36096 Scotch Line
Port Stanley, Ontario
Step into your country oasis minutes from Port Stanley! 36096 Scotch Line is a one of a kind property that timelessly blends the original farmhouse architecture with a large scale, modern addition. Situated on just under an acre of land with stunning curb appeal, highlighted by it's custom arched brickwork, bubbling rock feature & a new wrap around porch. Natural light floods through the home in mornings & evenings as no expense was spared with all new exterior windows & doors. Situated facing south, and only one concession up from Lake Erie, the home is surrounded by quiet open countryside & forest, providing a healthy refreshing breeze through the home and panoramic views of both sunrise + sunset. Complete with 5 bedrooms and 3 bathrooms, highlighted by an oversized primary bedroom with a walk-in closet and a 5-piece ensuite. The over 3200 square feet of above grade living space includes a vaulted ceiling, a balcony overlooking the dining area, a wood stove on its original preserved hearth, three large living spaces separated by hidden pocket french style doors, a newer GCW kitchen with quartz countertops & pantry, a central vac system with island kick plate & much more. Step out of the back sliding door just off the kitchen island to your newly built deck, making your indoor kitchen space spill out perfectly for entertaining friends, or having family dinners on warm evenings in the country. A fully finished & insulated two and a half car garage with new electric doors complete with a in home gym, sits off the east wing of the home. Finally a separate private driveway leads to a 30X40 barn with a hay loft and full electrical hookup ready for all your toys, tools, or for your next project! Quick access to 401 and to amenities of London (25 min) and St. Thomas (10 min). Tax savings in the Township of Southwold with the benefits of close proximity to charming Port Stanley. Escape the city and enjoy this once in a lifetime opportunity! (id:37841)
Royal LePage R.e. Wood Realty Brokerage
411 Tower Heights Drive
Port Stanley, Ontario
Discover this beautifully renovated gem nestled high on the bluffs of Port Stanley. This serene and private 3-bedroom, 3.5-bathroom home offers a perfect blend of modern comfort and natural beauty, making it an ideal starter home, income property, or cottage retreat. The fully self contained basement unit adds a perfect space for a rental income, in law suite or guest accommodations. The open-concept main floor features a bright living room, a modern kitchen, a powder room, a cozy coffee nook, a pantry and main-floor laundry. The Kitchen leads to a spacious 14x20 deck, offering a tranquil retreat among the trees. The upper floor boasts two bedrooms, each with its own ensuite bathroom, ensuring comfort and privacy. The basement includes a separate unit with a bedroom, living room, kitchenette, full bathroom, and a walk-out deck/patio. Set on a fully private lot with stunning neighbourhood views of Lake Erie, this home provides a peaceful escape with easy access to the beach. Enjoy the soon to be completed services, roads, and sidewalks in one of Port Stanley most historic and peaceful neighbourhoods. This fully renovated and updated home is in a prime location and provides exceptional value! (id:37841)
Royal LePage R.e. Wood Realty Brokerage
70 Highland Crescent
Cambridge, Ontario
Welcome to 70 Highland Cres, where modern updates meet timeless charm. This gem boasts three spacious main-floor bedrooms, including a master with a walk-in closet big enough to get lost in. The main 5-piece bath, featuring ensuite privileges, is so tastefully updated that it practically gives you style points just for walking in. Step into the kitchen and be prepared to swoon over the sleek tile floors, shiny stainless steel appliances, and a skylight that practically shouts, Good morning, sunshine! Meanwhile, the cozy living room with its gas fireplace is just waiting to wrap you in warmth and charm. Dinner parties will never be the same with a sunroom right off the dining area, offering views of a mature, landscaped backyard. And speaking of the backyard, get ready to fall in love with the concrete patio, complete with a pergola – perfect for those lazy summer evenings or Instagram-worthy gatherings. Plus, there's a cute storage shed that's just begging to be filled with garden tools or turned into a pint-sized getaway. The finished basement is the cherry on top, featuring a family room, two extra bedrooms, a 3-piece bath, laundry facilities, and storage galore. It's like having a second house right under your feet. So, if you're looking for a home that's equal parts function and flair, 70 Highland Cres is your perfect match. Come see it, fall in love, and start planning your housewarming party! (id:37841)
Wiltshire Realty Inc. Brokerage
158 Willow Street Unit# 18
Paris, Ontario
Welcome home to 158 Willow St., Unit 18 in Paris. Situated alongside the beautiful Grand River in the sought after Riverview community. Perfect for lovers of the great outdoors, walk just minutes to Sandy Cove direct river access or steps to the Trans Canada Trail. Buy a beautiful custom built bungalow and inherit a lifestyle! Custom built with many builder and post-builder upgrades. Two bedroom (or primary and office) on main level, and two sizeable bedrooms downstairs with 2.5 upgraded bathrooms throughout. Enter through 8ft door into a sophisticated design, with coffered ceiling and open concept living room and chefs kitchen. Built in appliances and additional wine fridge built into island. The living room built in to match kitchen cabinetry added in recent years. Backing to GRCA protected green space enjoy bright private views in backyard. Engineered hardwood, granite counters, architectural trim and baseboards, and an ensuite featuring jacuzzi with walk in closet and heated floors experience luxury with every step. Enjoy your covered and private patio and additional access through the primary bedroom as well. Finished basement with stone gas fireplace and 2 additional and spacious bedrooms. Just move in and enjoy this exquisite home and wonderful community. (id:37841)
RE/MAX Twin City Realty Inc
134 Main Street S
St. George, Ontario
This beautiful executive semi-detached home is finished top to bottom and shows like a model. Located in the quiet, sought after town of St George and featuring a bright, open concept floor plan with 3 beds, 3 baths, huge master bedroom with ensuite privileges and his/her closets, hardwood + ceramic floors, gas fireplace, all appliances (gas stove + fridge 2020), c/air, c/vac and extensive use of pot lighting through-out. Needing extra living space? The professionally finished lower level offers a spacious rec room, workout room and 3 pcs bath. Kitchen sliding doors to a large wrap around deck with hot tub (negotiable) and natural gas hookup for bbq overlooking a deep private yard with forest views. You won’t have any problems with parking as the long paved drive comfortably fits 4 vehicles. The 1.5 car garage is heated and makes a great workshop or mancave! Only minutes to schools, shopping, golf course, splash park and scenic nature trails, gorgeous move in ready!! (id:37841)
RE/MAX Twin City Realty Inc.
163 Blair Road
Cambridge, Ontario
Welcome to 163 Blair Rd in the sought after area of West Galt! Close to green space, the Grand River, schools, parks, shopping and a short drive to the 401; this neighbourhood is the perfect location to raise your family. As you enter the home you are greeted by a spacious entrance and a large bonus room to the right which leads out to a bright sunroom complete with a hot tub overlooking the pool. The second level has a large bay window which leaves the living room bright and inviting. It also has an eat-in kitchen and a generous sized dining room. The dining room has oversized sliding doors that lead to your backyard oasis which is the perfect space to relax on the weekend or entertain family and friends. The backyard features a large in-ground heated pool, a separate grass area and a deck to enjoy those summertime BBQ's. Back inside on the top level you'll find 3 good sized bedrooms and a 4-piece bathroom. The basement has a finished rec room to provide additional space for a 3rd living area, a games room or any space your family may need. This home has ample storage and sits on a large lot. (id:37841)
Red And White Realty Inc.
10 Palace Street Unit# A13
Kitchener, Ontario
Welcome to this stunning one-year-old executive 2-bedroom, 1.5-bath stacked town condominium in the desirable Laurentian Hills area! This home boasts an open-concept floor plan flooded with natural light, perfect for modern living. On the main floor, you'll find a spacious kitchen with an island, sink, and quartz countertops, complemented by new stainless-steel appliances. The large living room features 9ft ceilings and a sliding patio door leading to your private balcony. There's also a convenient half bathroom on this floor, along with quality laminate flooring for easy upkeep. Upstairs, you'll discover two comfortable bedrooms. The primary suite offers its own private balcony and closet, while the second bedroom can be used as an office or nursery. Additionally, there's a modern full bathroom and a finished laundry/utility closet, complete with a stacked washer and dryer. Upgrades abound in this home, including stainless steel appliances, quartz counters throughout, and upgraded bathroom and kitchen fixtures. Central air conditioning ensures year-round comfort. You'll also have one assigned parking spot conveniently located near the unit. Situated just minutes from expressways Hwy 7/8 and Hwy 401, this home is within walking distance to shopping, restaurants, public transit, and walking trails. Experience convenience and luxury living in this beautifully upgraded home. Note: Some pictures used in the listing are virtually staged (id:37841)
RE/MAX Real Estate Centre Inc.
RE/MAX Real Estate Centre Inc. Brokerage-3
37 Findlay Place
Stratford, Ontario
A family's dream home! Here it is, this amazing property is proudly located at the end of this private cul-de-sac in the English/French Immersion Bedford School ward. Inside and outside are equally stunning! Custom designed, this home boasts 4 Bedrooms plus a Den, 4 Bathrooms and a basement walk-out to your own personal backyard oasis! Upon entry, you are welcomed with a wide foyer with white ceramic tile. An office to your left, and updated 2 piece bath beyond. Continue into the wide open Kitchen/Dining and Living Room space with a breathtaking view of the saltwater pool, large private yard and trees as far as you can see. Bamboo flooring flows throughout every level of this home. Floor to ceiling charcoal stone gas fireplace is the focal point of the living room. To the bedroom level, where each room is generous including the den (which could be another bedroom by adding a door), where just down the hall the main 4 piece bath and laundry is conveniently located. The lovely primary bedroom has a wall mounted electric fireplace to add ambiance to an already comfortable space. A 5 piece ensuite and walk in closet complete this room. In the lowest level, you will find an additional family room with gas fireplace, another bedroom with Murphy Bed, and 4 piece bathroom. From here, go where the fun begins! Walk out to enjoy the inground pool and surrounding landscaped grounds where all can swim, run and play! Backing onto greenspace, the greenery provides tranquility and privacy at its best. Located a short walk to the Stratford Golf and Country Club as well as the River and Park System. Keep both vehicles protected in the attached double car garage which also has an electric charger for your car. A beautiful home in a mature neighbourhood. Come see for yourself! (id:37841)
Home And Company Real Estate Corp Brokerage
221 - 240 Chapel Street
Cobourg, Ontario
Welcome to Palisade Gardens, a wonderful retirement living community. This attractive 2 bedroom, 2 bath suite offers a primary bedroom with large walk/in closet and 3 piece ensuite plus a second 4 piece main bath. Open-concept living/dining rooms with walkout to a nice south facing balcony. Open kitchen with granite counter plus a laundry/pantry closet. Enjoy an exclusive use storage room just steps down the hall. The unit is a great location in the building with elevator access across the hall that whisks you down to the dining room, library., garden, and pub. (id:37841)
Royal Service Real Estate Inc.
2798 County Rd 8 Road
Trent Hills, Ontario
Explore a promising investment opportunity near Campbellford, Ontario, with this versatile property featuring a blend of residential comfort and commercial potential. Positioned on a generous plot, this property includes a 1.5-storey house, a detached shop, and two apartments, providing multiple income streams in a strategic location. The property features a 1.5-storey house with three bedrooms and one bathroom. Whether for personal use or rental, this residence offers inviting living spaces. Adjacent to the main house, the detached shop equipped with a car lift serves as a versatile commercial space. Ideal for a workshop, garage, or other ventures, it also features a Three-bedroom apartment above the shop and well as a Two-bedroom suite attached to the shop. This separate structure offers ample space and privacy, catering to a variety of business or rental opportunities. The property also features a large Quonset garage with many possible uses. Conveniently located in Hoards Station, south of Campbellford, Ontario, residents benefit from easy access to essential amenities including schools, parks, and shopping centres. (id:37841)
The Wooden Duck Real Estate Brokerage Inc.
2798 County Rd 8 Road
Trent Hills, Ontario
Explore a promising investment opportunity near Campbellford, Ontario, with this versatile property featuring a blend of residential comfort and commercial potential. Positioned on a generous plot, this commercially zoned property includes a 1.5-storey house, a detached shop, and two apartments, providing multiple income streams in a strategic location. The property features a 1.5-storey house with three bedrooms and one bathroom. Whether for personal use or rental, this residence offers inviting living spaces. Adjacent to the main house, the detached shop equipped with a car lift serves as a versatile commercial space. Ideal for a workshop, garage, or other ventures, it also features a Three-bedroom apartment above the shop and well as a Two-bedroom suite attached to the shop. This separate structure offers ample space and privacy, catering to a variety of business or rental opportunities. The property also features a large Quonset garage with many possible uses. Conveniently located in Hoards Station, near Campbellford, Ontario, residents benefit from easy access to essential amenities including schools, parks, and shopping centres. (id:37841)
The Wooden Duck Real Estate Brokerage Inc.
125 Potter Road
Quinte West, Ontario
Move in Ready! Enjoy the Virtual Tour and HD Video! Here are 5 reasons to fall in love with 125 Potter Road. ONE: Quality new build by DeWal Homes and Construction with a new home warranty for peace of mind. TWO: Private setting on an acre (0.989 acre) lot in a serene location, just 5 min to the 401 @ Wooler Road. THREE: The perfect size 1553 sq ft on the main floor - 3 beds, 2 full baths and main floor laundry, including the primary with 3 pc ensuite bath & walk-in-closet. FOUR: Thoughtful design choices include a approx 14' x12' covered back deck, approx 23"" x 23'6"" insulated & drywalled garage with electric opener, vaulted ceiling in living room, walk-in pantry in kitchen, and main-floor laundry to name a few! FIVE: Bright basement with ample room to bring your vision, and a rough in for a 3 pc bath. Visit today and you too can come home to Quinte West! (id:37841)
Keller Williams Energy Real Estate
16 Tweedsmuir Crescent
Tweed, Ontario
Fabulous Newly Built (2024) 4-season Cottage on a private Waterfront lot. Featuring two large walkout decks with glass railing off the kitchen and another off the living room. Enjoy your morning coffee listening to the birds while viewing the lazy Moira River. Direct deeded waterfront allows you to explore the river and fish, kayak or canoe right off your own private dock. Upstairs you will find a bright open living space with the living-room, dining room, 3-piece bathroom and kitchen with large center island including 5 sliding glass doors leading to the elevated deck. The lower level is a walk out and features 2 generous bedrooms both with sliding glass walkouts to the covered deck, a 3-piece bathroom & laundry. Features: New Propane furnace, & utilities, environmentally friendly septic system, glass shower bathrooms, appliances and all the furniture is included. This home/cottage offers a get-a way with AirBnB potential or full-time living right on the beautiful, ever-changing Moira River. Must be seen! (id:37841)
Royal LePage Proalliance Realty
32-34 King Street W
Cobourg, Ontario
Downtown Cobourg Commercial/Retail space in sought after, high foot traffic location. Walking distance to other area amenities and Cobourg Beach. Public parking behind the building makes this location convenient and easily accessible for clients. Property includes two retail spaces plus two one bedroom apartments on the second floor and an unfinished third floor waiting for your personal vision. All spaces are currently tenanted. (id:37841)
Royal LePage Frank Real Estate
6601 Jamieson Road
Port Hope, Ontario
Discover country living at its finest with this breathtaking farmhouse nestled on expansive grounds in a beautiful, tranquil community, boasting a seamless blend of rustic charm and modern interior comforts. This exclusive home offers spacious living areas and serene outdoor spaces. As you walk through the front doors of this lovely home, you are immediately taken with the spacious, free-flowing layout and the high-level craftsmanship evident in the stone, tile, and woodwork throughout. Truly a unique design waiting to be yours! Enjoy spending leisurely days on the spacious wrap-around composite deck, lounging in your Adirondack chairs while taking in the picturesque scenery of rolling hills. Enjoy nights around the firepit with family under the stars, roasting marshmallows and creating lasting memories. Absolutely magical! (id:37841)
RE/MAX Jazz Inc.
676 Deseronto Road
Greater Napanee, Ontario
Welcome to 676 Deseronto Road, a renovated home on 7 acres of serene countryside. This property combines original charm with modern accents. Every detail has been meticulously crafted, showcasing exceptional craftsmanship. The open-concept living room is perfect for gatherings, and the bright kitchen features quartz countertops and ample seating. The layout is designed for easy organization and cleanliness, with plenty of storage. The home has 5 spacious bedrooms, including a master with a walk-out deck, ensuite, and walk-in closet. The loft has a fifth bedroom with a large wardrobe. Outside, enjoy a large deck, manicured backyard, lilacs, newly planted trees, and a pond for winter skating. A second building, currently a roastery with a kitchenette and bathroom, offers business or private use potential. Located near unique shops, diverse dining, waterfront parks, and more. (id:37841)
Direct Realty Ltd.
5194 Valleyview Crescent
Hamilton Township, Ontario
Welcome To This Charming Move In Ready Home! Located on a spacious, treed lot in one of the most sought-after and low-traffic areas of Bewdley. Updated and beautifully landscaped, this home is perfect for year-round living, a cottage retreat, or a rental/Airbnb. It also offers great potential for business or storage, featuring a 12' x 20' workshop with 220 service that can easily be transformed into a guest cabin. Relax on the upper and lower backyard decks, complete with a 6-person Jacuzzi tub. Discover all that this property has to offer! Close-By Amenities: Rice Lake, ATV Trails, Downtown Port Hope, Golf Courses, Walking Trails of Ganaraska Forest, and Restaurants. Easy access to Hwy 28, 401 & 407 **** EXTRAS **** New Well Pump '24, Basement/ Crawlspace professionally insolated '23, 6 new baseboard heaters '23, New dehumidifier '23. Gorgeous 55'X 6' Armour Stone Wall, Two Separate Paved Driveways. (id:37841)
Tfg Realty Ltd.
3348 County Road 48
Havelock-Belmont-Methuen, Ontario
|Cordova| Ever dream of owning your own church? This unique property, built in the early 1900s, is awaiting your ideas! Nestled on a 1.1-acre lot in the heart of the Hamlet of Cordova (which has a heart of gold!), it combines historic charm with modern convenience. The main floor is an expansive, just over 2,000 sq. ft. open space with 16 foot high ceilings, perfect for a variety of uses. The lower level features four rooms, offering potential for offices, classrooms, or storage. Heated by a modern forced air propane furnace, the building is used year-round. Cordova itself is a quaint community with a library, outdoor rink (being replaced), community centre, and general store with LCBO outlet, providing all the essentials just steps away. The property is conveniently located only 10 minutes from both Havelock and Marmora, making it easy to access larger towns while enjoying the tranquility of small-town living. For nature lovers and outdoor enthusiasts, public boat launches on Crowe, Belmont, and Round Lakes are also just 10 minutes away. Currently zoned Institutional, this property is being sold in ""AS IS"" condition, presenting a blank canvas for your vision. Whether you dream of creating a unique residence, a community space, or a business, this historic church offers endless possibilities. (id:37841)
RE/MAX Hallmark Eastern Realty
50 York River Drive
Bancroft, Ontario
RIVERFRONT - Sit back and enjoy the peace and quiet this home and property has to offer. The unique property offers a rare opportunity to own a home on 5.5 acres with over 1200 feet of frontage on the York River. It has a park-like setting with plenty of open green space and mature trees, perfect for nature enthusiasts and those seeking a peaceful escape while also being close to local attractions, trails, lakes and amenities. The home features one level of living with three bedrooms, one and a half bathrooms, laundry, a full kitchen, dining room, living room and a bonus room that could be used as a sitting room, home office, storefront or storage. There are four older cabins and various outbuildings (water and hydro have been disconnected and shut off to the cabins), along with RV and tenting campsites. Wander down to the riverside, where you will find a sandy entrance to the moving river and excellent-level open spaces to hang out and enjoy a campfire in the evenings. Spend your sunny days out on the river going for a paddle, fish or swim. With some creative vision, this property presents endless possibilities for renovation and expansion, previously operated as a Trailer Park with campsites and could be again with some upgrades. Please note, that the installation of a new septic system to replace the existing septic holding tanks is required for commercial or residential use. (id:37841)
Reva Realty Inc.
50 York River Drive
Bancroft, Ontario
RIVERFRONT - Sit back and enjoy the peace and quiet this home and property has to offer. The unique property offers a rare opportunity to own a home on 5.5 acres with over 1200 feet of frontage on the York River. It has a park-like setting with plenty of open green space and mature trees, perfect for nature enthusiasts and those seeking a peaceful escape while also being close to local attractions, trails, lakes and amenities. The home features one level of living with three bedrooms, one and a half bathrooms, laundry, a full kitchen, dining room, living room and a bonus room that could be used as a sitting room, home office, storefront or storage. There are four older cabins and various outbuildings (water and hydro have been disconnected and shut off to the cabins), along with RV and tenting campsites. Wander down to the riverside, where you will find a sandy entrance to the moving river and excellent-level open spaces to hang out and enjoy a campfire in the evenings. Spend your sunny days out on the river going for a paddle, fish or swim. With some creative vision, this property presents endless possibilities for renovation and expansion, previously operated as a Trailer Park with campsites and could be again with some upgrades. Please note, that the installation of a new septic system to replace the existing septic holding tanks is required for commercial or residential use. (id:37841)
Reva Realty Inc.
19 Marina Drive
Kawartha Lakes, Ontario
Here's your Opportunity to move into one of the most sought after Communities in Canada! Immaculate, move in ready Port 32 bungalow with large front sitting porch boasting pride of ownership throughout. Built in 2014, this bright, open concept 1960sqft 3 Bed, 3 bath Bungalow featuring premium finishes such as gleaming hardwood flooring, attractive granite countertops and top of the line cabinetry, fixtures and services/systems is the forever home you've been looking for. Main floor provides an open concept layout featuring a vaulted ceiling great room w/F/P and double walk outs to the enclosed porch and composite deck, gorgeous kitchen with double butlers pantry and ample counter/storage space, spacious formal diningroom, home office/Den and a luxurious primary with California Vaulted Ceiling, 4 pc. ens. With double vanity, glass enclosed step in shower and deep soaker tub plus H&H closets. Bright and cheerful interior spaces are complimented by newly refreshed neutral decor paired with the views of perennial gardens, mature trees and meticulously manicured lawns. Port 32 has an active adult lifestyle beyond compare, located right in town on Municipal Services, Port 32 is close to shops, Golf Courses, Service clubs and daily necessities. The social Hub of Port 32, Shore Spa & Marina, provides access to Pigeon Lake / Trent System for miles of water sport enjoyment and features a launch/dock spaces, tennis courts, inground swimming pool, social activities & miles of trails. This home checks all the boxes when you want quality, proximity to services and a retirement lifestyle most can only dream of. **** EXTRAS **** 2023 hydro-1235 / Water&sewer-1495 / propane-2600 / mun. tax-4999 (id:37841)
Royal Heritage Realty Ltd.
89 Dominion Street
Uxbridge, Ontario
Absolutely Stunning Character Home Sitting On One Of Uxbridges Most Sought-After Streets! This Vintage Beauty Features A Spacious 3390 Ft. Above Grade. Set On A Perfectly Private Lot, Wrapped In Matures Trees! 89 Dominions Iconic Yellow Door Leads To A Spacious Foyer, Overlooking The Large Primary Family Room W/Fireplace & Walk-Out To Yard. French Doors Lead To The Unique Main Floor Office With Double/Storey Ceilings. Beautifully Updated Kitchen Custom Cabinetry, Stainless Steel Appliances, Quartz Counters & Built-In Pantries. Unique Breakfast Nook With Vaulted Ceiling & Views Of Back Gardens. Bonus Mudroom Off The Kitchen, W/Access From Driveway- A Perfect Spot To Enter With Kids, Dogs & Groceries! Fabulous Main Floor Formal Dining Room. Upper-Level Features 3 Beds/2 Baths, A Bonus Media Loft, & Impressive Primary Suite W/ Fully Renovated Ensuite Bath! Rarely Found In A Century Build- Finished Basement With Guest Suite/Recreation Room & 3-Pc Bath. Located Just 2 Blocks From Historic Downtown Uxbridge! Walking Distance To Amazing Shops, Restaurants, Brewery, Theatre, Hospital, Miles Of Trails & Access To Some Of The Areas Best Schools. This Is Truly One-Of-A-Kind Property In A Spectacular Location. **** EXTRAS **** Basement (2020) Waterproofing (2021) Sump Pump/Window Wells (2021) Carpets (2021) Ceramic Laundry Sink (2023) New 12 X 8 Ft Shed /Power (2023) Landscaping (2022) Fencing Updates (2022) Indoor/Outdoor Lighting (2024) Office Storage (2023) (id:37841)
The Nook Realty Inc.
No Favourites Found
The trademarks REALTOR®, REALTORS®, and the REALTOR® logo are controlled by The Canadian Real Estate Association (CREA) and identify real estate professionals who are members of CREA. The trademarks MLS®, Multiple Listing Service® and the associated logos are owned by The Canadian Real Estate Association (CREA) and identify the quality of services provided by real estate professionals who are members of CREA.
This REALTOR.ca listing content is owned and licensed by REALTOR® members of The Canadian Real Estate Association.






