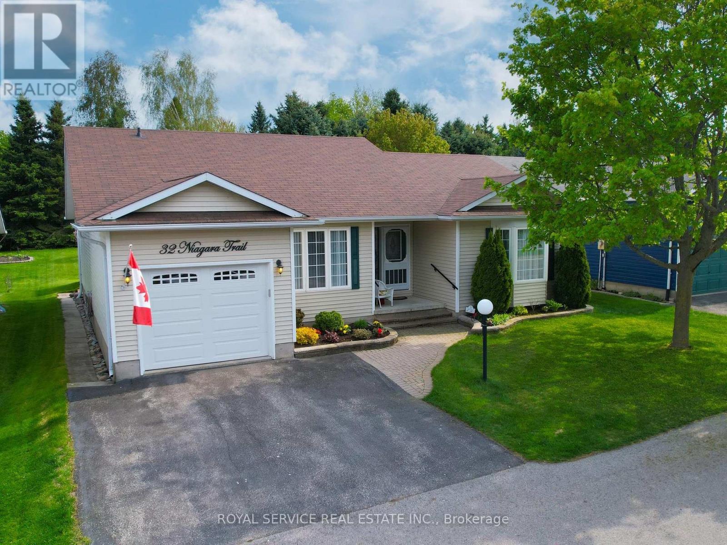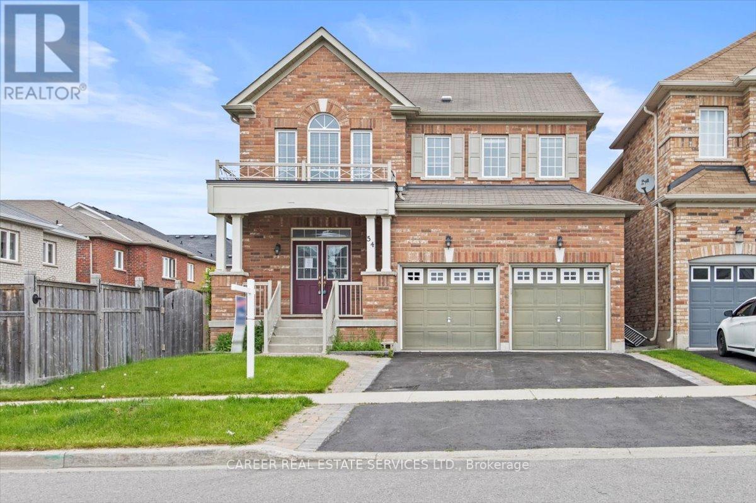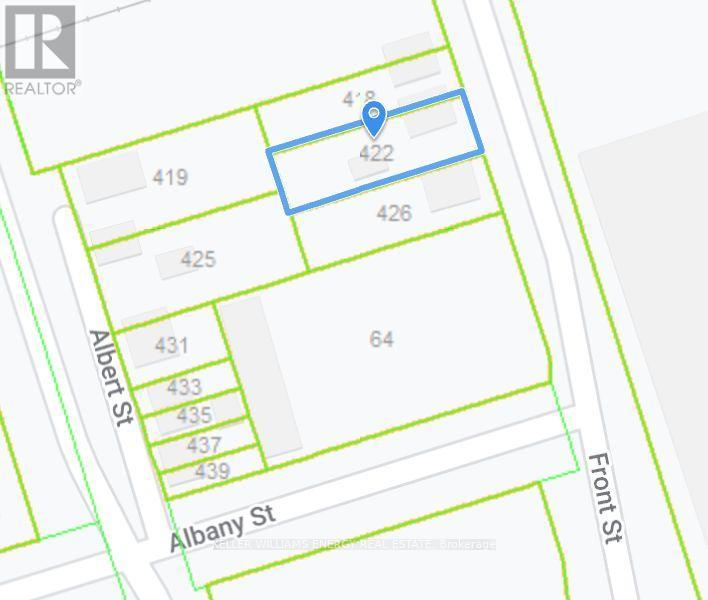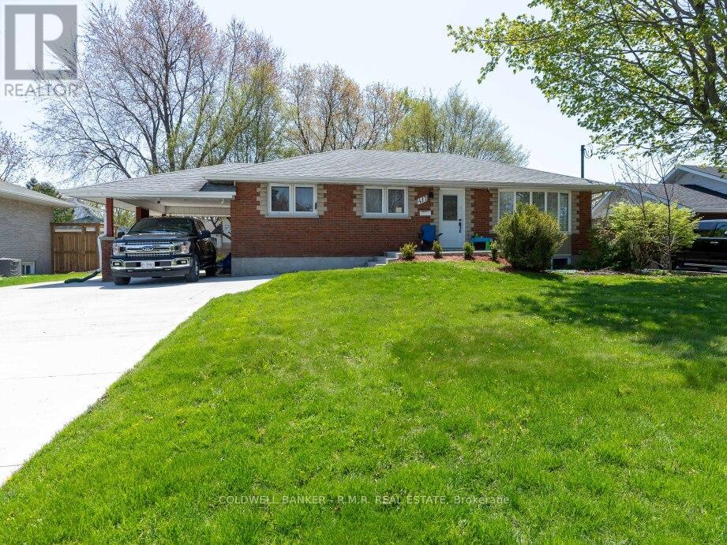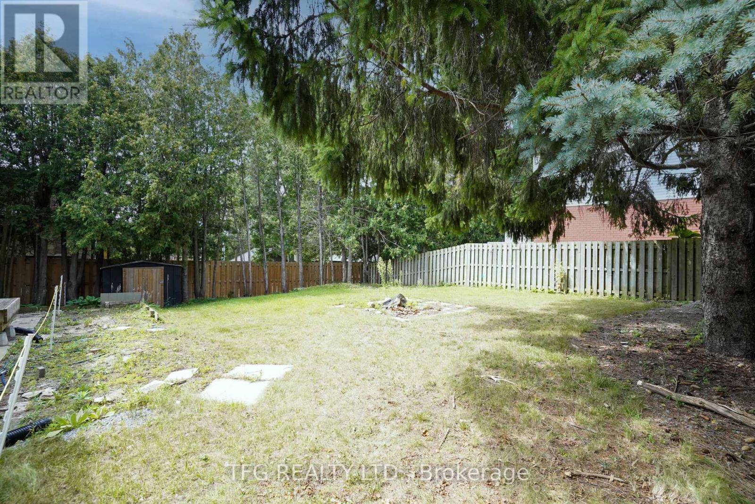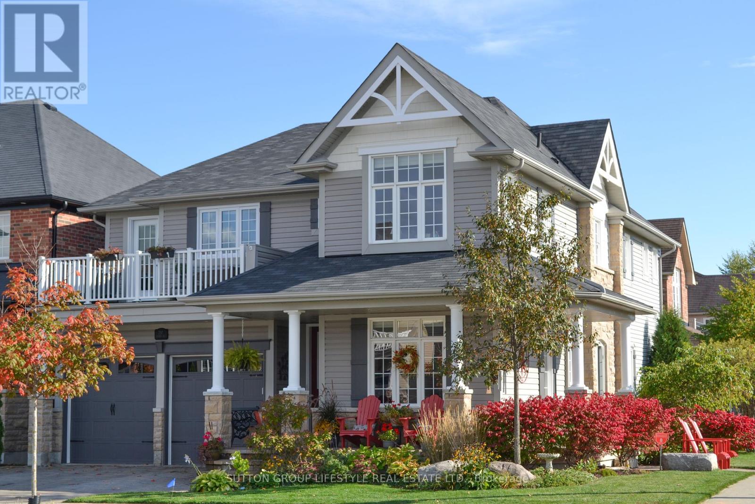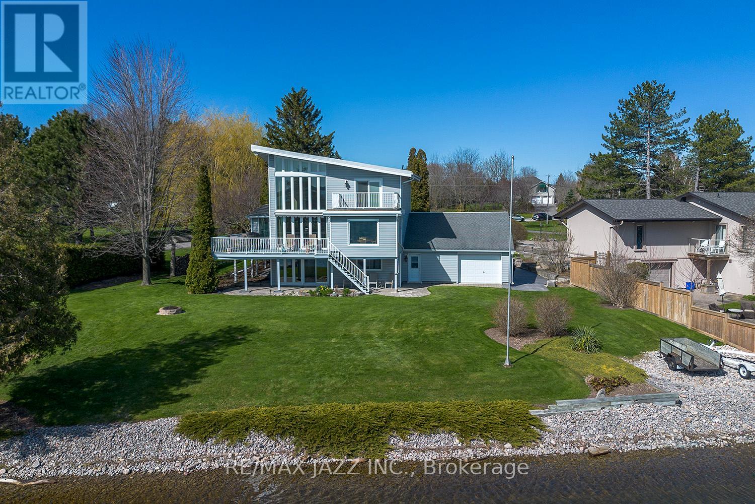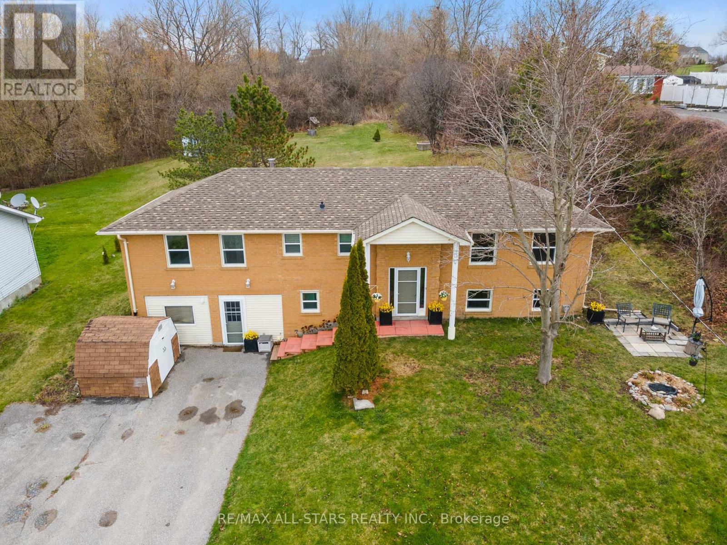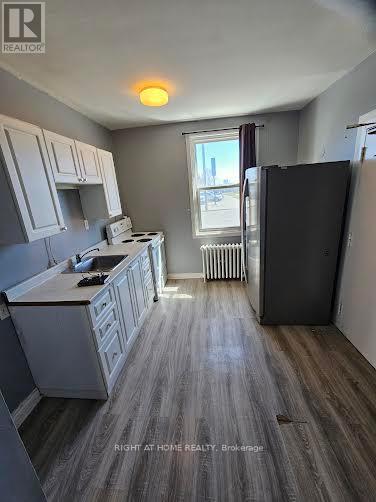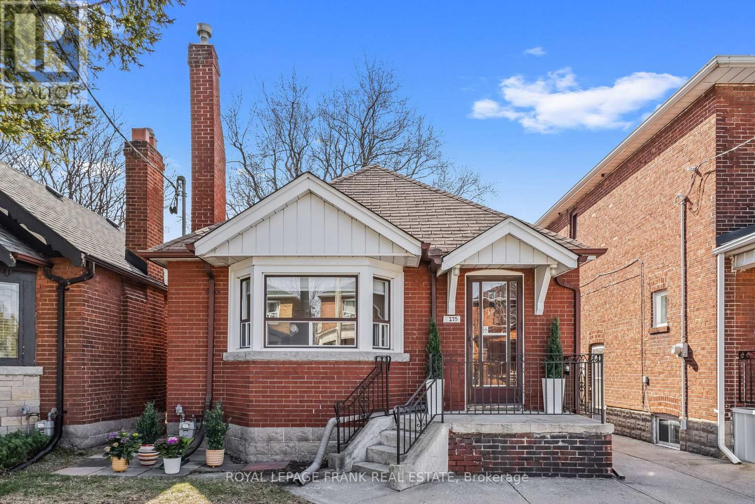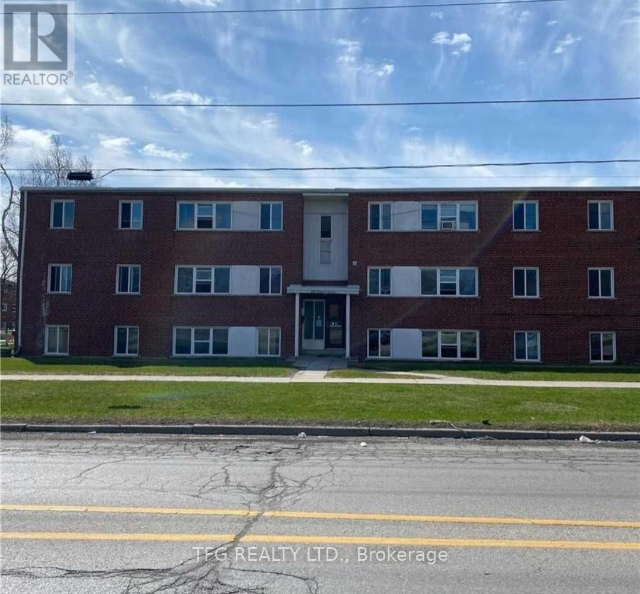LOADING
32 Niagara Trail
Clarington, Ontario
Imagine Waking Up Every Morning to Enjoy 9 Holes of Golf on a private course, Tennis, Swimming, and Unobstructed Views of Lake Ontario just a short walk away! This well maintained home is located in the exclusive sought after Wilmot Creek community on the shores of Lake Ontario, one of Canada's finest land-lease communities. The perfect place to downsize or retire in an active lifestyle community with incredible resort-like amenities. This detached bungalow home with attached garage has a spacious open concept layout. Updated (2021) eat-in kitchen has a dishwasher and built-in microwave replaced in 2023, lots of cabinets and counter space, and double doors leading to a bright spacious south facing Four Season Sunroom with fireplace, overlooking the large recently (2024) refinished deck. Large living room and dining space with vaulted ceilings. The main floor primary bedroom features an ensuite bath, and will easily fit a king size bed. A second full bathroom and very roomy guest bedroom complete the main floor. Downstairs you will find a full basement with high ceilings, a large rec room (or 3rd bedroom), a small partially completed office/workroom in the back, and space to add more. As a homeowner in this community, you will enjoy all membership benefits including The Wheelhouse Recreation Centre with the 9 hole private golf course as its focal point, as well as numerous other activities and amenities including 2 Heated Pools, Fitness Room, Hot Tub, Dog Park, Woodworking Shop, Tennis/Pickleball Courts, Horseshoes, Billiards, Shuffleboard and more. Onsite Pharmacy and Hair Salon. With a strong focus on a friendly community atmosphere Wilmot Creek has over 80 organized groups and regular on-going activities for home owners. **** EXTRAS **** Maintenance fees Includes Water/Sewer, Driveway Snow Removal, Club House, Private Golf Course, and use of all community facilities and amenities. (id:37841)
Royal Service Real Estate Inc.
54 Flood Avenue
Clarington, Ontario
Power of Sale! All brick home located in an upscale neighbourhood, seeking new owners! The large foyer greats you as you step into this well laid out home, featuring a large combined living and dining room, kitchen with breakfast area and walk-out to yard, family room w/ gas fireplace & large picture window, main floor laundry w/ garage access. On the second floor, we find a private office area, 4 large bedrooms, the primary bedroom includes a 4-piece ensuite bath and walk-in closet. ** This home requires TLC such as some flooring and paint++ (id:37841)
Career Real Estate Services Ltd.
48 St. Augustine Drive
Whitby, Ontario
Outstanding quality finishes in this newly constructed Delta-Rae Home. This property is currently under construction. Enjoy all the fine details put into this home. Here, you will find a spacious great room finished with a floor to ceiling panelled fireplace mantel with built-in electric fireplace. You'll find, a custom designed kitchen with stunning quartz countertop, 9 foot ceiling on the main floor, smooth ceilings throughout all finished areas, quartz countertops in all finished bathrooms, a freestanding tub in the primary ensuite along double sink vanity and large shower. You'll find a second floor laundry, engineered hardwood on the main level and upper hallway, 200 amp service and much more! ** This is a linked property.** **** EXTRAS **** A walk away to great neighbourhood amenities , schools, public transit and access to HWY 401 and A walk away to great neighbourhood amenities , schools, public transit and access to HWY 401 and 407. (id:37841)
Coldwell Banker 2m Realty
422 Front Street
Oshawa, Ontario
This 45ft x 143.88ft lot in Central Oshawa presents a prime development opportunity. Situated directly across the street from the upcoming Metrolinx Central Oshawa GO station on the Lakeshore East GO line extension to Bowmanville, the property boasts exceptional potential. With a massive mixed-use development planned for the surrounding area, this property is poised for significant growth and value appreciation. The ability to potentially acquire neighbouring properties further enhances the development prospects, allowing for the creation of a larger, more impactful project. This is a rare chance to capitalize on the transformative changes sweeping through Central Oshawa. Don't miss out on this strategic development opportunity. (id:37841)
Keller Williams Energy Real Estate
417 Rossmount Avenue N
Oshawa, Ontario
Introducing a recently rehabilitated legal detached bungalow nestled on a substantial lot measuring 69x103, boasting no sidewalk and ample parking space for up to 5 cars on the driveway. The main floor features a spacious kitchen with a dining area, a luxurious master bedroom complemented by a 3-piece ensuite, a cozy family room adorned with a fireplace and bay window, along with two additional bedrooms serviced by a common 3-piece bathroom. The basement offers a separate entrance leading to a legal two-bedroom unit equipped with a 3-piece bathroom, generous family, well appointed kitchen boasting large windows for ample natural light, and a convenient laundry room. This property presents an excellent opportunity for buyers to reside on the main floor while generating rental income from the legal basement unit, ensuring positive cash flow. Don't miss out on this incredible opportunity! Get in touch soon, as this property won't last! (id:37841)
Coldwell Banker - R.m.r. Real Estate
34 Varcoe Road
Clarington, Ontario
Fantastic residential building lot in Courtice. Situated close to custom homes. Steps away from shops, schools, restaurants and transit. Build your dream home today. Lot dimensions 44.39 x 72.64 ft. Water/sewage connections and park land fees are paid. Buyer to do own due diligence. Buyer responsible for development fees. **** EXTRAS **** Lot is subject to HST. Buyer should be HST registered. Include 801 and disclosure with all offers. Email all offers to safia@tfgrealty.com (id:37841)
Tfg Realty Ltd.
357 Shipway Avenue
Clarington, Ontario
Welcome to the beautiful Port of Newcastle, Kylemore built (2013) ""Camber model - 3050 Sq. Ft above grade & 1100 Sq. Ft finished bsmt on a fenced corner lot. Offering unparalleled views of Lake Ontario and the Nature Area, so enjoy those walks along the waterfront and beach area. Very short distance to Bond Head Parquette Pier, Beach and Newcastle Marina. The home offers 10ft & 9ft ceilings on main floor. Private balcony off the primary bdrm faces south to the lake & large balcony off the front bdrm faces north/west. Enjoy wrap-around porch, fully landscaped yard & gorgeous perennial gardens with gazebo, shed & water feature. This home is a stunning showpiece finished top to bottom with crown moulding, hardwood floors, large rooms, 5 bathrooms incl. 5-piece primary ensuite with heated floors, large jetted tub/glass shower, double sinks, water closet, linen closet and gorgeous lake views. Large laundry/mud room with garage access. Many custom updates & features (see attached list). Custom chefs kitchen incl: granite countertops, huge island, custom cabinetry, built-in wall oven & m/w & lg gas cooktop. 2- way fireplace in F/R & D/R. Coffered ceiling in D/R and primary bdrm. Large servery/wine fridge. Custom blinds throughout. Gas fireplace with built-in in rec room. Membership available for the Admirals Club & Marina with pool, hot tub, fitness centre, library & movie room (transfer/ membership fees apply). See attached schedule for more info on this stunning property. Move in, unpack and enjoy! (id:37841)
Sutton Group Lifestyle Real Estate Ltd.
273 Stephenson Point Road
Scugog, Ontario
Stunning Waterfront Residence - Unmatched Panoramic Views of Lake Scugog - Prime Water Frontage for Exceptional Swimming, boating and simply relaxing. Embrace the Lifestyle of Your Dreams! Spacious Open Concept Design offers Lake Views from Nearly Every Space within this lovely home. Second Level Boasts 2 Bedrooms, including an Open Concept Primary Bedroom that features a W/I Closet in which leads to the updated and a welcoming 4-Piece Ensuite. Main Floor Boasts a Generous Kitchen combined with a breakfast area that has heated floors & yet another Picture-perfect view. Separate Dining Area, a 3rd Bedroom, as well as a 3 Piece Bathroom are found on this level. All of these features are only out done by the jaw dropping view while seated in the living room that has a 2 story Glass wall. The lower level is an area that provides both comfort and convenience. Direct access to the 2 Car Garage. 2 Piece powder room, Utility area, Laundry, and so much more additional storage. There is a W/O to Interlock patio & a gas fireplace to take the chill off those late fall days & sun-drenched spring mornings. **** EXTRAS **** Boat House has a Marine Railway allowing for quick boat launches & fantastic easy storage. 2 Car Garage is attached, Irrigation system on Lakeside yard. 200 Amp Electrical Service -High Efficiency Furnace 18 - A/C 18 Lvng Rm Windows 18 (id:37841)
RE/MAX Jazz Inc.
53 Williams Point Road
Scugog, Ontario
Enjoy Cottage Life all year long in this beautiful 3 bedroom home (plus 1 bedroom in-law suite) located on a .73 acre lot in the unique lakeside area known as Williams Point on the south shore of Lake Scugog. Swim, fish, paddleboard, canoe, snowmobile, your choice, from the Williams Point waterfront park with hard bottom shoreline. Join the Williams Point Cottagers' Association and be part of all the fun including, barbeques, fishing derbies, regatta, corn roasts, dances, golf, Fun Days and much more. Located 13 mins from Port Perry, 25 mins from Hwy 407. Quiet area located on no-exit street. Fibre optic internet & natural gas is available. Huge driveway can accommodate 8+ vehicles. Watch the panoramic sunsets over the lake. Enjoy hosting large family & friend gatherings on the entertaining size deck while watching nature at its best backing onto a ravine. Separate bright self-contained in-law suite with large kitchen, living room, 4 piece bathroom & bedroom with wall-to-wall closet. Updated kitchen 2024, tilt easy-clean windows in 2020 & 2023 & shingles 2020. Drilled well with high volume of water. Septic tank pumped 2023 & is located in the front yard. **** EXTRAS **** Office area in double garage can be converted back to garage space. Make a lifestyle change & live a quieter life watching the changing of the seasons surrounded by nature & peacefulness. (id:37841)
RE/MAX All-Stars Realty Inc.
2 - 442 Simcoe Street S
Oshawa, Ontario
A NICE CLEAN 1 BEDROOM APT. **** EXTRAS **** FRIDGE, STOVE (id:37841)
Right At Home Realty
275 Mortimer Avenue
Toronto, Ontario
Prepare to fall in love with this wonderful brick bungalow. Charm and character meet modern convenience right in the heart of sought after Danforth Village. The warmth of original hardwood floors greets you as you walk into the sun-filled living room with cosy woodburning fireplace. Prepare meals in this refreshed kitchen with new quartz countertop, undermount sink, new stainless-steel appliances and new backsplash. Enjoy family dinners in the formal dining area with large wood trimmed window. Three ample bedrooms and an updated 4-piece bathroom complete the main level. Do you need room for Nanny? The lower level offers a large bright living area with pot lights, quiet office nook, eat-in kitchen, remodelled 4-piece bath and a separate entrance for privacy. Appreciate this oversized yard (130' deep) with covered patio and get out the gardening tools! In addition to the detached garage, this driveway has parking for 3 cars including a licensed residential boulevard parking pad! The Vibrant Danforth strip (well known for its shopping district from trendy to traditional) is within walking distance and this family friendly neighbourhood is recognized for fabulous elementary and secondary schools and nearby parks. Flexible closing is available! **** EXTRAS **** Close to public transit, DVP and a quick commute to downtown. Pre-listing home inspection and WETT certificate is available upon request. Welcome Home! (id:37841)
Royal LePage Frank Real Estate
7 - 280 Montrave Avenue
Oshawa, Ontario
Clean, Bright and Spacious 2 Bedroom, 1 Bathroom Unit available immediately! Recently updated Apartment in Very Quiet Building! Above Ground and full Of natural light with two spacious Bedrooms With closets, vinyl Flooring as well as Large Living & Kitchen area. Very Close To The 401, Go Station, Public Transit, Oshawa Shopping Centre, And Many Other Amenities. Water & Heat Utilities included! Tenant just pays 100% of separately metered Hydro. 1 Parking Spot also Included. Don't miss out on this great unit in a well maintained building. **** EXTRAS **** Coin Operated Laundry on site! (id:37841)
Tfg Realty Ltd.
No Favourites Found
The trademarks REALTOR®, REALTORS®, and the REALTOR® logo are controlled by The Canadian Real Estate Association (CREA) and identify real estate professionals who are members of CREA. The trademarks MLS®, Multiple Listing Service® and the associated logos are owned by The Canadian Real Estate Association (CREA) and identify the quality of services provided by real estate professionals who are members of CREA.
This REALTOR.ca listing content is owned and licensed by REALTOR® members of The Canadian Real Estate Association.





