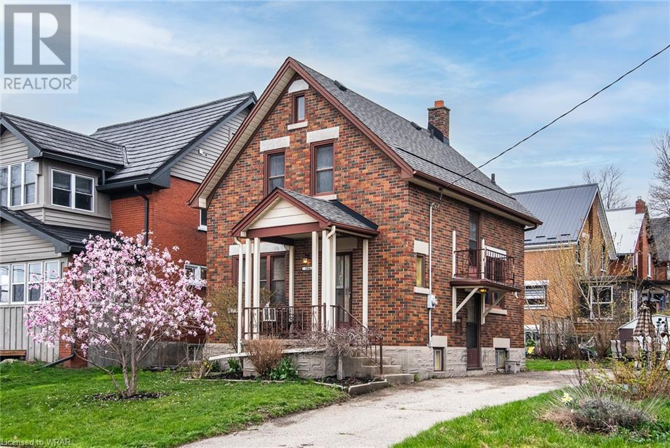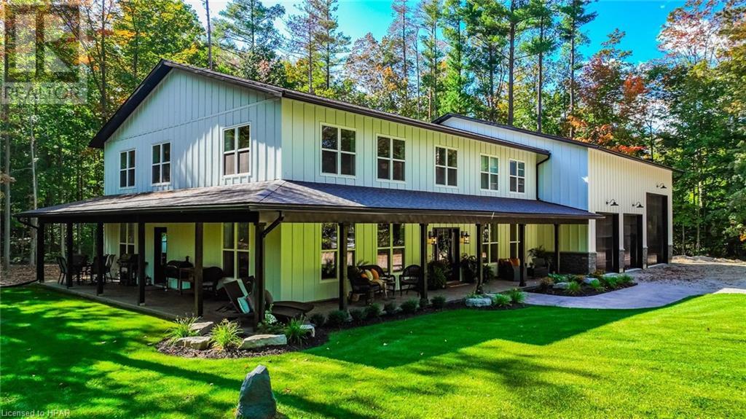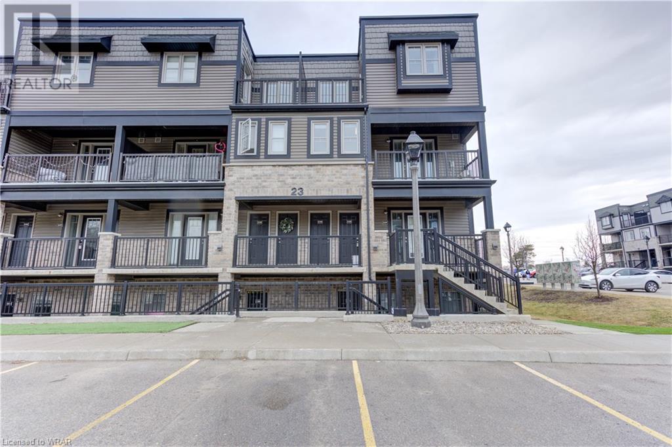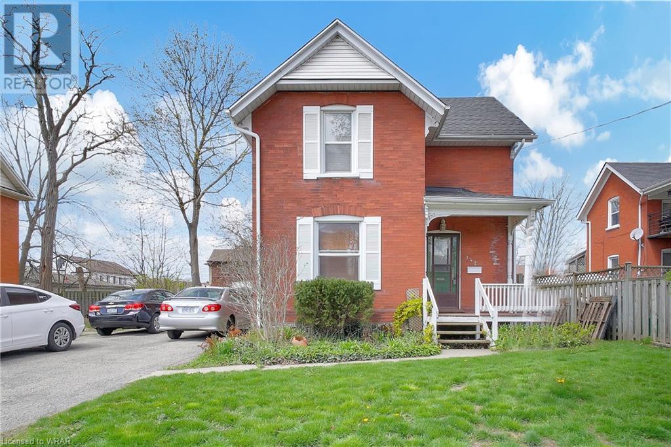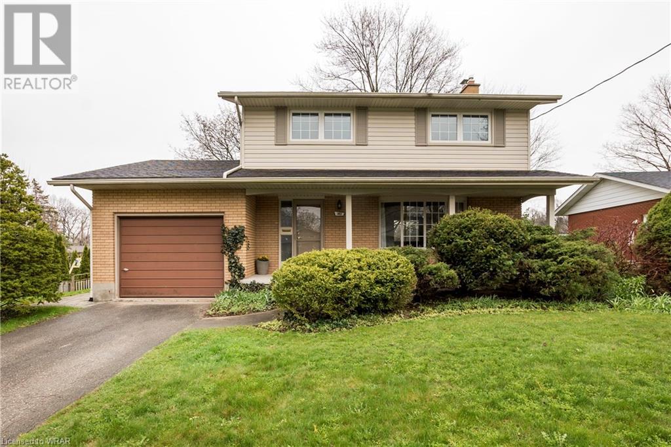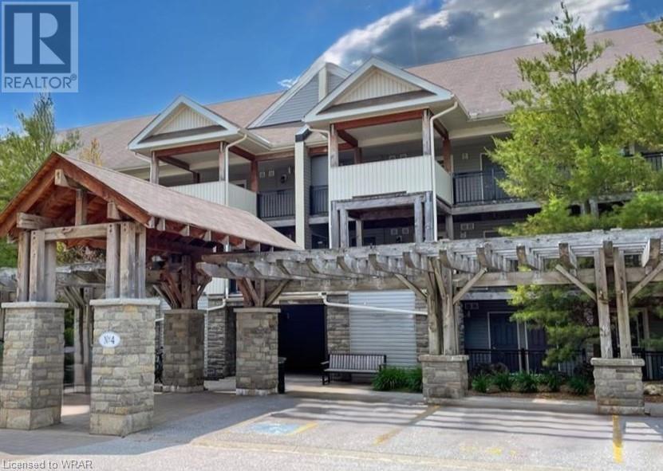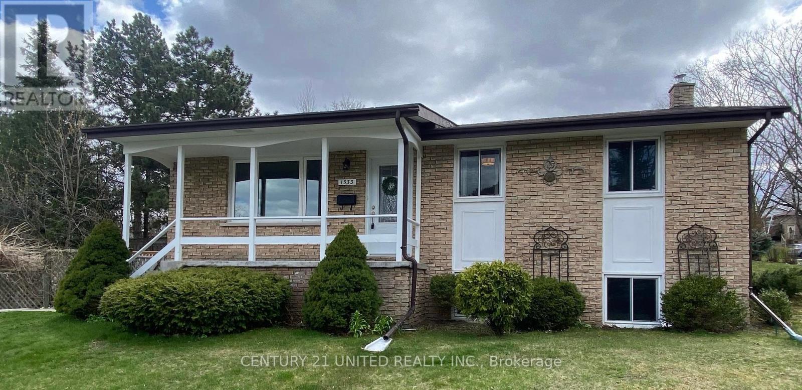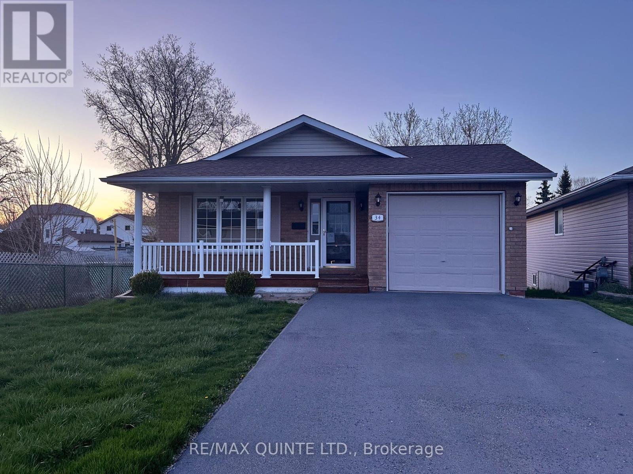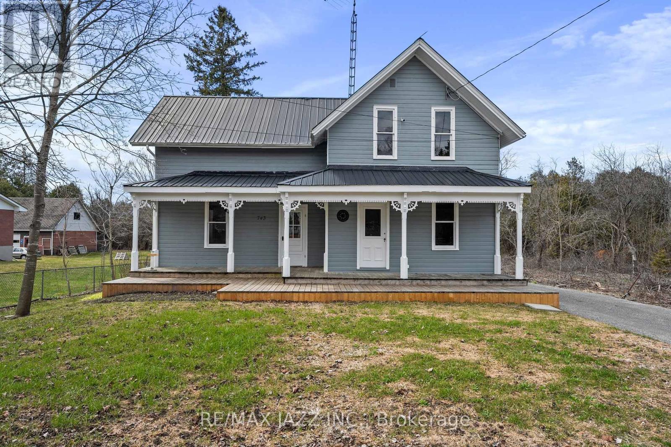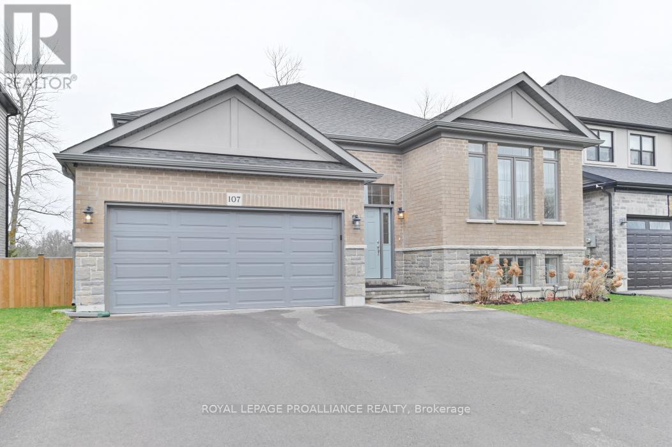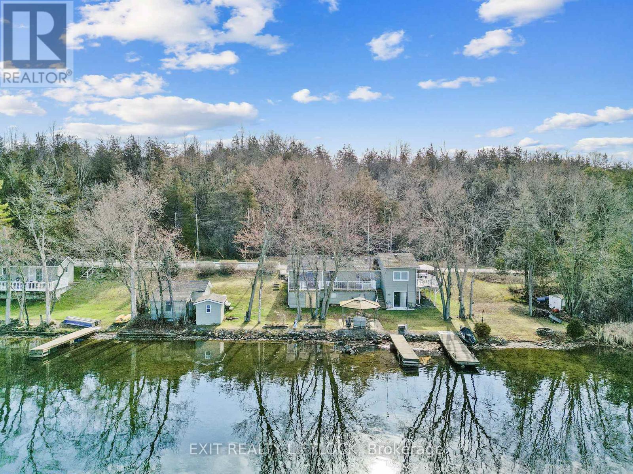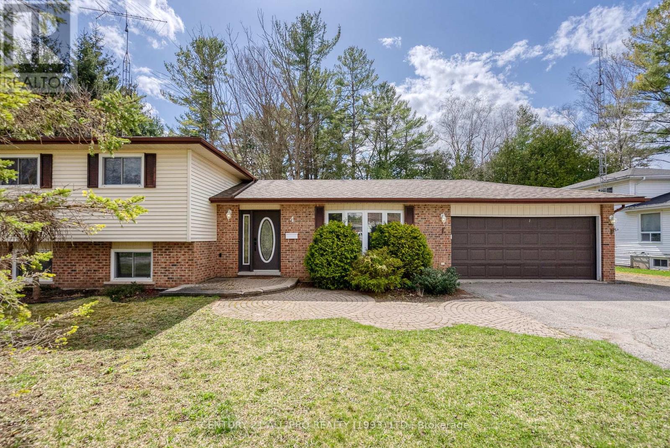LOADING
204 Kent Avenue
Kitchener, Ontario
Welcome to this charming detached home located at 204 Kent Ave. A wonderfully updated property offering a blend of character and modern amenities.This home is an ideal starter for young families or anyone looking to cherish a slice of tranquility in a vibrant community. This inviting residence features three bedrooms, one updated bathroom, and spans 1024 square feet. The heart of the home, the kitchen, boasts sleek stainless steel appliances,white shaker cabinets, and stunning granite countertops. Character flows throughout with natural woodwork framing and hardwood flooring that extends into the living area, radiating warmth and elegance.On the lower level a finished recreation or sound room provides a versatile space for entertainment or relaxation. The exterior's classic brick construction not only enhances curb appeal but ensures durability and features a convenient separate side entrance. Situated in a neighborhood where you'll find key community features such as Cameron Heights Collegiate Institute, Borden Station for easy commuting, and the leisurely Stirling/Kaufman Park. Local amenities continue with shopping and grocery nearby as well as the May Place Community Garden, offering a patch of greenery and leisure. 204 Kent Ave makes daily living convenient and enjoyable, pairing a delightful home environment with access to various urban amenities. (id:37841)
RE/MAX Twin City Realty Inc.
35809 Bayfield Road
Central Huron (Munic), Ontario
Step into your very own secluded paradise with this one-of-a-kind house! As you drive through the tree-lined driveway, you'll discover 6.94 acres of natural beauty. The property is thoughtfully designed with an open concept layout, boasting over 3700 sq feet of impressive living space and multiple walkouts. Just minutes away from the charming Village of Bayfield and the shores of Lake Huron, this home offers both tranquility and convenience. The main floor welcomes you with cathedral ceilings, luxury vinyl plank floors, and an abundance of windows bathing the space in natural sunlight. A stunning shiplap accent wall surrounds the fireplace. The oversized dining area conveniently leads to a wrap-around deck, perfect for entertaining. The elegant gourmet kitchen features quartz counters, custom cabinetry, a center island for family gatherings, and a butler's pantry. The primary bedroom is a retreat in itself, with a spa-like ensuite, beautiful tile floors, and an oversized walk-in closet. Venture upstairs to find a loft overlooking the main floor, a second family room, an office, and 3 additional bedrooms with 2 baths. This unique 2-story, 4-bedroom, 3.5-bathroom home exudes charm and curb appeal. Nestled among trees with trails cutting through the bush, you'll feel immersed in nature while still enjoying the convenience of local amenities. The 1700 sq ft insulated heated 3-bay garage is a dream man/handyman cave, complete with a built-in bar and an upper loft ready for a guest bathroom, bedroom, and extra storage. With 3 overhead doors, the possibilities for this space are endless.The home is perfectly situated for creating your dream backyard oasis, and the wooded acreage provide endless privacy. To truly appreciate its beauty and custom features throughout, this home is a must-see! (id:37841)
Royal LePage Heartland Realty (Seaforth) Brokerage
1989 Ottawa Street S Unit# 23e
Kitchener, Ontario
Welcome to this remarkable end unit stack townhouse located in Kitchener West. This stunning two-bedroom, two-bathroom home is situated in a peaceful complex that is ideal for commuters due to its proximity to all amenities and the 401. Spanning two floors, this unit has undergone tasteful upgrades, including a kitchen adorned with quartz countertops, a center island with a breakfast bar, stylish backsplash, and stainless steel appliances. Step out onto the private covered balcony and enjoy the picturesque views. The spacious open-concept layout, featuring laminate flooring throughout, is perfect for entertaining with separate dining and living areas overlooking the kitchen. Upstairs, you'll find a 4-piece main bathroom, a private laundry room, and two generously sized bedrooms. The primary bedroom boasts double closets and its own balcony, providing the perfect spot for enjoying morning coffee or evening drinks (id:37841)
Peak Realty Ltd.
142 Dolph Street N
Cambridge, Ontario
Welcome to 142 Dolph St. in the vibrant city of Cambridge. This strategically located duplex presents two well-appointed above-grade units, one currently occupied by tenants, while the upper floor awaits either new market rents or the ideal opportunity for an owner-occupied unit. Both units offer 2 bedrooms, a full bathroom and two parking spaces. Crafted with enduring charm, this brick, two-story residence exudes character and convenience, situated mere steps from downtown Preston, boasting an array of shopping, dining, and entertainment options. Representing an exceptional opportunity for both first-time buyers and seasoned investors alike, this property will make a great addition to any portfolio! Seize the moment and make this opportunity yours today. (id:37841)
Royal LePage Crown Realty Services
383 Forest Hill Drive
Kitchener, Ontario
Seeking a traditional family home in an established neighbourhood, to create your own long lasting memories? Look no further, as this Forest Hill home is ready to be passed on to its new owner. Welcome to 383 Forest Hill Dr in the West end of Kitchener and prepare to embrace traditional values with modern conveniences in this inviting space. This well loved home is a gem, waiting to be cherished by a new family, ready to create their own family traditions. Whether you are a savvy investor or a first time home buyer, this home presents a superb opportunity for customization & renovation to suit your preferences. Ideal for creating your dream family home in this sought after, preferred neighbourhood. Featuring 3 generous sized bedrooms, 1.5 baths, separate dining room and breakfast nook, spacious living room and an abundance of large windows throughout, this solid 2 storey detached home offers a blend of history and character. With original hardwood floors under the carpet, and a fireplace crafted from bricks reclaimed from the historic Waterloo city hall, the home exudes warmth and nostalgia. The spacious yard, main floor laundry, and a unique oversized cold room, all add to the appeal. There's ample parking, with a single car garage and private driveway. The unfinished walkout basement with separate entrance, offers excellent development potential. Ideal opportunity for a family fun rec room, extra bedroom or even an in-law suite. Nestled in a mature, tree-lined neighbourhood with easy access to amenities and outdoor spaces, this home is ready for a new family to create lasting memories. Ready to start building your cherished moments? Book a private showing today. (id:37841)
RE/MAX Real Estate Centre Inc.
4 Brandy Lane Drive Unit# 105
Collingwood, Ontario
Welcome to 4 Brandy Lane Drive, Unit 105, nestled in the heart of Collingwood. This charming main floor fully furnished condo offers a perfect blend of comfort and convenience, boasting a thoughtfully designed layout. Perhaps one of the rarer features is that it includes two parking spaces. Upon entering, you are greeted by an inviting atmosphere accentuated by a cozy gas fireplace, creating the ideal setting for relaxation, and unwinding after a long day. The spacious living area seamlessly flows into a well-appointed kitchen, perfect for culinary enthusiasts and entertainers alike. The home features one generously sized bedroom plus a versatile den, providing flexibility for various lifestyle needs. The bedroom is accompanied by an ensuite bath, while a separate powder room ensures functionality for you and guests. Step outside onto the inviting deck, where you can bask in the serene surroundings and enjoy tranquil views of the lush greenspace and meandering walking trails, offering a serene retreat right at your doorstep. Outside your front door is your very own storage locker, perfect for all your summer and winter gear. You have exclusive access to the outdoor pool which is open and heated all year round offering a refreshing swim or a leisurely soak summer or winter, under the stars, this gorgeous pool promises endless enjoyment for all. The club house provides an array of amenities including showers, and a reading/library room. Conveniently located, this condo offers easy access to all that Collingwood has to offer, including charming shops, delectable dining options, and exciting recreational activities. From skiing and snowboarding in the winter to hiking and golfing in the summer, there is always something to explore and enjoy in this vibrant community. Don't miss the opportunity to make this exceptional property your own and experience the best of Collingwood living. Schedule your private showing today and discover the endless possibilities awaiting you. (id:37841)
RE/MAX Twin City Realty Inc.
1533 Redwood Dr
Peterborough, Ontario
West end 3 bedroom, elevated bungalow on a large lot. Eat in Kitchen and hall with tile foor. Lovely laminate fooring in all bedrooms. Wellmaintained, clean, neutral decor throughout. Side entrance (in law potential) to lower level. Deck off of side entrance. Fenced side yard. Widepaved driveway (4 parking spots). Lower level; den, bedroom and large bright family room, furnace/laundry room (lots of room for storage).Many updates throughout. Ideal starter home. Close to schools, shopping, recreation centre, and access to the #115. (id:37841)
Century 21 United Realty Inc.
34 Jason Cres
Quinte West, Ontario
Perfectly situated at the end of a quiet family friendly cul-de-sac this 3 bedroom home is available for immediate possession. Greeted by a cozy front porch, paved drive and single garage. Hardwood and ceramic flooring in the main living area. 2 bedrooms on this floor include an oversized primary bedroom and 4 piece bath. The lower level offers a 3rd bedroom, large rec room with French doors leading to a den, 3 piece bath, great laundry and storage space. Move in by summer! (id:37841)
RE/MAX Quinte Ltd.
743 Janetville Rd
Kawartha Lakes, Ontario
This Beautiful Very-Well Maintained Century Home In the Village of Janetville! Features 2 Baths, 3 +1 Bdrms, Plus Detached Garage, Large Covered Porch, Inviting Deck, Living Room, Large Eat-In Kitc With Combined Dining, M/F Office Space, A Mud Room, Lots Of Original Floors & Trim, And Tons of Natural Light. Plenty Of Storage Space Throughout The Home And In Garage. Nature Treed Yard Provides Peace And Privacy. The Abundance Of Vintage Charm This Home Offers Is Amazing. Located near all amenities, this home, offers a balance of convenience and tranquility. All Of This On A Large Intown Country Lot Ready For You And Your Family To Enjoy. Minutes Away From Highway 35 for an Easy Commute! (id:37841)
RE/MAX Jazz Inc.
107 Ledgerock Crt
Quinte West, Ontario
Welcome to this bright & spacious raised bungalow on a private lot with walkout. The layout will not disappoint with 3 bedrooms, 2 baths plus main level laundry. Covered rear deck with gas-line for convenience of BBQing year round. The primary suite offers a walk-in closet and private en-suite. Fantastic in-law suite features a large kitchen, pantry, fireplace and new 5' shower. Lower bedroom has a walk-in closet. Very private yard. **** EXTRAS **** Main Level Foyer: 2.34 x 3.15, Lower level: bathroom: 4.62x1.55, Lower level: laundry: 3.53x2.31, Lower level: dining room: 3.45x2.92 (id:37841)
Royal LePage Proalliance Realty
412 Haig's Reach Rd
Trent Hills, Ontario
This waterfront paradise boasts 200' of frontage, in a quiet setting just minutes to Campbellford. A bunkie provides additional sleeping and has a large deck to enjoy your morning coffee. Water views can be enjoyed from every room. The open concept interior has rustic charm with wooden ceilings. With the modern conveniences of home, this is more than a property; it's a lifestyle to be embraced. The current owners used this property year round on a licence of occupancy from Parks Canada. Located on a municipal road, with garbage pickup and on a school bus route, there is easy access. There are three docks and two sheds on this large parcel of land. The licence of occupancy is 100 years and renews every five years. Don't miss the opportunity to make memories that will last a lifetime at this enchanting waterfront haven! **** EXTRAS **** Lake water intake with pyrotechnics line, Land Occupancy Annual Fee $6473.22/yr. (id:37841)
Exit Realty Liftlock
4 Ford St
Cobourg, Ontario
Superb family home on a large privacy-fenced lot backing onto a ravine in a neighbourhood of custom homes. A pretty, rural setting that is also close to town & a walk to Camborne school. Well-updated, Quality built home w/ custom wood doors, updated flooring & windows. The Side-split layout has great flow. Convenient 2pce Powder Rm & Mudroom located near the Inside-Entry from your 2-car Garage. Many windows allow plenty of natural light & green landscape views of the surrounding property throughout the home. An Eat-In Kitchen features SS Appls. & Wood Cabinetry w/ Pantry cupboard & slider Glass door from kitchen out to the deck & a backyard that is made to enjoy w/ horseshoe pits & a gate access to go strolling trails (this lot owns approx. 20ft back into woods.) Back inside, just a few steps from main floor to the Upper level you will enjoy 3BRs & an updated Main bath & large linen closet in the hall. A few steps down from the Main Level is the Recreation Room w/ built-in Custom Bar & Wet-bar & taller lookout windows. This home is Suitable for growing families or multi-generational living w/ a R/in for 3rd 2pce bath behind the bar area. The ground level offers a full Laundry Room a Craft Room & plenty of storage. There is plenty of space for a useful home office, workout or yoga room &/or crafting, hobbies. This is a versatile and Comfortable home in a great location in great updated condition. This home is a super value and would be a really great choice. Come view! **** EXTRAS **** *Flr Plans/Pro Photos to Follow* Decorative Interlock Paver Stone Entranceway. Custom doors. Updated flooring. Modern Kitchen Appliances. Custom Bar & wetbar in Rec Room. Newer Windows. Roof Shingles redone 2017. RIn for 3rd bath potential. (id:37841)
Century 21 All-Pro Realty (1993) Ltd.
No Favourites Found
The trademarks REALTOR®, REALTORS®, and the REALTOR® logo are controlled by The Canadian Real Estate Association (CREA) and identify real estate professionals who are members of CREA. The trademarks MLS®, Multiple Listing Service® and the associated logos are owned by The Canadian Real Estate Association (CREA) and identify the quality of services provided by real estate professionals who are members of CREA.
This REALTOR.ca listing content is owned and licensed by REALTOR® members of The Canadian Real Estate Association.





