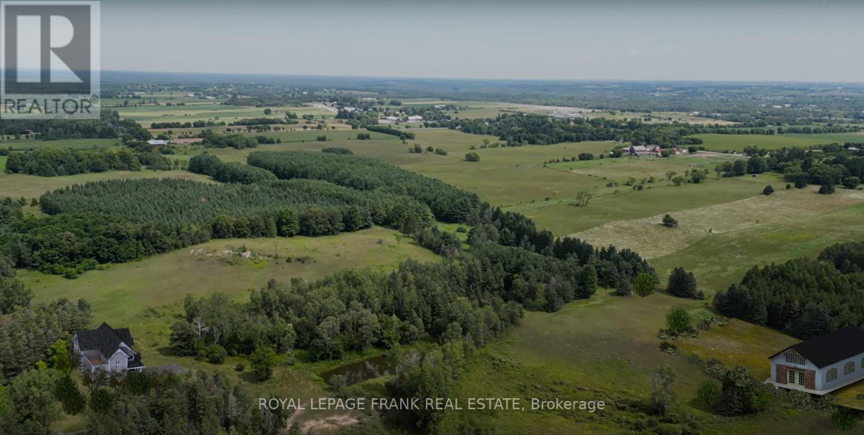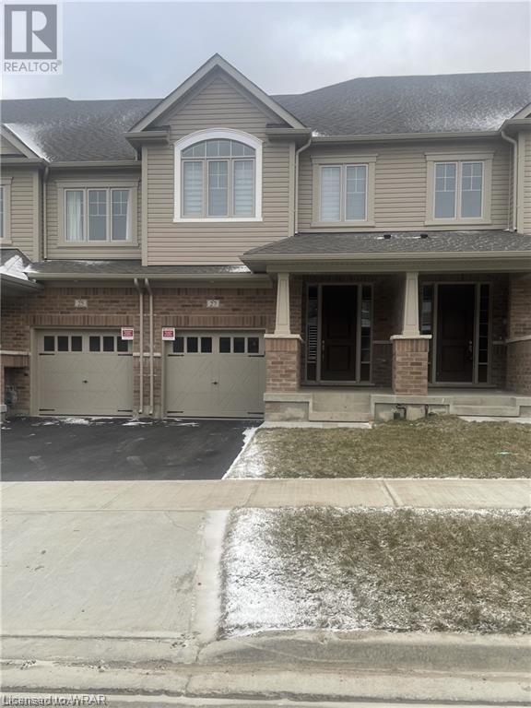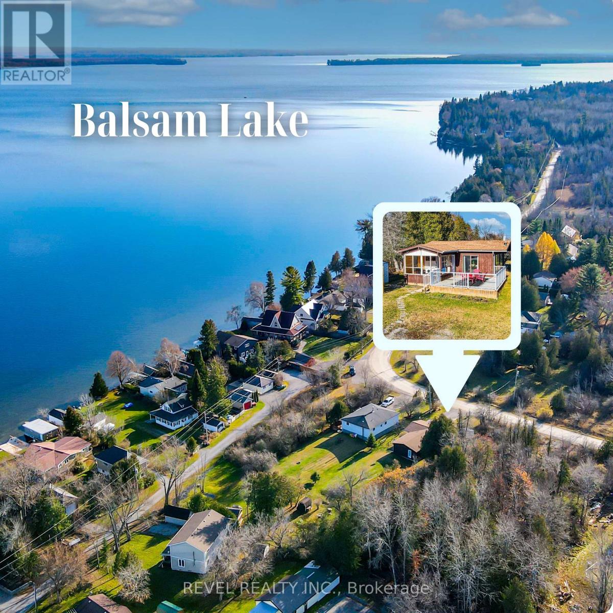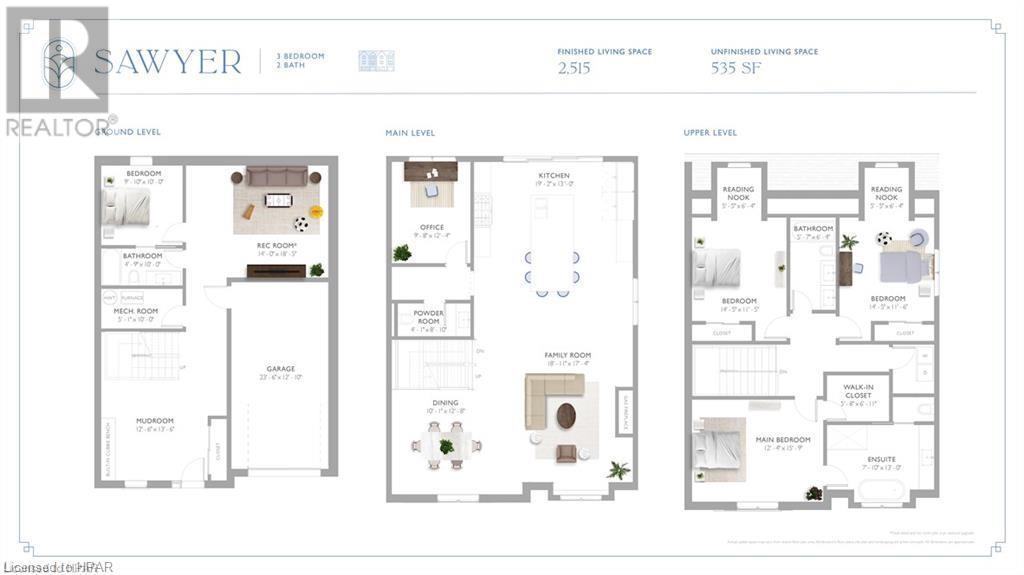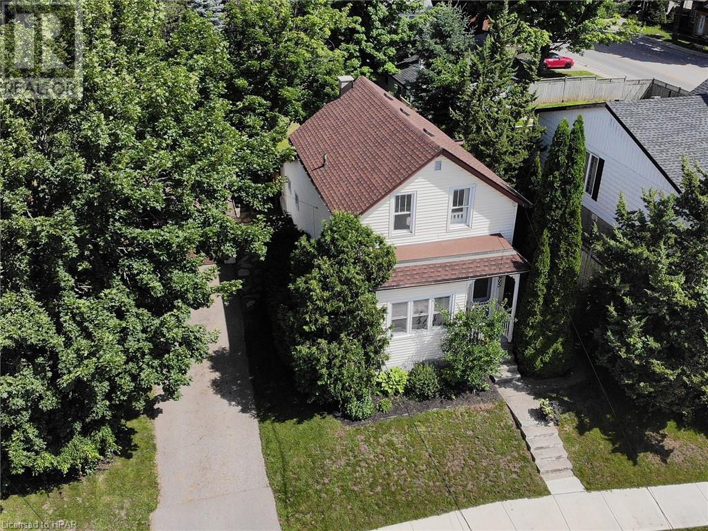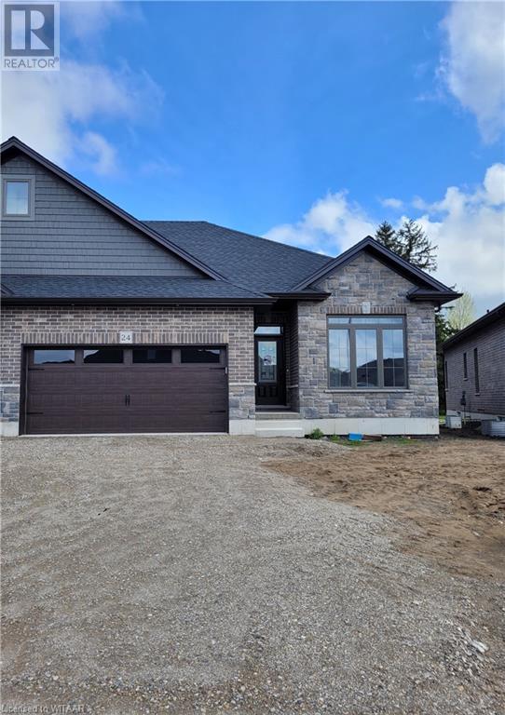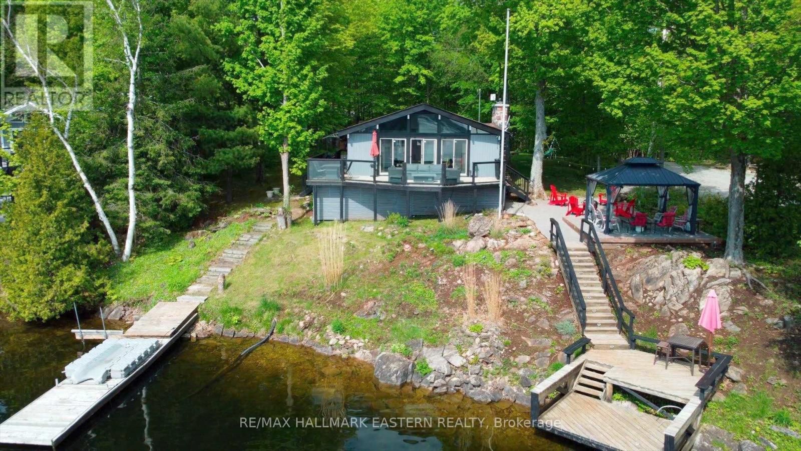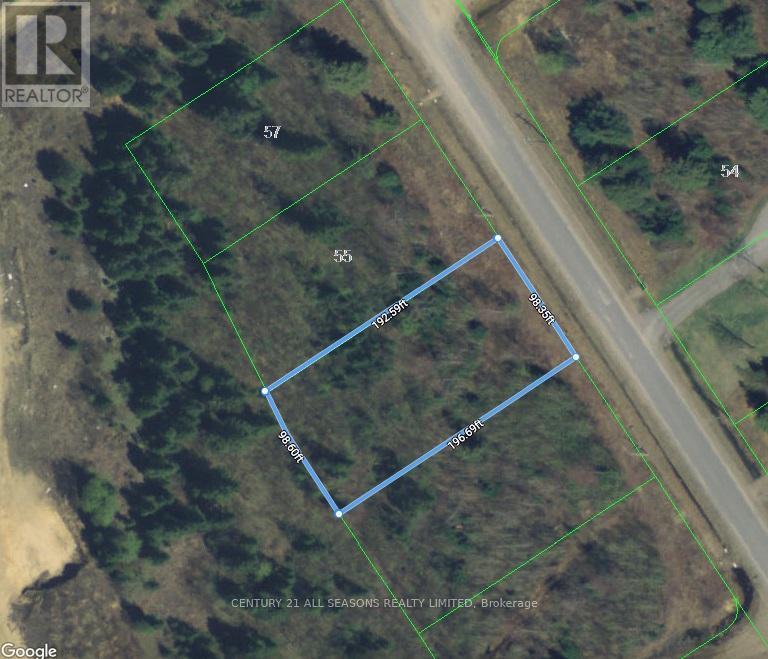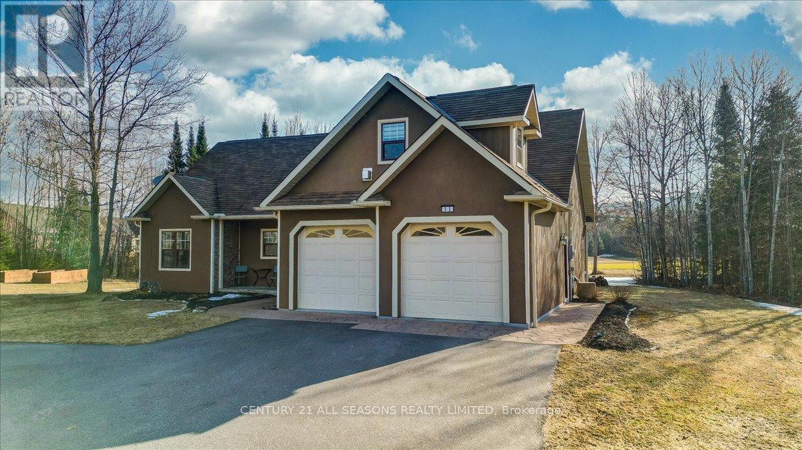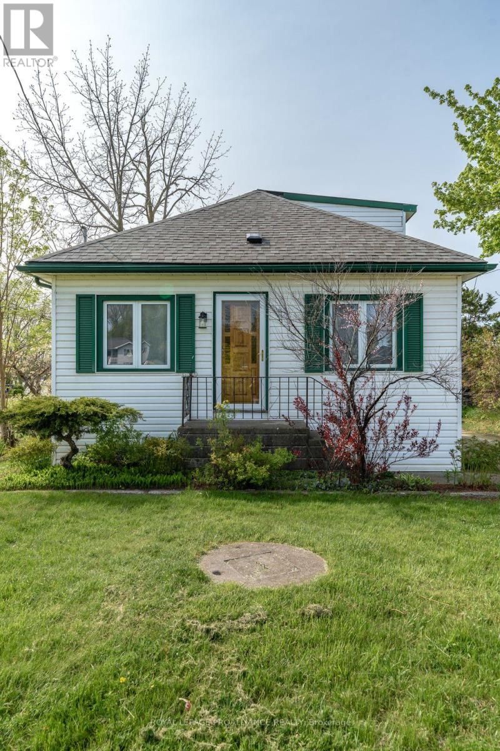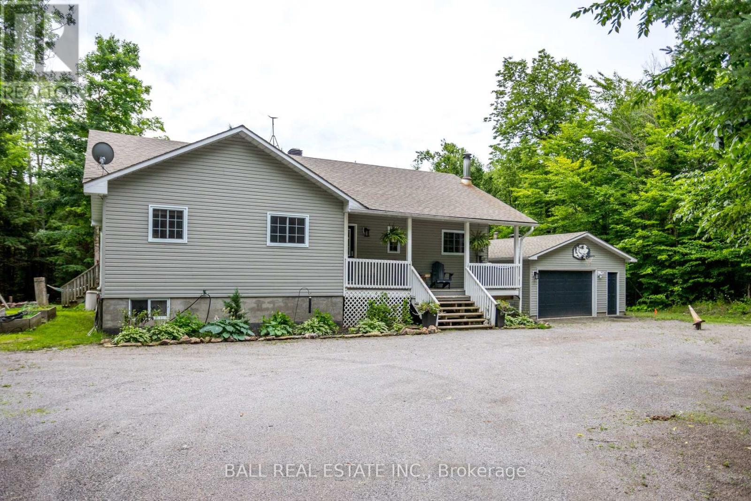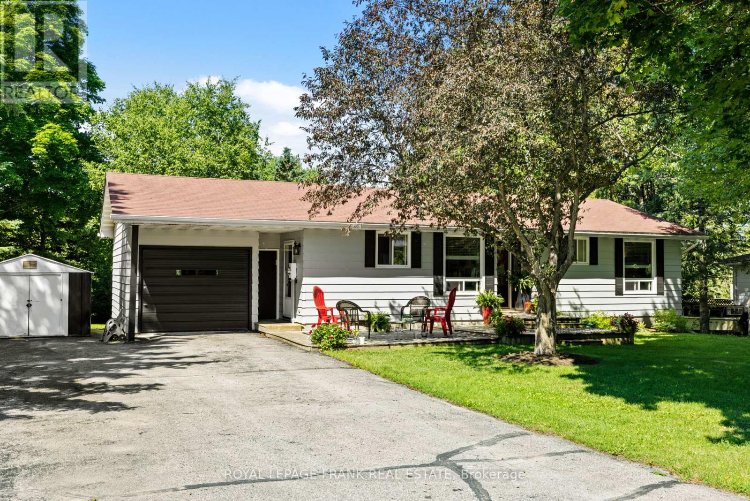LOADING
601 - 33 Clegg Road
Markham, Ontario
Welcome To This Beautiful 1+1 Condo Nestled In a Prime Location That Offers Unparalleled Convenience and Connectivity. This Unit Boasts 697 Sq. Ft. Of Modern Living Space Within The Desired Fontana Building. This Open- Concept Floor Plan Features A Spacious Living Area Seamlessly Blended With A Fully Equipped Kitchen, Perfect For Entertaining. The Additional Den Provides Versatile Space Ideal For Home Office, Guest Room Or Cozy Reading Nook. Situated In A Bustling Transit Hub, You'll Enjoy Effortless Access to Public Transit. Shops, Dining and Entertainment. Location Is Everything. **** EXTRAS **** This Modern Condo Features Loads Of Natural Light, Premium Modern Finishes & High Ceilings. Amenities At This Prestigious Development Are Indoor Pool, Jacuzzi, Gym, Basketball Court, Party Room Etc. Lockbox Located At Concierge Desk. (id:37841)
Royal LePage Frank Real Estate
18576 Mccowan Road
East Gwillimbury, Ontario
Discover The Endless Possibilities With This Expansive 97+ Parcel of Vacant Land, Offering a Rare Opportunity for Developers, Investors Or Those Seeking A Private Sanctuary. Whether You Envision a Sprawling Estate, A Eco-Friendly Retreat Or Land Bank For Future Development Use, The Potential Is Endless. With Easy Access to Major Highways and Nearby Amenities, This Prime Acreage Combines the Tranquility of The Countryside With The Convenience of Urban Proximity. **** EXTRAS **** Property located within the Oak Ridges Moraine (ORM) Conservation Plan Area, under two designations: ORM Natural Core Area and ORM Countryside Area. Property has old Hunting Cabins on it. Should be Torn down. (id:37841)
Royal LePage Frank Real Estate
27 Roywood Street Street
Kitchener, Ontario
Welcome to your dream home! This six Month old townhouse is now available for lease, offering the perfect blend of modern comfort and convenient amenities. With 3 bedrooms and 3.5 bathrooms, this spacious residence includes a finished walkout basement complete with an additional full washroom for added convenience.Located in a prime area, this townhouse is in close proximity to schools, public transportation, highways, and grocery stores, ensuring that you have everything you need at your fingertips. The convenience extends to parking with two dedicated spaces – one in the garage and another on the driveway.Step into a home equipped with new appliances, ensuring that your daily tasks are not only easy but also enjoyable. The interior is adorned with stylish Zebra blinds, adding a touch of sophistication to every room. Don't miss out on the opportunity to lease this fantastic home! Schedule a viewing today and make this 6 month old townhouse your next residence. Welcome home! (id:37841)
Century 21 Right Time Real Estate Inc.
242 Rachel Crescent Unit# D
Kitchener, Ontario
Lowest condo fees for any 1 bedroom unit on the market in Waterloo Region!! Welcome to 242 Rachel Crescent Unit #D, where convenience meets comfort in the heart of Kitchener's HuronPark area. This move-in ready gem boasts a hard to find above ground spacious one bedroom/one bathroomlayout that is perfect for singles or couples seeking a low-maintenance lifestyle. With freshly painted interiorsand brand new carpet o the stairs the ambiance is inviting and bright, offering a blank canvas for your personal touch. Step inside to discover an open living space designed for modern living, seamlesslyintegrating the living, dining, and kitchen areas. Whether you're hosting a dinner party or enjoying a quietevening in, this versatile layout accommodates your every need. Situated in a part of Kitchener that isexpanding this condo provides easy access to a wealth of amenities including shopping and the new RBJSchlegel park that will continue to be updated into a major outdoor destination in the region. Commuters willappreciate the proximity to highway access, including the 401, making travel for work or getting aroundWaterloo Region a breeze. Perfect for first time buyers and investors, 242 Rachel #D boasts low condo fees soyou can enjoy peace of mind knowing your maintenance costs are kept to a minimum in a well run andmaintained complex. Are you ready to make this your new home? With immediate availability, your dream ofcomfortable, convenient living is just a viewing away. Don't miss out on the opportunity to call 242 Rachel Crescent Unit #D your own. Contact the listing agent or your realtor today to schedule a showing and checkout this incredible opportunity. (id:37841)
Mcintyre Real Estate Services Inc.
155 St Leger Street Unit# 218
Kitchener, Ontario
ONE BEDROOM PLUS DEN condo unit in great location! This Unit has it all! Once you walk through the doors there's a 4 pc Bathroom and a good sized DEN for home office, yoga retreat area or extra living space! Then you're welcomed by an L shaped KITCHEN with LOADS of Counter Space and room for a Kitchen Island or Dining Table. The Living Area Has an Accent Wall where your TV can go and an L SHAPED Couch fits nicely in this space. Out the sliding doors is a BALCONY with space for a couple chairs and Table. Back inside the PRIMARY BEDROOM has lots of natural light, good sized closets and a 3 PC ENSUITE BATHROOM. This unit comes with 1 Underground Parking SPot with Locker. Ample Visitor Parking with walking distance to shops, downtown, parks and much more. This complex offers GEOTHERMAL HEATING AND COOLING for an ENERGY EFFICIENT ENVIRONMENT. (id:37841)
Royal LePage Wolle Realty
591 Hillview Road
Cambridge, Ontario
Nestled in the charming Preston Heights neighbourhood. This inviting 3-bedroom, 2-bathroom home is ideally situated near schools, Conestoga College, and various amenities, with convenient access to highways. As you step inside, the main floor welcomes you with a foyer, a kitchen, a cozy dining room, and a comfortable living room and a bright sunroom that opens to the deck and a fully fenced backyard, perfect for outdoor gatherings. The garage has been converted into a workshop that can be easily changed back. Upstairs, you’ll find three generously sized bedrooms and a 4-piece bathroom. The basement offers additional living space with a recreational room, a 3-piece bathroom, and a laundry area that has the potential to be converted into a second kitchen or an in-law setup. This home combines comfort, convenience, and potential, making it an excellent choice for families and investors alike. (id:37841)
RE/MAX Twin City Realty Inc.
37 York Street E
Elora, Ontario
Welcome to 37 York St E, your future home! Nestled in the charming town of Elora, ON, this immaculate single detached home offers a perfect blend of comfort, space, and versatility. Boasting four bedrooms with an additional two in the in-law suite, this residence provides ample room for a growing family or hosting guests. A spacious two-car garage with double wide driveway offers convenient parking and storage, ensuring both functionality and convenience. The main floor features a thoughtfully designed layout, seamlessly connecting the living room, dining area, and modern kitchen. Perfect for entertaining, the kitchen boasts modern backsplash, quartz countertops, dark gray stainless steel appliances, large island and ample cabinet space. Second floor offers large master bedroom with ensuite and walk in closet and three more specious bedrooms. Bonus feature is a den that can provide different uses. The in-law suite, located on the lower level, offers eat-in kitchen, living area, and two bedrooms, providing flexibility for extended family members or potential rental income. Fully fenced deep backyard features covered patio area, large composite deck, shed, and above ground pool with is a highlight of this property as a spot to cool off on hot summer days. This Net Zero ready home is loaded with extras, don't wait and book your showing today! (id:37841)
Royal LePage Wolle Realty
25 Upper Canada Drive Unit# 29
Kitchener, Ontario
OPEN HOUSE: SATURDAY & SUNDAY 2:00 - 4:00 PM Seller is downsizing and has priced to sell quickly… This charming 3 BR, 2 storey end unit is nestled in a peaceful corner of the enclave with lots of mature trees in the complex. Main floor is carpet free and features a modern kitchen, 2 pc bath and walkout to patio leading to a fenced yard with a wide-open view. The new furnace and A/C (installed Dec 2022) promise you year round comfort. Basement has been newly renovated with new luxury vinyl flooring, pot lights in ceiling tiles and freshly painted. Located in a highly sought after area, surrounded by single family homes, it offers easy access to Conestoga College and the 401. The neighbourhood features a Community Centre, splash pad, Library, skate park, lots of schools nearby, shopping and dining places, plenty of parks and nearby trails – ideal for family activities and enjoyment. This home is virtually maintenance free as the Condo Corporation takes care of foundation, doors windows, attic, roof, lawn, water, garbage removal and snow removal. The Corporation is well funded and very financially & responsibly sound with no upcoming special assessments in the works. Don’t miss the opportunity to make this house your home. Book your showing today! (id:37841)
Red And White Realty Inc.
42 Charles Best Place
Kitchener, Ontario
Welcome to 42 Charles Best Place! This carpet free home features 3 spacious bedrooms, basement with rec. room/office and extra room currently being used as a bedroom. This home offers many recent updates, such as new Kitchen (2021), New furnace (2019), new water softener (2023), new luxury flooring in kitchen and living room (2024), New roof (2015), new siding (front and back 2021). Located near schools, parks and with great access to the Hwy 7/8. (id:37841)
RE/MAX Real Estate Centre Inc.
25 Lakeview Cottage Road
Kawartha Lakes, Ontario
Welcome To 25 Lakeview Cottage Road Just Steps Away From Balsam Lake. Enjoy This Beautiful 50ft x 230ft Lot As A Year Round Home Or A Cottage Getaway. This Bungalow Greets You With A Relaxing 11ft x 10ft Sunroom, Large Front Walk Out 15ft x 15ft Deck Perfect for Entertaining Family and Friends, Step Inside To Updated Open Concept Living With Eat-In Kitchen, Living Room, Dining Room With Cathedral Ceilings And Plenty Of Natural Light, With 3 Bedrooms, 1 Bath And Separate Laundry Room, 2 Heat Sources Propane Furnace & Baseboard, This Property Won't Disappoint! Minutes From Balsam Lake Provincial Park. Furniture Negeotiable. (id:37841)
Revel Realty Inc.
225 Morris Street
Blyth, Ontario
Great family home in the charming town of Blyth! This tidy 1.5 story 3 bedroom, 2 bathroom home has many updates listed and is move in ready. 2 Bedrooms upstairs have been insulated and drywalled recently. Main floor laundry, concrete patio, 3 season front porch with new windows (2019) Flooring and carpet newer. Living room windows (2020), Roof replaced (2019 ) Gas furnace (2013) Come see this beautiful back yard with landscaping and comes with compost station. Shed for storage. (id:37841)
Coldwell Banker Dawnflight Realty (Seaforth) Brokerage
16 Maplecrest Lane
Brantford, Ontario
Welcome to 16 Maplecrest Brantford. Offered for the First Time For Sale, This Beautiful Bungalow with 50 Ft Frontage Offers 3+2 Bedrooms, 2 Full Washrooms, Double Garage and a Private Backyard with No Neighbours on the Back. The Heart of this Home is its Inviting Living Room that flows seamlessly into the Dining Area, Perfect for Family Gatherings. The Main Level has Three Bedrooms and a Full Washroom. Downstairs, the fully finished legal basement features two additional bedrooms, providing extra space for a growing family, guests or a home office setup. The Double Garage ensures convenience and security for your vehicles and storage needs. Nestlted in a Friendly Community with a Great Elementary and High Schools, Parks, Shopping, Highwah and Other Amenities. This Bungalow is a Rare Find with its combination of Privacy, Space and Comfort. Don't Miss the Opportunity to make it Your Own !! (id:37841)
Ipro Realty Ltd
3 Dowden Avenue
Brantford, Ontario
Discover the epitome of family-friendly living in this impeccably updated Haggerty-built home, ideally located mere steps from schools, parks and trails. No detail has been overlooked in this meticulously upgraded residence. Step inside to an inviting open-concept main floor featuring a seamless flow between the living room, dining area, and gourmet kitchen. The kitchen impresses with custom white cabinetry, exquisite granite countertops, a stylish glass backsplash, and a state-of-the-art industrial exhaust fan installed in 2018. Throughout the home, every detail reflects quality craftsmanship, from the updated poplar trim, floors, doors, and hardware to the premium NorthStar windows installed in 2018. For outdoor enthusiasts, the kitchen's sliding doors lead to a backyard oasis complete with a meticulously crafted two-level deck installed in 2015, surrounded by beautifully landscaped gardens. Additional storage is provided by a garden shed added in 2017, ensuring ample space for all your outdoor essentials. Away from the main living areas, three spacious bedrooms offer comfort and privacy, complemented by a recently renovated bathroom featuring luxurious heated floors added in 2022. Descend to the lower level via the newly replaced staircase and railings from 2017, where a generous recreational space awaits. Here, crown molding accents the room, highlighting a cozy stone-faced gas fireplace installed in 2016. Accommodating guests or growing families, another sizable bedroom with a walk-in closet and shelving system provides ample accommodation. A second bathroom, also updated with heated flooring in 2022, adds convenience. Practical features include a dedicated laundry room with extra closet space. all benefitting from comprehensive spray foam insulation applied throughout the home, including the garage, in 2018. Don't miss your opportunity to call this meticulously upgraded home yours. (id:37841)
RE/MAX Twin City Realty Inc
65 Donnybrook Line
Auburn, Ontario
Welcome to 65 Donnybrook Line, your serene retreat away from the city and near the beach. This charming two-story family residence features three bedrooms and a full bathroom. The main level boasts a modern eat-in kitchen with new appliances (2021), a spacious living area flooded with natural light, and a conveniently located laundry room. The basement is equipped with a new furnace (2023) and a walkout for easy storage access. Step outside to a delightful deck overlooking the private backyard. The property also includes a 20 x 24 heated workshop and a 12 x 16 shed with electricity for storage and hobbies. You will be happy to see that there is an abundance of parking and that your driveway has 2 separate entrances. Located just a short drive from various attractions like the picturesque town of Goderich, the beach, the G2G trail linking Guelph to Goderich, arch bridges, the Maitland trail & falls, this home is ideal for families seeking a peaceful and welcoming environment. (id:37841)
Royal LePage Crown Realty Services
45 Worsley Street Unit# Lot 4b
Stratford, Ontario
A Warm Welcome Home. Nestled within an established neighbourhood, Hillside Homes emerges from the landscape with an exclusive collection of single detached and semi-detached homes for families. Create lasting memories in a neighbourhood that embodies a true sense of community. As you walk through the front door at Hillside Homes, you’ll immediately notice the level of thought and care that has been poured into each aspect of your new home. Working with Centre Staged Designs, every finish has been specially chosen to enhance the unique features of each room in your home. From flooring to cabinetry and every little detail in between, the interior design package will complement your style and create a living experience that you’ll appreciate for years to come. Model Suite opening soon. (id:37841)
RE/MAX A-B Realty Ltd (Stfd) Brokerage
44 Trafalgar Street
Goderich, Ontario
Welcome to 44 Trafalgar St in Goderich ON, where timeless charm meets modern comfort in this exquisite 2.5 storey century home. Boasting stately curb appeal, this residence offers a harmonious blend of spacious living areas, historic allure, and contemporary amenities. Upon arrival, you're greeted by a picturesque wrap-around front porch with a unique Goderich stain glass piece, perfect for enjoying tranquil evenings or morning coffee. Step inside to discover a thoughtfully designed main floor featuring a spacious kitchen with a dining area, complemented by a cozy sitting area and a welcoming living room. Convenience is key with a 2pc bathroom and a well-appointed side entrance foyer. Ascending to the second floor reveals the perfect reading nook with floor to ceiling bookshelves in the hallway and 3 bedrooms. The primary bedroom impresses with a luxurious 4 piece ensuite, complete with a soothing soaker tub. Additional bedrooms are generously sized and share a charming 4 piece bathroom showcasing a classic claw foot tub. Ascend further to the third floor, where a versatile space awaits. You could have 2 further bedrooms up here or perhaps the space could be ideal for a private remote work area. This floor also features a convenient 2pc bathroom, and a studio bathed in natural light with exposed brick accents, offering endless possibilities. The basement extends the living space with a sizable finished office, ensuring ample room for productivity or a rec room. (id:37841)
Coldwell Banker All Points-Fcr
265 Fifth Avenue
Woodstock, Ontario
Welcome to 265 Fifth Avenue in Woodstock. If you are looking for a move-in ready spot, this 2 bedroom, 2 full bathroom home may be it! This home has a huge lot (76 ft by 132 ft), on a quiet street and is located close to parks and schools. A full list of updates includes: roof 2020, furnace, AC and water softener 2022, kitchen & main floor bath 2021, upstairs bath 2020, deck 2018 and so much more. This century home has main floor laundry, original charm throughout with hardwood floors and original trim and is ready for its next owner(s). The detached garage is perfect for your tools or toys. (id:37841)
Sutton Group - First Choice Realty Ltd. (Stfd) Brokerage
24 Matheson Crescent
Innerkip, Ontario
For a limited time - Enjoy the Builder's Incentive for this new home - 50% off the cost of our finished basement package. Be prepared to be amazed, make this the home of your dreams. Outstanding standard finishes, and some additional upgrades, are incl. in this open concept spacious bungalow offering 1300 sq. ft. of tasteful living space. This property also offers the opportunity of NO REAR NEIGHBOURS and NO CONDO FEES. Home construction completed and tasteful quality finishes for the main floor have been selected by the Builder. Interior standards include granite; custom style kitchen including crown plus with this home a stainless steel Range Hood, valance, under counter lighting, large walk in pantry; hardwood and ceramic floors; 9’ ceilings and great room with tray ceiling; generous sized main floor laundry/mudroom; primary bedroom with beautiful luxurious ensuite and large walk in closet. Inquire regarding the addtional upgrades in this home. Exterior finishes include double garage; 12’x12’ deck; privacy fence at rear; paved driveway and fully sodded lot. To compliment your home there is central air conditioning, an ERV and expansive windows allowing natural light into your home. MUCH MUCH MORE. Additional lots and homes available. Ask about our 50% off the cost of Basement finish package. Photos with no furniture of actual home. Photos with furniture and the virtual tour of one of Builder’s Model Homes. The ROSSEAU. New build taxes to be assessed. For OPEN HOUSE join us Saturday/Sunday 2-4 p.m. at Builder’s fully furnished Model at 16 Matheson Cres. (id:37841)
Century 21 Heritage House Ltd Brokerage
18 Lynn Court
Kawartha Lakes, Ontario
Welcome Home To 18 Lynn Court Located In The Charming Community Of Glenway Village Steps Away From Emily Creek. Featuring 3 Bedrooms, Newly Updated 4pcs Bath Featuring Modern Fixtures And Elegant Finishes, Eat-In Kitchen Equipped With New Custom Cabinetry That Offers Both Style And Functionality, Gather With Loved Ones In The Cozy Living Room Warmed By A Propane Fireplace, Perfect For Creating Lasting Memories And Enjoying Quiet Evenings. Don't Miss Out On This Opportunity To Make This Home Your Own! **** EXTRAS **** Monthly Park Fee: $512.30 (Includes Land Rental, Taxes, Water Monitoring , Garbage) (id:37841)
Revel Realty Inc.
246 Chemaushgon Road
Bancroft, Ontario
These 8 acres of pristine riverbank, woodlands, trails and clearings located along the western shore of the York River in beautiful Bancroft, include a magnificent view of the Eagles Nest rock face. It also features ideal building sites, including mature pines, an access road and utility structure for storage. The western property line is the Hastings Heritage Trail with direct access to thousands of kilometres of maintained wilderness trails throughout eastern Ontario. Swim or launch your canoe and experience 12 km of paddling enjoyment, yet you are only minutes from the hospital, elementary and high schools, airport, golf courses, a pedestrian bridge to downtown shopping, the theatre district and numerous restaurants. The driveway is in place and municipal water, hydro and hi-speed fibre optics internet are adjacent. Don't miss this rare acreage in the heart of Bancroft. (id:37841)
Century 21 All Seasons Realty Limited
152 Hall Drive
Galway-Cavendish And Harvey, Ontario
READY TO RELAX! Turn-Key Year-Round Living Awaits! Stellar Waterfront on the Trent-Severn Waterway Features Long Dock and Over-Water Deck, Weed-Free and Deep. Arguably the Best View on Block. Too Many Inclusions to Itemize. Thoroughly Updated Kitchen with Stainless Steel Built-In Oven, Microwave and Glass Stovetop. Huge Bathroom with Jet Tub plus Plumbing Roughed-In for Outdoor Shower. Fully Insulated and Air Conditioned Bunkie for ThoseExtra Guests. Quick Closing Available so You Can Enjoy This Summer Here! **** EXTRAS **** All Appliances and Furnishings, both Indoor and Outdoor Aluminum Boat Canoe Barbecues Garden Shed Gazebo Dock (id:37841)
RE/MAX Hallmark Eastern Realty
Lot 24 Nicklaus Drive
Bancroft, Ontario
Your future dream home awaits at this beautifully treed 0.4 acre vacant parcel in the upscale area of the Bancroft Ridge Golf and lifestyle Community. Located in an area of executive home and golf course. Hydro and municipal water is available at the lot line. Great cell service and only minutes from shopping and the conveniences of Bancroft. (id:37841)
Century 21 Granite Realty Group Inc.
52 Nicklaus Drive
Bancroft, Ontario
Check out this executive style home built in 2009 with vaulted ceilings open concept main floor featuring a beautiful kitchen with island, built-in wine fridge, separate pantry, dining room and spacious living room with great views of the golf course. The main floor boasts master bedroom with ensuite and walk-in closet, second bedroom and main floor bathroom, both bathrooms have in floor radiant heat, plus motion activated hot water system, laundry & mud room off the kitchen leading to the double car garage with access door to the full 5' crawl space housing the utilities, high efficiency forced air propane furnace, central air conditioning and wired for generator. The upper floor has a computer room with a great view of the main floor, plus a large recreation room which could be another bedroom or used for multi purposes. This property is beautifully landscaped with large rear decks for BBQ'ing and entertaining, and the driveway is fully paved. This home is move in ready! (id:37841)
Century 21 Granite Realty Group Inc.
308 Collison Avenue
Peterborough, Ontario
Welcome to 308 Collison Avenue, a charming 3-bedroom, 2 bathroom brick bungalow. This home is perfect for first-time buyers or commuters, offering modern amenities and a prime location close to HWY 115. New modern kitchen and open-concept layout enhance the sense of space and flow, perfect for both entertaining and everyday living. The lower level features a large recreation room and the third bedroom, complete with an ensuite, providing a private retreat for relaxation. Enjoy outdoor living in the fully fenced yard, complete with a large deck and shed, ideal for summer barbecues and the kids to play. Don't miss the opportunity to make 308 Collison Avenue your new home. (id:37841)
Exit Realty Liftlock
4568 County Road 45
Hamilton Township, Ontario
Welcome to this bright, immaculately maintained, 4 level sidesplit on a large 1/2 acre lot backing onto your own woodlot & ravine. This home has 5 bright bedrooms and 3 full baths. With over 3000 sq ft of finished living space. Great curb appeal with a poured concrete double car driveway, 1 car garage & carport, lots of room to park cars and toys. Lots of new updates including freshly painted, new luxury vinyl flooring on main, updated kitchen, new bathroom floors, vanities & toilets, new broadloom in the upstairs 3 bedrooms & stairs. This home features three walkouts from the open concept living & dining room & lower family room with fireplace to the deck & patio overlooking the beautiful ravine. The basement level features another large finished rec room perfect for a games or theater room, or create a great in-law suite! This home is perfect for multi-generational families. 5 minutes to Cobourg & all amenities, 3 minutes to the 401. Watch the video !! Pre-list inspection from 2023 available! **** EXTRAS **** Septic will be pumped before closing. Staging removed. (id:37841)
RE/MAX Jazz Inc.
734 Valleyview Drive
Peterborough, Ontario
HIGHLY DESIREABLE WEST END NEIGHBOURHOOD! This FABULOUS home combines classic elegance with modern amenities, offering ample space for a growing family in a prime location. All brick, 2 storey, custom built home! THE LOT IS FANTASTIC! This home has a great footprint with a wonderful front porch with gorgeous double door entrance. The entryway has a grand but welcoming feeling and has a double coat closet for lots of storage. There are French doors that lead into a charming living room with crown molding and hardwood floors. This room opens up to a large dining room. The large kitchen has stainless appliances, quartz countertops and lots of cabinets. This kitchen has room to add a good size island! The main floor family room is a cozy space with a fireplace and walk-out to a concrete deck that overlooks the park-like backyard providing a serene outdoor living space. 2 pc. powder room and an access to the garage all from the main floor. The garage has a separate staircase that leads to the basement level. Upstairs there are 3 good size bedrooms, all have hardwood floors. The 4 pc. bathroom on this level is LOVELY with claw foot tub and separate shower. Downstairs there is a rec room, a 3 pc. bathroom, a 4th bedroom, laundry/utility room, a space with lots of extra cabinet and counter space and room for a second fridge. This home has great storage! This is a pre-inspected home! You won't want to miss this one!! (id:37841)
Bowes & Cocks Limited
815 Stewart Drive
Peterborough, Ontario
Looking for a spacious city lot with a large detached garage? This 2+1 bedroom brick bungalow features a well-equipped eat-in kitchen with walkout to a covered deck, hardwood floors in the living room, dining room (originally a 3rd bedroom) & 2 bedrooms, a 4-piece bathroom. The lower level includes a large bedroom with a bright window, a rec room, a storage room that can be used as an office or additional bedroom, a 3-piece bathroom, & a laundry room. The large deck & backyard provide ample space to relax. The 690 sq ft detached garage with hydro & a drive-through door at the back add convenience to make this a dream shop. Easy access to Hwy 115 & shopping. (id:37841)
RE/MAX Hallmark Eastern Realty
7 Horton Place
Kawartha Lakes, Ontario
Welcome to 7 Horton Place. This stunning 2-storey family home has a large lot nestled in a peaceful cul-de-sac. Immerse yourself in the warmth of the engineered hardwood flooring that graces every inch of this stunning home. The newly renovated and on-trend interior features character as well as a soft monochromatic palette. The kitchen, a culinary enthusiast's dream, showcases top of the line appliances, including a large gas range, industrial range hood, refrigerator and dishwasher. With quartz countertops/ backsplash and oversized island, this kitchen is a chef's oasis. With generous living spaces both indoor and out, this home awaits company. The centrepiece of this property is the inviting and newly installed heated in-ground swimming pool, providing a perfect escape on warm summer days. Enjoy the beautiful, landscaped lot in this quiet neighbourhood. The basement has been roughed-in and awaits your finishing touches. Don't miss out on this perfect family home! (id:37841)
Royal LePage Kawartha Lakes Realty Inc.
164 East Street N
Kawartha Lakes, Ontario
**OPEN HOUSE - JULY 6-7 FROM 12PM-2PM**Estate Sale - Village of Bobcaygeon Bungalow. Convenient to most services, 6 rooms, Laundry, private Rear yard on Town Services. Possession, mid September 2024. Currently Tenanted, 24 Hour notice to view, mandatory, as pets need to be secured. Buyers to do due diligence. To be purchased ""as is"", no representations & warranties can be given. (id:37841)
Royal LePage Frank Real Estate
8 Sunrise Court
Cobourg, Ontario
This lovely property is on a quiet court just a couple of minutes north of Cobourg and in an area of well kept, attractive homes. The lush foliage, the ample parking, large garage and beautiful views make this quintessential executive bungalow the perfect home for relaxed entertaining and easy living. The white kitchen cabinets with modern black counter tops accommodate hosting a big dinner party as the dining area opens out to a superb wraparound deck. Or sit and chat in the classic living room by the fireplace. The primary bedroom has a walk-in closet, ensuite bathroom & balcony. The den/office can be multi-purposed to be used as an exercise room or craft area. A large family room on the lower level opens out to a patio and the private back yard. This home has great space and its evident that it has been enjoyed and cared for. They don't come along like this too often so come see for yourself what this great property has to offer. (id:37841)
RE/MAX Lakeshore Realty Inc.
130 Lakeview Drive
Trent Hills, Ontario
Nestled along the picturesque shores of Lake Seymour, this stunning waterfront property on Lakeview Drive offers a serene retreat like no other. Boasting breathtaking sunset views, this oasis features everything you need for lakeside living at its finest. Step outside onto the spacious deck overlooking the tranquil waters, where you can enjoy leisurely mornings with a cup of coffee or unwind in the evenings as the sun dips below the horizon. With a private dock and boat launch, water activities are just steps away, perfect for boating enthusiasts or those simply seeking relaxation by the water's edge. The charm of this home extends indoors, where vaulted ceilings create an airy atmosphere in the open-concept living space. A cozy fireplace adds warmth and ambiance, while large windows frame panoramic views of the lake, bringing the beauty of the outdoors inside. With three bedrooms and three baths, including a luxurious master suite with ensuite bath, there's plenty of room for family and guests. The walk-out basement provides easy access to the waterfront and serves as a versatile space for recreation or additional living quarters. Artists and creatives will appreciate the separate outbuilding, which houses an art studio, offering a peaceful retreat for inspiration and expression. Conveniently located just a short distance from the charming town of Campbellford, you'll enjoy easy access to shopping, dining, and amenities while still savouring the tranquility of lakeside living. Plus an extra detached double car garage, there's ample space for vehicles, storage, or a workshop. Don't miss your opportunity to own this extraordinary waterfront retreat on Lakeview Drive. Experience the beauty and serenity of lakeside living at its best schedule your private showing today! (id:37841)
Royal LePage Proalliance Realty
24 Summer Breeze Drive
Quinte West, Ontario
FOR LEASE! This 2 storey, 4 bedroom, 3 bath home is located on an oversize lot with municipal services in Young's Cove. From the covered front porch you step into an oversized foyer with ceramic flooring. The dining room is off the front foyer and the dining room leads to the kitchen via a coffee bar galley. The kitchen has an island with an eating area. The kitchen comes with: island, fridge, stove, over the stove fan and dishwasher. Finishing out the main floor is a living room, 2 piece bath plus oversized laundry room with washer, dryer and laundry sink. You also get 2 doors into the garage. Upstairs you will find an oversized master bedroom with a gorgeous ensuite including sink, toilet, soaker tub and stand up shower. The master also has a walk-in closet. In the oversized hall, you have an oversized linen closet plus space for a sitting area/den area. There are another 3 bedrooms, 4 piece bathroom plus a bonus room that could be an office. The basement is unfinished with a walkout to the backyard that is fenced (fence doesn't cover the entire back yard). Your own oasis awaits you. (id:37841)
Royal LePage Proalliance Realty
13744 Telephone Road
Cramahe, Ontario
Delightful Rural Gem nestled in the serene backdrop of Cramahe, this charming 3-bedroom, 2-bathroom house offers the perfect blend of privacy, spaciousness, and rustic appeal. Newly listed and waiting to be called 'home,' this property boasts an array of features that cater to agricultural passions and a quiet family life. Situated on approximately 54 lush acres, aspiring or seasoned farmers will find a treasure trove of possibilities. The land includes a functional barn and drive shed, setting the stage for agricultural projects or a private retreat into nature. Ideal for those with a green thumb or a passion for the outdoors, the expansive farm land provides ample space to cultivate crops, raise animals, or simply enjoy the vast open space. The home itself offers a comforting retreat with a practical layout. Each of the three bedrooms serves as a private haven, ensuring personal space for all family members. As well there is a special room on the second floor just waiting to be transformed into your secret hideaway! The duo of bathrooms furthers the homes convenience factor, catering effortlessly to the daily routines of your family. Its rural location promises privacy and tranquility, away from the clamor of city life yet within accessible distance to local amenities, combining the best of both worlds. For those dreaming of a life surrounded by nature, with the freedom to farm or simply savor the peace of rural living, 13744 Telephone Rd is not just a house, but a gateway to a fulfilling lifestyle, ready to create countless memories. Dive into a life of serene rural charm where privacy, space, and farming potential are just the beginning! **** EXTRAS **** Water softener, UV filter. Hydro approximately $2457/year and propane approximately $1558/ year. Septic pumped out November 2023. (id:37841)
Royal Service Real Estate Inc.
16 Riverview Road
Kawartha Lakes, Ontario
Welcome to 16 Riverview, where this charming 3-bedroom, 2-bathroom bungalow awaits to be your new home sweet home. Nestled on a tranquil street in Lindsay, this property offers a serene living experience.As you step inside, you're greeted by a spacious living room adorned with a large picture window that floods the space with natural light. The eat-in kitchen is perfect for family gatherings and casual meals.The main floor features 3 comfortable bedrooms and a full bath, providing convenience and privacy for your family. A side entrance leads to a carport and basement, offering easy access and potential for additional living space.The basement boasts a large laundry/storage area, a workshop for your DIY projects, a bathroom, a recreational room area, and an additional bedroom, providing ample room for various activities and storage needs.Outside, you'll find a large fenced-in yard meticulously maintained, ideal for children to play safely and for outdoor entertaining.This home is ideally situated just steps away from the river and walking trails, making it perfect for nature enthusiasts. It's also conveniently close to schools and shopping, ensuring all your daily needs are within easy reach.Don't miss the opportunity to view this home and envision your personal touches transforming it into your perfect living space. Schedule a showing today and make 16 Riverview your new address! (id:37841)
Revel Realty Inc.
756 Frankford-Stirling Road
Quinte West, Ontario
Three Bedroom Brick Bungalow on 14+ Acres. This is definitely worth a look. Tons of potential! House & Property needs TLC. Bonus is the TWO Garages! Book your viewing, don't miss out on this one! (id:37841)
Exit Realty Group
8 Parkside Road
Belleville, Ontario
Welcome / Bienvenue to 8 Parkside Road, Belleville. Nestled on a spacious half-acre lot between Trenton and Belleville, this charming raised bungalow offers a perfect blend of comfort and functionality. The main floor boasts three bedrooms, with one creatively repurposed as an additional kitchen to cater to the current owner's culinary needs. The home features a well-appointed full bathroom, while the primary bedroom enjoys the luxury of a private ensuite, complete with a walk-in tub for enhanced accessibility. The heart of the home showcases an inviting open-concept design, where natural light floods the living room, creating a warm and welcoming atmosphere. Cooking enthusiasts will appreciate the beautiful kitchen, equipped with ample counter space for all your culinary adventures. The adjacent dining area seamlessly connects to an outdoor deck, sheltered by an attractive gazebo perfect for all fresco dining or relaxing. In the basement, you can unwind in the cozy rec room by the gas fireplace. For added convenience, there is a full bathroom and three additional bedrooms, one of which is currently used for storage. A bright and practical laundry room, along with all mechanical systems, are located in a separate room. On the outside, you'll appreciate the simple yet elegant landscaping, featuring low-maintenance perennials. The spacious driveway, recently resurfaced and freshly sealed, leads to a double car garage equipped with new garage door openers. The backyard boasts a patio shaded by a metal gazebo, a deck with another gazebo, and a garden shed perfect for storing the riding lawn mower and all your gardening tools. **** EXTRAS **** If you're in search of the ideal family home with a generously sized lot, this well-maintained property is a must-see. Be sure to inquire about the improvements made over the past few years. Could it be your Home Sweet Home? (id:37841)
Century 21 Lanthorn Real Estate Ltd.
550 Old Highway 2
Quinte West, Ontario
If you have been looking for a WATERFRONT home/income property on the Bay of Quinte look no further! This beautifully renovated waterfront 3 bedroom, 1 bathroom home has it all, from a natural shoreline to a triple car garage ( 28f x 29ft), that is insulated and heated, an additional garage ( 32 ft x 23ft), and so much more! Currently operating as a successful short term rental property this home comes fully furnished with all the essentials, including a natural gas stove, washer, dryer, and fridge. There is a natural gas furnace &fireplace, municipal water and septic system. Located only minutes from CFB Trenton, 10 minutes to Belleville and the 401 this home is ideally situated to take advantage of everything the area has to offer. Prince Edward County is a short drive away to explore the world renowned beaches and vineyards at your leisure. (id:37841)
Royal LePage Proalliance Realty
874 Caddy Drive
Cobourg, Ontario
Welcome to the coveted community of New Amherst in the lakeside town of Cobourg. Crafted by respected local builder Stalwood Homes, this home blends the character of heritage-inspired design with the practicality of modern construction. The picturesque front porch and exterior invite you into a traditional centre hall layout, perfectly balancing open concept living with separate spaces for work and relaxation. Upstairs discover a cozy reading nook, a spacious primary bedroom with a bright and airy ensuite, two additional bedrooms and a full bathroom. The lower level offers a mix of finished and unfinished spaces, ideal for guests and hobbies. The backyard is perfect for both privacy and entertainment, complemented by an oversized two-car garage and a large, functional mudroom. Experience Cobourg lifestyle living at its finest - just move in and enjoy! (id:37841)
RE/MAX Rouge River Realty Ltd.
1423c Head Road
North Frontenac, Ontario
Fabulous 3 bedroom-Off Grid 3-season Cottage is only 5 minutes to Bon Echo Provincial Park and rests on 100 feet of deeded waterfront that is sandy, crystal clear, deep and private..a true oasis. Loaded with Lake Trout & Perch and located on a dead-end road, this adorable cottage features a 20ft dock, sunroom and deck that looks over McCausland Lake. Only a few cottages on the lake and mostly surrounded by crown land. Set up for generator use, the 2 neighbouring cottages use solar power. (possible option) Some electrical for lighting by generator. Fix her up and make her your own. Enjoy the quiet of nature and your own piece of heaven on the waters edge. So many possibilities in this very desirable location. Great for investors, someone looking for a private get-a-way or rent out part-time and enjoy it on your time. Cottage dock, swim raft, furniture and indoor contents are included. Roof 10 years old. Includes generator shed and out-house. Fabulous Location..so close to Bon Echo, Fabulous Lake, Fabulous Opportunity! **** EXTRAS **** Clear deep lake perfect for boating and swimming. 20 Ft dock (Approx) & 20 Ft deep off the end of dock. There is an outhouse on the property. (id:37841)
Royal LePage Proalliance Realty
74 Oakridge Road S
Galway-Cavendish And Harvey, Ontario
Discover the perfect blend of privacy, comfort, and year-round cottage vibes at this three-bedroom, three-bathroom raised bungalow, set on a 2.64-acre lot. This charming home boasts a detached double car garage and a fully finished lower level, offering ample space for family living and entertaining. Inside, find an open concept dining and living room, perfect for gatherings. The master bedroom features a luxurious 4-piece bathroom, while the finished basement includes an office space, a 3-piece bathroom, and plenty of living space. The cozy wood-burning furnace adds rustic warmth. The kitchen opens to a fantastic deck area with a covered dining space and an attached deck with a built-in above-ground pool. Relax in the detached sunroom with a hot tub and enjoy outdoor spaces including garden beds, a fire pit, and a kid's playground. The property also features a horseshoe pit and ample green space. Close to Little Bald Lake, enjoy cottage living all year round. (id:37841)
Ball Real Estate Inc.
213 Baker Street
Stirling-Rawdon, Ontario
Welcome to this exceptional corner lot townhome, offering 3 bedrooms plus a den and 2 bathrooms, filled with quality and upgraded features. Step inside to find 9 ft ceilings, a walk-in closet, and an ensuite bath. The stunning kitchen boasts quartz counters, an island, and a backsplash, complemented by ample pot lights that illuminate the bright living room. A 9 ft patio door leads to a deck, perfect for outdoor relaxation. Enjoy the convenience of main floor laundry, a cozy gas fireplace, and a water softener.The spacious foyer, with split access to the garage, main floor, and basement, is perfect for welcoming guests. Downstairs, you'll discover a large recreation room with an electric fireplace, plenty of storage, a full bath, a bedroom, and a den. This home is equipped with natural gas, forced air heat, and central air for year-round comfort.Situated on a peaceful cul-de-sac, this property is within walking distance of downtown, the river, and walking trails, offering both tranquility and convenience. Experience the best of both worlds in this ideal home. Don't miss the chance to make it yours! (id:37841)
Exit Realty Group
7021 Perrytown Road
Port Hope, Ontario
Charming Century Home in Port Hope with Orchard and Modern Amenities! Step into the timeless elegance of this enchanting 1881-built century home; This beautifully preserved residence offers 3 spacious bedrooms and 2 full bathrooms, perfectly blending historic charm with modern comfort for the energy conscious homeowner with a 5 ton Geothermal heating system, say goodbye to money wasted on oil or gas! As you approach the property, on the quiet dead-end street, park in the double wide driveway in front of your detached 2 car garage/shop complete with Heat & Hoist. Cherry, apple and pear trees show both beauty and bountiful harvests on the expansive yard offering a tranquil retreat, perfect for gardening, outdoor entertaining, or simply relaxing under the shade of mature trees. Inside, the home showcases original architectural details, including intricate hardwood flooring, high ceilings, and ornate moldings & trim. The bright and airy living spaces are complemented by modern updates, ensuring a comfortable and stylish living experience. The kitchen is well-appointed with contemporary appliances & ample storage. The home's location is ideal for nature enthusiasts and active families, with easy access to nearby trails perfect for hiking, biking and power sports. Additionally, all the amenities of Port Hope are just a short drive away, including shops, restaurants, schools, and community centers. Experience the unique charm of this century home, where historical elegance meets modern convenience. Don't miss the opportunity to make this stunning property your own and enjoy the best of Port Hope living. **** EXTRAS **** $100,000 5 Ton - 2 line Geothermal Heating System. Chicken Coupe, All Sheds, 3/4' Copper Throughout & ABS ,. all clay and cast iron removed , Newer windows, Roof approx 8 years old, Shop roof 2 years (id:37841)
RE/MAX Hallmark First Group Realty Ltd.
75 Cortland Way
Brighton, Ontario
Looking for a move-in ready home that is within walking distance to all amenities? This two bedroom plus den bungalow with a fully finished basement is conveniently located in a quiet neighbourhood with nearby shopping, delicious cafes, quality schools, King Edward Community Centre & Park and lively summertime entertainment! Covered front porch leads into the large foyer area. Bright, open concept living area featuring newer laminate flooring, crown moulding, solar tube lighting, tray ceilings and decorative chair railing. Large Kitchen presents white shaker style cabinetry, breakfast bar, stylish backsplash and newer appliances. Oversized patio doors lead from the Living Room to the deck that overlooks your partially fenced yard. The convenient main floor Laundry Room is located just off the Kitchen. Large Primary bedroom offers a Walk In Closet and 4Pc Ensuite. Second bedroom is perfect for a Den or Guest Bedroom. Lower level offers a cozy Recreation Room with potlights, where you can relax and unwind after your day. Bonus Room with a Walk In Closet, is perfect for an office space or studio, 2 pc Bathroom & Utility Room complete the lower level. Work from home with Hi Speed Fibre Internet. Transferrable TARION Warranty. Quick possession available. Located by a beautiful greenspace, offering trails and ponds... An absolute Oasis! A quick drive takes you to numerous surrounding areas such as Prince Edward County, Quinte West, Belleville and Cobourg with convenient 401 access to the GTA in an hour for commuters. Enjoy leisurely strolls around the neighbourhood, or hop on your bike and explore Presqu'ile Provincial Park renowned for its bird watching, hiking trails and Lake Ontario beaches.*Click More Photos To View 3D Virtual Tour* (id:37841)
Royal LePage Proalliance Realty
252 Washburn Island Road
Kawartha Lakes, Ontario
Discover your dream home in the serene and picturesque community of Washburn Island on Lake Scugog. This beautiful all year round property offers water access with your own boat slip on a private 12 slip dock, making it perfect for boating and fishing enthusiasts. The spacious residence features 3+1 bedrooms and 2 bathrooms, ensuring ample for your family and guests. The walk-out basement boasts in-law suite capability, providing flexibility and additional living space. Situated on a generous 100x200 lot, the fully fenced backyard is a true oasis. Whether you're entertaining or relaxing, this backyard is perfect for all your needs. Conveniently located just 1 hour from the GTA and 20 minutes from both Lindsay and Port Perry, you can enjoy the tranquility of lake life without sacrificing accessibility to urban amenities. (id:37841)
Exit Realty Liftlock
66 Chemaushgon Road
Bancroft, Ontario
Great starter or retirement home located in the town close to all amenities, is this 3 bedroom, eat-in kitchen on a nice level lot with a private back yard and a detached garage. Check it out. Book your showing today. (id:37841)
Century 21 Granite Realty Group Inc.
1200 Malcolm Road
Highlands East, Ontario
Paudash Lake!! Looking for a great ""cottage cottage ? Don't miss this one - it comes fully furnished and turnkey! Most of the hard work has been done. This charming 3-bedroom cottage is nestled among towering trees with a great view from both the cottage and the dock. The open-concept living area features a walkout to a lakeside deck, providing a perfect space to relax on a sunny day. Underneath the cottage is a full unfinished basement, ideal for storing all your toys. With western exposure and deep water off the end of the dock, this cottage has everything your family needs to enjoy cottage life. (id:37841)
Century 21 Granite Realty Group Inc.
124 Reid Street
Kawartha Lakes, Ontario
Introducing 124 Reid St., Bobcaygeon! Located in one of Bobcaygeon's most desired neighborhoods. Enter the front porch to this 2 + 2 bedroom home, which offers a large living and dining area, newly renovated eat in kitchen with contemporary cabinets and plenty of cupboard space. Enjoy your screened in porch off the living room. Both bathrooms have been renovated, along with new flooring throughout the main and lower levels of this home. This property offers a large back yard for bonfires and fun activities. New furnace and central air recently installed. (id:37841)
Royal LePage Frank Real Estate
33225 Hwy 62
Hastings Highlands, Ontario
Energy Efficient Home in Maynooth! This inviting bright 3-bedroom, 1-bathroom home sits on a well treed, landscaped lot just outside of the Village of Maynooth. This energy efficient home has had many upgrades over the past couple of years. General Electric Split Type Heat Pump offers fantastic, thermostat-controlled heat and cooling and the wood stove will come in handy for cozy, chilly nights. Some upgrades include: New Roof / Well Pump / New Bosch Dishwasher, Bosch high efficiency stackable Washer and Condenser Dryer / 200 amp electrical panel and all of the main floor windows have been replaced with triple pane glass to ensure that the heat and cold stay out. The basement is ready for the new home owner to finish as they please and has a walkout to a private back deck with hammock to enjoy the rest of your days surrounded by nature. This property combines the best of rural charm with convenient access to nearby amenities with the town of Bancroft just a 20 minute drive south and is close to two separate public beaches in the area (14 min each). Reach out to your favourite Realtor to get the complete list of upgrades, features and inclusions for this gem! (id:37841)
Century 21 Granite Realty Group Inc.
No Favourites Found
The trademarks REALTOR®, REALTORS®, and the REALTOR® logo are controlled by The Canadian Real Estate Association (CREA) and identify real estate professionals who are members of CREA. The trademarks MLS®, Multiple Listing Service® and the associated logos are owned by The Canadian Real Estate Association (CREA) and identify the quality of services provided by real estate professionals who are members of CREA.
This REALTOR.ca listing content is owned and licensed by REALTOR® members of The Canadian Real Estate Association.






