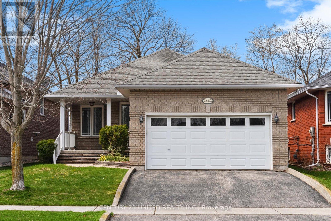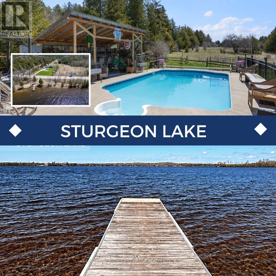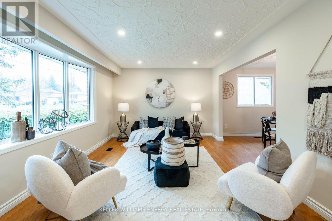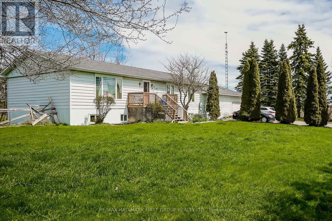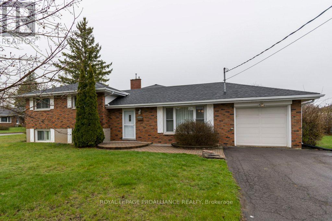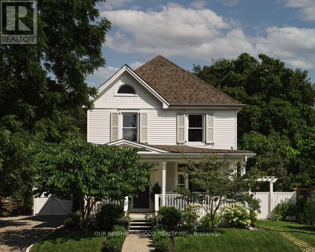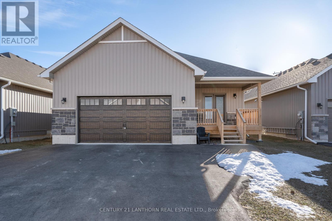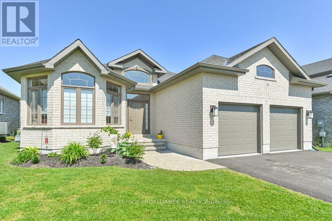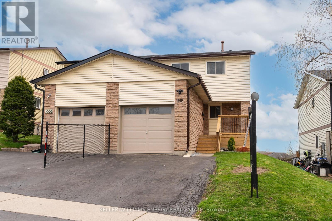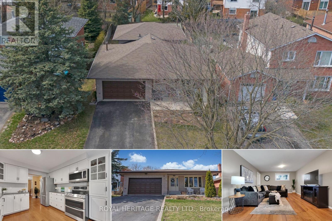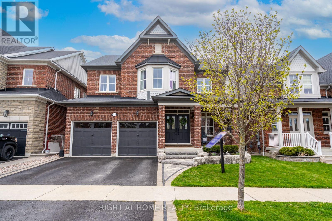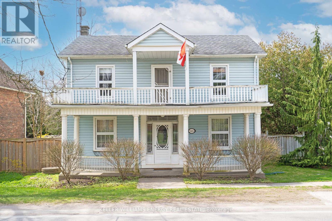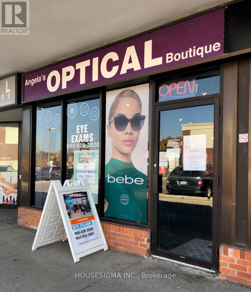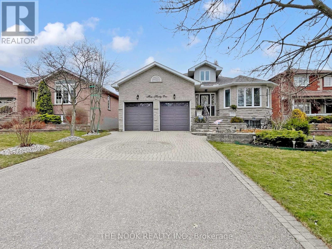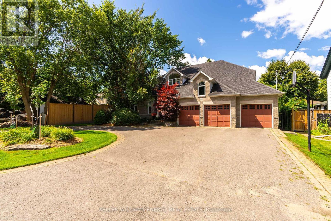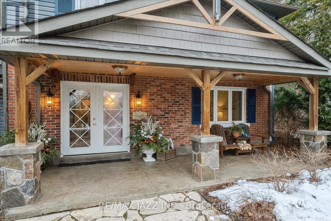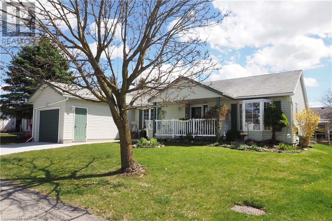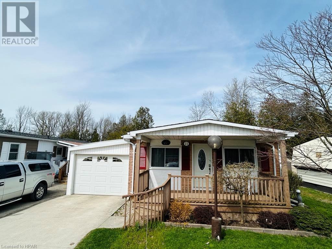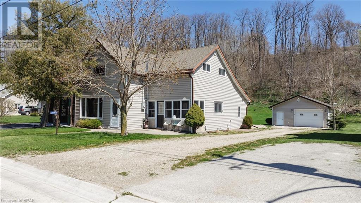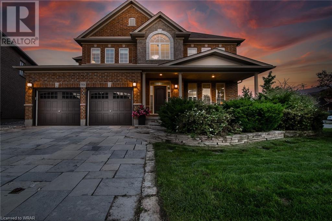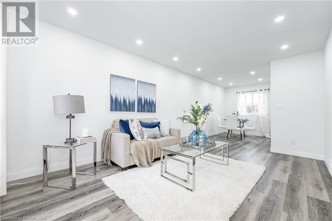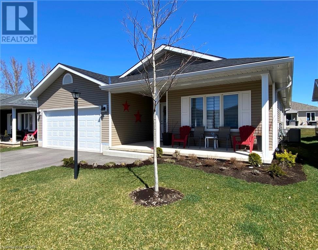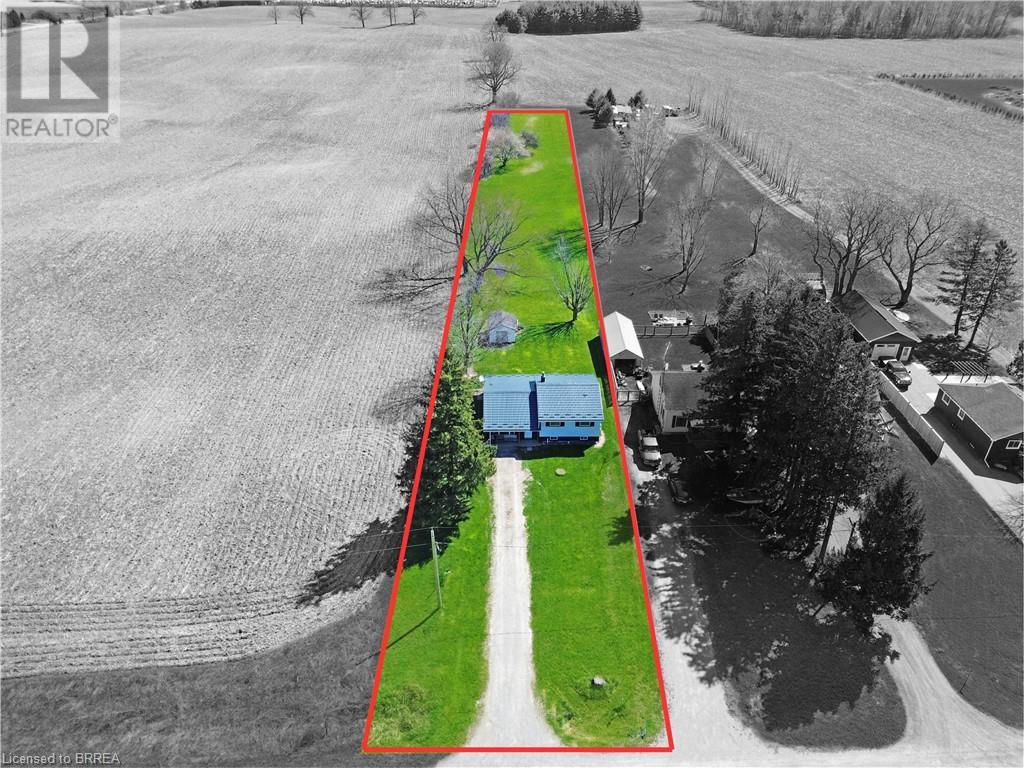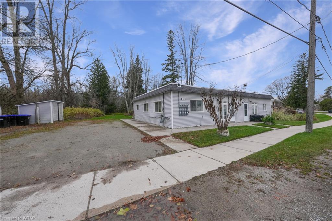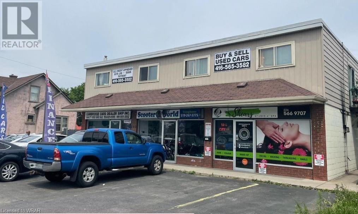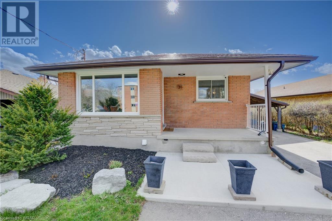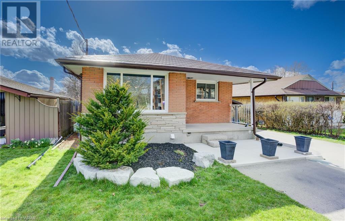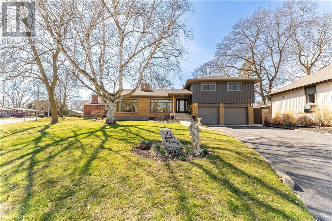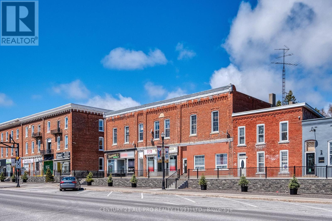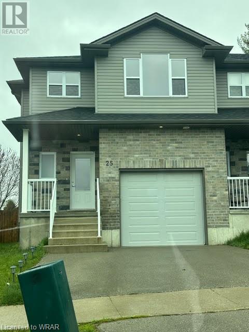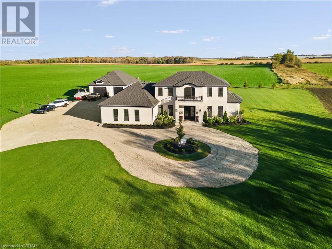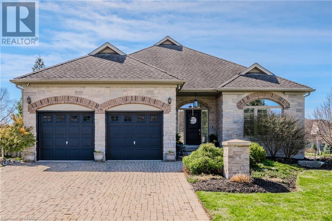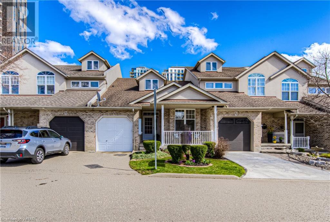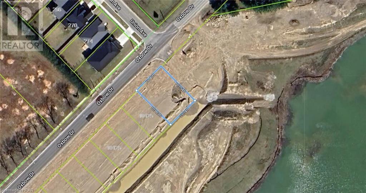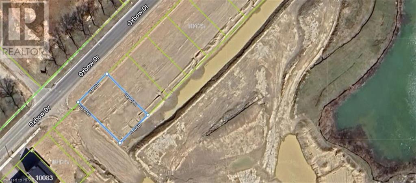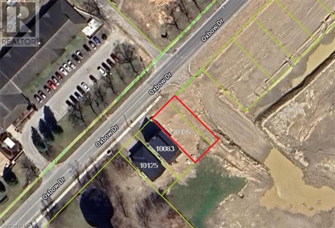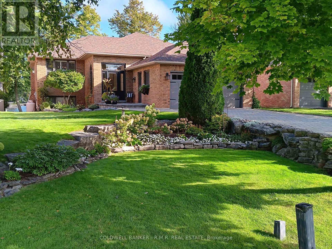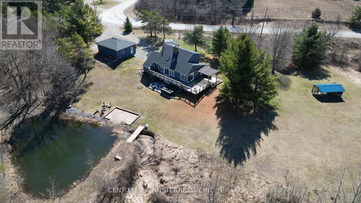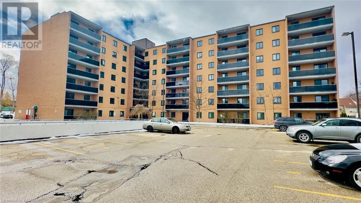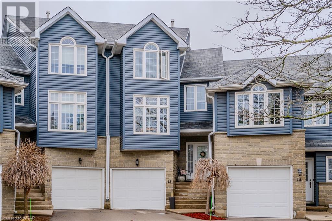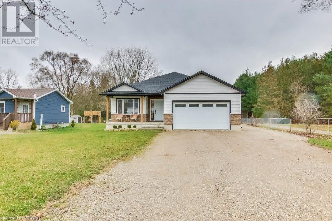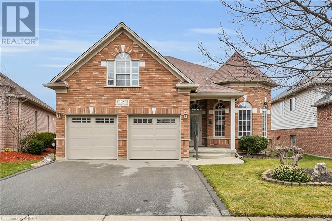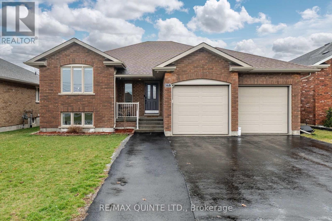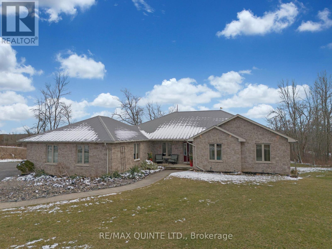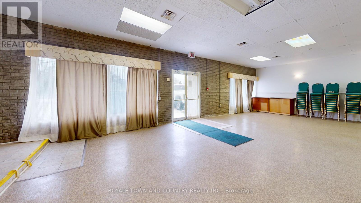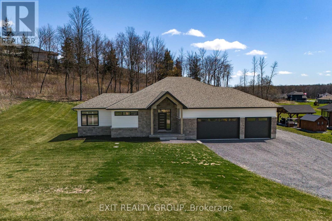LOADING
2463 Denure Dr
Peterborough, Ontario
2+3 bedroom west end bungalow close to schools, parks and all amenities. Walkout from the eat in kitcehn to the back deck & fully fenced yard. Living/dining combo and fully finished lower level with ample living space. (id:37841)
Century 21 United Realty Inc.
799 County Rd 24 Rd
Kawartha Lakes, Ontario
Nestled along the picturesque shores of lake Sturgeon, this stunning 2+2-bedroom, 2 bath home offers a blend of Rustic luxury and natural beauty. With over 400 feet of water frontage, this property is rare! Providing a serene escape from the hustle and bustle of everyday life. As you approach the home, you'll be greeted by a long driveway with ample parking. Step inside, and you'll immediately be struck by the warmth and elegance of the interior, with its spacious layout and tasteful unique finishes. The main level features a bright and inviting living room, perfect for relaxing or entertaining guests. The adjacent kitchen is perfectly laid out, with built in appliances and offers plenty of storage space and a breakfast nook! The main level also boasts two generously sized bedrooms, each offering ample closet space and natural light. A beautifully appointed 4-piece bathroom completes this level. Downstairs, you'll find a fully finished basement with a separate living area featuring a kitchenette, 1 bedroom, second bathroom, and a cozy family room with a fireplace kitchenette This space is perfect for hosting guests or as a private retreat for family members. Step outside, and you'll discover a true oasis. The expansive backyard features an inground pool, surrounded by a spacious patio area and lush landscaping. The highlight of the outdoor space is the amazing cabana bar, where you can unwind with a drink and enjoy the sun! With its incredible water frontage, luxurious amenities, and serene surroundings, this home offers a lifestyle like no other. Don't miss your chance to make this dream home a reality! Book Your Showing Today! **** EXTRAS **** INCLUDED IN SALE - Lot 0 County Rd 24 with over 416ft Of Waterfront- Sturgeon Lake -DIRECTLY ACROSS THE ROAD (id:37841)
RE/MAX Hallmark First Group Realty Ltd.
7 Wordsworth Pl
Kitchener, Ontario
Bright and spacious, newly renovated 3+1 bedroom bungalow with basement walk-out. Minutes to schools, parks, shopping and green-space with Grand River walking trails. Main floor features hardwood floors, tile and freshly painted thru-out. There's a large living room with big bay window, combined with dining room and kitchen with stainless steel appliances, stone counter and breakfast bar. Down the hall you'll find a renovated 5pc bathroom and 3 bedrooms. The main also features a sunroom off the kitchen with garage access and a walk-out to a very generously sized 570 sqft deck - perfect for entertaining. The walk-out basement includes renovated 3pc bath, rec space, bedroom and an additional games room that can easily be converted to a 5th bedroom. This home is perfect for new families, growing familes or converting the basement to an in-law suite or income potential. It's move in ready and ready for you to call your own! **** EXTRAS **** High efficiency furnace 2011, high efficiency AC 2011, High efficiency HWT 2019, high efficiency washer and dryer (id:37841)
Keller Williams Energy Real Estate
19 Black School Rd
Kawartha Lakes, Ontario
Great potential for quiet country living. This 3+1 bedroom 3 bathroom home has something for everyone. Sitting on a 150 x 250 foot lot and surrounded by farmers fields there is room for the whole family to enjoy the outdoors. The sun filled main floor offers a huge kitchen with a walkout to a large deck overlooking the back yard. Roomy living room and dining room great for entertaining. The master bedroom features a walk in closet and 2 piece ensuite bath. The walkout basement has a separate entrance and is perfect for an extended family or it could help pay the mortgage. Featuring a second kitchen, 3 piece bath, huge bedroom with wall to wall closet. As well as a large living area with SGWO to a patio. If you are looking for a garage or workshop, this property has over 800 sq ft to offer. Large portion of garage currently converted to storage space. Easily converted back to an oversized 2.5 car garage with direct access to house. (id:37841)
RE/MAX Hallmark First Group Realty Ltd.
5 Plaza Sq
Belleville, Ontario
Located in a prime area of east-end Belleville. Ideal for young families, investors and seniors alike.Well maintained 1503 Sq,ft.brick sideplit, 3 bedrooms 1 1/2 baths plus back walkouts giving potentia1 for an in-law or separate apartment. Bright Main level with living/diningroom and kitchen. Upper level sports 3 bedrooms and 4 piece bath. Lower level Family room has 2 large above ground windows, 2 piece bathroom,Laundry with walk up to large backyard. Crawlspace for storage, Roof Re-shingled in 2012. New Windows and shutters, Gas Furnace and C/A 2004. Automatic garage door opener, garden shed 2005.Interlocking front walkway in 2007.Conveniently located to Bay View Mall, Schools, Churches, YMCA, Bay Shore Trails. (id:37841)
Royal LePage Proalliance Realty
402 Ontario St
Grimsby, Ontario
ONE-OF-A-KIND HOME! Fully renovated top to bottom and inside out! 214 ft deep parklike lot backing on to ravine. This 2.5 storey Century Home is loaded with charm, original character and modern conveniences. The personal home of an interior designer,1950 sq ft, featuring 3 bdrms plus a bonus loft, 2 bathrooms, cozy covered front porch. The main level includes a spacious front foyer, & stunning modern kitchen, luxury vinyl flooring, new gas fireplace with B/I bookcases in formal living room, W/O to spacious deck from family room, newly renovated main floor laundry & 3 piece bathroom. Step out the back door to a backyard like no other with new large deck, mature trees, gardens, fish pond & brand new 15x9 swim spa! The second level features 3 spacious bdrms, large walk in closet and office & newly renovated 5-piece bath. Incredible newly finished loft space on 3rd level is perfect for a 4th bdrm or at home office, basement features newly added mudroom & rec room with plenty of storage. The property features two driveways with parking for 8 cars and detached garage. Fantastic location walking distance to the lake and easy access to the QEW and beautiful Downtown Grimsby! **** EXTRAS **** Shingle (19), Full Exterior (22) Kitchen (22) Bathrooms (22) Basement(23) Loft (22) Landscape (22) **** EXTRAS **** Shingle (19), Full Exterior (22) Kitchen (22) Bathrooms (22) Basement(23) Loft (22) Landscape (22) (id:37841)
Our Neighbourhood Realty Inc.
46 Talbot St
Prince Edward County, Ontario
Virtually new freehold built in 2021. Step in and be greeted by open concept living, kitchen and dining with vaulted ceilings that will make your eyes dance around the room . The two oversized bedrooms are lifestyle-ready with walk-in closets; primary bedroom with ensuite. Take advantage of potential to grow and build equity. The basement's high ceilings inspire a grand expansion: think 4 bedrooms, 3+ baths. Your double garage has extra storage and room for all the toys and hobbies; even the ones you don't know you enjoy yet! Be surrounded by all that Prince Edward County offers, sandy sunset beaches, incredible inspired eats, 50+ wineries, and just steps away from all the shops and amenity of downtown Picton. This isn't just a house; its the backdrop to your life's best moments. Dive into this fresh, fun living space located in the community hub of The County where every day is an adventure. ** This is a linked property.** **** EXTRAS **** Plumbing roughed-in in basement with high ceilings and windows in unfinished basement, easy to add bedrooms, media room etc... (id:37841)
Century 21 Lanthorn Real Estate Ltd.
44 Stonecrest Blvd
Quinte West, Ontario
This stunning bungalow in Stonecrest, Quinte West boasts 4 bedrooms, 3 baths and impeccable craftsmanship by Mirtren. Featuring 9 foot ceilings and main floor laundry, the kitchen and baths are adorned with quartz counter-tops, complementing the 9 foot ceilings that grace the main floor. The heart of this home lies in its bright and airy kitchen, flooded with sunlight and offering ample space for culinary creativity adjacent to the kitchen, the generous open-concept dining area is highlighted by a peaked ceiling and a sliding door that seamlessly connects to the deck and backyard. retreat to the primary bedroom with a walk-in closet and 3 pc. en-suite. Two additional level includes a cozy gas stove, a sizable bedroom with a walk-in closet and full bath. Thoughtfully designed for comfort, with abundant space and functionality, this home is perfect for family living. **** EXTRAS **** Approximate annual utilities: hydro $1500/gas $1520/water & sewage $2000. (id:37841)
Royal LePage Proalliance Realty
998 Southgate Dr
Oshawa, Ontario
Calling all first time buyers and investors! This 3 bedroom semi-detached home has plenty of space for your family. The main floor has an open concept living and dining space for you and your guests, and the kitchen features stainless steel appliances. Venture up the brand new oak hardwood stairs, and you'll find 3 generous sized bedrooms and a fully renovated bathroom on the upper level. The finished basement features an additional 3 piece bathroom and a walk out to the backyard. Backs onto a park, so you can enjoy having no neighbours behind you! Nestled in a quiet family neighbourhood, but still conveniently located just minutes from the 401. So much work has been done to this beautiful home just move in and enjoy! **** EXTRAS **** Upper hardwood stairs (2024), Overhead light fixtures added to all 3 bedrooms (2024), Garage Door (2023), Attic Insulation (2023), Front Deck (2023), Eavestroughs (2023), Upstairs Bathroom (2022), Upstairs Flooring (2020). (id:37841)
Keller Williams Energy Real Estate
48 Barley Mill Cres
Clarington, Ontario
*Open House Sat & Sun 2-4pm * This spacious 3+1 bedroom 2 Full Bathroom, 4 level backsplit is much bigger than it looks from the outside, you'll find more than enough space in this house! Ideally located in a highly sought after established neighbourhood. The large Eat-in Kitchen features newer stainless steel appliances & has a direct walkout to the backyard. Primary Bedroom has his/hers closets, hardwood floors & access to the semi-ensuite bath w tons of built-in storage. The finished lower level has a great sized open concept Family room w large above grade windows. The split level layout is great for large/blended families or shitworkers, the 4th bedroom and full bathroom located on the lower level offers privacy and your own space! The finished basement adds even more options to use as you wish; a gym, office, games room or kids playroom! Handy XL storage room in the Basement too plus a large laundry room w built-in shelves, there's a lot of storage in this home too! Ample parking on the long double wide driveway, good for larger vehicles or trucks! Double car garage has inside access as well as a separate door to the sideyard - a great size for all the toys & tools! The large fenced backyard with deck & Gazebo is a great place to host BBQ's and gatherings; large storage shed on recently poured concereted base. An excellent opportunity get into a great neighbourhood. Right across the street from Mearns Park, let the kids play then walk the gorgeous Soper Valley Creek trails together, we're told you can even see Rainbow Trout & Salmon swimming in the creek! Walking distance to Schools, Grocery and even Downtown Bowmanville for shops, restaurants & street festivals! **** EXTRAS **** Owned hot water tank, no rentals! Most windows replaced 2014. Shingles & Furnace updated from original. (id:37841)
Royal Heritage Realty Ltd.
78 Burning Springs Pl
Whitby, Ontario
A Rare Find Located In The Annex Of Brooklin Forest This Quality Built Zancor Home Backs Onto Green Space And Is Loaded With Upgrades. Energy Star Certified, Gourmet Kitchen With Cathedral Ceiling, Gas Wolf Range With Griddle, Granite Counters, Subway Tile Backsplash, Stainless Steel Hood Fan, Breakfast Bar, Built-In Benches With Storage, Speaker System Throughout, Hardwood Floors, Custom Wainscotting, Waffle Ceiling And Gas Fireplace In Family Room, Second Floor Laundry With Built-In Cupboards, Primary Bedroom With Cathedral Ceiling And 5 Pc Ensuite, Garage Access, Finished Basement (2020), Basement Bathroom (2020), Large Lookout Windows In Basement, Security System, Front Door Camera, Ecobee Thermostat, Stone Landscaping (2019), Backyard Patio, Custom Multi Tier Deck And Hot Tub. Don't Miss The Opportunity To Own This Gorgeous Home! (id:37841)
Right At Home Realty
5416 Old Scugog Rd
Clarington, Ontario
Wonderful opportunity to own a gorgeous, renovated 2 storey century home located in the Village of Hampton. Honours the community with the original stained-glass window that matches the Village Church & the barn is part of the original mill! (21' x 48') Heated Workshop or Garage! Rebuilt in 2018 with a concrete floor, electricity, and the upper loft is being used as a golf simulator. Driveway Parking room for 8 cars. An open concept family room addition in 2012 creates a very functional 2722 sq. ft. home with principal bedroom, 3 piece ensuite, double closets. Bonus main floor laundry and 2 pc. bathroom. Walk to school, the General Store, LCBO, & the post office & 2 min drive to the 407! **** EXTRAS **** L-Shaped Lot-extends behind Workshop, Furnace, Paved Driveway (2022) Air Cond (2023). Water softener, UV System, HWT. Owned. Oil furnace in workshop (will be working but disconnected) (id:37841)
Keller Williams Energy Real Estate
#2 -555 Rossland Rd E
Oshawa, Ontario
Are You Ready For You To Step In And Take This Business To The Next Level. A Well-Established, Optical Retail Serving The Community For Over 10 Years. Strategically Located In A High Volume Mall Amidst Shops, Restaurants, A LCBO Store, Large Grocery Chain, Nationwide Drugstore Chain. Easy Access, On The Corner Of Two Main Arteries in Oshawa With All Of Durham And Clarington At It's Doorstep. **** EXTRAS **** Incl. All Chattels Included. Grow Your Biz By Expanding The Hours And Networking The Surrounding Vibrant Communities. Currently Open 35 Hours/Wk And Booked 2 - 3 Wks In Adv. Excellent Opportunity For A Starter Practice Or A 2nd/Location. (id:37841)
Housesigma Inc.
531 Alma St
Scugog, Ontario
Here is what you have been looking for in a forever home! This stunning 2+1 bedroom, 3 bathroom and 2 car garage detached bungalow home in beautiful Port Perry. This spacious house is conveniently located within walking distance to Public Schools and Port Perry High. Close to parks, shopping, and restaurants, making it a prime location for families. The home features Cork and Hardwood flooring, sky tunnels and a finished basement, offering flexibility for various flooring options of choice in the basement. With a family room, living room and modern kitchen, there's plenty of space for everyone to relax or entertain. Let's not forget the fenced in Zen garden and koi pond in the backyard, providing a peaceful retreat and room for the dogs to play. This property truly offers the perfect blend of comfort, convenience, and tranquility. Don't miss out on the opportunity to make this your dream home! **** EXTRAS **** Many updates such as Bathrooms, Kitchen Counters,Gas Line to stove, Water softer and Carpet in bedrooms and stairs. Furnace, AC and water heater re-done 3.5 years ago! Mature neighbourhood with great amenities. (id:37841)
The Nook Realty Inc.
418 Euclid St
Whitby, Ontario
Extraordinary Custom-Built DeNoble Home over 4500 sq ft with 4 Bedrooms, 4 Baths and Potential for Basement Living Quarters! Nestled On A 72 Ft Lot In Beautiful Downtown Whitby, This Residence Boasts A 3-Car Garage, Circular Driveway, & Inground Pool. The Architectural Masterpiece will Impress With A Grand Staircase, Cathedral Ceiling, 2 Double Sided Fireplaces, Pot Lights & A Main Floor Laundry Room That Doubles As A Separate Entrance, Seamlessly Connecting To The Basement & Also Providing Garage Access. The 4 Bedrooms Offer Individual Access To Well-Appointed Bathrooms. Second-Floor Den With Wet Bar That Could Be Converted To A Nanny Suite Or 5th Bedroom! Convenient Private Office & A Sound Dampened Music Room Cater To Your Professional & Creative Needs. (id:37841)
Keller Williams Energy Real Estate
3482 Sommerville Dr
Clarington, Ontario
Open House April 28th 2:00 to 4:00. An absolutely stunning cottage within the city. Clean and modern with a cozy country feel. Situated on a large lot, surrounded by perennial gardens, trees, and shrubs, overlooking the tranquil Mill Pond. A recently paved double drive includes a 22' X 22' detached 2 car garage with hydro. Original pine plank floors throughout the bright functional kitchen and 2nd bedroom. Large primary bedroom also includes a walk-out to a deck overlooking the serene backyard & pond, a closet with rough-in for laundry if desired, and a gorgeous ensuite with soaker tub. Sunny sunken great room with gas fireplace and walk-out to the spacious deck. This beautiful home includes an abundance of outdoor space to enjoy for solitude or hosting large family gatherings. Enjoy morning coffee on the Craftsman style porch, sitting on the dock soaking up the sun or settling in for the evening to enjoy the beautiful sunsets. The custom-built bunkie in the backyard is the perfect retreat for guests, artists, writers, or an afternoon siesta. Plus, you can kayak and canoe around the pond! Invisible fencing included for your four-legged family members. Minutes to the 115/407/401, trails and conservation area. Truly a one-of-a-kind must-see property. **** EXTRAS **** Well pump '22, owned HWT'21, Garage 22x22 '14, Drive '20. Roof, eaves, porch, some windows, gas f/p, kit doors - 10 yrs. 200 amp service. Septic bed replaced. Gas f/p heats house. Duct work is there to convert to forced air. EBB not used (id:37841)
RE/MAX Jazz Inc.
3 Meadow Drive
New Hamburg, Ontario
MORNINGSIDE is an idyllic and welcoming 50+ Active Adult Community where new friendships & memories are waiting to be made! An enclave of 298 bungalows nestled across 120 acres of picturesque Wilmot Township with a multitude of Recreational Amenities, Organized Activities & Social Groups. Come for a stroll or drive down by the Nith River, or the adjoining Trail that leads into Town or toot around in our Golf Cart-friendly neighbourhood. You are certain to find something you enjoy, from the Annual Summer Games, Bocce Tournament, Shuffleboard, Pickleball, Darts, Horseshoes, Billiards, Cook’s Night Out, Bingo, Cards, Games, Entertainment Nights, Line Dancing, Fitness Classes, Aquafit, Woodworking Shop, Community Gardens . . . and the list goes on! You can't help but smile as you turn into the Village and are greeted by friendly waves making you feel like you are HOME! Unwind with family and friends relaxing in the shade of the covered back Deck. On cooler evenings, grab a good book & a hot beverage & curl up in front of your thermostatically controlled Natural Gas Fireplace in the Open-concept Living Area. The spacious Garage has indoor access. Newer Concrete Driveway, Garage Door, Water Softener, Stove & Fridge & some Windows have recently been replaced. This home is the popular Sheffield Model built in 1997. Only 5 minutes to downtown New Hamburg, 20 minutes to KW or Stratford. Super convenient access to Hwy 7/8. Come check out this awesome home and you will fall in LOVE with the great layout, cosy feel, perfect location and really awesome neighbours! Call your Realtor to book a showing, don't let this one slip away! OPEN HOUSE Sat & Sun 2-4 pm (id:37841)
Red And White Realty Inc.
11 Riverside Drive
Turnberry Estates, Ontario
Welcome to Turnberry Estates, the perfect retirement community for those looking for a comfortable and spacious living experience. Our community offers low lot fees and a range of amenities to enhance your lifestyle. One of the highlights of this wonderful space is the large square footage. This one level living home gives you ample space; you can enjoy the freedom of a spacious and open floor plan. Whether you prefer to relax or entertain guests, our homes provide the perfect environment to do so. If you're someone who loves to tinker or needs extra space for hobbies, you'll be delighted by the massive garage/workshop space available in this home. With over 700 square footage of shop space, you can indulge in your favorite activities or take on DIY projects with ease. Another standout feature of our community is the beautiful lot locations with views of the Maitland River. Imagine waking up to stunning views of nature every day, right from the comfort of your own home. It's a serene and picturesque setting that adds to the overall charm of Turnberry Estates. Rest assured, all appliances and mechanical systems in this home have been upgraded to ensure convenience and efficiency. Additionally, this home offers the possibility of a third bedroom if needed. This flexibility allows you to adapt your living space to suit your changing needs. Whether you require an extra room for guests or a dedicated home office, the floor plans can accommodate your preferences. Retire in full control weather it is locking everything up and going south for a few months, or enjoying the community’s in ground pool during the warm summer days! (id:37841)
RE/MAX Land Exchange Ltd Brokerage (Wingham)
34014 Saltford Road
Saltford, Ontario
Introducing a captivating 1-acre property located in the charming area of Saltford, just a stone's throw away from the vibrant town of Goderich. This remarkable property offers not only a spacious and serene living space but also convenient access to various amenities and attractions. Golf enthusiasts will delight in the close proximity to renowned golf courses, providing endless opportunities to perfect their swing and enjoy the picturesque surroundings. Nature lovers and outdoor enthusiasts will appreciate the convenience of the nearby Goderich to Guelph trail, offering a scenic route for biking, hiking, or simply taking leisurely strolls amidst breathtaking natural beauty.The home itself boasts 4 bedrooms, providing ample space for a growing family or accommodating guests. Additionally, it features a one-bedroom in-law suite with a separate entrance, offering flexibility and privacy for extended family members or potential rental income. The shared laundry facilities ensure convenience for all occupants. The property also includes a detached garage with a workshop, providing a perfect space for DIY projects or extra storage. Two additional storage sheds, both equipped with electricity, offer even more storage options and versatility. The expansive 1-acre lot offers endless possibilities for outdoor activities and enjoyment, allowing you to create your own oasis. Whether you dream of a beautiful garden, a play area for children, or simply a tranquil space to relax and unwind, this property provides the canvas for your vision. Don't miss out on the opportunity to own this exceptional property in Saltford, offering the perfect blend of peaceful rural living and convenient access to nearby amenities. Contact your trusted REALTOR® today and start envisioning the possibilities that await you on this 1-acre oasis (id:37841)
Royal LePage Heartland Realty (God) Brokerage
906 Fung Place
Kitchener, Ontario
An beautiful executive home located on a quiet court on an oversized lot, a paradise of natural stone & tranquility. An elegant brick & stone exterior home with 4 bedrooms, 2.5 bath home with over 3,000 sq ft of living space. Equipped with a one-of-kind custom natural stone driveway & natural stone steps to an oversized porch. A natural stone garden wall wraps elegantly around the home. Open concept 2-story entrance leads to gleaming acacia wood floors. Main level boasts 9 ft ceilings with extra-height doorways of 8 ft. A generously sized living/dining room featuring French doors. Natural light flows through the large windows. Family room with a natural quartz wall & inset gas fireplace. In the evening, the delicate sparkle of the quartz creates a lovely warm ambiance. Large windows look out on to the beautiful trees which provide a lush scenic background with privacy from neighbours. Kitchen features stunning Ontario Eramosa limestone marble countertops & backsplash, elevated island with seating, a gourmet sink & a generous amount of maple cabinetry. A main level powder room & laundry room with attached shoe cabinets & laundry chute complete main level. The master features double doors, a sitting area, large walk-in closet, 5-piece ensuite with two separate counters, a glass-walled shower & jacuzzi. There are 3 other generously sized bedrooms & full bathroom. The basement is partially finished with a large media room, cold storage & utility room. Stepping through the back double patio doors, you find yourself in an oasis of peace & nature. A generously sized one-of-a-kind custom-built natural stone patio is perfect for family evenings, & entertaining guests. Backyard has ample space for a pool. Newly installed energy efficient argon windowpane's, a Nest thermostat & a security system. The area boasts a myriad of beautiful trails running along the Grand River & Walter Bean Trail. Just around the corner is Tremaine Park, & Chicopee ski hill. Must see home! (id:37841)
Exp Realty
25 Upper Canada Drive Unit# 8
Kitchener, Ontario
The perfect starter home! updated from top to bottom. Three bedroom townhouse plus one bedroom in the basement condo unit totally updated, bright and cheery. Finished rec room, walkout to a patio and fenced back yard. Parking near back door, making it handy for carrying in the groceries. Furnace 2024, A/C 2023, updated main bath, modern kitchen, freshly painted, updated all flooring Immediate possession. (id:37841)
Keller Williams Innovation Realty
4 Highview Street
Ashfield-Colborne-Wawanosh, Ontario
Incredible value! This gorgeous 1455 sq foot “Lakeside with sunroom” model is located within walking distance to the lake in the very desirable “Bluffs at Huron!” From the welcoming covered porch to the spacious open concept interior, this home is sure to impress! Features include an inviting front foyer, bright kitchen with lots of cabinets, center island and quartz counter tops, spacious living/dining room and sunroom with cathedral ceiling. There are also patio doors leading to a rear concrete patio. The large primary bedroom offers a walk-in closet and 3pc ensuite bath including an upgraded vanity with quartz counter top, second bedroom at the opposite end of the home and an additional 4pc bathroom including a vanity with quartz counter top. There’s also a separate laundry room adjacent to the main bathroom. Winters won’t seem nearly as long with the in-floor radiant heating, providing the ultimate in comfort! You will be able to keep your vehicles out of the elements as well in the attached 2 car garage! This impressive home is located in an upscale 55+ land lease community, with private recreation center and indoor pool and situated along the shores of Lake Huron, close to shopping and several golf courses. Try an offer today! (id:37841)
Pebble Creek Real Estate Inc.
550 Cockshutt Road
Oakland, Ontario
Welcome to 550 Cockshutt Rd, a charming country property in Brant County offering the perfect balance of rural tranquility and easy access to town amenities. This side-split home has 4 bedrooms and 2 bathrooms, with plenty of potential to make it your own. With 1237 sq. ft. of living space, this home sits on a generous 1-acre lot, providing ample outdoor space for gardening, play, or simply enjoying the peaceful surroundings. The interior features an unfinished basement, giving you the opportunity to customize the area to fit your needs—whether it's a cozy family room, a home gym, or extra storage. The property has oil heating, septic, and well, ensuring you're self-sufficient in this serene setting. A furnace and air conditioning are already in place, providing year-round comfort. While the home could use some cosmetic updates, it's an excellent canvas for those who enjoy personalizing their space. (id:37841)
Real Broker Ontario Ltd.
278 Hunter Street Unit# 8
Woodstock, Ontario
Welcome to Uptown Gardens, where modern luxury meets convenience. Presenting the VIOLET END UNIT model, a remarkable newly constructed Condo Townhome in the heart of Woodstock. This 2-story townhome offers a spacious and elegant living space, perfect for families or those seeking a comfortable and stylish home. Key Features include: 3 bedrooms and 2.5 bathrooms, providing ample space for residents and guests. 9-foot ceilings on the main floor create an open and airy atmosphere, making the home feel even more expansive. The main floor is carpet-free, offering easy maintenance and a contemporary look throughout. Large basement window(s) bring in natural light, making the lower level a versatile space for recreation or additional living areas. Convenient inside entry from the garage ensures ease of access, particularly during inclement weather. Luxury Upgrades included in the The Builder Promo Package are for a limited time with $25,000 worth of upgrades included with this townhome: The 5-piece Appliance Package adds convenience and functionality to the kitchen and laundry areas. Stay comfortable in the hot summer months with the added Air Conditioner. Extended Kitchen Upper Cabinets offer extra storage space, making organization a breeze. Soft Close Cabinets enhance the overall quality and functionality of the kitchen. A stylish Kitchen Backsplash adds a touch of elegance to the culinary space. Enjoy outdoor living with a Wood Deck in the backyard, perfect for entertaining or relaxation. This townhome comes with the advantage of a low monthly fee, set at only $127.95. Take advantage of this opportunity to own a quality-built townhome in Woodstock today. (id:37841)
RE/MAX Real Estate Centre Inc.
278 Hunter Street Unit# 1
Woodstock, Ontario
Welcome to Uptown Gardens, where modern luxury meets convenience. Presenting the VIOLET END UNIT model, a remarkable newly constructed Condo Townhome in the heart of Woodstock. This 2-story townhome offers a spacious and elegant living space, perfect for families or those seeking a comfortable and stylish home. Key Features include: 3 bedrooms and 2.5 bathrooms, providing ample space for residents and guests. 9-foot ceilings on the main floor create an open and airy atmosphere, making the home feel even more expansive. The main floor is carpet-free, offering easy maintenance and a contemporary look throughout. Large basement window(s) bring in natural light, making the lower level a versatile space for recreation or additional living areas. Convenient inside entry from the garage ensures ease of access, particularly during inclement weather. Luxury Upgrades included in the The Builder Promo Package are for a limited time with $25,000 worth of upgrades included with this townhome: The 5-piece Appliance Package adds convenience and functionality to the kitchen and laundry areas. Stay comfortable in the hot summer months with the added Air Conditioner. Extended Kitchen Upper Cabinets offer extra storage space, making organization a breeze. Soft Close Cabinets enhance the overall quality and functionality of the kitchen. A stylish Kitchen Backsplash adds a touch of elegance to the culinary space. Enjoy outdoor living with a Wood Deck in the backyard, perfect for entertaining or relaxation. This townhome comes with the advantage of a low monthly fee, set at only $127.95. Take advantage of this opportunity to own a quality-built townhome in Woodstock today. (id:37841)
RE/MAX Real Estate Centre Inc.
54 Coldwater Road
Waubaushene, Ontario
Invest in this fantastic turn key single-story fourplex situated on a spacious lot in Waubaushene, offering a prime opportunity near the stunning Georgian Bay. Each unit has been individually metered for hydro and underwent extensive interior renovations. There are no common areas in the building, so you only need to factor in water as a monthly utility expense. The property comprises four one-bedroom units, all currently occupied at competitive market rental rates, generating an annual income of $66,000. This investment gem boasts ample parking, with no parking assigned or included in any tenant's current lease, an expansive lot, and an updated septic bed in 2018. Conveniently located near marinas, the Tay Trail for hiking and cycling enthusiasts, and with easy access to Hwy 400 for an effortless commute to Barrie or Orillia. (id:37841)
Real Broker Ontario Ltd.
210 Samuelson Street Unit# B
Cambridge, Ontario
Don't miss this great opportunity to start your business, in the heart of Cambridge Galt. A unique business spot, last operated as a well known Scooter shop, but the opportunities are endless. Shop is located in a busy area, its a hub for small businesses around (Automotives, convenient shops, Butcher shop, Hair spa, Bingo, Bar, and few mints walk to downtown Galt) Perfect location with reasonable parking spaces, private street entrance and high walk through traffic. Potential of expansion always available, Unit A can also be attained if someone need more parking and wider area. (id:37841)
RE/MAX Twin City Realty Inc.
31 Weichel Street
Kitchener, Ontario
**LEGAL DUPLEX** Situated In A Quiet Neighborhood. This Renovated Bungalow Offers Convenience With Its Proximity To Various Amenities. What a Fantastic Opportunity For Homeowners Or Investors Seeking A Modern Living Space In A Convenient Location With Potential For Rental Income Or Dual Occupancy. Awesome tenants in your lower unit. The VACANT main floor of this duplex features lots of natural light, 3 bedrooms, 2 which could easily be primary suites with their size, an updated 3 pc bathroom, open concept living/dining room, front hall closet, linen closet and a large and updated eat in kitchen with plenty of counter and cupboard space. This main floor space is clean and well cared for. The flooring in the living room, dining and bedrooms is engineered hardwood. The stairs off the kitchen head down to the basement where you have your own laundry, storage space and mechanicals. Here's the nice part... the walk-up lower unit is renovated and complete with cork flooring, big new windows, modern updated finishes, a large bedroom with huge walk-in closet, separate laundry facilities, great 4 pc bathroom and storage space. The tenants here are lovely and quiet and in a lease until the end of Aug 2024. Separate hydro meters (100 amp each), water heater is owned, new water softener, new updated interconnected smoke detectors, steel roof, internal fire rated door providing an opportunity for multi-generational living, large 2-car carport and ample parking so no one has to move and be inconvenienced and so much more! Home inspection already completed for your review upon request. Come and take a look at this wonderful bungalow in a quiet area close to bus routes, shops, downtown, schools, trails etc. (id:37841)
Royal LePage Wolle Realty
31 Weichel Street
Kitchener, Ontario
Welcome home to 31 Weichel Street Kitchener! Home ownership is affordable especially when you own a LEGAL DUPLEX with awesome tenants in your lower unit to help with your mortgage! The main floor of this nice sized bungalow features lots of natural light, 3 bedrooms, 2 which could easily be primary suites with their size, an updated 4 pc bathroom, open concept living/dining room, front hall closet, linen closet and a large and updated eat in kitchen with plenty of counter and cupboard space. This main floor space is clean and well cared for. The flooring in the living room, dining and bedrooms is engineered hardwood. The stairs off the kitchen head down to the basement where you have your own laundry, storage space and mechanicals. Here's the nice part... the walk-up lower unit is renovated and complete with cork flooring, big new windows, modern updated finishes, a large bedroom with huge walk-in closet, separate laundry facilities, great 4 pc bathroom and storage space. The tenants here are lovely and quiet and in a lease until the end of Aug 2024. Separate hydro meters (100 amp each), water heater is owned, new water softener, new updated interconnected smoke detectors, steel roof, internal fire rated door providing an opportunity for multi-generational living, large 2-car carport and ample parking so no one has to move and be inconvenienced and so much more! Home inspection already completed for your review upon request. Come and take a look at this wonderful bungalow in a quiet area close to bus routes, shops, downtown, schools, trails etc. (id:37841)
Royal LePage Wolle Realty
1 Maple Lane
Tillsonburg, Ontario
Welcome to 1 Maple Lane! This charming side split is nestled in a mature and sought-after neighborhood. The grand entrance to this 1,880 sq ft home will stun you. This cozy yet spacious home boasts three bedrooms and two bathrooms, master bedroom features his and hers with one that is cedar-lined which adds a touch of luxury and practicality. Also located on the upper level is 2 more generously sized bedrooms and a fully renovated 3 piece bathroom with heated tiled floors. The updated kitchen is a standout feature, with stunning granite countertops, new tiled backsplash, a large kitchen island, open concept to the living and dining spaces with new flooring throughout, creating an inviting space for cooking and entertaining. Lots of natural light fills this home, accentuating its warm and welcoming atmosphere. Enjoy cozy evenings by the three-way gas fireplace on the main floor, adding both ambiance and comfort. Walk outside through the 10 foot sliding door off the dining area and step out onto your back deck to discover the beautifully landscaped yard with a pergola and shed, perfect for outdoor gatherings or simply relaxing in the serene surroundings. A few steps down to the lower level where there is a perfect space for an office or make it a fourth bedroom with a private 3 piece bathroom with a walk out level door to the rear yard. Around the corner is the door to the attached 1.5 car garage. A few more steps to the basement you’ll find a rec room with a cozy wood stove with new surround, laundry area and a storage room. This home is ready to be lived in, just your personal touch and decor. The neighborhood offers a sense of community and convenience, with nearby amenities such as parks, schools, shopping, and dining options. With its timeless appeal, modern updates, and thoughtful details, this home is sure to capture your heart. Don't miss the opportunity to make it yours! Contact your Realtor today to book your private showing! (id:37841)
RE/MAX A-B Realty Ltd (St. Marys) Brokerage
33-39 King St E
Cramahe, Ontario
Brick Apartment Buildings. 12-Units total. A BIG 2024 Investment Opportunity. Mixed-Use Income Units: 9 Residential & 3 Commercial facing Quaint Downtown Main Street. Well-updated & proudly commanding a 75 ft swath of frontage in the bustling downtown & historic King Street E in Colborne, ON. Historic buildings have modern updates including large cement patio terrace in front w/ contemporary railings. Tin ceiling & wood banister & heritage details add character. Well-Updated & maintained sited on a large lot w/ so much parking. Full basement houses mechanicals, 10yrs new furnace & sep. meters + lots of storage. Well-tenanted (2 Res being re-rented.) BONUS! Sale includes solid income from the only Public Laundromat Business in the vicinity including all machines. Superintendent onsite in exchange for partial rent abatement. Separate Electrical Meters. Good Commercial tenants: Retail, Office. Excellent Turnkey Income generating! *Prof. Photos to Come* Fire retrofit/update in process. **** EXTRAS **** Furnace 10 years. Windows: 2016-2019. Common Area updated. Some Waterproofing/Repair to exterior '23. Cement Patio, Railings. Roof in good shape Steel w/Spray Foam. Sep Metres. Income & Expense Sheet available. (id:37841)
Century 21 All-Pro Realty (1993) Ltd.
25 Kendell Lane Unit# Upper
Ingersoll, Ontario
Available for immediate occupancy - modern three-bed, 4-bath semi-detached home. Located within easy 401 access and offering over 1600 sq ft of living space. The man features an open concept kitchen and living area with patio doors leading to the back deck, and 2pc bath. On the upper level are three spacious bedrooms and a 4pc main bath. First & last month rent, credit check and rental application required. (id:37841)
The Agency
7089 Wellington Road 9 R R 2
Moorefield, Ontario
Introducing a breathtaking custom-built stone residence, a standout among the region's finest homes. Nestled on a sprawling acre-plus of meticulously groomed grounds, and just a stone's throw from nearby towns. Constructed with no detail overlooked, this two-story marvel will take your breath away. From the moment you enter the foyer, you're welcomed into a world of expansive living and unmatched luxury. This home proudly features five bedrooms, an office, three ensuite bathrooms, and a guest powder room, making it ideally suited for families or those with a penchant for grand-scale living. Every inch of this estate exudes refinement and craftsmanship. The ground floor is crowned with 10-foot ceilings, ascending to 8-foot ceilings on the upper level. Culinary aficionados will revel in the gourmet kitchen, complete with a 6-burner propane stove, expansive refrigerator and freezer, a large island for dining and gathering, quartz countertops, and plentiful bespoke cabinetry. Adjacent to the kitchen, a charming dining space beckons. The bright living area, equipped with a cozy propane fireplace, is perfect for tranquil evenings. Outdoor living is just as impressive, featuring a capacious area for dining and relaxation, complemented by an outdoor fireplace. The master suite is a sanctuary of its own, with direct access to a secluded patio and an ensuite that boasts a double vanity, opulent soaker tub, walk-through shower, and private water closet. Practicality meets luxury in the well-appointed laundry room, vehicle and storage needs are easily met with two separate double car garages. The property also includes a stunning 36 x 56 heated detached workshop, with a 2pc bathroom, bar, utility room and a drive through door. This home is a testament to meticulous attention to detail and unparalleled craftsmanship. (id:37841)
Revel Realty Inc.
205 Deer Ridge Drive
Kitchener, Ontario
An immaculate home located in the prestige neighborhood of Hidden Valley, 205 Deer Ridge Drive is one of a kind. Custom built with natural stone and professionally landscaped, this one is truly a show stopper! A stunning front entranceway sets the tone of this home, with vast windows throughout, open concept layout and beautiful hardwood flooring. Stepping in you are greeted with a spacious study with picturesque windows and French doors. The brand new custom built kitchen is a chef's dream for entertaining, with an oversized island, luxury Cafe appliances, quartz countertops and backsplash, ample counter and cupboard space, and a walk in pantry. The adjacent dining area is perfect for hosting additional family and friends, while the open concept living area is complimented with a custom built gas fireplace and shelving. Step outside through the beautiful double glass doors leading to the private rear yard oasis with a stone patio area surrounded by gardens. The main floor includes the spectacular primary bedroom with a large walk in closet, powder area, and 5 piece en-suite with heated floors. Down the hall there is another oversized bedroom, 3 piece bath, and a large laundry room with a sink and ample storage. Head downstairs to the incredibly spacious fully finished basement boasting a massive recreational room with a sleek built in wet bar, two additional over-sized bedrooms, den and storage rooms. Notables; custom kitchen completed in 2023, built in sound system on main floor, heat exchanger installed in 2021, gas line hook up for BBQ, double door car garage, and keyless code entry for the front door. (id:37841)
RE/MAX Twin City Realty Inc.
39 Norman Street
Waterloo, Ontario
Welcome to 39 Norman Street, a charming 3-bedroom bungalow townhouse nestled in the heart of Uptown Waterloo. This cozy abode offers the perfect blend of comfort and convenience, ideal for those seeking a vibrant urban lifestyle. As you step inside, you are greeted by a warm and inviting layout, adorned with ample natural light that illuminates the interior. The open-concept layout seamlessly connects the living room, dining area, and kitchen, creating an inviting atmosphere for relaxation and entertainment. The primary bedroom boasts generous proportions and offers a peaceful retreat at the end of the day. Two additional bedrooms provide versatility, perfect for accommodating guests, setting up a home office, or creating a cozy den. Conveniently located in Uptown Waterloo, this townhouse offers easy access to an array of amenities, including trendy shops, gourmet restaurants, and vibrant entertainment options. With parks, schools, and public transit and the Iron Horse Trail just moments away, this location truly embodies the essence of modern urban living. Don't miss your chance to make 39 Norman Street your new home sweet home. Schedule your showing today and experience the best of Uptown Waterloo living! (id:37841)
Peak Realty Ltd.
Lot 8 Oxbow Drive
Komoka, Ontario
Introducing the highly sought-after Cudney Blue subdivision! This is your opportunity to build your dream home on a spacious lot in the charming town of Komoka. Located just moments away from the Komoka tennis court, soccer field, and baseball field, you'll have plenty of opportunities to stay active and enjoy the outdoors. The nearby Komoka wellness centre and YMCA offer state-of-the-art fitness facilities and wellness programs for the whole family. For those who enjoy leisurely activities, the local library is within walking distance, providing a quiet and peaceful atmosphere for reading and learning. For golf enthusiasts, the renowned Fire Rock Golf Club is just a short drive away, offering an exceptional golfing experience. Convenience is key in Cudney Blue subdivision, with shopping and dining options only a stone's throw away. Whether you're looking for a quick bite to eat or a shopping spree, you'll find everything you need within easy reach. Families will appreciate the proximity to schools, ensuring a seamless transition for children of all ages. With a range of educational institutions nearby, you'll have peace of mind knowing that your children's educational needs are taken care of. Don't miss out on this incredible opportunity to be a part of the thriving Cudney Blue subdivision in Komoka. Build your dream home and embrace a lifestyle filled with convenience, recreation, and endless possibilities. Contact your REALTOR® today to secure your piece of paradise. (id:37841)
RE/MAX Land Exchange Ltd Brokerage (Wingham)
Lot 3 Oxbow Drive
Komoka, Ontario
Introducing the highly sought-after Cudney Blue subdivision! This is your opportunity to build your dream home on a spacious lot in the charming town of Komoka. Located just moments away from the Komoka tennis court, soccer field, and baseball field, you'll have plenty of opportunities to stay active and enjoy the outdoors. The nearby Komoka wellness centre and YMCA offer state-of-the-art fitness facilities and wellness programs for the whole family. For those who enjoy leisurely activities, the local library is within walking distance, providing a quiet and peaceful atmosphere for reading and learning. For golf enthusiasts, the renowned Fire Rock Golf Club is just a short drive away, offering an exceptional golfing experience. Convenience is key in Cudney Blue subdivision, with shopping and dining options only a stone's throw away. Whether you're looking for a quick bite to eat or a shopping spree, you'll find everything you need within easy reach. Families will appreciate the proximity to schools, ensuring a seamless transition for children of all ages. With a range of educational institutions nearby, you'll have peace of mind knowing that your children's educational needs are taken care of. Don't miss out on this incredible opportunity to be a part of the thriving Cudney Blue subdivision in Komoka. Build your dream home and embrace a lifestyle filled with convenience, recreation, and endless possibilities. Contact your REALTOR® today to secure your piece of paradise. (id:37841)
RE/MAX Land Exchange Ltd Brokerage (Wingham)
Lot 1 Oxbow Drive
Komoka, Ontario
Introducing the highly sought-after Cudney Blue subdivision! This is your opportunity to build your dream home on a spacious lot in the charming town of Komoka. Located just moments away from the Komoka tennis court, soccer field, and baseball field, you'll have plenty of opportunities to stay active and enjoy the outdoors. The nearby Komoka wellness centre and YMCA offer state-of-the-art fitness facilities and wellness programs for the whole family. For those who enjoy leisurely activities, the local library is within walking distance, providing a quiet and peaceful atmosphere for reading and learning. For golf enthusiasts, the renowned Fire Rock Golf Club is just a short drive away, offering an exceptional golfing experience. Convenience is key in Cudney Blue subdivision, with shopping and dining options only a stone's throw away. Whether you're looking for a quick bite to eat or a shopping spree, you'll find everything you need within easy reach. Families will appreciate the proximity to schools, ensuring a seamless transition for children of all ages. With a range of educational institutions nearby, you'll have peace of mind knowing that your children's educational needs are taken care of. Don't miss out on this incredible opportunity to be a part of the thriving Cudney Blue subdivision in Komoka. Build your dream home and embrace a lifestyle filled with convenience, recreation, and endless possibilities. Contact your REALTOR® today to secure your piece of paradise. (id:37841)
RE/MAX Land Exchange Ltd Brokerage (Wingham)
40 Navigators Tr
Kawartha Lakes, Ontario
Experience the very essence of Luxury living in this Executive all brick 3 Bedroom | 3 Bath Waterfront Home nestled in the highly sought-after Port 32 Community. Situated along the sparkling shores of Pigeon Lake in Bobcaygeon. Access virtually endless boating through the Trent Severn Waterway from your very own dock. Custom renovated in 2020 this home is sure to impress featuring a bright, airy open concept design with stainless steel appliances, a spacious center island and a breakfast nook overlooking the manicured grounds including the armourstone accents, firepit, custom patio and lakefront. This home comes complete with an Exclusive Shore Spa Community Club membership providing access to an outdoor swimming pool, pickleball and tennis courts, gym, social events, and so much more indoor and outdoor activities! You are not only purchasing a home but discovering the true luxury of waterfront living in this prestigious Port 32 Community. **** EXTRAS **** Custom renovated throughout in 2020 with a long list of updates including: most windows, exterior doors, 2x Napolean propane fireplaces, updated bathrooms, flooring, trim, doors, shiplap ceilings, deck, Kitchen... (Roof, AC, furnace-2016) (id:37841)
Coldwell Banker - R.m.r. Real Estate
9976 Community Centre Rd
Alnwick/haldimand, Ontario
Welcome to your stunning resort retreat nestled on over four acres of serene privacy! Just minutes from the 401 and charming Cobourg, this oasis offers the perfect blend of convenience and tranquility. Take leisurely strolls through your private forest or relax by the beautiful beach overlooking a tranquil stream-fed pond. Savor your morning coffee and host family BBQs on the expansive wrap-around deck, offering breathtaking views at every turn. This newly renovated custom home boasts 3+2 bedrooms and is flooded with natural light, creating a warm and inviting atmosphere. Gather around the soaring stone chimneys and two woodstoves, perfect for cozy evenings with loved ones. For the avid gardener, nature enthusiast, or hobby farmer, the property features the ultimate chicken coop and endless possibilities. Recent upgrades include a new state-of-the-art kitchen with new appliances, a new spacious walk-in pantry, new main floor powder room and new master ensuite bathroom. With all new windows, all new doors, New furnace, New central air conditioning, and more, every detail has been meticulously attended to for your comfort and enjoyment. Welcome home to unparalleled luxury and relaxation! **** EXTRAS **** $$$ RECENTLY SPENT ON UPGRADES (id:37841)
Century 21 Infinity Realty Inc.
29 West Avenue Unit# 302
Kitchener, Ontario
Nestled in the heart of Kitchener, Ontario, 29 West Avenue Unit #302 presents a charming condo apartment boasting approximately 1150 square feet of bright and welcoming living space. Its open floor plan seamlessly integrates the living, dining, and kitchen areas, offering ample natural light and a warm ambiance. With three generously sized bedrooms providing plenty of storage space, residents enjoy both comfort and convenience. The building amenities include a fitness center and laundry room, while ample visitor parking ensures hassle-free. One garage parking included in the maintenance fees. Extra available if required. Conveniently located near Kitchener GO and Via stations, as well as Victoria Park and Conestoga College, this residence epitomizes urban living at its finest, offering the perfect blend of modern comforts and city conveniences. (id:37841)
Exp Realty
199 Saginaw Parkway Unit# 13
Cambridge, Ontario
Welcome to 13-199 Saginaw Parkway. This spacious 2-bedroom townhome features newer flooring and is carpet free, except for runners on stairs. Step into the bright living room with its two-sided gas fireplace. Step up a couple of stairs to the formal dining room which is ideal to host family dinners. Adjacent is the functional eat-in kitchen with under cabinet lighting, lots of counter space and loads of cupboards. Sliders from the dining room lead to a spacious new deck (2023). A two-piece bathroom completes this level. Upstairs you’ll find a laundry closet with newer washer and dryer. The primary bedroom has a walk-in closet, separate closet and five-piece ensuite bath with jacuzzi tub. The second bedroom has large double closets and an adjacent three-piece bath. The lower level a provides additional living space with a recreation room, office area, two-piece bath, and utility closet. There is an inside entry to the single garage and sliders to a patio and backyard. The complex has an outdoor salt water pool and party room for summer entertaining. There is ample visitor parking. It’s nestled in west Cambridge close to schools, shopping, parks and restaurants plus easy access to the 401. (id:37841)
RE/MAX Twin City Realty Inc.
1050 Norfolk County Road 28 Road
Langton, Ontario
Welcome home to this beautiful, country piece of paradise. The home is built on .428 acres with ample yard space. Inside you’ll find 5 bedrooms and 3 bathrooms with a pristine, open concept layout perfect for hosting. Laundry is conveniently situated on the main floor along with a nice mudroom from the garage door entrance. There is potential for an office which is easily feasible for those who work remotely or for those entrepreneurs needing space to work after hours. The basement is fully finished with a large rec room, 2 bedrooms and a full bathroom. The house has a double wide, attached garage and also a 32 X 25 shop which is heated with a natural gas heater. The well manicured lawn is ready to enjoy those summer evenings by the fire pit with friends and family! This property boasts peaceful surroundings with modern comfort that is waiting for you to call home! (id:37841)
Dotted Line Real Estate Inc Brokerage
28 Varley Crescent
Brantford, Ontario
This distinctive award-winning multi-level split offers more than 3200 sq/ft in a desirable north end neighbourhood. Bigger than it looks and fully bricked, this Schuit-built home is perfect for a multigenerational family, with spacious living, dining and family rooms, 3 full baths (primary ensuite has a Jacuzzi and separate shower), and 4 generous bedrooms. Uniquely designed, the bedroom over the double garage with its walk-in closet is a perfect ‘work from home’ space. The gorgeous woodwork throughout (kitchen and bathroom cabinets, staircases and fireplace surround) will appeal to a discerning buyer. Vaulted ceilings, large windows, and extensive pot lighting make this home bright and airy. All the lighting, inside and out, has been upgraded, with stunning custom stained-glass fixtures, four ceiling fans, and high-end bathroom pieces. The professionally designed eat-in kitchen with two-tier island features glass sliders leading to an upper deck with gas hook-up. It overlooks the porcelain tiled family room with gas fireplace and walk-out sliders to a lower deck. The unfinished lowest level with big windows offers plenty of space for future development. Meticulously well maintained with many recent updates: garage doors (2021), driveway (2020), deck (2016), roof (2013), furnace/AC (2013), and the list goes on. Fully fenced pie-shaped yard with spectacular perennial gardens and upgraded sprinkler system with remote control. Situated on a very quiet crescent, walking distance to schools, parks, shopping, restaurants, public transit, and close to the 403 Highway. Flexible closing. You need to see this one! (id:37841)
Century 21 Heritage House Ltd
368 Farley Ave
Belleville, Ontario
Welcome to this immaculate brick raised bungalow in Belleville's coveted East end. The bright open-concept main floor features a chef's kitchen, dining area leading to a deck with gas BBQ hookup, and a cozy living area with a gas fireplace. With two bedrooms and two baths on the main, including a master with ensuite and walk-in closet, comfort and convenience abound. Downstairs, large windows flood the space with natural light, illuminating a spacious rec room - great space for a home theatre, two additional bedrooms, and a sleek bath. With main floor laundry, a mudroom, and a double garage, this move-in ready home is perfect for modern living. (id:37841)
RE/MAX Quinte Ltd.
370 Fish Lake Rd
Prince Edward County, Ontario
This stunning bungalow boasts 3 bedrooms, 3 full baths, and an attached insulated 2-car garage, crafted with ICF construction. Enjoy the pinnacle of comfort with radiant heat, central air, and a forced air electric furnace ensuring energy efficiency year-round. Spanning 68 acres of pristine land. With 20 acres of fertile farmland, including 15 acres expertly tiled, and 35 acres of lush woods. Step into the open-concept kitchen adorned with soapstone and quartz counters, perfect for entertaining and culinary endeavors. The finished basement offers a cozy retreat with a propane fireplace and a 10-foot sliding walkout to the fully fenced yard, ideal for relaxation or gatherings. With potential for an extra bedroom/office, games room, or even an in-law suite, complete with rough-in for a kitchen. An insulated detached garage provides an additional 1,200 square feet of space. Conveniently located approximately 10 minutes from Picton and 20 minutes from Belleville or 401 access. **** EXTRAS **** Co-listing with Louise Guertin Micallef and Nadia Micallef Re/max Rouge River Realty Ltd. The workshop is insulated, propane heat, hydro, water and Wifi. (id:37841)
RE/MAX Quinte Ltd.
#354(L) -358 Lindsay St W
Kawartha Lakes, Ontario
Discover this versatile commercial unit, featuring a spacious main area and two stalled bathrooms. With prime visibility and bustling traffic flow, it's suitable for a wide variety of permitted uses. Enjoy the convenience of ample outdoor space, ideal for customer parking, and take advantage of the high traffic exposure, including the Kent Farms market that graces the parking lot throughout the summer. This location is a valuable find! **** EXTRAS **** **EXTRA's** snow removal included, gas furnace, well, tenant to pay Enbridge & Hydro. (id:37841)
Royale Town And Country Realty Inc.
188 Hidden Valley Dr
Belleville, Ontario
Step into an unparalleled realm of luxury within this meticulously crafted Energy Star Certified 5 bed, 4 bath home, perfectly nestled in the prestigious Hearthstone Ridge Estates. Bask in the tranquility of your own private sanctuary sprawled across a lush 1-acre lot, enhanced by a plethora of meticulously curated upgrades totally over $250k. The grandeur of the home unfolds with its open concept design, where soaring 16 ft vaulted ceilings and a captivating fireplace set the tone for elegant living. Your culinary aspirations find fulfillment in the gourmet kitchen adorned with top-of-the-line custom finishes and smart appliances. Retreat to the lavish primary bedroom suite with custom walk-in closet and ensuite bath or find solace in the 2 other generously sized bedrooms. The inclusion of in-floor heating in the bathroom areas and custom California shutters throughout adds a touch of luxury and practicality. Entertaining takes on a new dimension in the finished basement with its additional 2 bedrooms, spacious recreation room, and wet bar await your gathering. Experience the epitome of refined living, where every detail has been thoughtfully crafted to elevate your lifestyle to new heights. (id:37841)
Exit Realty Group
No Favourites Found
The trademarks REALTOR®, REALTORS®, and the REALTOR® logo are controlled by The Canadian Real Estate Association (CREA) and identify real estate professionals who are members of CREA. The trademarks MLS®, Multiple Listing Service® and the associated logos are owned by The Canadian Real Estate Association (CREA) and identify the quality of services provided by real estate professionals who are members of CREA.
This REALTOR.ca listing content is owned and licensed by REALTOR® members of The Canadian Real Estate Association.





