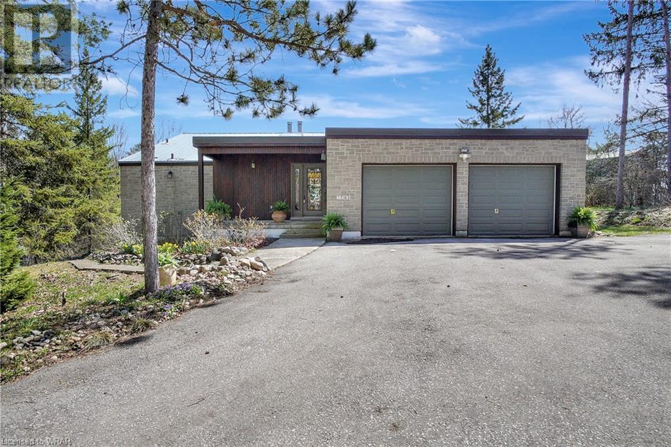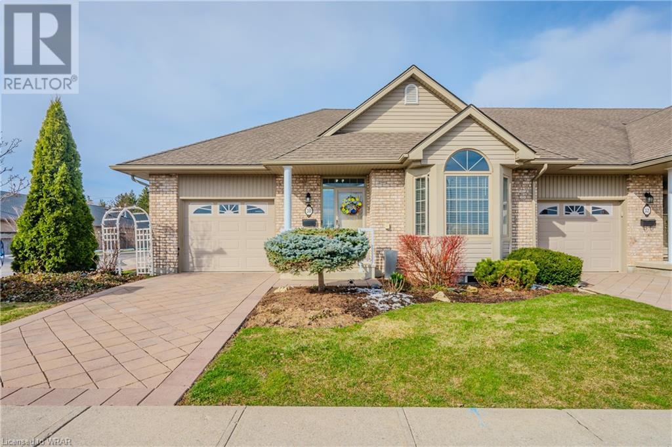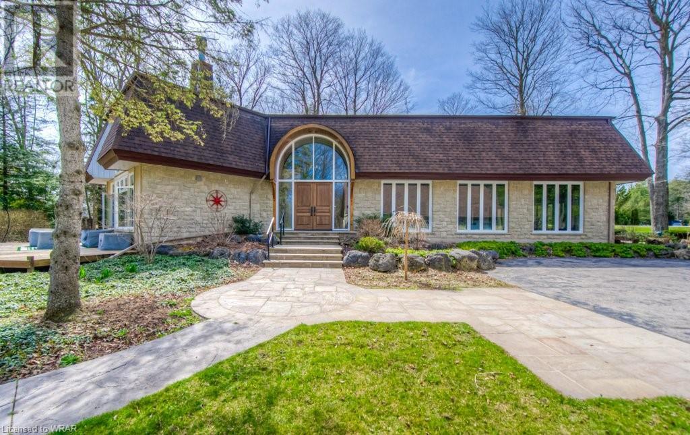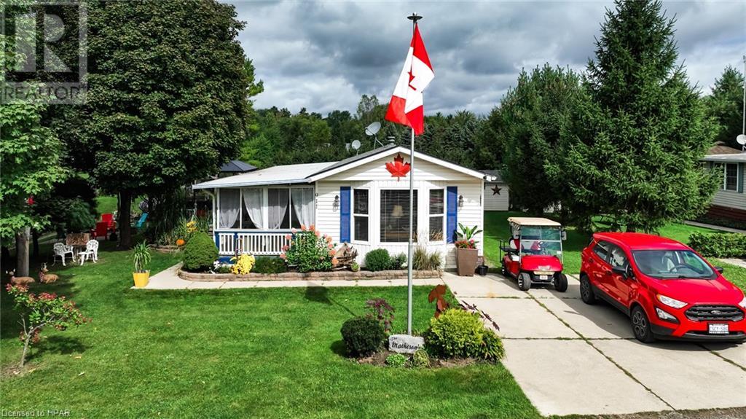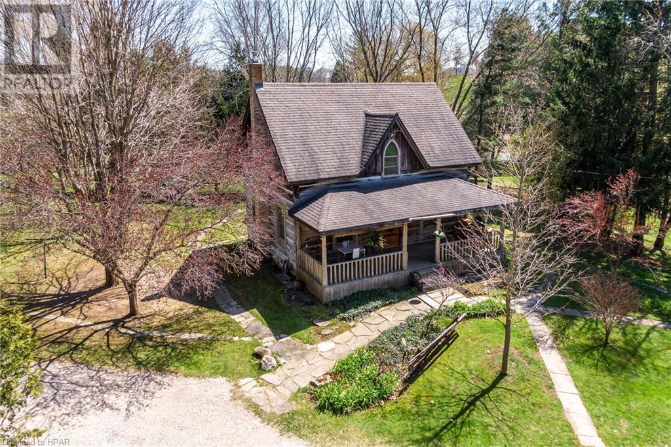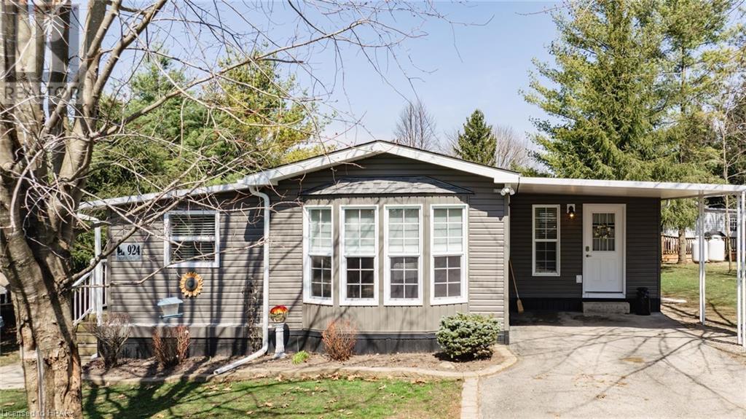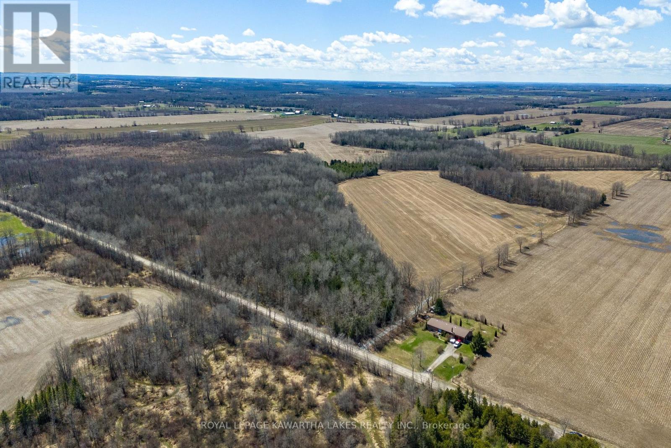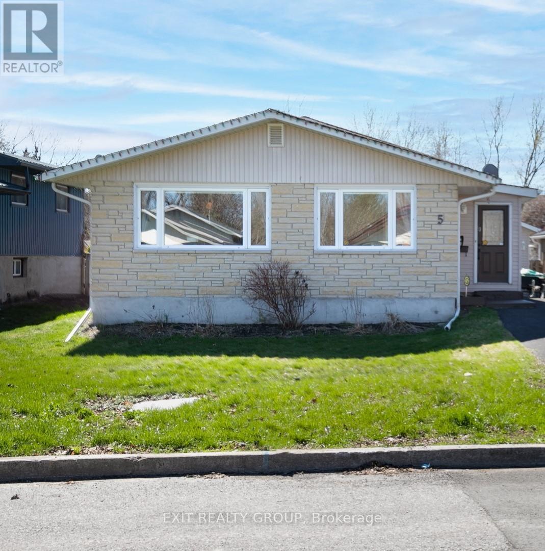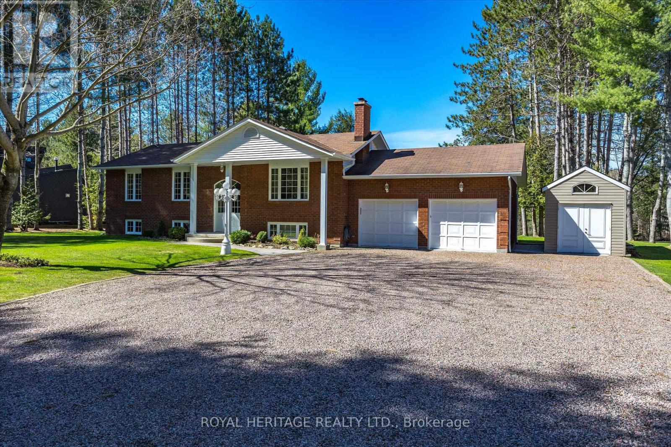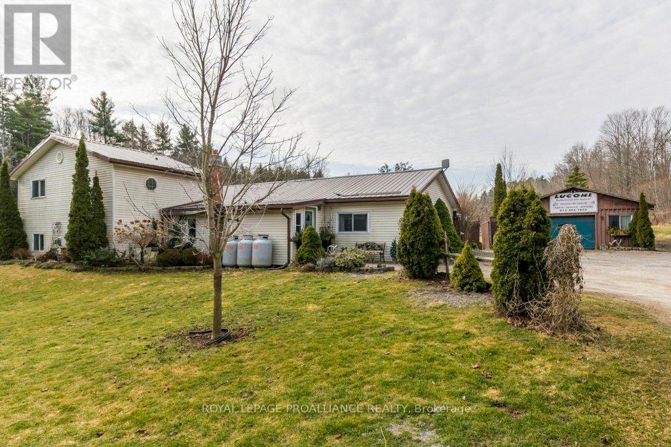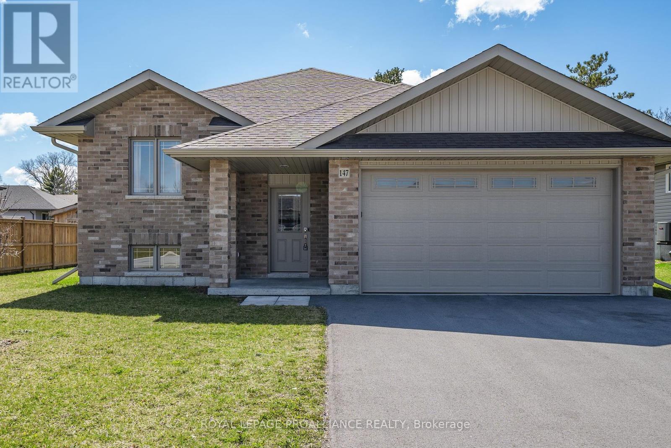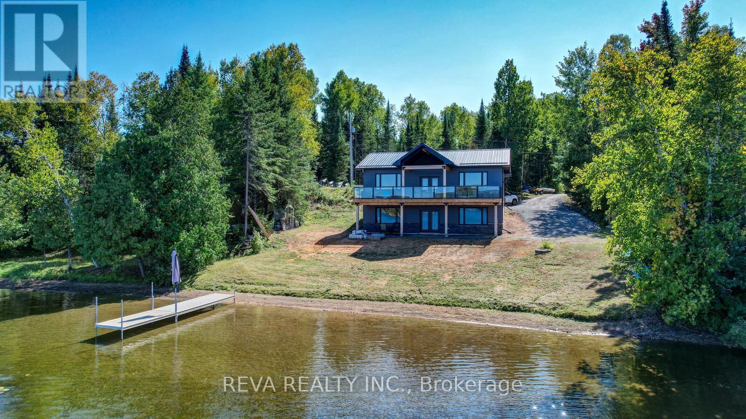LOADING
1793 West River Road
Cambridge, Ontario
Nestled on 2.45 acres, this prestigious West River Road bungalow has enchanting forest views and glimpses of the majestic Grand River. With the potential for 4 bedrooms, including an office convertible to a main floor bedroom, this home is bathed in natural light streaming through large windows and skylights.Warmth and charm radiate from the two wood fireplaces, gracing the living room and rec room. Entertain in style in the dining room adjacent to the large, bright kitchen. Retreat to two main floor bedrooms or discover additional accommodation in the basement's two large bedrooms.Enjoy seamless indoor-outdoor living with a walkout basement. A spacious deck off the living room and kitchen also allows for more outdoor living. Complete with a double car garage, this home exudes a rustic ambiance, inviting you to experience the best of West River Road living. Rogers High-speed internet available , HWT 2021, Water Softener 2023, Iron Filter, UV Filter, R.O system, Flat roof - 2023 Please see attached video and iGuide for floor plans and further details. (id:37841)
RE/MAX Twin City Realty Inc. Brokerage-2
RE/MAX Twin City Realty Inc.
30 Livingston Boulevard Unit# 17
Baden, Ontario
Updated, meticulously maintained, modern 3-bed, 3-bath bungalow, nestled in the heart of a sought-after community. This beautiful home offers a perfect blend of comfort and elegance, featuring an open-concept floor plan that promotes a seamless flow throughout the space. As you enter, you're welcomed by generously sized, airy living areas, where natural light spills in through large windows, highlighting the beautiful hardwood floors that extend throughout the main floor living areas. The newly updated kitchen is designed with both aesthetics and functionality in mind and boasts stainless steel appliances, high-end microwave/convection/air fryer unit. The spacious living room and dining room feature vaulted ceilings, pot lighting and a garden door walkout to a new deck and awning covered barbecue area, perfect for entertaining. The large primary bedroom serves as a tranquil retreat, with a bay window, double closets and complete with a luxurious newly updated ensuite bath that promises relaxation. Main floor laundry closet and additional basement laundry hook ups. Two additional well-appointed bedrooms offer and versatility and plenty of space for all your needs. Minutes from amenities including shopping, recreation center, golf, parks and easy highway access. Discover the charm of small-town living. Book your showing today! UPDATES: Main floor: freshly painted walls/ceiling/trim, new lighting. Foyer: glass panel railings. Kitchen: range hood, quartz counters & backsplash, undermount sink, new faucets, under-cabinet lighting, cabinets professionally refinished, w/soft close doors. Main floor bathrooms: Ensuite: double undermount sinks, new faucets, new custom shower with teak fold-away seating, Powder Room: new quartz counters, bowl sink, faucet. New toilets in both upper baths. 30 amp receptacle in lower bedroom. Condo: new rear entry door and adjacent windows, new rear deck. Driveway: paving stones have recently been lifted and re-laid. (id:37841)
Red And White Realty Inc.
2229 Herrgott Road
St. Clements, Ontario
LUXURIOUS COUNTRY PARADISE JUST MINUTES FROM THE CITY is where you’ll find this stunning executive retreat on a nearly 2-acre property!!! Boasting over 6,000 square feet of finished space, this home is designed to provide your family with a lifetime of peace, entertainment, and comfort. Swim year-round in the massive indoor swimming pool(15’x30’) complete with patio seating, bathroom and change room, surrounded by windows that overlook the stunning treed property. Relax by the award-winning floor-to-ceiling soaring wood-burning fireplace with brick facade in the sunken living room, bathed in a picturesque scene, overlooking Martin’s Creek and century-old Sugar Maples. For added comfort and peace of mind, this home is equipped with a natural gas generator which can power the entire home and garage if needed. The triple-car garage features ample space for all your toys PLUS… a 9,000lbs hoist for the car enthusiast. Above the garage, you will find a beautifully finished studio that allows privacy for visiting family and friends. Need room for parking for the pool party guests??? Parking for 15 + vehicles on a fully paved driveway is right out your front door. Additional features worth mentioning include heated floors in the bathrooms and Kitchen, central vac and broom shoots in the kitchen and laundry room, a fully fenced dog run, wood storage shed, and 200 amp service. No overcrowded neighborhoods here. Book your appointment now and dare to be impressed! (id:37841)
Royal LePage Wolle Realty
316489 31st Line Unit# 911
Happy Hills, Ontario
Welcome to Happy Hills Retirement Resort, where your dream Oasis awaits. This 12 month village offers residents who are 50 years of age or older amenities that include an indoor heated pool, an active community, rec hall, gated entry, mail delivery onsite, and well manicured grounds. This unit boasts a large three seasons screened in sun room, spacious dining room and kitchen, large primary bedroom, 4 piece bathroom and a generous sized family room. The side deck offers plenty of space to entertain your family and friends either enclosed in the covered gazebo, sitting in the sunshine or down by the firepit. Happy Hills is a family owned and operated park you don't want to miss out on. Call your REALTOR® today! (id:37841)
RE/MAX A-B Realty Ltd (St. Marys) Brokerage
RE/MAX A-B Realty Ltd (Stfd) Brokerage
963710 Road 96
Harrington, Ontario
Your dreams of tranquil country living are coming true! Nestled amidst lush greenery, discover the sanctuary of this exquisite log house retreat on 3.5 acres of pristine country property. Perfectly blending rustic charm with modern comforts, this enchanting property offers an idyllic escape from the hustle and bustle of city life. Step into a world of warmth and coziness as you enter this beautifully crafted log home complete with spacious interiors and beamed ceilings, each corner exudes rustic elegance and timeless appeal. Wake up to breathtaking views of majestic trees and rolling hills, and savour tranquil evenings under a blanket of stars. Experience the beauty of nature and all it has to offer, right from the comfort of your own dream home. With ample space for expansion and personalization, this property offers limitless possibilities! Create your dream retreat, whether a cozy cabin getaway, a sprawling family estate, or an enticing Airbnb. Conveniently located just minutes away from the delightful amenities of Stratford, yet adequately secluded to offer complete privacy, this one-of-a-kind property strikes the perfect balance between convenience and tranquillity. Embrace the great outdoors on your own private 3.5 acres of natural paradise; whether it's exploring wooded neighbouring trails, enjoying picnics by the spring-fed pond, or simply basking in the serenity of your surroundings, endless adventures await right outside your doorstep. Don’t miss this rare opportunity to own your slice of paradise. Escape the ordinary and embrace the extraordinary in this captivating log home retreat. Contact your REALTOR® today to schedule your private tour and start living the life you’ve always dreamed of. (id:37841)
RE/MAX A-B Realty Ltd (Stfd) Brokerage
316489 31st Line Unit# 924
Happy Hills, Ontario
Welcome to Happy Hills Retirement Resort! Enjoy a peaceful and active community living in this 12-month village catered to residents who are 50 years of age or older. Take advantage of the many park amenities, including controlled gate entry, mail delivery, road and grounds maintenance, a rec. hall, and an indoor heated pool. This Northlander unit has been beautifully updated and well-maintained. It features 2 spacious bedrooms, an updated 4-piece bathroom, newly added laundry room, open concept kitchen/living space, a separate new dining area, and an additional family room. The generous kitchen comes equipped with stainless steel Samsung appliances and a beautiful island to provide additional prep space for the household chef. Stepping out the patio doors, you're welcomed by a partially covered rear deck, perfect for those warm summer evenings! If that wasn't enough the carport, new siding and recent additions are sure to impress. Don't miss your opportunity to be a part of this community. (id:37841)
RE/MAX A-B Realty Ltd (St. Marys) Brokerage
RE/MAX A-B Realty Ltd (Stfd) Brokerage
Lt 10 Post Rd
Kawartha Lakes, Ontario
Exciting and Rare Opportunity for Fantastic Land Parcel. 50 acres of land, just a stones throw south of Highway 7 on Post Rd. Backing onto the Victoria Rail Trail, and sheltered by a mature stand of trees, this property offers EVERYTHING you could ask for in terms of the best location for building the custom home you've been dreaming of. Hydro is across the road for servicing, and the property is zoned Agricultural- permitting residential and hobby farm uses. Take a drive by and see the ideal driveway cut through the trees, allowing complete privacy from the road for your building site. Approx 30 acres of the property has been actively crop farmed, with some tile draining in spots. In the former Ops Township, Jack Callaghan School District, 6 minutes to Lindsay- opportunities like this simply don't happen very often. (id:37841)
Royal LePage Kawartha Lakes Realty Inc.
5 Panelas Cres
Quinte West, Ontario
Welcome to your new home. Step into this charming three-bedroom back split that epitomizes move-in readiness. As you enter, you'll be greeted by an inviting ambiance, seamlessly blending the kitchen, dining and living room area. This spacious living area is perfect for relaxation or entertaining guests. The feature wall in the living room area is a show stopper! Natural light floods through the windows, illuminating the interior. Venture to the upper level, where tranquility awaits in each of the three cozy bedrooms. Unwind in the comfort of your private retreats, complete with generous closet space. The Sunroom on this level is bright with windows, a cozy window seat for reading or just relaxing. Descending to the lower level, discover an additional bedroom, bath, and a versatile family room. This space offers endless possibilities, whether utilized as a guest suite, home office, or recreational area. Outside, the backyard beckons for outdoor enjoyment, providing a serene escape from the hustle and bustle of everyday life. Located in a highly sought-after neighborhood, this residence offers more than just a place to live, it presents a lifestyle of convenience and community. With amenities, schools, and parks just moments away, every convenience is at your fingertips. Don't miss the opportunity to make this your forever home. Schedule a viewing today and experience the comfort and style in one of Quinte West's neighborhoods. (id:37841)
Exit Realty Group
50 Black Bear Dr
Kawartha Lakes, Ontario
Waterfront Home on the Burnt River is waiting just for you. Welcome to 50 Black Bear Drive, located in well sought-after waterfront community - Black Bear Estates. Nestled in the trees you will find this well constructed 3+1-bedrooms and 3 bath home just waiting to be enjoyed this summer. Let talk about your new home. Well-constructed and maintained home ideal for entertaining. Both baths on the main floor have been updated with the ensuite having a walk-in shower. Enjoy the 2 walkouts on the main level that make entertaining so easy. One from your dining room and the other from the primary bedroom. You will want to spend all your spare time outdoors at your new home and is so easy here. Now lets go to the lower level you will enjoy the finished rec room and walkout to patio and waterfront. Bonus with walk-up to your oversized 2-car garage. The 4th bedroom is ready for extended family / overnight guests or at home office. Lets go to the water and enjoy your private and quiet waterfront. Dry boathouse ICF constructed with extra storage. Keep your boat safe and clean. Boaters know what I mean. The rooftop deck is and will be the envy of your neighborhood. Great place to enjoy the water and spectacular sunsets. Your guest can visit and pull up to your dock with amply space. Be connected to the Trent system without the daily high traffic. Ideal for canoeing and kayaking as well. Start packing for summer enjoyment today. (id:37841)
Royal Heritage Realty Ltd.
1 Bethel Rd
Quinte West, Ontario
Privacy is Priceless. At the end of Bethel road you will find 9 private peaceful acres. This amazing property has witnessed many cherished memories raising its family. Now, the dirt track is in need of new racers and the box stalls in the barn need new animals. New memories made catching Trout in the creek. Aside from the unique 5 bedroom, 2 bath house is 24x32 heated garage/workshop. The main level features a spacious kitchen has loads of cupboards and workspace. Off the dining area you can relax in the screened in porch or head into the Laundry room. Bird watch from the sun filled sitting area that is open concept to the dining room. A few steps down and your embraced in a cozy family room with a walk out to an stamped concrete patio. Upper level is primary suite with a glass railed balcony. Listen to the babble of the creek on the expansive new composite decking and covered hot tub area. This is a property not to be overlooked. **** EXTRAS **** box stall barn, propane heater in garage, home inspection report available (id:37841)
Royal LePage Proalliance Realty
147 Rollins Dr
Belleville, Ontario
Welcome to 147 Rollins Dr., a modern 2+2 bedroom bungalow built by Klemencic Homes in 2019, located in Bellevilles prestigious East End. This home combines comfort and functionality with a spacious open-concept layout. The primary bedroom features ensuite privileges for luxurious privacy. The kitchen leads to a covered back deck perfect for year-round grilling and a two-tier deck for entertaining. The home boasts LED lighting throughout and a smart thermostat for energy efficiency. The double car garage with inside entry is ready for an electric vehicle charger, enhancing this eco-friendly home. A versatile finished basement adds extra space for activities. Positioned in a desirable neighbourhood close to the YMCA, top schools, and amenities, the East End of Belleville offers convenience and luxury, making it a top choice for homeowners. Discover why this area is in demand and consider making 147 Rollins Dr. your new home."" (id:37841)
Royal LePage Proalliance Realty
480 Cameron Lake Rd
Lyndoch And Ragl, Ontario
Cameron Lake views are exceptional from both levels of this private waterfront home, and the setting is private with mature trees. This waterfront home was completed in August 2022. Over two thousand square feet of living space, with the finished half, on the main level. It includes one bedroom, one bathroom, a welcoming, open-concept living room, and a kitchen with plenty of closets and cupboards. The nine-foot ceilings give plenty of height and bring light into the finished space. The double garden doors open onto the 10 x 40 full-width glass-railed waterfront deck. The laundry room is on the main level, and the appliances are included. The second half of the living space is located on the lower-level walkout and would easily accommodate a second bathroom, two additional bedrooms, and a family room. There is a propane furnace, air conditioning, and a 13k-watt propane Generac generator. The waterfront features a family-friendly beach with a sandy, shallow entry. Boating is permitted on the lake and you can take your ATV, sleds and buggies to the nearby provincial trails. The view is exceptional and if relaxation is the goal, this is picture-perfect! Landscaping can be completed in your own time. There is RV parking with a 30 amp hook-up. Contact your Realtor for a showing today! ** This is a linked property.** (id:37841)
Reva Realty Inc.
No Favourites Found
The trademarks REALTOR®, REALTORS®, and the REALTOR® logo are controlled by The Canadian Real Estate Association (CREA) and identify real estate professionals who are members of CREA. The trademarks MLS®, Multiple Listing Service® and the associated logos are owned by The Canadian Real Estate Association (CREA) and identify the quality of services provided by real estate professionals who are members of CREA.
This REALTOR.ca listing content is owned and licensed by REALTOR® members of The Canadian Real Estate Association.





