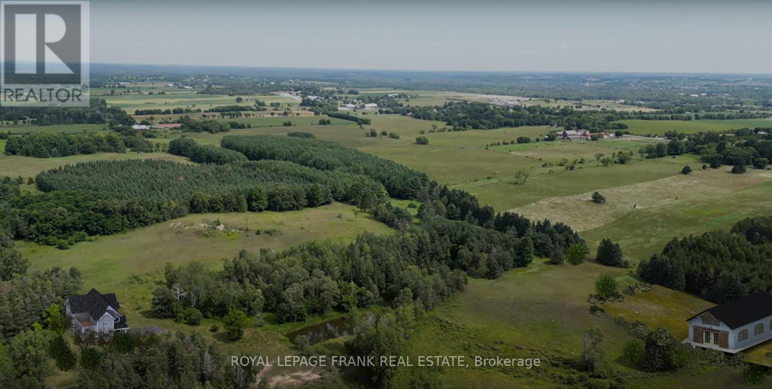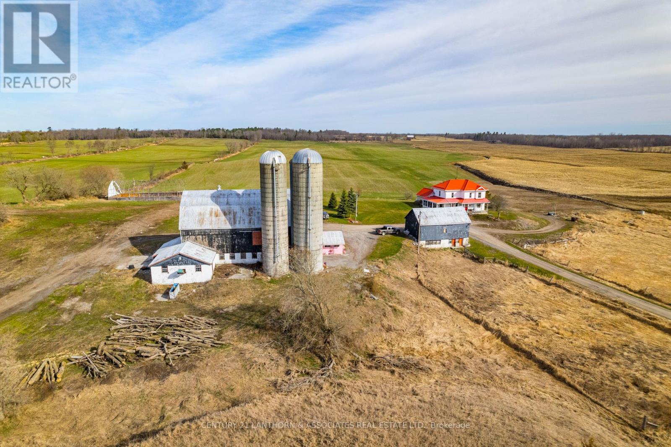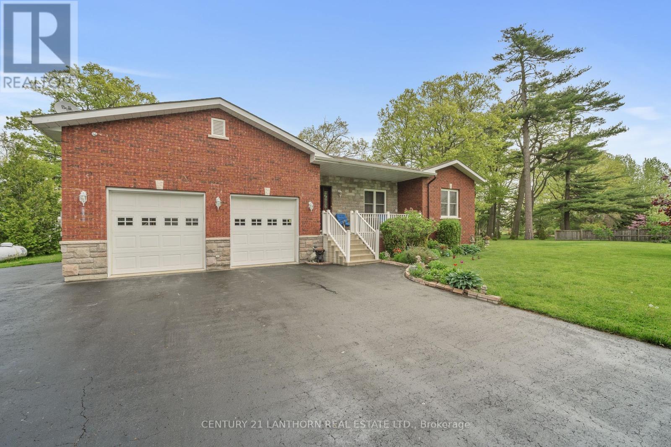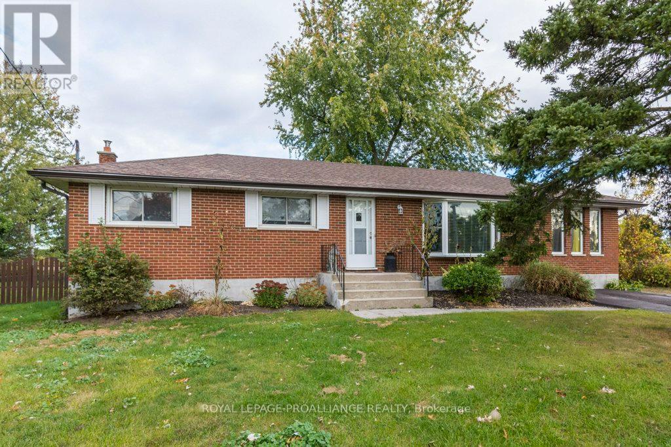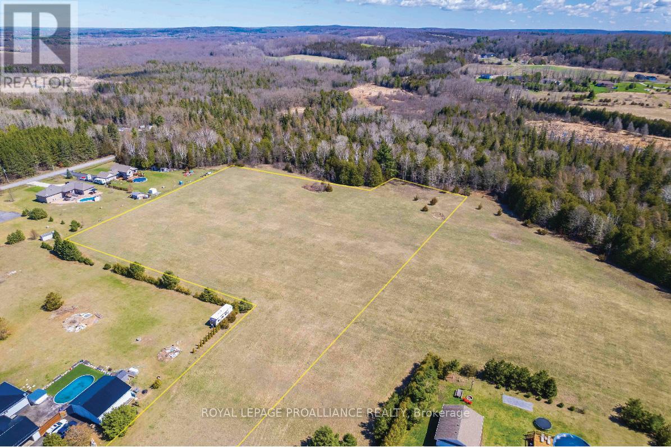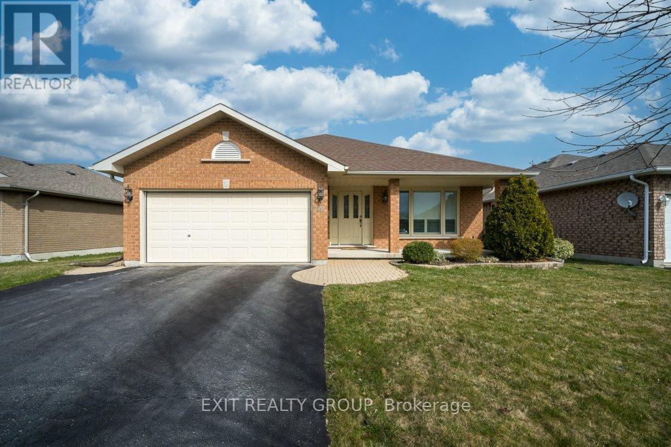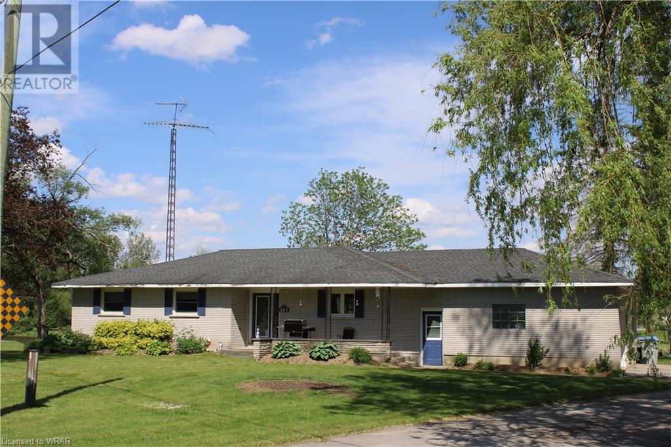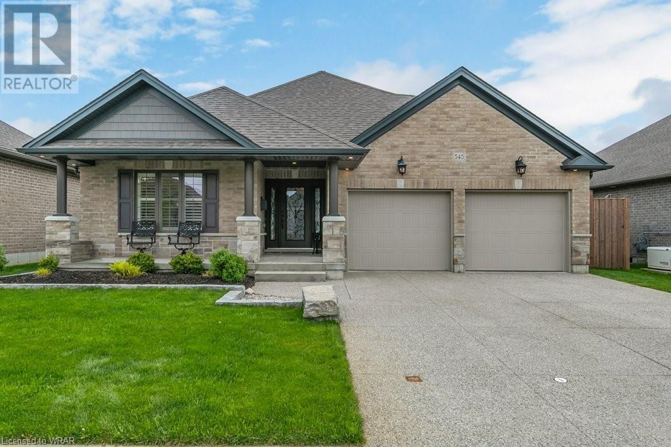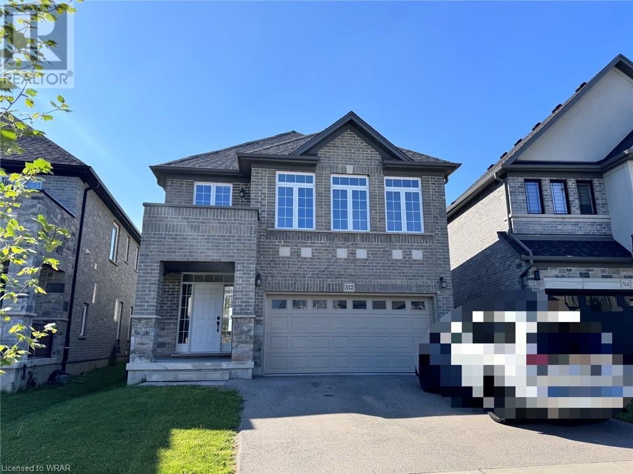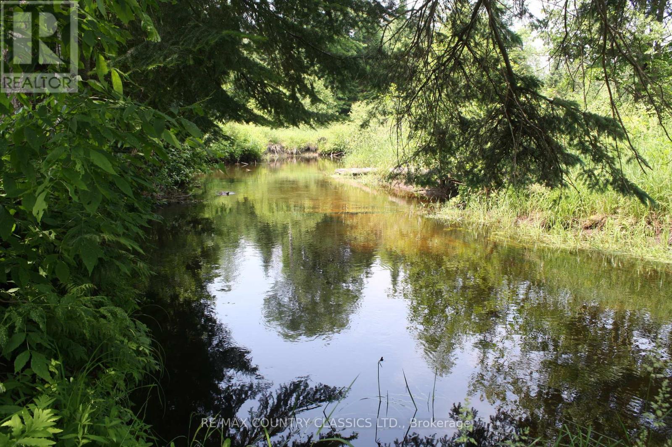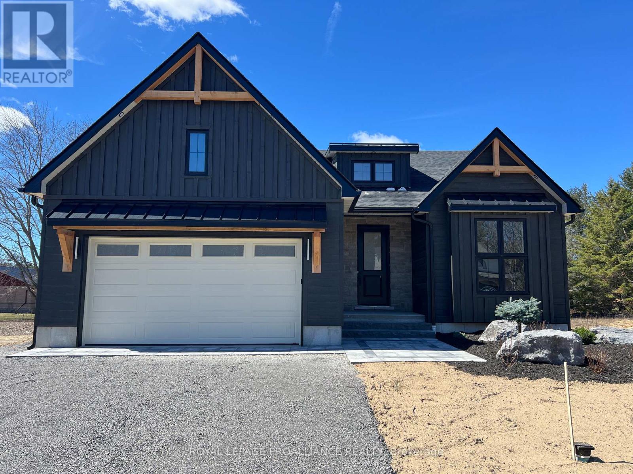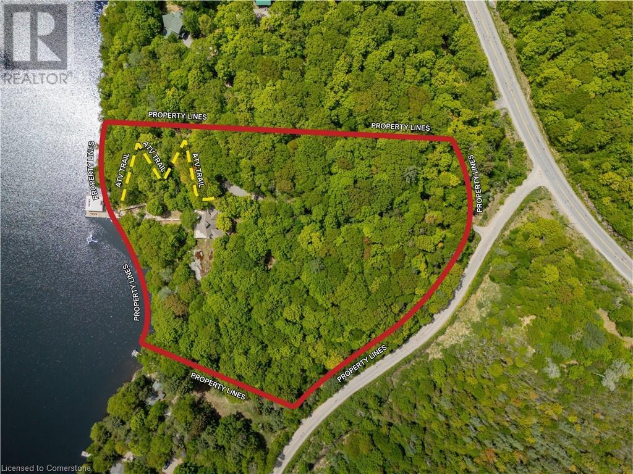LOADING
601 - 33 Clegg Road
Markham, Ontario
Welcome To This Beautiful 1+1 Condo Nestled In a Prime Location That Offers Unparalleled Convenience and Connectivity. This Unit Boasts 697 Sq. Ft. Of Modern Living Space Within The Desired Fontana Building. This Open- Concept Floor Plan Features A Spacious Living Area Seamlessly Blended With A Fully Equipped Kitchen, Perfect For Entertaining. The Additional Den Provides Versatile Space Ideal For Home Office, Guest Room Or Cozy Reading Nook. Situated In A Bustling Transit Hub, You'll Enjoy Effortless Access to Public Transit. Shops, Dining and Entertainment. Location Is Everything. **** EXTRAS **** This Modern Condo Features Loads Of Natural Light, Premium Modern Finishes & High Ceilings. Amenities At This Prestigious Development Are Indoor Pool, Jacuzzi, Gym, Basketball Court, Party Room Etc. Lockbox Located At Concierge Desk. (id:37841)
Royal LePage Frank Real Estate
18576 Mccowan Road
East Gwillimbury, Ontario
Discover The Endless Possibilities With This Expansive 97+ Parcel of Vacant Land, Offering a Rare Opportunity for Developers, Investors Or Those Seeking A Private Sanctuary. Whether You Envision a Sprawling Estate, A Eco-Friendly Retreat Or Land Bank For Future Development Use, The Potential Is Endless. With Easy Access to Major Highways and Nearby Amenities, This Prime Acreage Combines the Tranquility of The Countryside With The Convenience of Urban Proximity. **** EXTRAS **** Property located within the Oak Ridges Moraine (ORM) Conservation Plan Area, under two designations: ORM Natural Core Area and ORM Countryside Area. Property has old Hunting Cabins on it. Should be Torn down. (id:37841)
Royal LePage Frank Real Estate
1553 Pelham Street N
Pelham, Ontario
For more info on this property, please click the Brochure button below. Welcome to 1553 Pelham St N, Fonthill. The semi detached home is walking distance to downtown, schools, trails, restaurants and churches. The 2 story home is 2,650sqft, 3beds/3bath + a 1,300sqft semi finished basement. The first floor has 10ft.ceilings, 8ft solid shaker doors, oversized trims & white oak wide plank hardwood engineered floors. The home has an office, laundry, powder room, open concept kitchen/living/dining room, a covered porch with composite flooring & gas fireplace, upgraded appliances/cupboards/lighting + quartz countertops. Master bedroom has a terrace, oversized 5 piece washroom with soaker tub + walk in closet. 2 more large bedrooms with a 3 piece washroom. Basement has large windows, a separate entrance and rough ins for future apartment/in-law suite. (id:37841)
Easy List Realty
10 Palace Street Unit# A13
Kitchener, Ontario
Welcome to this stunning one-year-old executive 2-bedroom, 1.5-bath stacked town condominium in the desirable Laurentian Hills area! This home boasts an open-concept floor plan flooded with natural light, perfect for modern living. On the main floor, you'll find a spacious kitchen with an island, sink, and quartz countertops, complemented by new stainless-steel appliances. The large living room features 9ft ceilings and a sliding patio door leading to your private balcony. There's also a convenient half bathroom on this floor, along with quality laminate flooring for easy upkeep. Upstairs, you'll discover two comfortable bedrooms. The primary suite offers its own private balcony and closet, while the second bedroom can be used as an office or nursery. Additionally, there's a modern full bathroom and a finished laundry/utility closet, complete with a stacked washer and dryer. Upgrades abound in this home, including stainless steel appliances, quartz counters throughout, and upgraded bathroom and kitchen fixtures. Central air conditioning ensures year-round comfort. You'll also have one assigned parking spot conveniently located near the unit. Situated just minutes from expressways Hwy 7/8 and Hwy 401, this home is within walking distance to shopping, restaurants, public transit, and walking trails. Experience convenience and luxury living in this beautifully upgraded home. Note: Some pictures used in the listing are virtually staged (id:37841)
RE/MAX Real Estate Centre Inc.
RE/MAX Real Estate Centre Inc. Brokerage-3
164 Chapel Street
Cobourg, Ontario
Step Back in Time But Not in Amenities. This C1886 Home has and will continue to stand the test of time. 164 Chapel St includes new features that marry seamlessly with the original style of the home. A welcoming south-facing front porch and within walking distance to the lakefront and the charming downtown Cobourg shops and restaurants. Perennial gardens throughout, with many patios, nooks and crannies to enjoy this large in town lot. A quiet, coziness and peacefulness throughout the home. A recently updated kitchen with new cabinetry, newer appliances and gorgeous flooring. Upstairs find a work space plus 3 bedrooms. Garage with workshop space. (id:37841)
RE/MAX Rouge River Realty Ltd.
257 Riverside Parkway
Quinte West, Ontario
Welcome to this delightful 2+2 bedroom, 2-bathroom home nestled in the heart of Frankford. This residence exudes a warm and inviting atmosphere, enhanced by ample natural light pouring in through large windows, creating a bright and airy feel throughout. The main floor seamlessly connects the kitchen and living room, featuring an island that's ideal for entertaining guests. Two spacious bedrooms on this level offer generously sized closets. The large family room serves as a cozy retreat, complete with a gas fireplace, ensuring comfort and relaxation.The lower level of the home boasts an additional kitchen, living, and dining area, along with two generously sized bedrooms, one of which includes a gas fireplace. A convenient bathroom completes this level, which also features a walk-out with a separate entrance. Step outside into the backyard to discover a hot tub and direct access to the serene Trent River, inviting you to enjoy tranquil strolls along the water's edge. **** EXTRAS **** Storm Door at Front of House (2021), Basement, Living Room & Primary Bedroom Flooring (2019), Basement Cabinets Painted & New Basement Countertops (2019), Light Fixtures in Basement (2019). (id:37841)
Keller Williams Energy Real Estate
502 Gospel Road
Stirling-Rawdon, Ontario
Welcome to 502 Gospel Rd, this residential home with all the room to roam. Located on 10.76 acres. 70 x 36 barn and loft plus heated dog grooming shop, a 40 x 24 ft 3 bay garage. Only 15 minutes to Campbellford hospital and all amenities. Over 2000 sq.ft 4 bed + Den, 2 bath, 2 storey home with main floor bedroom, laundry and 4 piece bath great for senior parents. Large living room, oak kitchen, dining room, sunroom, wrap around covered porch Upper level features 3 spacious bedrooms and a den that could be a small bedroom plus a 4-piece bath. Corn/ pellet stove 10 years old, Propane stove, Havelock steel roof new in 2005. High efficient 2 year old propane furnace a/c heat pump combo 20 years old/ Heat pump never used or hooked up. R55 insulation, new dug well 2017. The barn and detached garage have updated wiring and also have water. Barn also has a corn stove for heat. Creek flowing though the front of the property, the home is up on a hill with a clear view in all directions, walk up unfinished basement. (id:37841)
Century 21 Lanthorn & Associates Real Estate Ltd.
5 Lodge Road
Quinte West, Ontario
Welcome/Bienvenue to 5 Lodge Road in Carrying Place! This exquisite brick bungalow offers stunning water views and was meticulously constructed in 2009, incorporating thoughtful design elements throughout. The main level features a splendid kitchen equipped with ample storage, an elegantly finished backsplash, and granite countertops. The serene living room, which provides access to a large deck equipped with two gazebos, also boasts views of the water. The master bedroom allows for water views as well and includes a spacious ensuite bathroom that conveniently houses the laundry area. The main floor also offers two additional bedrooms, one of which includes its own ensuite, alongside a powder room. Walking through the home, the hardwood floors are beautifully accentuated with mosaic tile inserts, adding a unique touch to the interior design. As you explore the house, you'll observe that above every closet, there are small doors. These serve as additional storage spaces for all your seasonal attire. This home features an ideal nanny suite in the basement, complete with a kitchen, dining area, living room, bedroom, and a full bathroom, all accessible through a separate entrance on the side of the house. Despite the spacious nanny suite, the basement still offers ample space, including a large recreation room, an additional bedroom, another full bathroom, a cold room, a utility room, and impressive storage. Be sure to check out the 3D Tour and the floor plan to appreciate this fantastic layout. Could it be your Home Sweet Home? Est-ce que a pourrait etre votre Home Sweet Maison? **** EXTRAS **** The property features a roomy two-car garage, a freshly sealed driveway, a covered front porch, two gazebos, a pergola, and a firepit, all situated on a 0.4-acre lot. (id:37841)
Century 21 Lanthorn Real Estate Ltd.
17272 Highway 2
Quinte West, Ontario
For the car enthusiast looking for an oversized garage this Country home is close to all amenities, 401 and air base. 3 bedroom, 2 bath brick bungalow. Main floor family room with natural gas fireplace and walkout to rear yard. Lower level mostly finished with kitchenette/bar area great for entertaining. Forced air natural gas furnace with central air. Property is partially fenced, great area for kids and pets. Large double car heated garage with natural gas. (id:37841)
Royal LePage Proalliance Realty
89 Poolton Crescent
Clarington, Ontario
Welcome to your new home in the heart of Courtice! This delightful 3 bedroom, 3 bathroom townhome offers a perfect blend of comfort, convenience, and community charm. Upon entering, you are greeted by a bright and airy living space, ideal for both relaxation and entertaining guests. The kitchen offers ample cabinet space with a walkout to the backyard. Upstairs, the master bedroom boasts a serene retreat with its own private ensuite bathroom and generous closet space. Two additional bedrooms provide versatility for a growing family, home office, or guest accommodations. Outside, a cozy backyard patio provides a perfect spot for morning coffee or evening barbecues, while a single-car garage and 2 park driveway offer convenient parking options. Schedule your showing today and envision yourself living in this inviting townhome that combines convenience with suburban tranquility. (id:37841)
Our Neighbourhood Realty Inc.
30 Kershaw Street
Clarington, Ontario
Welcome to this Family Friendly Neighbourhood Home featuring 3+1 Bedrooms and 3 Bathrooms is a gem that won't last long. This home features a recently updated kitchen with quartz counters & updated appliances. Primary bathroom updated, newer carpet on stairs, newer garage door and driveway. All recently painted and light fixtures. Garage Highlights: Handyman garage features: separate fuse subpanel, separate 240v outlet, lots of 110v outlets, piping in place for compressor. This place is move-in-ready is calling to you. Easy access to amenities, schools, parks. Hwy 401 or Hwy 407. Check out Feature Sheet for more details. ** This is a linked property.** **** EXTRAS **** (Note: Family room is now been used as a legal beauty salon. 4th bedroom in basement is been used as an office) (id:37841)
The Nook Realty Inc.
1499 Byron Baseline Road Unit# 37
London, Ontario
Sought after beautiful Byron Lane! Well maintained 1,738 square foot 3 bedroom, 3 bath single family detached condominium. Low condo fees include exterior maintenance (foundation, roof, siding, eaves) ground maintenance, landscaping & snow removal! Heated double garage with EV charger. Steps to Warbler Woods walking trails and 5 minutes to Springbank Park and Boler ski hill. Carpet-free with LED lighting throughout. High-efficiency furnace & air conditioner, water softener & water heater - all replaced by current owners. Welcoming open concept living and dining area with 15-foot vaulted ceiling, crown mouldings and large south facing dormer. Kitchen features moveable granite island, dinette and 4 newer appliances, including GE Café range with double ovens! Sliding doors to new decks (2020). Family room with gas fireplace and walk-out to yard featuring mature trees for privacy. Spacious primary suite with updated ensuite and walk-in closet. Basement with workshop and loads of storage space. Laundry boasts LG washer & dryer. This meticulously maintained and updated home is a must see! (id:37841)
RE/MAX Solid Gold Realty (Ii) Ltd.
The Agency Real Estate
142 Foamflower Place
Waterloo, Ontario
Brand New 2 bed, 2 bath, one parking, 1022 sqf, ONE level condo townhouse for rental. Brand new appliances. Walking distance to Vista Hills Public School. Close to Laurel Heights Secondary School, University of Waterloo and Wilfred Laurier University. 5 minutes from Costco, Canadian Tires, Shoppers DrugMart, The Boardwalk, Medical Center, Landmark Cinema Good Credit scores, good incomes. Tenant is responsible for utilities, hot water heater and water softener rental. (id:37841)
Peak Realty Ltd.
550 Silver Street
Mount Forest, Ontario
This great home on a 1 acre lot is minutes from Mount Forest and less than an hour to Guelph, Orangeville and Waterloo. A fabulous country retreat offering beauty of the season all year round. If you are looking for peace and quiet you have found it here. From the great driveway where you can park numerous vehicles you have multiple access points to this home, including a walkout basement. The main floor is open concept living at its best and there's no doubt you will enjoy beautiful views of the yards from every angle. The massive primary suite has an updated 3 pc bath with heated floors. New carpet was installed in the two other bedrooms in 2022. The main bath is newly renovated and features quartz countertops, double sinks, a glass shower and heated floors. The fully finished lower level with the new luxury vinyl plank flooring could be an ideal in-law suite and has a huge rec room and 3 more bedrooms. Check out the Geothermal heating and cooling system perfect for the energy conscious buyer who is concerned about the use of fossil fuels. Geothermal heating and cooling is a renewal resource and uses the earths natural heat and is very cost effective. Outside on the expansive deck you have a choice of sun or shade with a view from every spot. A separate garage will park 4 vehicles, has 10' ceilings and for added convenience a rough in for a 2pc bath. Outside the garage is a Septic hook-up for your RV or a future Tiny home. Ready to Explore Mt Forest? Take the dog and go for a short stroll down the street and enjoy the Saugeen Valley Trail that runs along the Saugeen River where you are sure to enjoy a variety of landscapes along the way. Window updated between 2010-2022, new 35 year shingles installed in June 2023. This exceptional property must be seen to be truly appreciated for all it has to offer. (id:37841)
Davenport Realty Brokerage (Branch)
392008 Grey Road 109 Road
Holstein, Ontario
Nestled in the rural village of Holstein this home features 3 bedrooms, 1.5 baths, a spacious shop, an above-ground pool, and a sprawling vegetable garden.Bardominium, shouse, or shop house--this unique property combines convenience, functionality, and endless possibilities. With a larger, customizable garage/workshop, it extends the boundaries of the workshop area’s functionality, accommodating various trades and creative endeavors. The large yard has plenty of space for outdoor activities and features an above ground pool that will have a brand new liner installed and be open in time for you to enjoy those warm summer days. There's something really special about vegetable gardening that goes beyond just growing your own food. Not only do you get to enjoy the satisfaction of watching your plants thrive and produce delicious veggies right in your backyard, but there's also this sense of sustainability that comes with it. Let's not forget the joy of sharing your bounty with friends and neighbors, spreading the love and the goodness of homegrown goodness. The Village is an agricultural service centre, with a traditional dam, mill pond and waterfall in the centre of Holstein. Holstein also has one of the few remaining traditional general stores that were once common in rural areas. The Holstein General Store offers everything a customer could ever need including a massive selection of specialty products from local vendors. We cant forget about the tourist events throughout the year; including Maplefest, Canada Day Fireworks, plays from the Holstein Drama Club and the famous Non-Motorized Santa Claus Parade. Located in a peaceful village setting, yet just a short drive from local amenities and attractions, this property offers a lifestyle of comfort, functionality, and endless possibilities. ******SELLER IS HAVING A FORCED AIR PROPANE FURNACE INSTALLED******* (id:37841)
Davenport Realty Brokerage (Branch)
296 Park Street
Kitchener, Ontario
When OLD meets NEW! Welcome to your dream home in the highly sought-after Westmount neighborhood of Waterloo, Ontario! This charming updated, 3-Bedroom, 3-Bath home has been totally upgraded over the years yet boasts the original charms of an era gone by. Original hardwood floors, a sunroom, cozy spaces and curb appeal offer a perfect blend of character and modern comfort. Light and bright throughout this residence is ideal for a professional couple, young family, or single individual looking for that home that is move in ready to call their own. Amazing downtown location within walking distance to the Hospital, Belmont Village, Parks and a short distance to the bustling heart of downtown, the Tech Center and LTR. Although you're in the heart of the city this home is nestled on a lovely street with plenty of privacy but is away from the hustle and bustle of city living, so you can enjoy the outdoor ambiance of your large back deck or sip of tea in your beautiful upfront sunroom....ahhhhhh. Offering over 2000 sq ft of living space this home has ample space for living and entertaining. Glass door knobs, heavy trim and beautiful well-maintained hardwood floors add a touch of classic elegance. Beautiful sunlit rooms create a warm and inviting atmosphere. Couple that with more updated major components such as windows, roof, electrical and heating, this home has the perfect blend of classic/modern living. Rare for the age and style of this home, the basement features its own entrance, bathroom, 7-foot ceilings, and in-floor heating that makes it dry and cozy as your rec room on those cold winter nights! This basement offers endless development possibilities as well for multi family living! Lots of storage space too! Can you afford to wait on this charmer??? So don't miss this opportunity to own a piece of Westmount's charm with all the conveniences of modern living right at your doorstep. Contact us today to schedule a viewing and make this delightful home yours! (id:37841)
Coldwell Banker Peter Benninger Realty
26 Wentworth Avenue Unit# 5n
Cambridge, Ontario
Introducing 26 Wentworth Ave - a solid brick building nestled in Old West Galt, featuring tree lined streets, unique street lamps, sandwiched between beautiful old Century homes! This charming, freshly painted condo offers 2 bedrms, 1.5 baths, newer flooring, heated ceramic flooring, separate dining room, galley kitchen with appliances and a spacious living room with a corner fireplace! Large picture windows adorn all sides casting natural light throughout the unit! Step out on the balcony with your morning coffee and enjoy the scenic view of the downtown core! The library, The Gas Light District, Farmer's market, quaint restaurants, the University, AND the Grand River are steps away! Additionally, the property offers practical amenities such as one parking spot and storage areas , laundry and C-air wall units! Don't miss the opportunity to make this West Galt gem your new home. Installing laundry in the unit may be a possibility ! (id:37841)
RE/MAX Twin City Realty Inc. Brokerage-2
RE/MAX Twin City Realty Inc.
0 Teal Road
Quinte West, Ontario
Your dream starts here! This beautiful level 5 acre lot is perfect to build your dream home and is in a great location with newer homes. The lot is zoned to permit a new dwelling, has an easy building terrain, a dug well and natural gas on the road. It has easy access to 401, Air Base and many other amenities. An Environmental Impact Study has been completed to the satisfaction of Lower Trent Conservation and the City as part of the recent severance of the subject lot. Buyer still required to obtain permits from LTC and City of Quinte West for the purpose of obtaining a building permit. (id:37841)
Royal LePage Proalliance Realty
360 Quarter Town Line Unit# 605
Tillsonburg, Ontario
Welcome to this stunning townhouse built in 2020, finished from top to bottom with a modern design. The open-concept main floor features laminate and ceramic flooring, a kitchen with ample cupboards, an island with a breakfast bar, quartz countertops, stainless steel appliances, a powder room, and access to a single attached garage. The second floor boasts a master bedroom with an ensuite bathroom, two other spacious bedrooms, a main bathroom, a linen closet, and a laundry room. The finished basement offers a great space for a family room. Enjoy your private patio from the main floor living room, complete with natural gas for a BBQ. The complex includes visitor parking and a playground. Located in a great area close to schools, a hospital, banks, groceries, and restaurants. (id:37841)
RE/MAX Twin City Realty Inc.
31 Elizabeth Street
Brighton, Ontario
Welcome Home to the charm of 31 Elizabeth St! Conveniently located within walking distance to shopping, delicious cafes, top-rated schools, King Edward Community Centre & Park, and lively summertime entertainment! This updated home blends the new with the old creating an elegant & inviting vibe. This home has had $$$$$ spent on integral upgrades in just the last few months, incl. corrected subflooring, new LVT floors, electrical updates to code, 7 new windows, a new exterior deck, side deck and fences, new light fixtures, a new steel roof and siding on 2 car garage/workshop with rebuilt/excavated covered entrance to the basement, freshly painted, new huge cold cellar, professionally painted throughout...there is so much more please see photo for full list of improvements. Enjoy your summer in the backyard, beautifully manicured perennial gardens, professionally landscaped, and a large deck perfect for entertaining. The poured cement foundation basement has walls in place for adding 2-3 more rooms, featuring large bright windows. Located in a 40 km/hr Traffic Calm Neighbourhood. You don't want to miss out on this house! **** EXTRAS **** A quick drive takes you to numerous surrounding areas such as Prince Edward County, Quinte West, Presqu'ile Provincial Park, Belleville, Cobourg Beach and The Big Apple. (id:37841)
Exp Realty
18 Hemlock Crescent
Belleville, Ontario
This truly unique all brick bungalow is situated in the popular Stanley Park subdivision and offers modern updates. No rear neighbours! There is just over 1600 sq ft above grade and 3212 sq ft of finished space and a private lot that sets this home apart from others in this area. The eat-in kitchen features updated white cabinetry with a large functional island, quartz countertops, reverse osmosis water system, double stainless steel sink, backsplash and patio doors that lead out to the private backyard with deck. Crown molding featured in the in living and dining room areas plus California shutters throughout the main level living space. This home offers 2 generous sized bedrooms on the main level. The spacious primary bedroom is 14' x 16' and offers a 3 piece ensuite, a walk-in-closet as well as an additional second closet. On this main floor is a second bedroom, a full 4 piece bathroom with new quartz countertops and a designated laundry room + sink. Inside entry on the main level to the double attached garage opens to stairs that lead to the fully finished lower level. This floor offers a large recreation room with pot lighting, 2 good sized bedrooms, a den, ample storage area and a full 4 piece bathroom. In-ground sprinkler system for both the front and back lawns. Bell FIBE available. This home is walking distance to schools, public transit and parks. Conveniently close to all amenities, including groceries stores and pharmacies and is less than a 10 minute drive to the 401. The immaculate home has it all and awaits you! **** EXTRAS **** Rec room plumbed-in for potential natural gas fireplace if desired. Natural gas BBQ hookup available in backyard. (id:37841)
Exit Realty Group
46 La Salle Street
Breslau, Ontario
Welcome to 46 La Salle Street, Breslau, an ideal home nestled on a coveted, family-friendly street! This beautiful 3-bedroom, 4-bathroom house offers everything a growing family needs and more. Step into the updated kitchen, complete with a new backsplash and quartz countertops (2022), perfect for family meals and entertaining. The main level features a stunning two-storey living room, creating an open and inviting space, along with a separate dining/living room to suit your family's needs. You'll love the hardwood staircase with a comfortable carpet runner, and the hardwood flooring that continues through the hallway and master suite (updated in 2017). Retreat to the oversized master suite, which boasts separate his and her walk-in closets, an updated ensuite (2022), and a bonus separate office or nursery space. The upper level also includes two more generously sized bedrooms and an additional 4-piece bathroom. The newly finished basement, completed in 2020, is perfect for family gatherings and entertaining friends. This space features an updated bathroom with rough-in plumbing for a future shower. The carpet-free basement is brightly lit with pot lights, creating a warm and welcoming atmosphere. Outside, enjoy the fully fenced yard, a unique shed, and backyard access to the garage. The recently redone roof (2023) provides added peace of mind. Breslau is a welcoming, family-oriented neighborhood where children play in the streets and neighbors are actively involved in the community. With both Catholic and public schools nearby, a local community center, and an easy commute to Kitchener, Cambridge, and Guelph, Breslau offers the perfect blend of convenience and charm. Don’t miss your chance to make 46 La Salle Street your new home. Schedule a viewing today and experience all this wonderful property has to offer! (id:37841)
Chestnut Park Realty Southwestern Ontario Ltd.
119 Paige Street
Kitchener, Ontario
Welcome to a beautiful Retreat in the City! Stunning custom-built 4 Bedroom & 4 Baths home located in the great Upscale community of Riverbank Estates, boasting a great Layout comprising over 3,900 Sq Ft of finished living space. Main floor's design, created for total functionality and entertainment, has plenty of desirable features: 9 Ft ceiling, a beautiful Gourmet maple Kitchen with granite countertops, oversized Island, inviting expansive Family room with fireplace, impressive formal Dining, Dinette, rich Hardwood flooring and an abundance of natural lighting. 2nd floor will surprise you with its 4 great size Bedrooms including a 5 pc Ensuite with Glass shower & Jacuzzi, Walk-in Closet and an additional full 5 pc bath. Fully Finished basement with 2 huge Rec Room areas, full Bathroom, a cozy custom Bar with Granite tops easy to convert into a Kitchen/Kitchenette, and let’s don’t forget the potential of adding 1 or 2 Bedrooms - an ideal In-Law setup ready for your enjoyment and creative utilization. Step outside in this RESORT STYLE HOME where you can relax with your family and enjoy the gorgeous Inground Saltwater & Heated POOL in the summer months and never leave this place! Also, take advantage of an abundance of other features and benefits: Quiet area, Stainless appliances, freshly professionally Painted, Concrete Patio, Lounge and Driveway, New LED lighting, Architectural Lifetime Warranty shingles, Complete turn-key office in the Basement, Pool house, plenty of additional storage and more. Call today for an appointment and do not miss this out on this incredible home in a premium and friendly community (id:37841)
Peak Realty Ltd.
9 Toynbee Crescent
Kitchener, Ontario
Updated four bedroom Forest Heights gem with backyard oasis. On quiet Toynbee Crescent sits this two story family home with numerous upgrades, and within walking distance to great schools. Functional layout with open concept living and dining rooms, which lead to the eat-in-kitchen complete with stainless steel appliances and pool views, and the family room with gas fireplace. Main floor laundry and two piece powder room with garage and side access. Upstairs is a spacious primary bedroom with generous ensuite bathroom, corner soaker tub and large glass shower. Three more bedrooms plus another updated bath. The basement is an entertainers dream with sprawling custom bar and pool table, media area with electric fireplace, and another brand new bath with shower. Step outside through the sliders to your own private backyard resort. New deck and hot tub in 2017, with a retractable awning for those sunny summer afternoons. New pool heater and liner in 2023, new sand filter in 2020. New fence and retaining wall in 2022. New poolside cabana in 2017 complete with storage and bar window. The perfect place to unwind after a work day or for a summer staycation. More updates include the new furnace and air conditioner in 2021. Most windows replaced in 2022, with the rest in 2019 along with the skylight and sliding patio door. Roof replaced in 2013 and staircase carpeting in 2021. Your ideal retreat and best of all, it's move-in ready. (id:37841)
Peak Realty Ltd.
59 Brandon Avenue
Kitchener, Ontario
Attention Investors! Discover an extraordinary investment opportunity with this well-maintained R6 zoned triplex, offering potential for expansion into a multiplex (6 units of 1 bedroom each which the current owner has been doing). Each floor has 2 kitchens and 2 bathrooms, making it easy to use as 3 to 6 units (you choose)! Nestled on a quiet, mature street just steps from the vibrant Belmont Village, this property provides easy access to top-tier restaurants, shops, amenities, schools, parks, and trails, as well as being a short drive from Uptown Waterloo and Downtown Kitchener. Upgraded in 2016; kitchens, bathrooms, and appliances. Between 2022 and 2023 there were new windows installed, new roof, furnace, water heater and the doors were installed in 2020 + other updates. The property also boasts an expansive 50 foot frontage by 184-foot deep lot, its the ideal location to build another building as the city approves (look at number 79 on the same street). There is significant potential for this property, it is a standout prospect for savvy investors looking to enhance their portfolio and develop a highly sought-after residential space. Don’t miss out on this exceptional opportunity! (id:37841)
Smart From Home Realty Limited
667 Maple Street
Brussels, Ontario
Discover the charm of this inviting 3-bedroom, 2-bathroom bungalow nestled alongside the serene Maitland River, offering a picturesque backdrop to your everyday life. Perfectly suited for nature enthusiasts keen on fishing, canoeing, or swimming, this home promises a tranquil retreat. Relish in the peace and quiet while still being conveniently located only an hour drive from Downtown Waterloo. Step inside to find a modern, open-concept kitchen complete with a breakfast bar, seamlessly flowing into the living area where expansive windows frame the panoramic river views. The master bedroom boasts a 2-piece ensuite, complemented by a 4-piece bathroom on the main floor. Downstairs, the partially finished basement offers two additional bedrooms alongside a 3-piece bathroom. Bring your vision to life as you customize the space with flooring and ceiling finishes, creating the perfect extension to your dream home. Indulge in the harmony of nature and modern comforts in this riverside sanctuary, where every day feels like a peaceful getaway. **OPEN HOUSE: SUNDAY, JULY 7, FROM 1 PM TO 4 PM** (id:37841)
One Percent Realty Ltd.
237 Netherby Lane
Kitchener, Ontario
Welcome to 237 Netherby Lane, a beautifully maintained two-bedroom, 2.5-bathroom townhome in a prime Kitchener location. This home offers a bright open-concept living space, modern kitchen with essential appliances, and private ensuites in primary bedroom. Enjoy the convenience of an attached garage plus driveway parking and a cozy backyard perfect for relaxation and entertainment. Situated in a friendly community, you’re just minutes from shopping, RBJ parks, schools, and major transit routes. Experience a perfect blend of comfort and convenience at 237 Netherby Lane. (id:37841)
RE/MAX Real Estate Centre Inc. Brokerage-3
545 Krotz Street E
Listowel, Ontario
LOCATION, LOCATION, LOCATION. Welcome to 545 Krotz St East in Listowel - a stunning home that offers luxurious features and comfortable living. This property boasts a prime location within a desirable neighborhood, with a picturesque view overlooking greenspace. As you step inside, you will be taken aback by the spacious and airy living areas, spanning over 1850+ sq ft on the main floor with hardwood floors throughout. The kitchen is a chef's dream, including high-end appliances, granite countertops, glass cook top in island, convection double oven, and kitchen cupboards up to the ceiling, providing ample storage space including organizers and cupboards in the island. The open-concept living space features a stunning 12 ft coffered ceiling along with a gas fireplace, perfect for enjoying cozy nights in. The home features three bedrooms, including a luxurious master ensuite with a deluxe 5-piece ensuite bathroom including double sink, clawfoot tub, and glass tiled shower. Additionally, there is a double car garage complete with a walk-up from the basement. The stamped concrete covered front porch provides a perfect space to relax and enjoy people watching. The home has a stunning curb appeal with the four car aggregate driveway and landscaped front. 545 Krotz St E is sure to impress with its luxurious features, comfortable living spaces, and ideal location. (id:37841)
Keller Williams Innovation Realty
512 Gristmill Street
Waterloo, Ontario
Opportunity to live in the prestigious Carriage Crossing area. This beautiful single detached house features a Double car garage, 4 bedroom, 3.5 bathroom, 98 ft ceiling and carpet free on main floor. Open concept living room, tall cabinets kitchen and extra long granite island, lots of windows gives you abundance of natural lights, laundry room is just next to the mud room to the garage. On the second floor, you will have a huge family room embraced with a few windows, 4 good sizes bedroom and 3 full-sized bathroom come very handy. May 1st possession. Premium location-close to area workplaces & universities, RIM Park & the Grey Silo Gold Club. Minutes from Conestoga Mall, Farmers Market & connected to trails & pathways. Quick highway access! $3600 plus utilities. Good credit is a must, requires credit report, income proof, and employment letters. (id:37841)
Peak Realty Ltd.
176 Blandford Street
Innerkip, Ontario
Have you ever judged a book by its cover? Well, sometimes the best opportunities in life have been overlooked by others. Welcome to 176 Blandford St., in the friendly village of Innerkip. This charming property offers a unique blend of comfort and endless possibilities, making it a hidden gem just waiting to be discovered. The main home boasts 2+1 bedrooms (the potential to easily convert the spacious living room into an additional bedroom if needed). The living room features a cozy corner gas fireplace, perfect for those chilly evenings. The heart of this home is the custom kitchen, complete with granite countertops and oak cabinets, providing ample space for all your cooking and baking adventures. The 4-piece bathroom includes a corner jacuzzi tub, offering a serene escape after a long day. The basement offers a great storage space and laundry area. Step outside to your very own backyard oasis. Imagine spending your summers by the cascading waterfall that flows into an in-ground heated saltwater pool. The outdoor heated bar/cabana is perfect for entertaining guests, while the fenced pool area with its safety cover ensures peace of mind. Under the gazebo, you'll find an 8-person hot tub, privately located on the rear deck, ideal for relaxing and unwinding. The oversized lot requires minimal maintenance, giving you more time to enjoy the beautiful outdoor space. But the surprises don't end there. The bonus building, currently used as a 4-bedroom addition to the main house, offers incredible flexibility. This space includes a shower room and a separate 2-piece bathroom and was once utilized as a commercial kitchen. Whether you envision it as a guest house, a dream shop, or an extension of your living space, the possibilities are truly endless. Plus it offers even more storage space in the basement. This property truly blends comfort & convenience with ample opportunities for customization. It's more than just a house; it's a canvas for your lifestyle dreams. (id:37841)
Century 21 Heritage House Ltd Brokerage
480 Secord Street
Espanola, Ontario
Great first-timer, down-sizer, or investment property on a quaint lot which is easy to maintain! This all main floor home offers 2 bedrooms, a covered back deck to protect you from the elements while you barbecue or enjoy your private backyard, southern exposure for lots of natural morning sunlight and a central and very convenient location. The crawl space has spray foam insulation, contributing to the energy efficiency of this home. Call today for all of the details and to take a peek! (id:37841)
Claudine Bichette Real Estate Brokerage
5810b Hwy 620
Wollaston, Ontario
Waterfront! On the outskirts of Coe Hill - 6 acres of beautiful property with over 800 feet fronting on lovely Deer River. Only 1 km to public school and village amenities, the property includes several outbuildings - drive shed, chicken coop, small barn as well as the original residence (no longer in use). The main building is approximately 900 square feet and has the potential to become a residence with some upgrading. Or, there is room to build a new residence with added privacy in the wooded area of the property overlooking the river. Use the existing main building as a base of operations. There is a great deal of potential here! (id:37841)
RE/MAX Country Classics Ltd.
784 Anzio Road Unit# 45
Woodstock, Ontario
Welcome to 45-784 Anzio Rd., Woodstock—where comfort meets convenience in this charming bungalow condominium. This delightful home offers an open-concept main floor with 2 spacious bedrooms, main floor laundry, and a 4-piece bathroom. The living room, dining room, and kitchen blend seamlessly together, creating an inviting space perfect for both relaxation and entertaining. The kitchen is a chef's dream, featuring ample cabinets, generous counter space, a modern backsplash, and an island with a sink that overlooks the dining and living areas. The lower level expands your living options with an additional bedroom, a large family room, a 3-piece bathroom, and a storage room, providing plenty of space for guests or a growing family. The attached garage ensures your vehicle stays covered, and the backyard deck is ideal for unwinding or hosting gatherings. Enjoy the luxury of low-maintenance living, as lawn care and snow removal are included. This home is perfectly suited for those seeking to simplify their lives without sacrificing comfort. Located near Pittock Conservation, you'll have access to beautiful walking trails and scenic views. The area also boasts nearby baseball diamonds, perfect for catching a game, and a splash park that offers fun for kids and grandkids alike. This property offers the best in one-level, low-maintenance living, making it ideal for those looking to make life easier. You will love this unique opportunity to own a home that truly caters to a relaxed and convenient lifestyle. (id:37841)
Century 21 Heritage House Ltd Brokerage
Unit 2 - 40 Prospect Street
Clarington, Ontario
Large and Spacious 2 Bedroom Basement Apartment with Separate Entrance and 2 Car Parking. Unit Comes with All Appliances. (Fridge, Stove, Washer, Dryer, Dishwasher) Cozy Gas Fireplace in the Livingroom. Walking Distance to Downtown Bowmanville. (id:37841)
Right At Home Realty
59 Swartz Street
Kitchener, Ontario
Welcome to this beautiful, well maintained freehold townhouse in the sought-after Williamsburg neighborhood. This exceptional home is finished from top to bottom and move-in ready! Step into a modern, bright, and carpet-free main floor featuring a 2-piece bathroom, an updated kitchen with ample cabinetry, and a spacious living room and dining area. Upstairs, you'll find three generously sized bedrooms, including a primary bedroom with an ensuite, and a full main bathroom. The finished basement is designed for comfort and entertainment, complete with a bathroom, bar area with bar fridge, and custom-built in shelving. Outside, enjoy the convenience of a double driveway and a fully fenced backyard with a stone patio and garden shed. Located close to shopping, schools, fitness centers, restaurants, and Highway 8, this location offers unparalleled convenience. Don't miss out on this remarkable property! (id:37841)
RE/MAX Real Estate Centre Inc.
37 Deerview Drive
Quinte West, Ontario
Welcome to the newest executive subdivision in the Bay of Quinte! Woodland heights is a perfect blend between country and urban living. Just minutes from the Highway 401 and half way between Toronto and Kingston this subdivision has over 25% of its 90 acres dedicated to wetlands, woodlots, and pathways. This quality VanHuizen Homes 4 beds, 3 bath bungalow is fully finished (2791 sq ft) with all the upgrades - Engineered hardwood floors, 9 foot ceilings (even in the finished basement), custom wet bar in the huge rec room, upgraded custom kitchen, heated ensuite bath floor, cathedral ceiling in the master bedroom, 2 fireplaces, large 26' x 10' covered back deck, stone and engineered composite hardwood siding exterior, upgraded doors and trim, etc. Move to the bay of quinte and enjoy a new home and NEW LIFESTYLE! **** EXTRAS **** High end Kitchen appliances are included. (id:37841)
Royal LePage Proalliance Realty
28 Elmwood Place
Woodstock, Ontario
This captivating side split home offers the perfect blend of tranquility and comfort. Located on a peaceful cul-de-sac, this charming residence boasts a generous layout, featuring three bedrooms with an possible forth. Upon entering the main level exudes a welcoming atmosphere with its spacious living area, illuminated by natural light filtering through the large windows. The adjoining dining room provides a cozy setting for intimate gatherings, leading to the welcoming kitchen. Ascending to the upper level, you'll discover the primary bedroom and two additional bedrooms, each offering comfort and retreat. A 4-piece bathroom on this level ensures convenience for the whole family. Venturing downstairs, a versatile space awaits, offering endless possibilities for recreation, relaxation, or entertainment. Outside, the enchanting landscaped yard beckons with its lush greenery and vibrant blooms. A sparkling pool invites you to cool off on hot summer days. (id:37841)
Gale Group Realty Brokerage Ltd
201 Ski Hill Road
Kawartha Lakes, Ontario
Your search for the perfect home is over! 201 Ski Hill boasts of thoughtfulness as there is truly something for everyone; an entertainers dream, a multi-generational homestead, or simply the perfect family home - the possibilities are endless. Enjoy the grandeur of your living room while you take in the gorgeous westerly views from the oversized windows - escape the hustle and bustle of reality when you enter into your large, fenced, private yard - finish a long day with a soak in the hot tub, or a drink fireside on your back porch. Experience having the best of both worlds as you live countryside while being a short commute to major cities. At 201 Ski Hill, You will never feel like you need a change of scenery - you can live every day at your very own retreat! (id:37841)
RE/MAX Rouge River Realty Ltd.
306 Meadow Street
Oshawa, Ontario
Country-in-the-City! Popular Kedron area. Large level lot (100'x150' approx/irregular). Amazing Double Detached Dream Garage (22'x22') built in 1997. Paved driveway is double-wide at garage entrance then single to the street (less snow removal). No Sidewalks/quiet corner lot! No neighbours to your west. Fully fenced ""playground"" backyard - Wood fence and gate on east side are brand new! Much-loved by its first and only family!....You're Next! Hardwood floors in bright living room, beautiful bay window facing south, and cozy gas fireplace. Bungalow-style living on main floor with pleasant sunroom overlooking private backyard with walkouts to patio & walkout to driveway/garage; plus handy ""small pet walkout door"". Main floor: 2 Bedrooms with corner windows (1 currently used as bright Library/sewing room/den.) Main floor 3-piece (shower) bathroom with widened doorway for better access. Upstairs unique ""loft"" has 2 more bedrooms (each with ""Nook"": L-shaped), plus upstairs 4-pce bath (tub/shower). Easy access to attic off Bedroom #3 with flooring/storage. Basement with above grade windows has finished Rec room, a Den, Foyer-sitting area, unfinished Workshop area, extra Storage room (under sunroom addition), and Cold room. A super-charming one-of-a-kind family home! Lots of parking for extended family & guests to attend your backyard family reunions! This home has something for every family member! Public Transit. Near Durham College and University, Shopping plaza, amenities, and Highway 407. ** Public Open House Sat & Sun July 6 & 7 (1 to 4pm)..All Welcome!** **** EXTRAS **** Semi-country living. Large, well-maintained corner lot. On Municipal water but also has a well on the property. Currently has septic tank system, but hook-up to municipal sewers is possible (Avalon St. on the west border of the property). (id:37841)
Right At Home Realty
1010 North Drive
Port Carling, Ontario
Prepare to be impressed by this once-in-a-lifetime opportunity! Welcome to this magnificent, architecturally designed, newly updated, fully furnished year-round waterfront cottage on Bruce Lake. Nestled on 7.1-AC with 444’ of private shoreline & boathouse, this luxurious, private retreat is in the heart of Muskoka's breathtaking landscape. With 4-beds & 2 full baths, this stunning bungalow spans over 2000 SF & offers panoramic, breath-taking, southern lake views from all principal rooms. The central, newly updated kitchen is highlighted by dramatic timber frame elements & a windowed cupola nearly 28’ high. The open layout seamlessly integrates living, dining, & lounging/game spaces, creating a perfect balance of social & private areas throughout. The primary suite, located in a dedicated wing, ensures privacy & comfort with its 4-pce ensuite. 3 additional beds, a 3-pce main bath, & dedicated laundry area complete the interior. Strategically placed walkouts lead to expansive wrap-around decks, ideal for relaxation & entertaining. The property has been meticulously updated with modern bathrooms, freshly painted exterior, new trim, shiplap accent walls, California shutters, designer light fixtures, & so much more. A newly updated boardwalk leads to the lake & boathouse, which features a single slip, an extensive interior sitting area, & a top deck that offers stunning lake views. An ATV pathway leading down to the water offers an alternate route. Located on the serene & private Bruce Lake, this extraordinary property offers an unmatched blend of luxury, comfort, & nature. Perfectly positioned between Lake Joseph & Lake Rosseau, & just over 2 hours from the GTA, enjoy the best of Muskoka living with easy access to all amenities. 10 mins from Rosseau & Port Sandfield, & 15 mins from Downtown Port Carling, providing complete privacy while being close to restaurants, boutiques, groceries, LCBO, & more. Contact us for more info-this exclusive lakeside retreat won't last! (id:37841)
RE/MAX Twin City Realty Inc.
27 Mill St E
Clifford, Ontario
Are you looking to escape the hustle and bustle but still envelope yourself in the benefits of living on the edge of town? Welcome to 27 Mill St E on the edge of the charming community of Clifford. This 3 Bedroom, 1 1/2 Bath Brick Bungalow sits on just over an acre of land and is surrounded by wildlife, nature, a babbling brook yet is a quick walk to shopping, dining and sports in downtown Clifford. Custom Built by a local builder in 1993 and finished with functionality in mind with main floor laundry, endless storage, oversized attached 2 car garage, walk out basement, deck and so much more. For those who love to tinker the basement utility room doubles as a workshop, as well as the shed and barn in the backyard. Enjoy sitting out on your covered front porch watching the sunrise and a lazy evening on the back deck or patio watching the sun set and enjoying the stillness that surrounds you. Natural Gas Furnace, Central Air, Automatic Back Up Generator & Municipal Water are just a few of the added benefits of this home and property. Conveniently located under an hour commute to Waterloo, Guelph & Owen Sound; a quick walk to downtown shopping & dining, and approximately a 20 min drive to big box store shopping in Hanover & Listowel. Call Your REALTOR® Today to View What Could Be Your Escape to a Simple & Quiet Lifestyle at 27 Mill St E, Clifford. (id:37841)
Royal LePage Heartland Realty (Wingham) Brokerage
170 Water Street N Unit# 1006
Cambridge, Ontario
Stunning apartment in the heart of Cambridge. Close to all amenities, only 10-12 min. away from 401. Spectacular view from the balcony. The open concept makes it suitable for entertaining. The big windows allow the apartment to be flooded with natural light. Located right next to walking trails, shopping, dining, public transit, and green space, within walking distance to downtown Cambridge. Among the recent improvements, we have: brand new stainless steel appliances, renovated washrooms with new showers, new vanities, and LED mirrors; new modern lighting throughout, the kitchen has been refaced, and new modern handles, new sink, and faucet, new light fixtures have been added, highlighting the granite countertops and making the space brighter and more stylish. There is also lots of natural light. The apartment is just ready for you to move in. Come and check it out, it won´t last! (id:37841)
Red And White Realty Inc.
507 Grange Way
Peterborough, Ontario
Welcome to this stunning 2016 Mason Built Bungaloft, nestled in Peterborough's vibrant North end. The ""Hickory"" model boasts 1735 sq ft of open concept living space, featuring upscale finishes and thoughtful upgrades throughout.Main floor: Accessible pacious Primary bedroom with a bay window, 4-piece ensuite, and walk-in closet.The Great Room impresses with a vaulted ceiling, gas fireplace, and an 8ft sliding glass door opening to a deck overlooking the perennial gardens and Milroy Park.The dining room adjacent to the bright kitchen, which showcases upgraded S/S appliances, an island, cabinet crown molding, and pot/pan drawers. A second bedroom, office or den, 2-piece powder room, completes the main floor. Includes an attached garage with keypad entry and a paved 2-car driveway. Upstairs: Loft space overlooking the Living Room, an additional 4-piece bathroom, and a third bedroom, ideal for guests or family members.**Key Features: Cape Cod style architecture with high ceilings and abundant natural light. Basement provides Custom built-in bookshelves and dimmable pot lighting throughout Architecturally designed with acoustic insulation, custom built-in shelving, pot lighting, and a spa bathroom with custom shower and infrared sauna. A separate entrance with walk-out to perennial gardens and meditation garden. **Possibility for in-law suite, or home office. Move-in ready condition with tile and engineered hardwood flooring throughout the main floor. Enjoy the benefits of Energy Star Certified construction.Located in a vibrant community, this home is within walking distance to shopping, including gyms, banks, drug stores, and grocery stores. Close proximity to parks, schools, and public transit further enhances convenience and connectivity. There is an active neighbourhood group that hosts community events.Experience the inviting space and upscale living of this meticulously maintained bungaloft. **** EXTRAS **** Annual Utilities (Approx) GAS: $1300 (includes HWT rental) / WATER: $2000 / HYDRO $1000 Sq ft above grade 1696.67 as per iguide floor plan (id:37841)
Exp Realty
6601 Jamieson Road
Port Hope, Ontario
Discover country living at its finest with this breathtaking farmhouse nestled on expansive grounds in a beautiful, tranquil community, boasting a seamless blend of rustic charm and modern interior comforts. This exclusive home offers spacious living areas and serene outdoor spaces. As you walk through the front doors of this lovely home, you are immediately taken with the spacious, free-flowing layout and the high-level craftsmanship evident in the stone, tile, and woodwork throughout. Truly a unique design waiting to be yours! Enjoy spending leisurely days on the spacious wrap-around composite deck, lounging in your Adirondack chairs while taking in the picturesque scenery of rolling hills. Enjoy nights around the firepit with family under the stars, roasting marshmallows and creating lasting memories. Absolutely magical! (id:37841)
RE/MAX Jazz Inc.
543 Gilmour Street
Peterborough, Ontario
543 Gilmour St. is a bright 2 1/2 storey 3 bedroom home on a beautiful tree lined street of century homes. This home shows to perfection: hardwood floors, big updated kitchen, patio doors to deck and fully fenced yard, 3 piece bath on the main, laundry on the second floor, finished attic family room with separate ductless AC, central air, updated mechanicals, custom front door and screen .... pride of ownership is certainly evident, you will be impressed. Location is a 10! Walk to PRHC, downtown, parks, and stroll with your dog through the leafy Old West End. The 4 car driveway is a perk - great house, great neighbours - see it today. Pre-inspected. **** EXTRAS **** Home built Circa 1905. 2,068 sq ft above grade as per iguide floor plans. Hydro One approx. 120.00 monthly. Enbridge approx. $147.00 equal billing monthly. Water/Sewer approx. $90.00 monthly. Hot water tank rental $16.48 monthly. (id:37841)
Century 21 United Realty Inc.
2 Courtney Lane
Kawartha Lakes, Ontario
Welcome to your dream home on Sturgeon Lake! This beautifully renovated 5-bedroom lakeside gem offers breathtaking open lake views and modern beach house style. The massive sunroom provides a serene spot to soak in the scenery, while the open concept living, dining, and family rooms are perfect for entertaining. Enjoy the charming shiplap walls, vaulted ceiling, and a durable composite deck ideal for outdoor gatherings. Boating enthusiasts will love the boat house with lift and two private docks. A 2+ car detached garage offers ample storage. Explore great fishing and the Trent-Severn Waterway's network of lakes and locks. Guests can enjoy privacy in the 15 x 10 separate bunkie. Experience the perfect blend of comfort, style, and lakeside adventure in this entertainer's paradise! (id:37841)
Ball Real Estate Inc.
16 Twelve Trees Court
Prince Edward County, Ontario
Location! Location! This beautiful new waterfront home is situated in the heart of one of the most popular villages of Wellington. Here you will get to enjoy tranquil walks on the sandy white beaches, early morning swim, kayak, water activities, golfing or bike ride on the lovely heritage trail, fine dining, wineries breweries and shopping all just minutes away. This prime waterfront lot has a 2280 sqft bungaloft with a walkout lower level to spectacular panoramic views of Lake Ontario sunrises and sunsets, moonlight nights, the dunes and Sanbanks provincial park. Offering a grand sized foyer, main floor laundry, powder room and inside access to double car garage. Den, office or separate dining, gourmet kitchen with Corain centre Island and new appliances overlooking the breakfast area glass doors to the glass rail deck with unobstructed views. The great room has a cozy gas fireplace, soaring ceilings, and an abundance of southern exposure windows making for a light filled home. Master bedroom has large patio doors to deck, walk-in closet and a spa like ensuite with double sinks a soaker tub and frameless glass shower. The handsome hardwood staircase leads up to the two generous sized bedrooms with guest bath. This stunning home has hardwood floors throughout, porcelain tiles and brand-new appliances. You wont want to miss out on this rare opportunity to own a new bungle loft on the water with city services in the centre of Wellington. (id:37841)
Royal LePage Proalliance Realty
163 Main Street
Prince Edward County, Ontario
EXIT TO THE COUNTY! RARE OPPORTUNITY, WATERFRONT, IN THE VILLAGE OF WELLINGTON! Fish or launch your boat, kayak, canoe right from your back yard. West Lake is great for swimming, water sports, fishing or boating to the famous Sand Banks or accessing Lake Ontario during the summer, in winter enjoy ice skating and fishing. Full of wildlife: Ducks, geese, swans, kingfishers, turtles and fish of every kind. The village of Wellington is a great place to raise a family, where everyone knows your name. Easy walking to school, library, parks, arena and the millennium trail. Enjoy some of the best wine and eateries the area has to offer. Current owner has lived there for over 60 years. Home is structurally sound but does need someone to spruce it up and make it theirs. Home is being sold as is. Come see what the County has to offer! **** EXTRAS **** Home being sold AS IS, inspection is uploaded to documents. Easy to show. (id:37841)
Exit Realty Group
No Favourites Found
The trademarks REALTOR®, REALTORS®, and the REALTOR® logo are controlled by The Canadian Real Estate Association (CREA) and identify real estate professionals who are members of CREA. The trademarks MLS®, Multiple Listing Service® and the associated logos are owned by The Canadian Real Estate Association (CREA) and identify the quality of services provided by real estate professionals who are members of CREA.
This REALTOR.ca listing content is owned and licensed by REALTOR® members of The Canadian Real Estate Association.






