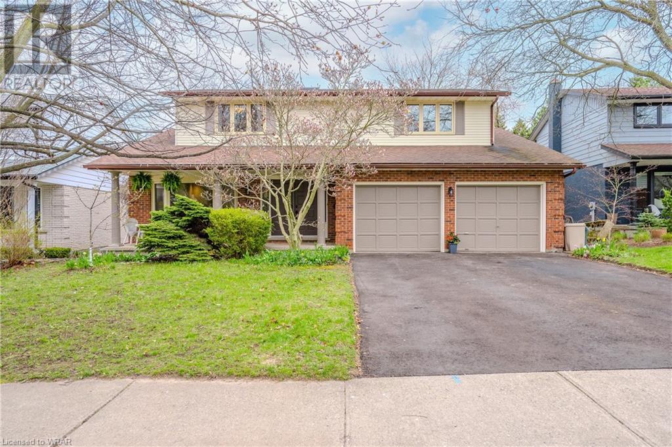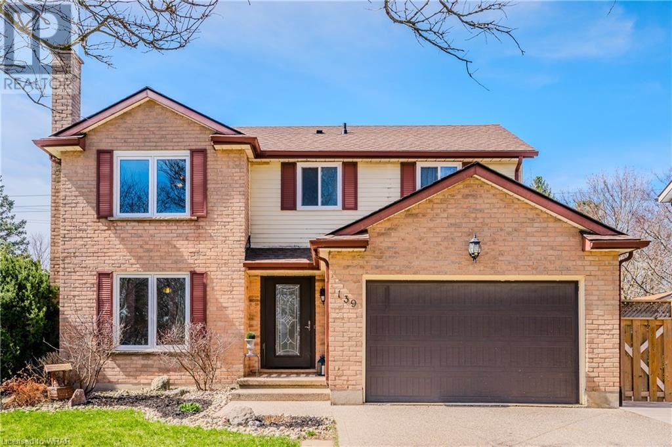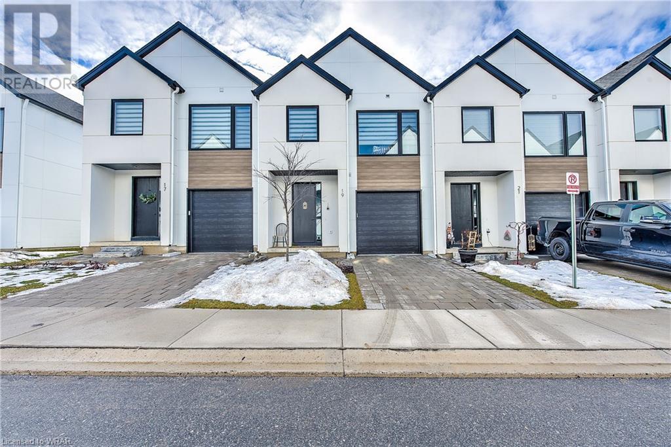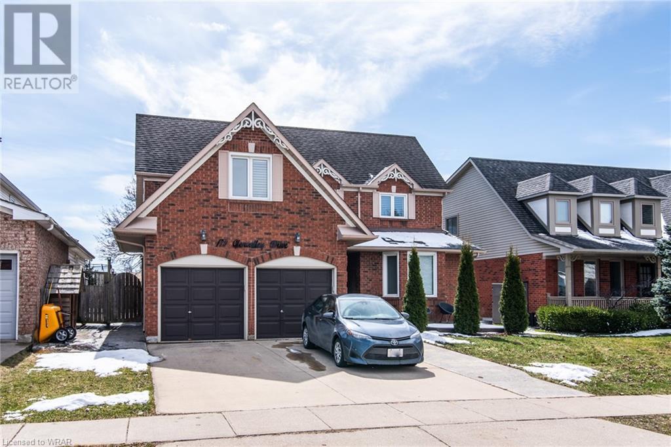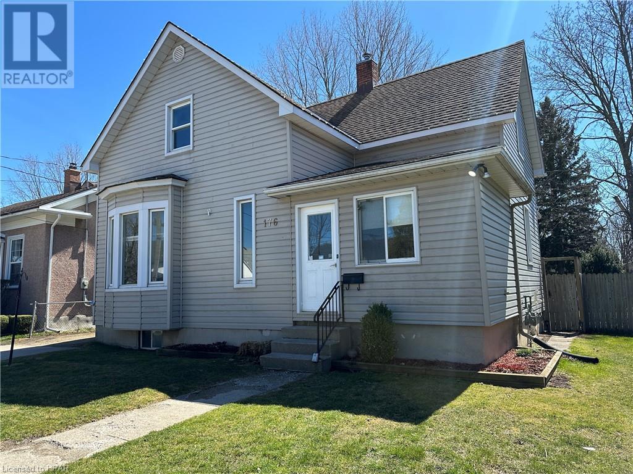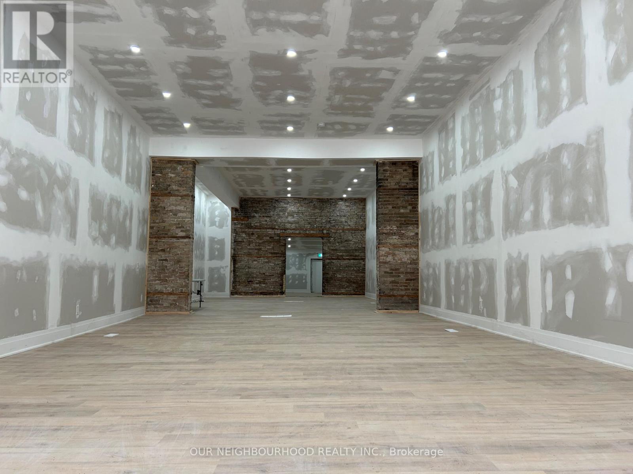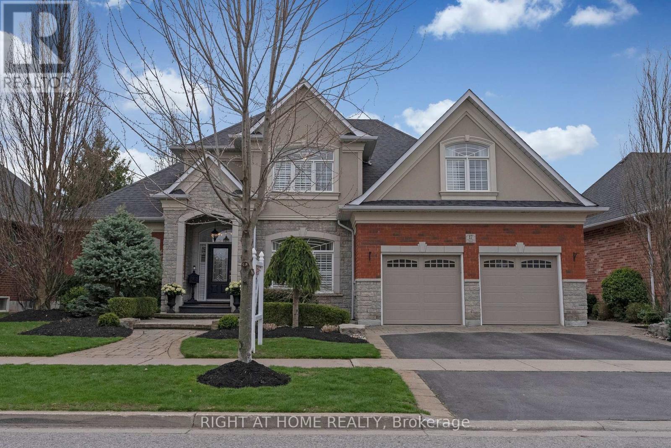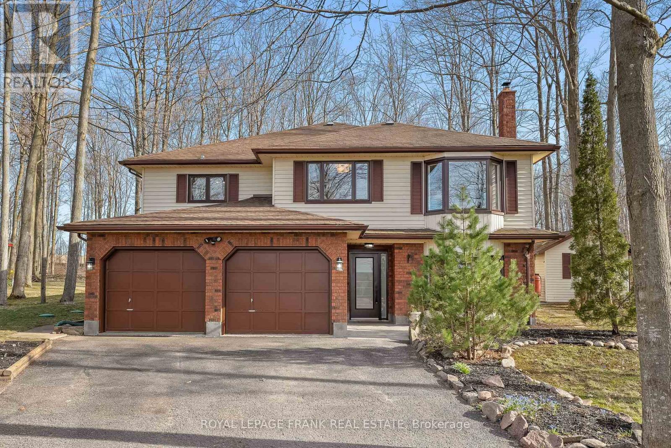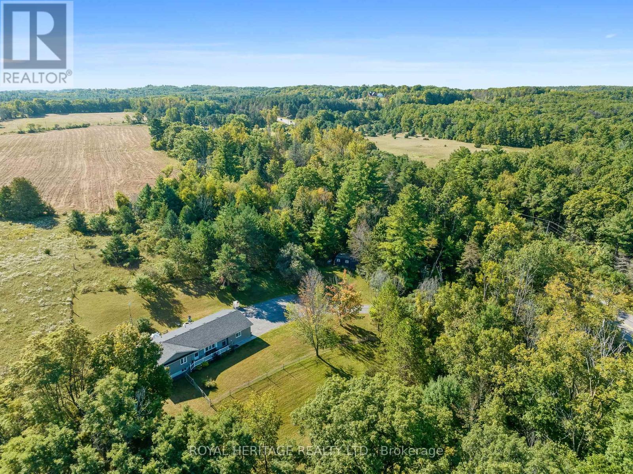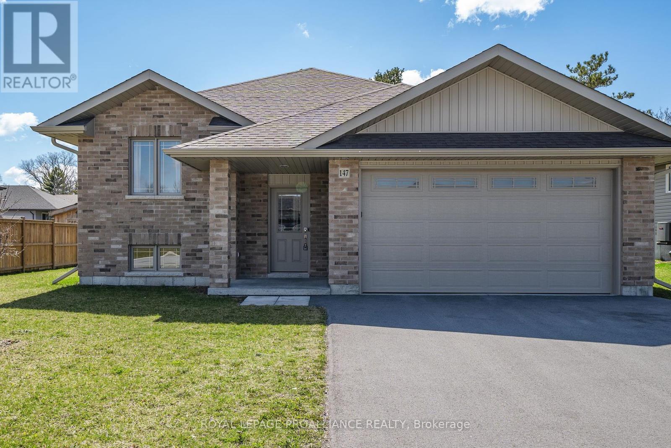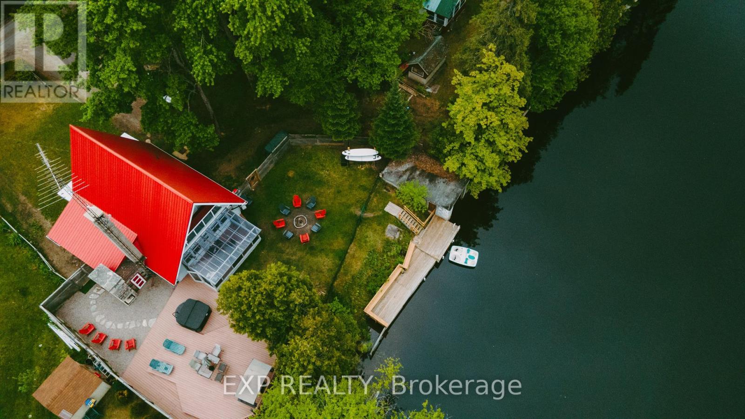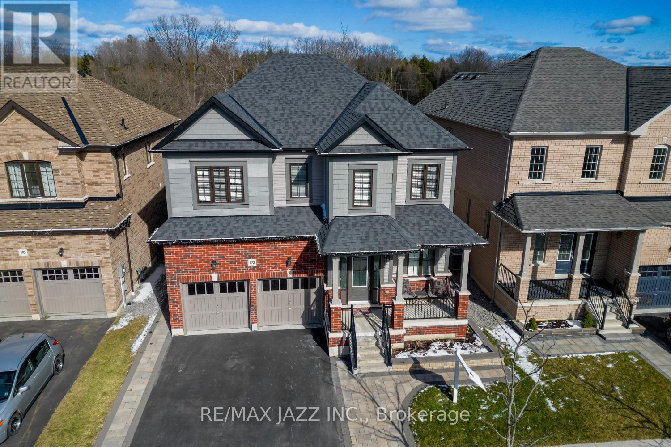LOADING
113 Sandford Fleming Drive
Waterloo, Ontario
Welcome to Beechwood West! This stately home features a WALKOUT BASEMENT leading to an expansive yard BACKING ON GREENSPACE. With over 4000 sf of finished living space, this beauty is much larger than it looks with 5 bedrooms, 4 baths & a huge rec-room with pot-lights & wet-bar! Recent upgrades include a new maple kitchen with GRANITE waterfall counters & custom designer tile flooring; all 4 bathrooms have had a makeover & both 5 piece baths offer HEATED FLOORS. Mechanical updates over the lasts few years include the roof, skylight, furnace & A/C, many windows, & the driveway has been recently paved. Most rooms freshly painted, newer flooring throughout & even the exterior doors & shutters have been painted. With excellent schools nearby, paved walking trails, community pools and tennis courts, baseball diamonds & soccer fields & close proximity to Beechwood Plaza, this home has it all! Don't miss your opportunity to live in this family oriented neighbourhood! (id:37841)
RE/MAX Twin City Realty Inc.
139 Sunpoint Crescent
Waterloo, Ontario
Welcome home! This beautiful family home is located in a desirable neighborhood close to schools, parks, shopping and all the amenities. The home features 1700 sq.ft. with a finished basement, 3 bedrooms, 2.5 baths all on a large pie shaped lot. The main floor is warm and inviting with a spacious family room, dining room, two piece powder room, main floor laundry and updated eat-in kitchen. The kitchen is complete with stainless steel appliances, tiled backsplash, granite counter tops and plenty of cabinet storage. The breakfast area leads out to the large private and fully fenced lot complete with two decks, play center, landscaping lot with no backyard neighbors. The second floor boast a large spacious primary bedroom with walk-in closet, two more bedrooms and a 4 piece main bath. Make the basement your relaxing area with a spacious rec room for entertaining, separate office or gym area and 3 piece bathroom. Plenty of storage found on this level as well. The home has been well maintained and upgraded. Kitchen reno 2015, furnace 2013, a/c 2013, water softener 2020, flooring 2022, carpets 2021, lower deck 2021, windows 2021, aggregate driveway 2016. (id:37841)
RE/MAX Solid Gold Realty (Ii) Ltd.
1965 Upperpoint Gate Gate Unit# 19
London, Ontario
WELCOME TO GORGEOUS MODERN BRIGHT RARE TO FIND 2 YEAR NEW TOWNHOME IN LONDON'S PRESTIGIOUS RIVERBEND NEIGHBOURHOOD.MAIN FLOOR FEATURES UPGRADED LIGHTFIXTURES ,OPEN CONCEPT GREAT ROOM,9FT CEILING ,IMPRESIVE LARGE KITCHEN HAS QUARTZ COUNTERTOP WITH EXTENDED ISLAND AND BREAKFAST BAR.ALL BATHS EUIPPED WITH CUSTOM VANITY AND QUARTZ COUNTERTOPS.WOODEN STAIRS WITH MODERN METAL SPINDLES RAILING TAKES YOU TO SPACIOUS 3 BEDROOMS ON 2ND FLR.LARGE LAUNDRY ROOM HAS CABINETS AND STORAGE SPACE FOR YOUR CONVIENENCE ON 2ND FLOOR.SURE TO IMPRESS YOUR CLIENTS.BOOK YOUR SHOWING BEFORE ITS GONE!! (id:37841)
RE/MAX Twin City Realty Inc.
179 Glenvalley Drive
Cambridge, Ontario
Step into your inviting new residence in Cambridge! This freshly renovated legal basement apartment provides an ideal mix of practicality and comfort, featuring 1 bedroom, 1 bathroom, 1 designated parking spot, and a separate entrance for added privacy. Step inside to discover an inviting open-concept layout, complete with an L-shaped kitchen equipped with brand-new stainless steel appliances, including a full-size fridge and stove. The adjacent laundry room pulls double duty as a convenient storage space, keeping your living area clutter-free. Nestled in a tranquil neighborhood, this apartment is ideal for professionals or mature students seeking a peaceful retreat within reach of city amenities. Water, heat, and hydro are all included in the rent at no additional charge. With easy access to highways and nearby essentials like grocery stores and dining options, everything you need is at your fingertips. Schedule a viewing today to make yourself at home in Cambridge! (id:37841)
Keller Williams Home Group Realty
176 Nelson Street E
Goderich, Ontario
Welcome to 176 Nelson St E in the beautiful town of Goderich! This charming 1.5-story home features 3 bedrooms, 2 bathrooms, and a cozy layout perfect for a growing family. The property boasts a few modern upgrades including natural gas, a 2019 gas furnace, and a 2019 hot water tank. Outside, you'll find a fully fenced yard for privacy and security, as well as a spacious 23x18 heated garage/workshop for all your projects and hobbies. Don't miss out call your REALTOR® today! (id:37841)
RE/MAX Land Exchange Ltd Brokerage (Goderich)
47 King St W
Cobourg, Ontario
Prime location in Downtown Cobourg is available for rent. This spacious 2155 sq.ft . unit has been tastefully updated with new flooring, walls, and pot lights , just ready for your final touches. Exposed brick in the unit is adding its own warmth and authenticity to the space and being Zoned Main Commercial with variety of uses, is ready to take your business to the next level. Almost 20 ft wide frontage and big display windows is just perfect to showcase your upcoming business in this fresh unit. Situated on the busy King St. among the banks, Victoria hall and hop, skip and jump away from the Lake Ontario, this unit will have all the attention of local pedestrians and tourists walking by non-stop. Do not miss the opportunity to make this space yours. You want this!! Please see the attachment for permitted uses. (id:37841)
Our Neighbourhood Realty Inc.
17 Preservation Pl
Whitby, Ontario
Indulge in luxury living in this exquisite Williamsburg bungaloft. This Delta Rae Home exudes sophistication and warmth. The open-concept layout integrates the kitchen, dining, and living spaces, fostering an atmosphere of connectivity and effortless entertaining. Vaulted ceilings and 2-storey windows usher in an abundance of natural light. The gourmet kitchen serves as the heart of the home, stainless steel appliances, two ovens, custom cabinetry, and premium finishes. A spacious island and gleaming granite countertops provide ample space for meal preparation and casual dining. Retreat to the primary bedroom sanctuary with ensuite and walk-in closet. Upstairs, discover a versatile hidden room adaptable to your lifestyle and two more large bedrooms. Your private outdoor oasis is complete with a waterfall, koi pond, expansive patio, loggia, and lush landscaping. Your luxury living extends into the finished basement: family room, built-in bar, fourth bedroom, office and gym adding another layer of comfort and functionality to your home. **** EXTRAS **** All kitchen applicances, washer/dryer, all ELF, bar fridge/microwave (id:37841)
Right At Home Realty
1007 Stewart 12th Line
Cavan Monaghan, Ontario
Do you feel claustrophobic in your current home with neighbours really close? Looking for privacy and enough room for your extended family? You have found it! This beautiful 5 bedroom home on a private almost half acre lot has a perfect layout for InLaw Suite possibilities on the nished lower level. Located in beautiful Cavan, it is just east of City Rd 10 with easy commute to Hwy 115, 407, 401 or head the other direction about 6kms to Hwy 7 and Peterborough. Backing onto trees and farmland plus incredible views out front, this updated home has the quiet country living you are looking for but still close to all amenities. Main oor boasts a huge open Maple Kitchen with tons of cupboard space and lots of natural light from the newer skylights. Walkout to deck and fully fenced yard for kids and pets. 3 good size bedrooms up, includes a large primary bedroom with newer 3 piece ensuite bath, Lower level has another 2 good size bedrooms with large above grade windows and a full 4 piece bath along with a spacious rec room and laundry area that could make a great second kitchen! Family Room with cozy wood burning replace. 2 Car Garage originally is now a 1 car garage plus storage/workshop area which could be converted back easily. **** EXTRAS **** Home Inspection report available. (id:37841)
Royal LePage Frank Real Estate
1973 County 30 Rd
Brighton, Ontario
Nestled in the trees, on over 3.5 acres, with total privacy - this exceptionally well maintained bungalow awaits. The main level of this home features a cozy living room, kitchen and dining area that has walk-out access to a deck. Conveniently, off the kitchen you will find the laundry room, 2pc bath and access to the oversized garage with separate access to the basement. Additionally on the main level you will find three bedrooms and a 4pc bath. The lower level features a large rec room - perfect for movie nights and a spacious 4th bedroom with walkthrough to a closet and 2pc bath. The huge utility room offers a work-out area, a cold room, so much storage and walk-up to the garage. Located just north of Brighton and the 401 with the school bus stop at the end of the driveway and just an hour from Durham makes this perfect for families and commuters. Brighton has wonderful schools, parks, conservation areas, shops, restaurants - everything you can ask for in a small town. **** EXTRAS **** Recent updates include roof 2022, windows & doors, soffits, eaves - 2011, New Vinyl Siding - 2011, Hardwood and tile floors - 2011, AC 2023 (id:37841)
Royal Heritage Realty Ltd.
147 Rollins Dr
Belleville, Ontario
Welcome to 147 Rollins Dr., a modern 2+2 bedroom bungalow built by Klemencic Homes in 2019, located in Bellevilles prestigious East End. This home combines comfort and functionality with a spacious open-concept layout. The primary bedroom features ensuite privileges for luxurious privacy. The kitchen leads to a covered back deck perfect for year-round grilling and a two-tier deck for entertaining. The home boasts LED lighting throughout and a smart thermostat for energy efficiency. The double car garage with inside entry is ready for an electric vehicle charger, enhancing this eco-friendly home. A versatile finished basement adds extra space for activities. Positioned in a desirable neighbourhood close to the YMCA, top schools, and amenities, the East End of Belleville offers convenience and luxury, making it a top choice for homeowners. Discover why this area is in demand and consider making 147 Rollins Dr. your new home."" (id:37841)
Royal LePage Proalliance Realty
137 Fell Station Dr
Kawartha Lakes, Ontario
A unique and cozy, completely turnkey, 4 season ""A"" frame cottage. If leisure and recreation is your pleasure the cottage has direct waterfront access on Burnt River (which flows into Cameron Lake and the Trent Severn Waterway system), & its in very close proximity to the Victoria Rail Trail (only an 8 min drive to Fenelon Falls). Theres truly something for everyone with lots of amenities that will make your cottage retreat comfortable & memorable.Upon arrival, youll immediately notice the beautiful chalet style red roof from which the cottage has affectionately become known as A Red Frame. There is lots of flat parking. A spacious front porch with Muskoka chairs overlooks the backyard, & is perfectly poised for your morning coffee. Stepping into A Red Frame, you'll be pleased to find an entertainers' delight with a well-equipped open concept kitchen, large dining room area, an impressive large great room with huge windows, & a beautiful wood burning fireplace. To expand your living area, you'll enjoy the large fully screened-in Muskoka room, perfect for bug free dining and entertaining! Step outside to the massive deck, covered BBQ area & outdoor firepit. You can also enjoy the fully restored hand chipped outdoor granite fireplace with smoker. Head down the steps to the large dock with custom bench seating for all. The water is clean and popular with swimmers. Launch your boat or PWC just up the river.Wondering about the bedroom and bathroom configurations? On the first floor there is a 3pc bath, Laundry & a queen-sized bedroom.Head up the wide staircase to the beautiful mezzanine that overlooks the great room. On this floor you will find a 2pc bath & very large queen bedroom. Just one more flight up and youll reach the pinnacle of the A frame, the loft. One queen sized bedroom overlooks the backyard and one bedroom with two double beds overlooks the waterfront.You'll find the very best of the indoors and outdoors here in this stellar A-Frame Cottage. **** EXTRAS **** Fenced in Waterfront Yard. (id:37841)
Exp Realty
123 Crombie St
Clarington, Ontario
Stunning, detached 4+2 bdrm home, boasting approx 3220 sq ft of luxurious living space plus a finished basement! Style, space, comfort and functionality are all words to describe this fantastic home. Spacious, eat-in kitchen features granite counters, gorgeous backsplash, island breakfast bar, pot lighting, tons of cupboards & counter space, & stainless steel appliances (including a gas range). The kitchen even boasts a butler's pantry as a pass through to the formal dining room. Kitchen is open to the family rm ideal for entertaining. Family rm features hardwood flooring and gas fireplace. Separate living room with hardwood flooring, open to the dining room for even more space. Four generously sized bedrooms upstairs. Primary Bdrm features hardwood flooring, huge w/i closet & 5-pc ensuite with soaker tub. All bedrooms have amazing closet space. Finished walk-out basement contains recreation area with wet bar & fridge, a separate room for another laundry rm, 4 pc bath & 2 bdrms. **** EXTRAS **** Interior garage access from handy mudroom. Private, fenced, backyard with landscaped patio area ideal for relaxing. Tons of room for everyone in this spacious home. (id:37841)
RE/MAX Jazz Inc.
No Favourites Found
The trademarks REALTOR®, REALTORS®, and the REALTOR® logo are controlled by The Canadian Real Estate Association (CREA) and identify real estate professionals who are members of CREA. The trademarks MLS®, Multiple Listing Service® and the associated logos are owned by The Canadian Real Estate Association (CREA) and identify the quality of services provided by real estate professionals who are members of CREA.
This REALTOR.ca listing content is owned and licensed by REALTOR® members of The Canadian Real Estate Association.





