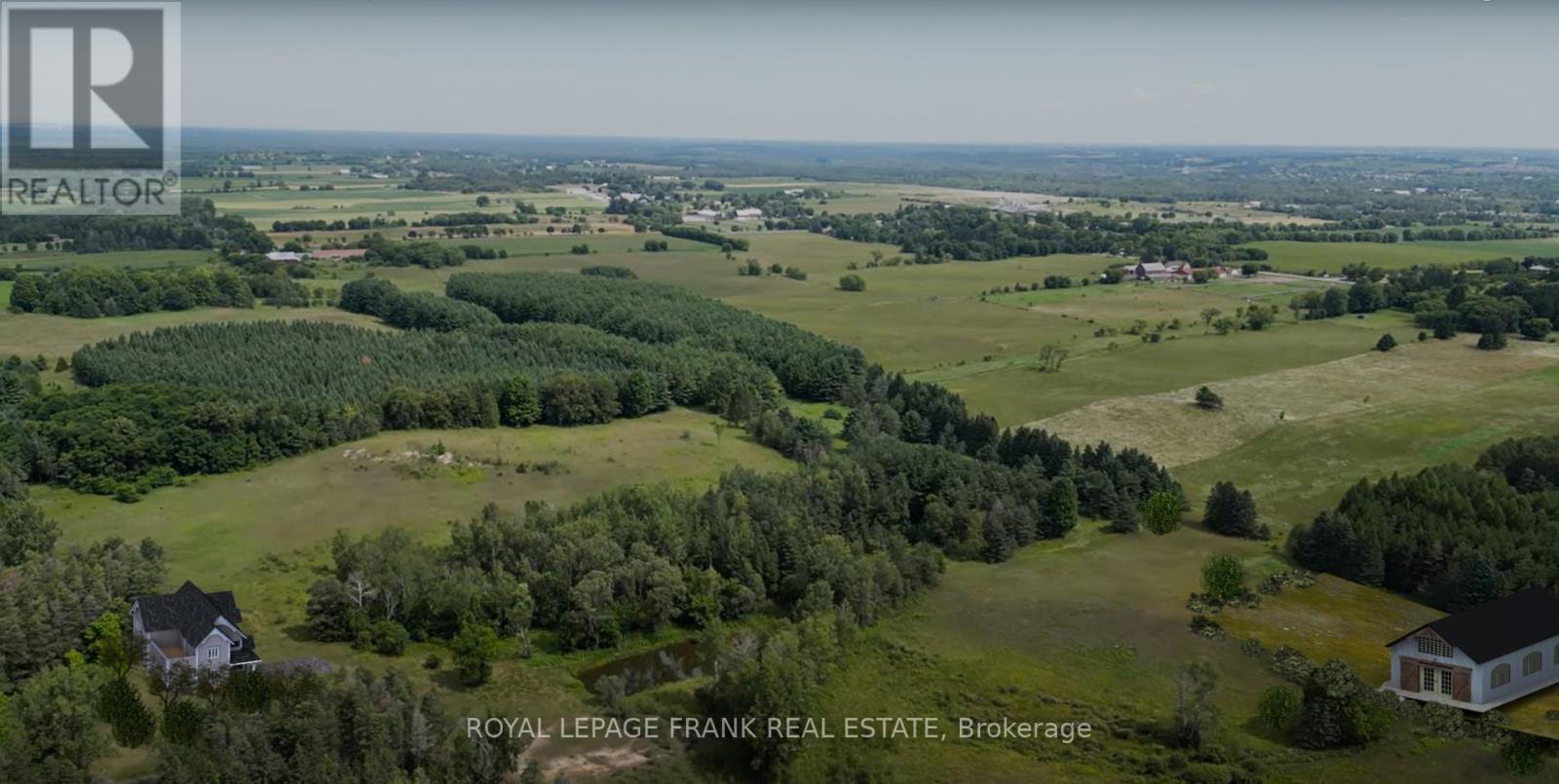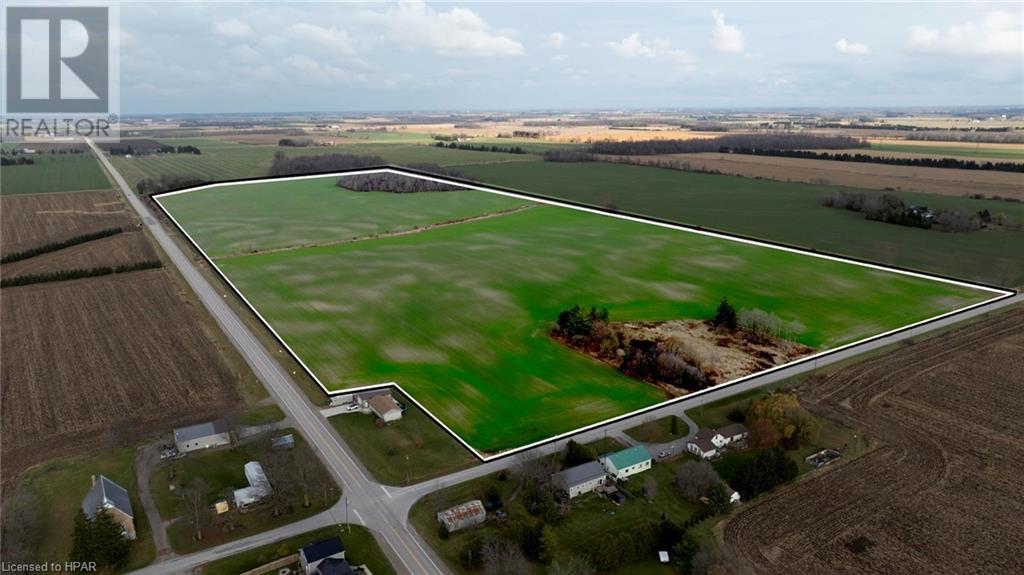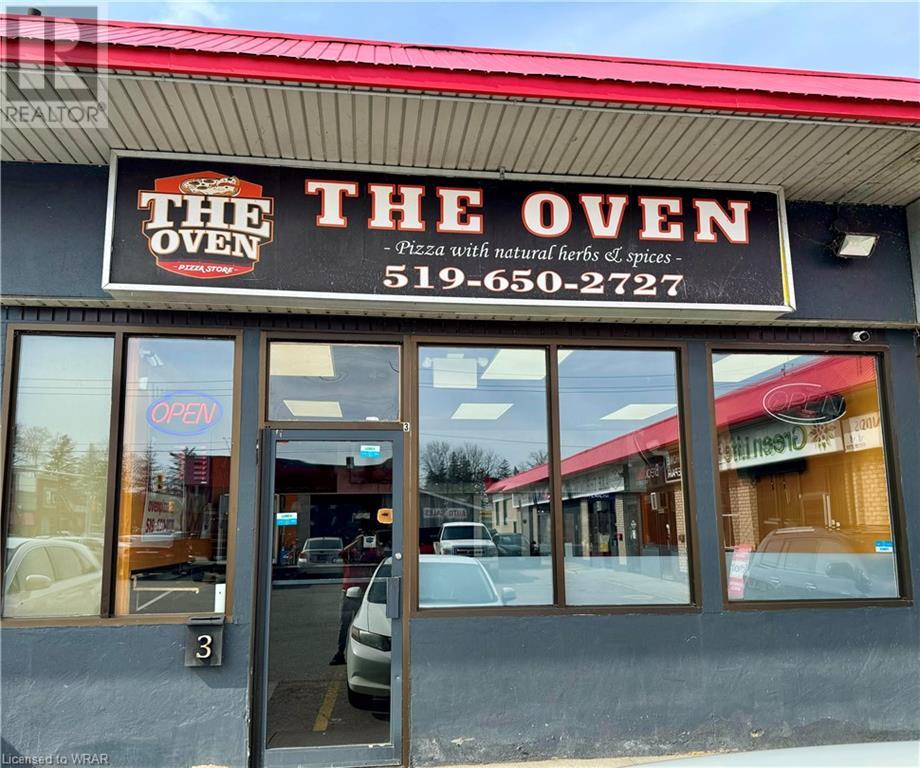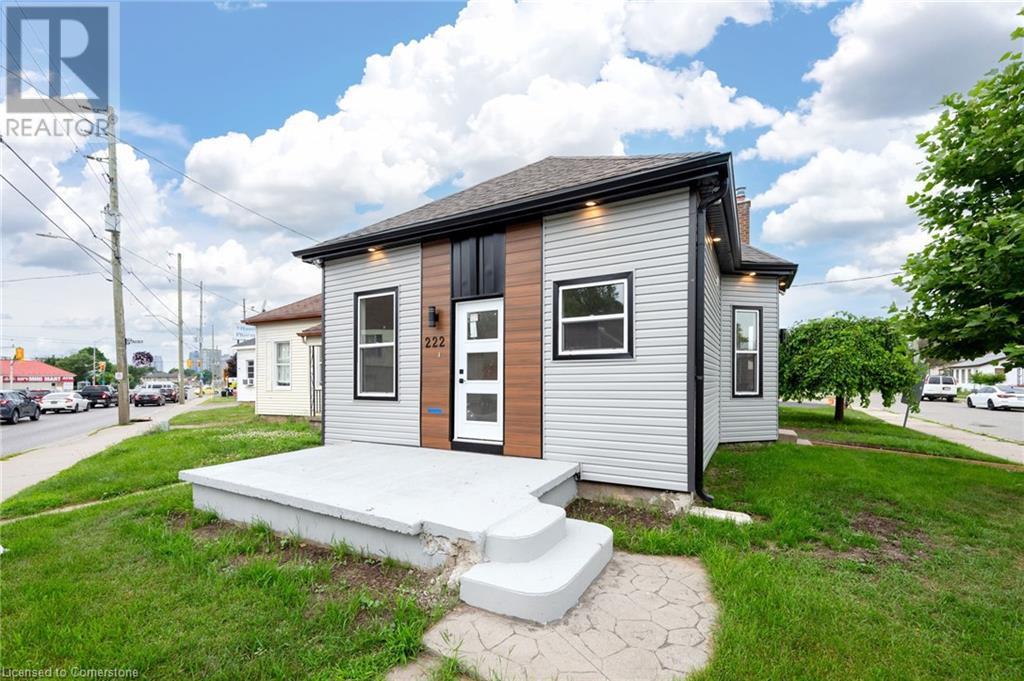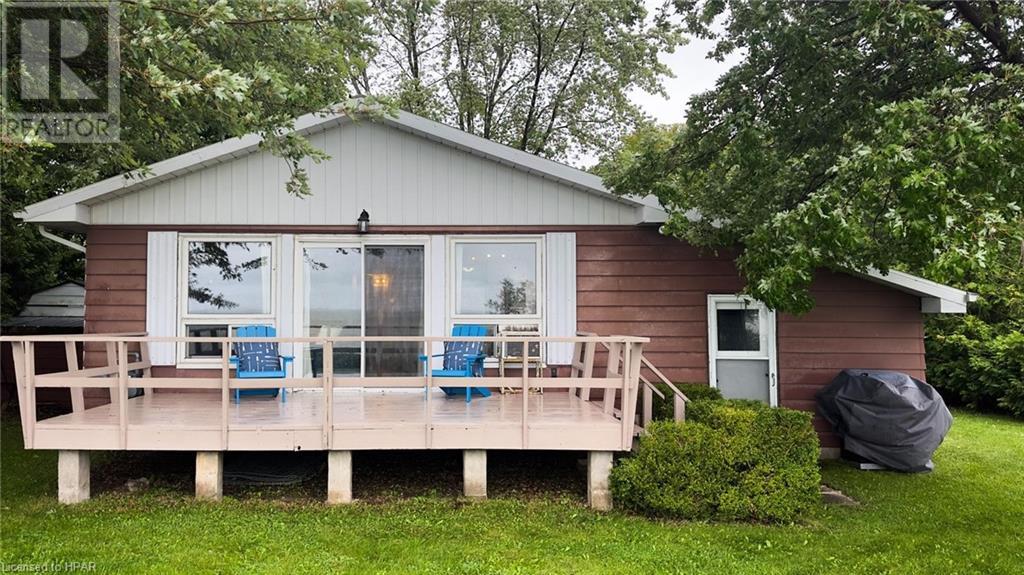LOADING
601 - 33 Clegg Road
Markham, Ontario
Welcome To This Beautiful 1+1 Condo Nestled In a Prime Location That Offers Unparalleled Convenience and Connectivity. This Unit Boasts 697 Sq. Ft. Of Modern Living Space Within The Desired Fontana Building. This Open- Concept Floor Plan Features A Spacious Living Area Seamlessly Blended With A Fully Equipped Kitchen, Perfect For Entertaining. The Additional Den Provides Versatile Space Ideal For Home Office, Guest Room Or Cozy Reading Nook. Situated In A Bustling Transit Hub, You'll Enjoy Effortless Access to Public Transit. Shops, Dining and Entertainment. Location Is Everything. **** EXTRAS **** This Modern Condo Features Loads Of Natural Light, Premium Modern Finishes & High Ceilings. Amenities At This Prestigious Development Are Indoor Pool, Jacuzzi, Gym, Basketball Court, Party Room Etc. Lockbox Located At Concierge Desk. (id:37841)
Royal LePage Frank Real Estate
18576 Mccowan Road
East Gwillimbury, Ontario
Discover The Endless Possibilities With This Expansive 97+ Parcel of Vacant Land, Offering a Rare Opportunity for Developers, Investors Or Those Seeking A Private Sanctuary. Whether You Envision a Sprawling Estate, A Eco-Friendly Retreat Or Land Bank For Future Development Use, The Potential Is Endless. With Easy Access to Major Highways and Nearby Amenities, This Prime Acreage Combines the Tranquility of The Countryside With The Convenience of Urban Proximity. **** EXTRAS **** Property located within the Oak Ridges Moraine (ORM) Conservation Plan Area, under two designations: ORM Natural Core Area and ORM Countryside Area. Property has old Hunting Cabins on it. Should be Torn down. (id:37841)
Royal LePage Frank Real Estate
41642 Summerhill Rd
Central Huron, Ontario
101 acre farm for sale central to Clinton and Seaforth Ontario. 90 acres workable, systematically tiled in 2021. 1.95 acre where former farmhouse was located (existing well not used), 6.5 acres of bush. Currently under rental contract for remainder of 2024 season. (id:37841)
Dale Group Realty Corp Brokerage
151 Reed Drive
Ajax, Ontario
Welcome to 151 Reed Drive, a stunning two-story brick home nestled in a charming neighbourhood in Ajax. This meticulously maintained property offers an inviting blend of elegance and comfort, perfect for modern family living. As you approach, you are greeted by a beautifully landscaped front yard, highlighted by vibrant flower beds and a well-manicured lawn. The charming front porch is perfect for morning coffee or quiet conversations any time of day. Upon entering, the foyer sets a welcoming tone for this home with gleaming maple hardwood floors throughout and consistently tasteful decor. The spacious living and dining areas are ideal for entertaining, featuring large windows that flood the rooms with natural light and elegant finishes that create a warm ambiance.The kitchen is a chefs delight, boasting modern appliances, ample cabinetry, sealed granite countertops and a convenient island that doubles as a breakfast bar. It seamlessly flows into the cozy family room, making it the heart of the home where family and friends can gather. Upstairs, the Primary bedroom offers a serene retreat with a 4pc ensuite bathroom and walk-in closet. Two more bedrooms are equally spacious and well-appointed, providing comfort and privacy for everyone. The main bathroom has been updated recently, and exudes elegance and functionality. From the quartz countertop to the porcelain tiles in the shower, this may be your new favourite space. The basement features a fourth large bedroom, a laundry room and a large recreation room that is perfect for movie nights, entertaining friends and family, or binging your latest favourite shows. The outdoor space is a true oasis, with a private backyard perfect for summer barbecues and outdoor activities. The deck area has a gazebo, privacy screen and gas BBQ hookup, and provides a great spot for dining al fresco in your own local getaway, surrounded by lush greenery and colourful blooms. **** EXTRAS **** Deck 2023, Main Bath 2023, Roof 2012, Windows 2008/2012, 200amp Panel 2013, Maple Hardwood Flooring 2013, S/S Kitchen Appl and Renovation in 2013, Perennial Gardens (id:37841)
Exp Realty
217 Thames Street S Unit# 501
Ingersoll, Ontario
Are you looking for a carefree lifestyle? Turn the key and go! No grass cutting or snow shovelling. Its time to live the good life! Treat yourself to maintenance free living in this beautiful west facing 5th floor condo. Conveniently located within walking distance to everything in downtown Ingersoll. 2 Bedrooms, 2 baths, featuring approximately 1250 sqft of living space which includes storage room with stack able washer/dryer, eat-in kitchen, large open living & dining area with patio doors to balcony. Spacious master bedroom with two double closet & 4pc ensuite bath. Generous sized 2nd bedroom and a 2 piece bathroom. Parks and walking paths nearby. Immediate possession available. Water fee is paid through condo fee and is currently $22.06 for a total condo fee of $433.69 (id:37841)
Sutton Group Select Realty Inc Brokerage
1453 E Street Unit# 3
Cambridge, Ontario
THE OVEN - located at the busy intersection of King and Bishop for sale in a high traffic area of Cambridge. The Store is well equipped with Middleby Marshall Ovens, is surrounded by great residential areas, commercial Companies and 9 Schools in the area. The current owner started this store in 2021 and now successfully reached close to half MILLION in Sales Revenue and sales are increasing month by month compared to previous years. The BUYER to verify the accuracy of all info provided here in this listing. 1000 sqft with an excellent reputation, established staff and loyal clientele: Rent $1882 inclusive TMI. Recent renewal for 5+5yrs. Best suited to owner/operator. PLEASE DO NOT GO DIRECT* PLEASE DO NOT SPEAK TO STAFF! YOUR DISCRETION IS APPRECIATED. (id:37841)
RE/MAX Twin City Realty Inc.
222 Hamilton Road
London, Ontario
Discover the perfect blend of modern amenities and thoughtful design in this stunning, newly renovated side-by-side triplex, completed in 2024. Featuring two spacious 2-bedroom units and one cozy 1-bedroom unit, this property boasts sound insulation between units for enhanced privacy, connected smoke alarms, and a comprehensive security camera system for safety. Each unit offers modern kitchens with quartz countertops and new appliances, complemented by luxury vinyl flooring throughout. Residents will enjoy the comfort of a new HVAC system, energy-efficient windows, and upgraded electric and plumbing systems. With six parking spaces and a 200-amp electrical service, this triplex is designed for convenience and reliability. Ideal for investors or families, this fully renovated property is a rare find that combines practicality, safety, and style. (id:37841)
Exp Realty
Royal LePage Triland Realty
172 Paling Avenue
Hamilton, Ontario
This one comes with some pleasant surprises. Very rare to find a primary bedroom with an ensuite and walk in closet at this price point. This 3 bedroom, plus office, 2 full bathroom, open concept home is move in ready. Pride of ownership is evident with the updated kitchen (2023) quartz counters & backsplash, numerous pot lights, updated furnace, updated central air, updated insulation in the attic, Roof was inspected and that resulted in a portion of it being replaced in 2021, Skylights were done in 2022, New deck last year. Appliances are newer and are included. The basement is solid and dry and ready for your ideas. (id:37841)
RE/MAX Real Estate Centre Inc.
72291 Cliffside Drive
Bluewater, Ontario
Jawdropping lake views! New deeded beach stairs is on the horizon for Cliffside Drive residents this summer! This year-round waterfront property (10 mins from bustling Grand Bend, 3 mins from White Squirrel Golf Club) offers, not only, enviable nightly sunsets but proximity to town and local amenities. This cottage is being offered for the first time by the original family. It's turnkey-ready with 2 bedrooms, 1.5 bath, with a lovely sunroom that could double as an evening space for guests. Updated open concept kitchen/living with gas fireplace is ready for you to put your own nautical stamp on it. Take inspiration from the almost wall-to-wall windows and unobstructed views of Lake Huron! The property's mature landscaping offers elements of privacy, with space out front for a play structure for kids; while evenings will undoubtedly be spent on the back deck, or around the fire pit. The cottage has undergone some key essential renovations — including new insulation & drywall (2011), and new metal roof (2013). Hardy, intentional vegetation was added to the bank to create stability. Your own beach stairs may be considered with consultation from the Ausauble Bayfield Conservation Authority; alternatively take that stroll south on Cliffside to the street’s deeded beach access. Still a whole season left at the cottage! (id:37841)
Royal LePage Heartland Realty (God) Brokerage
1117 St. Andrews Court
Oshawa, Ontario
4 +1 bedroom, finished basement, fenced in yard, 4 piece 3 piece and 2 piece(3 washrooms), detached garage. (Available immediately). (id:37841)
Royal Heritage Realty Ltd.
87 Histand Trail
Kitchener, Ontario
OPEN HOUSE SATURDAY July 6th 2:30-4pm. Presenting this newly constructed luxury home with a Walk-Out basement by Mattamy Homes, designed for modern living in a highly desirable neighborhood. Upon entry through the oversized double doors, you'll find a spacious foyer that seamlessly connects to an open-concept living, dining, and kitchen area. This stunning property includes 4 bedrooms, 4 bathrooms, a main level den, and a walkout basement. The kitchen features an elongated island with premium quartz countertops, perfect for entertaining. The main level, with its 9-foot ceilings, contemporary aesthetics, expansive windows, and upscale finishes, exudes elegance. Oversized patio doors from the great room open onto a sunlit deck, filling the interior with natural light. The main floor also includes a bonus den and a convenient half-bathroom. The double-car garage, with access to a mudroom and walk-in closet, enhances the home's modern conveniences. Upstairs, the 9-foot ceilings continue, providing a sense of spaciousness. This level houses 4 bedrooms, a main bathroom, and two ensuite bathrooms. The generously sized primary suite features a walk-in closet and a luxurious 5-piece ensuite with a standalone tub, dual sinks, quartz countertops, and premium cabinetry. Bedroom 3 has a private 3-piece ensuite, and the spacious second-floor laundry room offers convenience and practicality. The basement is ready for your personal touch, whether for additional living quarters or a recreational area, and includes plumbing rough-ins for a future bathroom. Strategically located with easy access to parks, the famous Huron conservation area, RBJ sports complex, schools, retail, dining options, and Highway 401, this home is also near upcoming developments like a library and community center. Don't miss the chance to own this exquisite home that embodies modern comfort in a welcoming community. (id:37841)
RE/MAX Twin City Realty Inc.
155 Equestrian Way Unit# 48
Cambridge, Ontario
Brand new townhome available immediately! This 3-bedroom, 2.5-bathroom open-concept townhome is located in a prime location in the River Mill community, just minutes away from Highway 401, the Toyota production plant, and Highway 7/8. With over 1,550 square feet of living space, the large kitchen features new stainless-steel appliances and overlooks the living room with views to enjoy throughout the year. This home includes 3 large bedrooms and 2 full bathrooms on the second level, with a loft that can be perfect for a small office. The unfinished walkout basement includes the laundry, water softener, and plenty of storage. (id:37841)
RE/MAX Twin City Realty Inc.
No Favourites Found
The trademarks REALTOR®, REALTORS®, and the REALTOR® logo are controlled by The Canadian Real Estate Association (CREA) and identify real estate professionals who are members of CREA. The trademarks MLS®, Multiple Listing Service® and the associated logos are owned by The Canadian Real Estate Association (CREA) and identify the quality of services provided by real estate professionals who are members of CREA.
This REALTOR.ca listing content is owned and licensed by REALTOR® members of The Canadian Real Estate Association.






