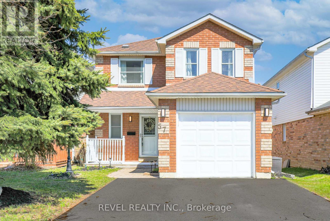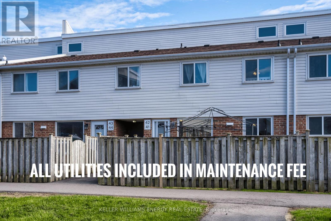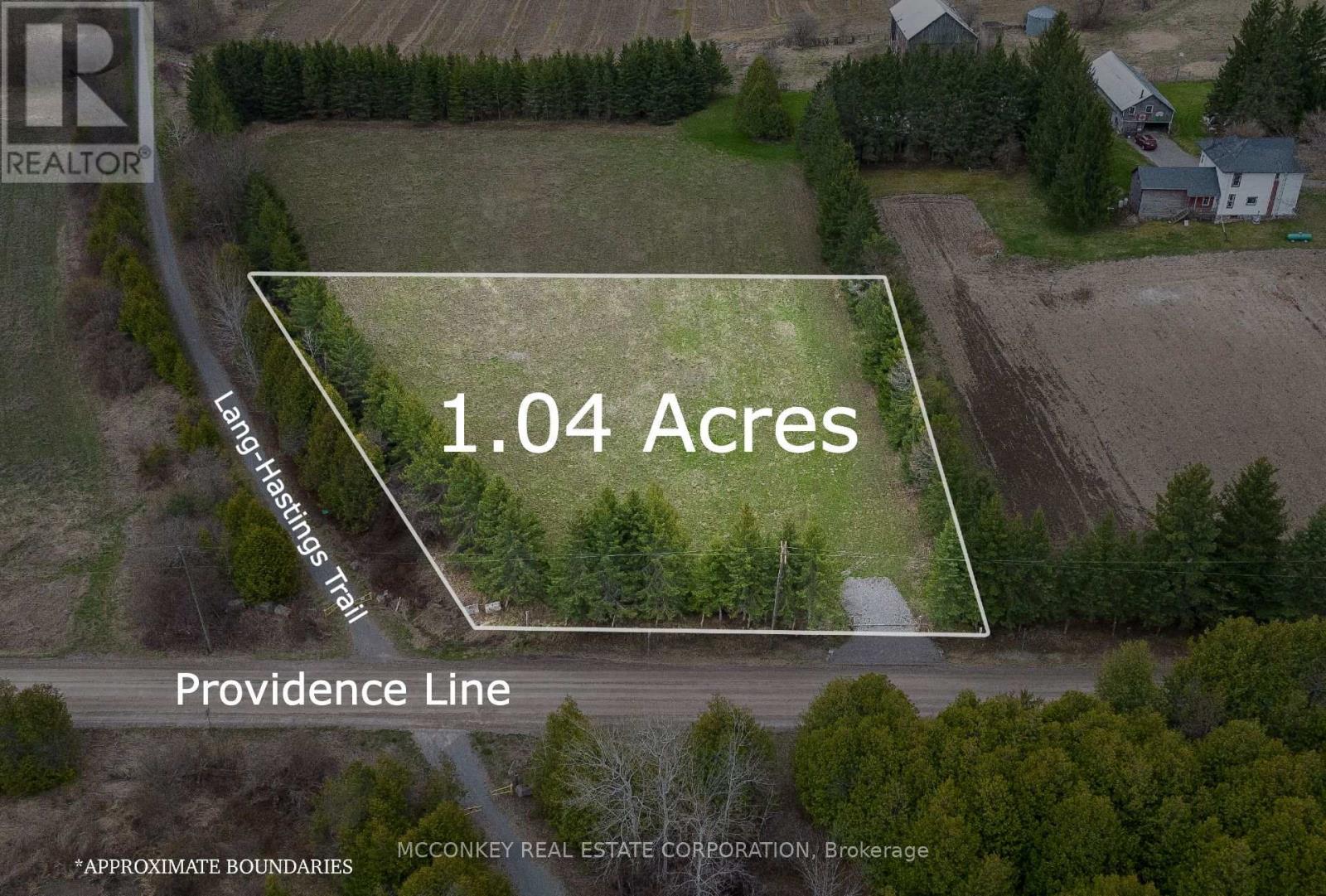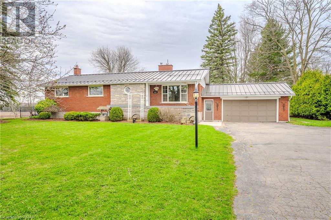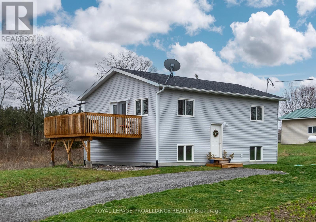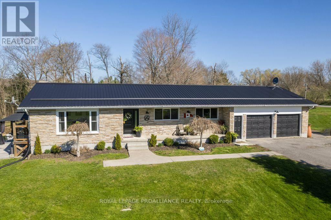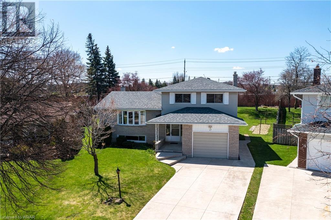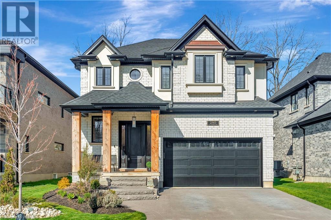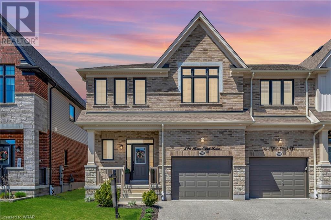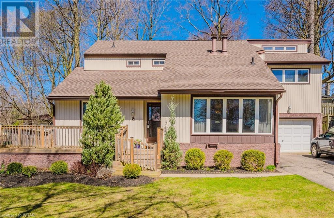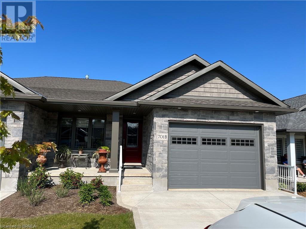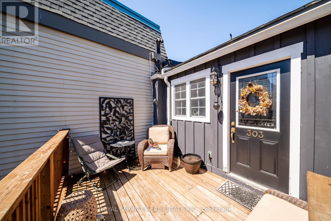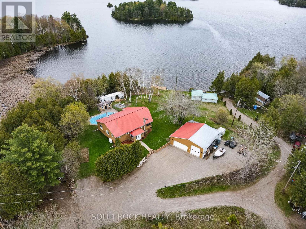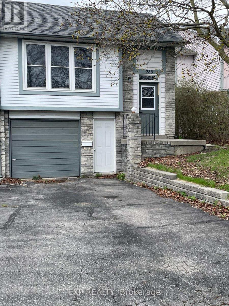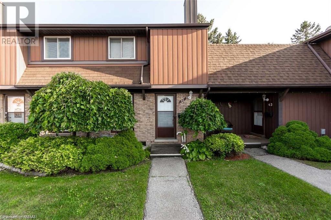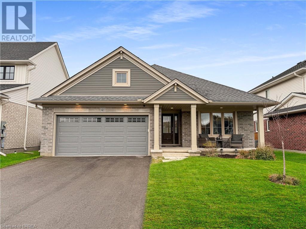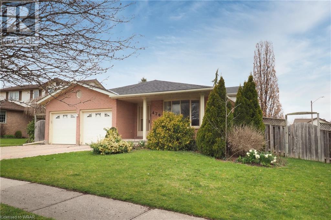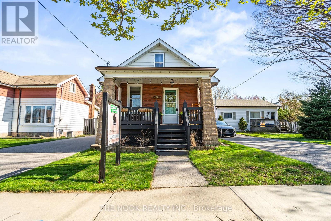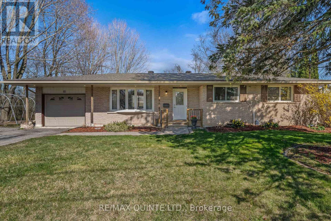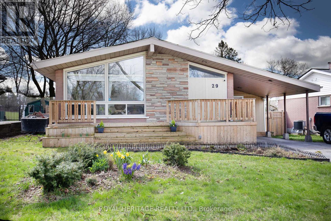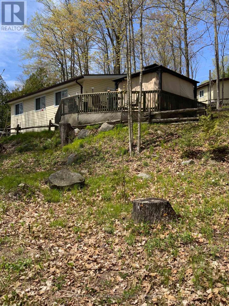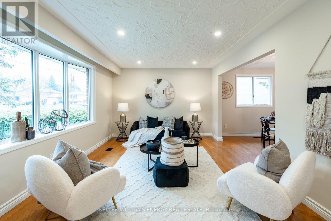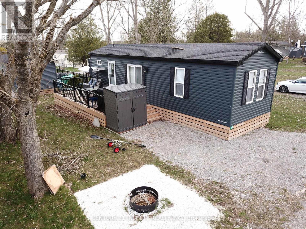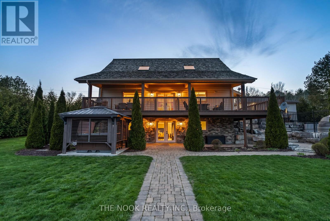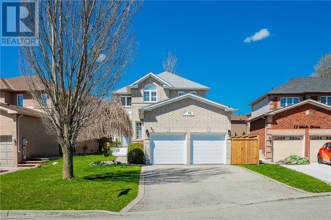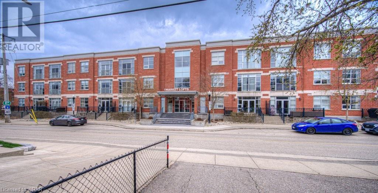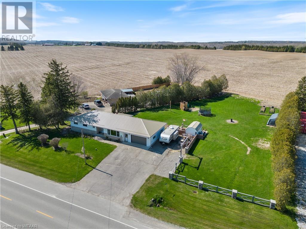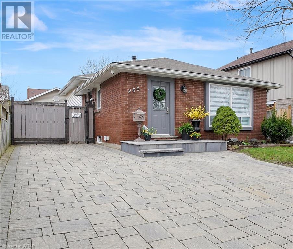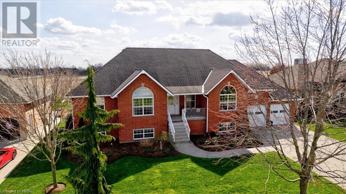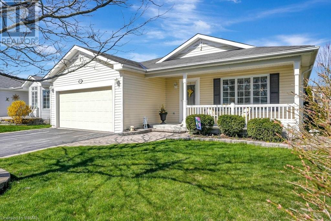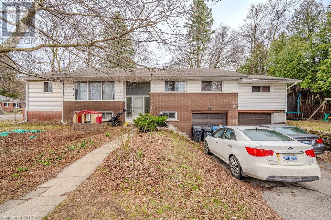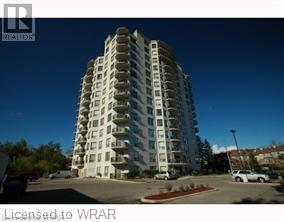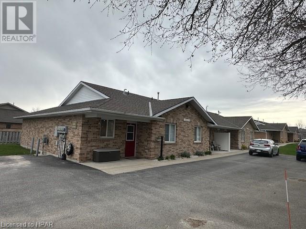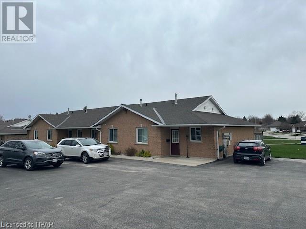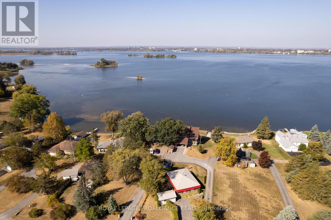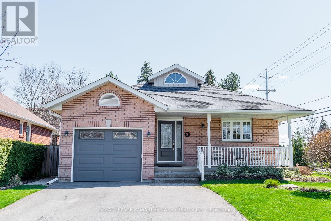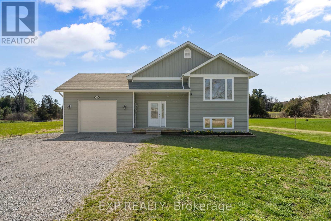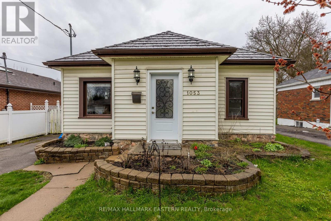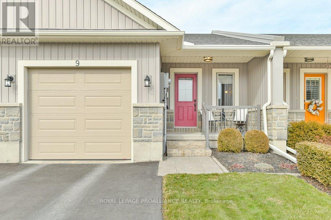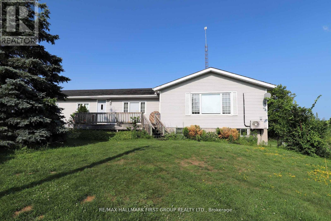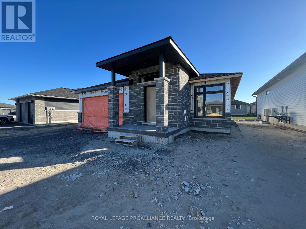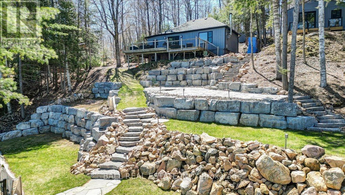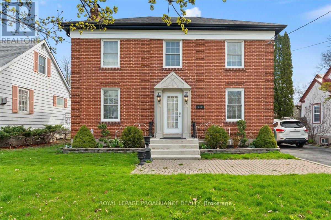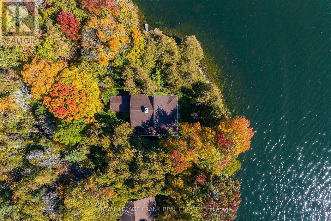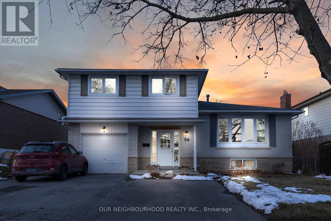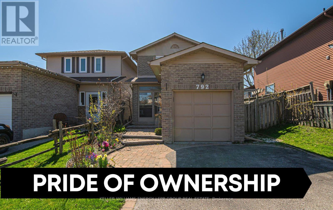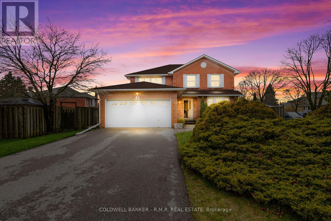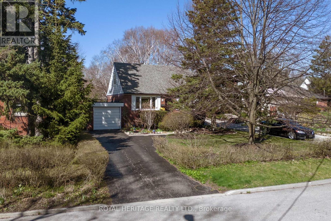LOADING
57 Champine Sq
Clarington, Ontario
Welcome to 57 Champine Sq. Located in Clarington, This 3 Bedroom , 4 Bath Home is sure to please. Updated throughout. Eat-In Kitchen is complete with Quartz Countertops and backsplash. Combined living and dining room with access to the back deck, perfect for those backyard BBQ's, and to top it all off a Gazebo for the ultimate outdoor dining experience. Primary suite offers a 4pc en-suite and a walk-in closet. Fully finished w/o Basement has in law capability. Plenty of space to relax and enjoy movie nights. Book your showing today and come see what Bowmanville has to offer. ** This is a linked property.** **** EXTRAS **** Close to all amenities, walking distance to school, Deck, Fully Fenced, Gazebo. (id:37841)
Revel Realty Inc.
#41 -401 Wentworth St W
Oshawa, Ontario
Recently renovated move-in ready condo townhome is nestled in the coveted Lakeview community. Offering 2 spacious bedrooms, a gorgeous upgraded kitchen complete with stainless steel appliances, And range hood, a chic tile backsplash, and granite counters, this home exudes sophistication.Elegant laminate flooring flows throughout, complemented by crown molding for added charm. Enjoy a private fenced yard with separate entrance to home. The basement presents an opportunity for easy customization, whether for an extra washroom or bedroom. Separate Laundry room included for your convenience. Ideally situated near Hwy 401, shopping, parks, public transit, this property invites you to simply move in and enjoy! Excellent opportunity for first time buyers Investors, and downsizers alike! 5 minutes to beach & boardwalk! Don't miss this to enter the housing market! Call this place Home Sweet Home today! **** EXTRAS **** Stainless Steel Refrigerator, Stove, Dishwasher, Clothes Washer & Dryer, All Existing Light Fixtures & Ceiling Fans, All Exisiting Window Coverings, AC Portable Window Unit (id:37841)
Keller Williams Energy Real Estate
1443 Providence Line
Otonabee-South Monaghan, Ontario
Looking for a building lot? This one acre lot is for you! Level cleared lot just off Drummond Line (north of Base Line & close to Pinecrest Golf course) with entrance already installed. Mature trees lining 3 sides of the lot provide lots of privacy. Close to the City of Peterborough and next to the Trans Canada Trail. Rare opportunity; Act Now! (id:37841)
Mcconkey Real Estate Corporation
5496 Wellington Rd 86 Road
Guelph, Ontario
Explore Country Living! Step into the quiet life of the countryside with this spacious 1387 sqft bungalow. It's a peaceful retreat for those looking to leave city noise behind. This home features a large primary with walk in closet, 2pc bath, 3 additional bedrooms 2 up 1 down), 2 1/2 baths, and a fully finished basement, offering plenty of space for family activities and entertainment. Enjoy summer days by the inground saltwater pool and cozy evenings by the backyard fire pit, making memories under the stars. Lots of storage with an extra deep double car garage with wash area, basement walk up. Key Features: 1387 sqft Bungalow: Lots of space for living and entertaining. 4 Bedrooms, 2 1/2 Baths: Meets family needs with ease. Inground Saltwater Pool: For endless summer fun. Backyard Fire Pit: Perfect for gatherings and chats. Fully Finished Basement: More space for your lifestyle. Double Car Garage: Extra deep for cars and storage. Discover country living where every day is like a holiday, and every moment is a chance to create cherished memories. Your dream countryside home is waiting. Get in touch for a viewing and discover why life’s better out here. (id:37841)
Keller Williams Innovation Realty
1789 Trent River Rd
Trent Hills, Ontario
Welcome to your country home! This well-designed, efficient 1-year-old home boasts an open-concept layout, combining the kitchen, dining, and living areas into a spacious inviting area. Step out from the dining area onto the impressive 12x16 balcony, perfect for enjoying your morning coffee or hosting outdoor dinners with your family and friends. The main level also includes two bedrooms and the convenience of a main-level laundry. The lower level offers a spacious and bright family room, an additional bedroom, a rough-in for a bathroom and plenty of storage space. Outside, the expansive yard provides endless possibilities for outdoor recreation and relaxation. Whether you're gardening, playing with pets, or simply soaking in the tranquil surroundings. **** EXTRAS **** This home has been built with a focus on durability and efficiency with many construction upgrades to the foundation, insulation, plumbing, windows and balcony. A list of the details can be provided upon request. (id:37841)
Royal LePage Proalliance Realty
17 Morgan Rd
Stirling-Rawdon, Ontario
If you're looking to live your best country style life, you'll find this well maintained 4 bedroom bungalow set on a beautiful 2.3 acre parcel of land with a creek flowing at the back portion of the property; enjoy the peace and tranquility of the setting while relaxing in the hot tub after a long day or lounging by the inground pool in the sunshine; kitchen offers upgraded cabinetry, countertops and backsplash; separate dining area; patio doors off the living room lead out to the deck and patio area by the pool, perfect for entertaining family and friends; includes main floor laundry and mud room; large family room in basement; double car insulated garage with inside entry; wood shed; metal roof and so many more upgrades throughout. A must see to truly appreciate all this home and property have to offer. Book your showing today! (id:37841)
Royal LePage Proalliance Realty
62 Bonfair Court
Kitchener, Ontario
SLEEPING BEAUTY! Tucked away on a quiet tree-lined cul-de-sac close to schools in popular Forest Hill, this one-owner home features an inviting front porch perfect for having a cool drink on warm summer evenings. Imagine the children gathered around the Christmas Tree in front of the large bay window of the lovely living room. Enjoy easy entertaining in the formal dining room that's situated next to the cozy and efficient kitchen. The beamed family room creates cheer with the warmth of a wood fireplace and sliders to the terrace and view of the huge yard WITH NO NEIGHBOURS BEHIND! A convenient 2 piece bath finishes the main floor. Upstairs you will find the spacious main bath and 3 bedrooms with an inviting balcony off the primary bedroom for early morning coffees overlooking the peaceful setting of lawn and gardens. Relax in the party-size rec room ideal for hobbies, exercising and watching old movies. Over-sized garage and large concrete driveway. THE POSSIBILITIES ARE ENDLESS! (id:37841)
RE/MAX Solid Gold Realty (Ii) Ltd.
280 Otterbein Road Road
Kitchener, Ontario
Welcome to the epitome of luxurious living in the coveted Blue Springs Village neighbourhood of Kitchener! This exceptional two-storey custom Klondike home leaves no detail spared, offering a harmonious blend of elegance and functionality. Step through the grand entrance and be greeted by the 10 ft ceilings, a stunning accent wall and with wide plank engineered oak flooring present throughout the home. It combines perfectly with the elegant ceramic tile. The gourmet chef's kitchen is a culinary haven, boasting an immaculate Caeserstone quartz island, countertops and backsplash that exude sophistication. High-end stainless steel appliances, including a 48 refrigerator and built-in oven and microwave, stand ready to elevate your culinary experiences to new heights. Entertaining is a delight in the spacious living room just off of the kitchen, featuring a refined coffered ceiling, gas fireplace with a mantle, ceiling speakers and breathtaking views of the tranquil backyard oasis. The kitchen offers a dining area, perfect for intimate gatherings, and there is also a formal dining room offering the ideal setting for those special nights. Work from home effortlessly in the stylish home office conveniently located on the main level, offering both productivity and tranquility. Retreat upstairs to discover the luxurious master suite, complete with a spa-like ensuite bath with soaker tub, double sinks and a glass rainfall shower. Also benefit from two walk in closets! Step outside to your private backyard sanctuary, where peaceful views of greenery beckon you to unwind. Whether you're hosting a barbecue with friends or cozying up by the firepit under the stars, this outdoor haven is sure to enchant. With meticulous craftsmanship evident at every turn, this Klondike home offers a lifestyle of unparalleled luxury and refinement. Don't miss the opportunity to make this masterpiece your own and experience the pinnacle of upscale living in Blue Springs Village. (id:37841)
Exp Realty
596 Blair Creek Drive
Kitchener, Ontario
Embrace the pinnacle of luxury living in the heart of Kitchener's coveted Doon South neighbourhood, where 596 Blair Creek Drive stands as a testament to refined elegance and modern comfort. This exceptional semi detached home, boasting over 3,000 square feet of meticulously crafted living space, is a sanctuary of sophistication. Step into a world of unparalleled opulence as you enter the main floor, where an open-concept layout sets the stage for seamless entertaining and everyday living. The kitchen is a chef's dream, adorned with stunning white cabinetry, glimmering quartz countertops and stainless steel appliances. A spacious island beckons gatherings, while a dedicated dining area offers the perfect setting for intimate family meals. The adjacent living room boasts great views of the incredible yard, making it the ideal space to unwind and relax in style. Venture upstairs to discover a haven of relaxation and tranquility, where four bedrooms await. The primary suite is a retreat unto itself, complete with a generous walk-in closet and an ensuite bathroom adorned with a soaker tub and shower. An additional living space provides ample room for leisure and entertainment, ensuring every moment is infused with comfort and joy. Descend to the fully finished basement, where a massive rec room awaits, offering endless possibilities for recreation and relaxation. A third full bathroom adds convenience and versatility to this already impressive space. Beyond the confines of this exquisite abode lies a world of convenience and charm. Close proximity to excellent schools, parks, trails, and an array of amenities ensures that every need and desire is effortlessly met. With great restaurants and shopping just moments away, this home offers the epitome of modern living. Don't miss the opportunity to make this remarkable residence your own. Schedule your private showing today and experience the height of luxury living at 596 Blair Creek Drive. (id:37841)
Exp Realty
6 Ashwood Drive
Cambridge, Ontario
Welcome to 6 Ashwood, this 4-bedroom Viceroy style home has been lovingly cared for by the original owners. It's unique architecture with vaulted ceilings throughout provides a wonderful, open space for hosting friends or spending time with family. On the main level you'll find a bedroom / office, kitchen with seating area, sunroom, convenient 2-piece bathroom, and a dining room that is open to the living room and fireplace. From upstairs, an interior balcony overlooks the main floor, letting in an abundance of natural light. The second level features a 4-piece bathroom and three bedrooms, one of which is part of an addition that was added in 2010. The basement has a retro rec room, 3-piece bathroom, and a nearly complete sauna - just add your finishing touches. Outside you'll find a wonderfully landscaped yard on a large lot, a wrap around porch (2016), and a double wide driveway with garage. To top it all off 6 Ashwood is located in one of the nicest neighbourhoods in Hespeler - it's on a quiet street with mature trees and has easy access to the highway. Nearby are parks and nature trails as well as a number of great schools. You don't want to miss this one! (id:37841)
RE/MAX Twin City Realty Inc.
701 B 25 Th Avenue
Hanover, Ontario
ATTENTION... Retirees, people looking to downsize, young families or anyone looking to escape to the tranquil, peaceful life offered with small town living. Amazing opportunity to enjoy the comforts and convenience of one floor living. The main floor of this beautiful home offers 2 bedrooms & 2 bathrooms, the primary bedroom features a 3 piece ensuite bathroom and a walk in closet., a living room with a cozy natural gas fireplace, a modern kitchen featuring a sit down island , a dining room featuring sliding doors to a rear covered patio, a 4pce. bathroom and a laundry room This quality built 1400 plus sq. ft. semi detached home is located in one of the premier subdivisions in the peaceful Town of Hanover. Throughout the home you will find superior workmanship and quality finishes from the quartz counter tops to the hardwood floor, newer S/S appliances. Another wonderful feature is the over sized, attached single car garage . Allowing for easy access and exit from your vehicle as well as unloading groceries, kids and pets from your vehicle. Ideally located close to Hospital and Medical clinic, shopping, grocery stores, recreation complex featuring a beautiful indoor pool & walking track, casino, a wide array of restaurants, elementary and secondary schools, churches, walking trails, parks and dog park. A short commute to the Bruce Power Generating Station and about a 40 minute drive to the fabulous beaches and glorious sunsets you will find in Kincardine, Port Elgin and Southampton. First and last month rent will be required upon signing lease agreement. (id:37841)
Peak Realty Ltd.
#303 -79 King St W
Cobourg, Ontario
Stunning 1 bedroom, 1 bathroom condo located in Cobourgs heritage district, within walking distance to the beach. Remarkable 2 storey with private entrance and 10x12 private patio. This Townhouse style condo exudes a feeling of warmth and luxury, with 10 ft ceilings, gorgeous exposed brick and brand new engineered hardwood hickory floors (jan 2024). Offering north and south exposure, looking to enjoy Cobourgs downtown, night life or simply bask in tranquility, peace and privacy.This condo offers both. **** EXTRAS **** Water heater 2020, outdoor guaranteed parking spot, visitors parking, in suite laundry, All new appliances June 2023. (id:37841)
Royal Service Real Estate Inc.
1221 Cp Lane
Central Frontenac, Ontario
This stunning property offers an unparalleled opportunity to embrace waterfront living at its finest. As you step into the bright foyer, you'll immediately feel a sense of warmth and welcome. Boasting 2 bedrooms plus a generous-sized office currently utilized as a 3rd bedroom, along with 3 bathrooms, this home exudes comfort and versatility.The heart of the home features an open-concept kitchen, dining room, and living area, creating the perfect space for gathering and entertaining. A partially finished basement awaits your personal touch, providing a blank canvas of opportunity. Outside, prepare to be enchanted by resort-feeling amenities that elevate every day into a forever vacation experience. Relax on the patio or enclosed porch patio area, take a dip in the pool and lake or soak up the sun on your private dock. With a fully winterized garage/workshop and a trailer for guests, every convenience has been thoughtfully considered. Indulge in the joys of waterfront living as you immerse yourself in nature and breathtaking views. Boating, fishing, swimming, or simply admiring the surroundings, this is a place where memories are made and cherished. As an added bonus, the Trans Canada Trail is right at your doorstep, offering endless opportunities for hiking, biking, four-wheeling, and snowmobiling adventures. Conveniently located just 1 hour and 45 minutes from Ottawa, under 3 hours from Toronto, 1 hour from Kingston, 25 mins from Sharbot Lake. (id:37841)
Solid Rock Realty
#upper -236 Northminster Crt
Oshawa, Ontario
Step into your ideal living space at 236 Northminster Court, a beautifully renovated top-floor rental located on a tranquil family friendly court in Oshawa. This home features three spacious bedrooms, a modern bathroom, and the convenience of in-suite laundry. The property boasts a large driveway, a private garage with exclusive access, and a vast, fenced backyard perfect for personal enjoyment or entertaining guests. Perfectly positioned minutes from Durham College and Ontario Tech University, and within easy walking distance to a variety of restaurants, this rental offers a blend of comfort, style, and convenience in a family-oriented neighbourhood. **** EXTRAS **** Tenant Pays 60% of utilities (id:37841)
Exp Realty
235 Ferguson Avenue Unit# 42
Cambridge, Ontario
Welcome to this Beautifully Renovated 2 Bedroom 2 Bathroom 2 Storey Townhome! This property is perfectly suited for young families, investors, empty nesters, and young professionals alike, offering easy maintenance-free living with an affordable condo fee. Nestled in the desirable area of North Galt, this home is just minutes away from schools, shopping centers, parks, churches, and more, ensuring both convenience and quality of life. Boasting 1,440 sq. ft of turn-key ready living space, this condo presents an exceptional opportunity for a vibrant and fulfilling lifestyle. Luxury laminate flooring throughout for both elegance and durability. The bright and spacious kitchen features stainless steel appliances and connects to the adjoining dining room, perfect for hosting gatherings. Step into the large living room with a walkout, offering a seamless transition to the outdoors. Revel in the privacy of your backyard, enclosed by a brand new fence, providing a tranquil retreat for relaxation and entertainment. Upstairs, discover two bedrooms, including a king-size master bedroom, and a beautiful 4-piece main bathroom, offering comfort and convenience for daily living. Venture downstairs to find additional living space in the fully finished basement rec room, ideal for family movie nights or cheering on your favorite team and a 3 pce Bathroom with stand up shower for the finishing touch. The meticulous attention to detail and care in this home is evident at every turn, promising a comfortable and inviting living experience. Plus, enjoy the convenience of designated parking right in front of the home, with the option for extra parking spaces for a nominal fee when available. Shows AAA! (id:37841)
Keller Williams Innovation Realty
42 Livingston Drive
Tillsonburg, Ontario
Welcome to 42 Livingston Dr, Tillsonburg, Ontario – a stunning newly built brick bungalow that epitomizes modern comfort and style. This 2-bed, 2-bath residence boasts 1376 sqft of meticulously designed living space. As you step onto the property, the concrete front porch invites you into a home adorned with exquisite details. Tray ceilings with crown molding grace the entryway, setting the tone for the elegance that awaits within. The open concept kitchen, living, and dining room features vaulted ceilings in the living area, amplifying the sense of space and light, courtesy of large windows. The kitchen is a chef's dream, equipped with stainless steel appliances, quartz counters, a gas stove, and ample pantry space. Step outside from the kitchen to your porch, perfect for delightful BBQs. Enjoy the tranquility of no rear neighbours, as the property backs onto the scenic Trans Canada Trail. Convenience is key with main level laundry, while the two spacious bedrooms offer comfort, with the master boasting a walk-in closet and ensuite. The basement, with a rough-in for a third bathroom, presents a canvas for your imagination – create a sprawling rec room or add two additional bedrooms. This home is not just a property; it's an opportunity to shape the lifestyle you desire. Make it yours today! (id:37841)
Real Broker Ontario Ltd.
470 Thorndale Drive
Waterloo, Ontario
Welcome to 470 Thorndale Dr, a spacious 4 level, 3 Bedroom 2 Bathroom family home, located in Westville, known as the Family Friendly Waterloo Neighborhood, with Parks, Schools, Walking trails, and great access to the Boardwalk shopping center and Costco. This home has a large private deck off the Kitchen, a separate walkout from the huge family room and a large fenced side and rear yard, great for family fun. Convenient parking for 4 vehicles. This home is waiting for your personal touch. Check out this home, it could be the one for your family. MLS (id:37841)
Royal LePage Wolle Realty
287 Courcellette Ave
Oshawa, Ontario
Absolutely beautiful, cute as a button house on quiet street in Oshawa. Don't let the outside fool you, this house is so much bigger than it looks from the street. Beautifully updated and maintained, this home has all the charm and character of a century home with all the modern finishes you would expect in todays market. This kitchen is both stunning and functional. Gleaming granite countertops, huge professional range, large farm sink and double dishwasher, this kitchen has it all. Boasting a fully finished basement, 2 full washrooms, huge deck and a large detached, insulated, natural gas heated garage/workshop, you won't run out of spaces to entertain. Great lot, 2 mins to 401, 5 mins to Costco, don't miss this one! **** EXTRAS **** Large insulated gas heated shop, separate entrance to basement, large double driveway with 6 parking spots a/s 2016, furnace 2012, roof 2015 (id:37841)
The Nook Realty Inc.
12 Sandy Hook Rd
Quinte West, Ontario
Start the car! This family home is totally move in ready on a beautiful private pie shaped lot backing on to trees. Main floor is open concept featuring new flooring, freshly painted, updated kitchen, 3 bedrooms (Master has double closets and one is a walk in closet) plus an updated bathroom. Large basement features L-shaped rec room with plenty of room for a 4th bedroom, another updated full bathroom, separate laundry room and workshop area. Attached garage, natural gas furnace, central air, updated shingles/soffit/eavestrough & insulation. Located on a quiet cul-de-sac this neighbourhood can't be beat. Situated conveniently between Trenton & Belleville, easy access to base. walking distance to schools and BONUS its on municipal water, very rare for such a large lot! This home is loaded with value and won't last long! (id:37841)
RE/MAX Quinte Ltd.
29 Kawartha Dr
Kawartha Lakes, Ontario
29 Kawartha is Sure to Impress!! 2+1 Bedroom Bungalow (den in lower level currently being used as a 4th bedroom) . Extra large Living area on the main level with Vaulted Ceiling. The Open Kitchen And Dining area With Plenty Of cupboards & counter space make this home perfect for raising a family or entertaining. The primary suite offers a walk-out to private deck & fully fenced rear yard, ideal for morning coffee with main floor laundry quaintly tucked way and a 4 pc Semi Ensuite. A Second Bedroom/Office Sharing The Semi Ensuite As Well. Fully Finished Lower Level With In-Law Potential, including a private & fenced portion of the rear yard (2023 with removeable panels). Lower level also offers Large living/dining area, Bedroom, Den/bedroom, 3 Pc Bath & new kitchen in 2021 with stainless appliances. Fully Fenced rear yard with pond (2022) And Lovingly Landscaped. Additional Upgrades include updated furnace ($122/mth), monitored security system with Bell (6 cameras, 2 indoor sensors, 2 door sensors & 2 window shatter sensors). Updated stainless steel appliances on both levels, upper bath updated (2023), 2 custom built sheds 2023 & a metal roof!! **** EXTRAS **** Long term rental for lower level has been $1800/month. Short term rental for lower level has been $200/night. (id:37841)
Royale Town And Country Realty Inc.
#133 -302 Quin-Mo-Lac Rd
Madoc, Ontario
Enjoy 3 season living at Loon Lake Resort, located minutes from Madoc and only 25 minutes to Belleville. This is a secure community with gated security and post office boxes at the entrance of the property. This picturesque lot includes 3 lots & 1 share. Two of these lots are fully serviced. The other lot offers 2 parking spaces a large shed for storage. This Homestead Model has 2 bedrooms, 1 full bath, 2 decks and 3 sheds on the property. Comes completely furnished & includes a golf cart. This resort has plenty offer including an updated common laundry area, spare storage building with accessible washrooms and showers. The private sandy beach is a 2 minute walk away with a community beach volley ball court, in-ground pool, clubhouse and more with fun activities for the entire family. The 2nd fully serviced lot is perfect to rent out during the seasonal camping months are great site for extended family to enjoy. (id:37841)
Royal LePage Proalliance Realty
7 Wordsworth Pl
Kitchener, Ontario
Bright and spacious, newly renovated 3+1 bedroom bungalow with basement walk-out. Minutes to schools, parks, shopping and green-space with Grand River walking trails. Main floor features hardwood floors, tile and freshly painted thru-out. There's a large living room with big bay window, combined with dining room and kitchen with stainless steel appliances, stone counter and breakfast bar. Down the hall you'll find a renovated 5pc bathroom and 3 bedrooms. The main also features a sunroom off the kitchen with garage access and a walk-out to a very generously sized 570 sqft deck - perfect for entertaining. The walk-out basement includes renovated 3pc bath, rec space, bedroom and an additional games room that can easily be converted to a 5th bedroom. This home is perfect for new families, growing familes or converting the basement to an in-law suite or income potential. It's move in ready and ready for you to call your own! **** EXTRAS **** High efficiency furnace 2011, high efficiency AC 2011, High efficiency HWT 2019, high efficiency washer and dryer (id:37841)
Keller Williams Energy Real Estate
#49 -651 Thunder Bridge Rd
Kawartha Lakes, Ontario
**SEASONAL COTTAGE** LAND LEASE** Spend your summers here relaxing in this beautiful 2023 Northlander Claredon Park Model located at the Seasonal Vacation Community ""Cedar Valley Resort"" on the Scugog River in Lindsay Ont. Only 1 year old, meticulously maintained. Gorgeous open concept living/kitchen area with an island & bar stools. 4pc bathroom. Primary Bdrm features a queen size bed and tons of built in stoarge. The two other bedrooms feature bunks beds and under the bed stoarge and a bonus queen size pullout couch in the Living Room. Sale includes a fully furnished interior, , a full new deck complete with new aluminum railings. Book your showing today....this gem won't last long! All furniture included.This SUMMER home is spotless, just bring your suitcases & groceries! The resort is pet friendly, has a heated salt water pool, clubhouse, laundry facilities, tennis court, pickleball, badminton, basketball, shuffleboard, small store and much more. Boat launch, boat slips & docks, fishing, hiking & ATV trails. Boat docks if available, are an extra charge. Park fees are $4,646.00 + HST for 2023. Fees will be prorated for Buyer. (id:37841)
Century 21 Infinity Realty Inc.
78 Aino Beach Rd
Kawartha Lakes, Ontario
Gorgeous Lakehouse Living Just Became Your Reality! Dreamy Lakeside Views, Large Private Backyard, Incredible Landscaping and a Fully Renovated On-Trend Home For Your Family to Enjoy! Just a Stunning Custom Built & Designed Waterfront Home, Meticulously Maintained & Shows True Pride of Ownership! Finished TOP to BOTTOM 3 Beds + 3 Baths With A Fully Finished Walk-Out Basement. Over 2900+ SqFt Of Finished Living Space. Eat-In Kitchen W/ Quartz Counters, Updated Cabinets, Cathedral Vaulted Ceiling, Pot-Lights, S/S Appliances, Hardwood Flooring, w/Direct Patio Access To Walk Around Porch, Inground Heated Pool, Hot Tub, Fire Pit & Professionally Landscaped Waterfront Yards & Beautiful Perennials Gardens! Open Concept Main Floor Living Space with Trayed Ceilings, Large Bay Windows, Beautiful FP Mantel & Propane Gas Fireplace In Living room. Grand Open Concept Dining Areas With French Door Direct Access To Covered Walk-Out Deck With A Million Dollar Lakefront Views! Upper Level, Consists Of An Open Concept Loft Common Area w/Skylights And 2 Large Spacious Bedrooms with Picturesque Window Views. Primary Bedroom Has a Large Walk-In Closet. Enjoy the Newly Updated Spa-Like 4 pc Main Bathroom With Brand New Marble Top Vanity, Sink & Faucet and Stunning Glass Walk-In Shower and Separate Soaker Crawl Foot Tub! BONUS: Fully Finished Walk-out Basement, Large Rec Room Common Area with Tile Flooring, Pot-Lights, 3pc Bath & Extra Storage Closet. An Additional 3rd Bedroom With Above Grade Window & Closet. Stunning Views Overlooking The Water With Lower Covered Backyard Patio Access To Your Incredible Waterfront Backyard Oasis. Separate Detached 2 Car Insulated Oversized Garage, Wood-Burning FP, Propane Heater, Epoxy Floors & Custom Built-In Storage Shelves & Large Private Paved Driveway! Oh Let's Not Forget About The PRIVATE INGROUND HEATED POOL, Overlooking The Lake, Gardens and Covered HOT TUB & GAZEBO! Plus, A Custom Matched Garden Shed To Store All Your Lakefront Toys! Just Wow!! **** EXTRAS **** TOO MANY PROFESSIONAL UPGRADES TO LIST FOR THIS INCREDIBLE CUSTOM BUILT & DESIGNED HOME! DONT MISS YOUR CHANCE TO OWN IT! THIS ONE YOU GOTTA SEE!! (id:37841)
The Nook Realty Inc.
8 Wade Green
Cambridge, Ontario
SOUGHT AFTER COURT LOCATION!! This all brick 4 bedroom home is located in a quiet court location within easy walking distance to some the area's finest schools. The home has been immaculately maintained and updated and features all newer engineered hardwood flooring throughout the main floor. Separate Living and Dining room ideal for entertaining. Open concept kitchen and family room with gas fireplace. The circular staircase leads the second floor with 4 bedrooms. The primary comes complete with its own 4 piece ensuite. The basement is fully finished and adds a large family room, a full bathroom and office. The double car garage has been totally transformed with epoxy flooring and easy storage options. The fully fenced yard features a deck, hot tub and shed. parking will never be an issue with the large 4 car driveway. Court locations like this don't come on the market everyday. Put this one on the top of your must see list! (id:37841)
RE/MAX Real Estate Centre Inc. Brokerage-3
165 Duke Street E Unit# 311
Kitchener, Ontario
Spacious, stylish and well-located, it’s the best of urban living! This 3rd-floor unit in highly desirable Market Lofts puts you at the heart of the action in downtown Kitchener. The nearly 1,000 sq. ft. open concept floorplan is freshly painted and filled with natural light. The sprawling great room with Juliette balcony offers excellent versatility and plenty of space to entertain. The well-appointed kitchen features granite countertops, an undermount sink, and stainless-steel appliances. The large, bright primary bedroom includes twin closets, while an in-suite laundry room provides extra storage space. Recent upgrades include high end vinyl plank flooring in the bedroom (2023) and a new dishwasher (2023). The generous list of amenities includes underground parking (#25), your own storage locker (#60), an elevator, a party/meeting room, and a private picturesque courtyard. Steps from the Kitchener Farmers Market, restaurants, shops, the LRT and all that downtown Kitchener has to offer! (id:37841)
RE/MAX Twin City Realty Inc.
184727 Cornell Road
Tillsonburg, Ontario
Discover 184727 Cornell Rd, your dream country property located minutes from Tillsonburg and featuring many updates. Situated on over half an acre of property (0.80 ac) this yard has ample space for kids, pets, family BBQs, and more! Upon entrance you will be welcomed into the front living room with updated flooring (2024) featuring ample space and tons of natural lighting - presenting the perfect space to host friends and family. The living room flows seamlessly into the large updated kitchen (2022) over looking your backyard. The dining room has ample space for a large family table and features a walkout to a bonus sunroom with a great view of your backyard. Down the hall you will find the updated family bathroom (2021) and all four bedrooms. The primary bedroom features a large walk-in closet and an updated ensuite bathroom (2024). In your newly finished basement (2024) you will find a large rec room perfect for entertaining. The backyard of your home features a wooden play structure and tons of privacy with trees lining the yard. The attached garage is perfect for the car enthusiast or your latest projects. Don’t wait to make this your next address! (id:37841)
Royal LePage R.e. Wood Realty Brokerage
260 Johanna Drive
Cambridge, Ontario
With Elegant curb appeal and a modern exterior, this Stunning 4 level backsplit has been renovated top to bottom and is just like a brand-new home! This Upgraded Kitchen has tons of Cabinetry and Counter space with stainless steel appliances throughout. The walkout from the kitchen gives the perfect space for an outdoor grill. The main level has an open-concept living and dining room giving the perfect layout to entertain and host friends or family. 3 Good-sized bedrooms and 2 renovated bathrooms are found in this home. The Bright and Spacious family room level has a stunning gas fireplace. The basement level has additional finished space perfect for a recreation room, kid's playroom, or home office. The custom-designed extended interlock driveway includes a very large gate.....the ideal space for storing an RV or locking up work trucks, cars, motorcycles, or boats!!! An amazing unique feature is the oversized garage with storage and workspace (Hydro panel and fully vented to allow for heating)....perfect for the car enthusiast or a workshop!!! A Fully fenced backyard and shed complete the outdoor space. This West Galt family neighborhood is very sought after. Close to Schools, Parks, Trails, Shopping, and the new Gaslight District. The St Andrews Estates pool & tennis courts are also just down the street and a great way to meet your neighbors through community events. All ready for you to move right in and enjoy the summer in your new home! (id:37841)
Corcoran Horizon Realty
84 William Street
Mitchell, Ontario
Located within a block of Mitchell Golf and Country Club and on one of Mitchell's most exclusive streets, this 5 bedroom, 3 bathroom Executive home is sure to impress the most discerning buyers. As soon as you walk in the front door the attention to detail is evident. No expense has been spared in the upkeep of this home. Both the main bathroom and ensuite have been completely updated with luxury finishes. The flooring has been updated throughout as well. Walking outside, you will enjoy the view from the covered deck of your professionally manicured 90 x 180 ft with mature trees and landscaping that cannot be found in new subdivisions. The garage features new doors and comfortably holds 2 full sized vehicles with another 4 on the concrete driveway. Please call a REALTOR to arrange a private tour. (id:37841)
RE/MAX A-B Realty Ltd (Stfd) Brokerage
195 Glenariff Drive
Freelton, Ontario
195 Glenariff Drive is located within the peaceful community of Antrim Glen, a Parkbridge Land Lease Community geared towards seniors. This spotless 1539 square feet bungalow invites you to experience a new lifestyle of comfort and convenience without compromise. From the welcoming front porch to the private back deck, this home has been immaculately maintained and has had several updates - most notably brand new flooring, fresh paint throughout and a brand new furnace in 2024. This former model home has many updated features including quartz countertops, gas fireplace, coffered ceiling and potlights, 7'10 basement ceiling height, and double car garage with inside entry. Antrim Glen is more than just a place to live; it's a lifestyle. Residents enjoy access to an array of amenities, including a community centre, heated saltwater pool, and various organized activities that foster a lively and engaging environment. Monthly fees of $979 cover property taxes and provide unlimited access to these exceptional amenities. Visit www.parkbridge.com for more information on land lease living. (id:37841)
Royal LePage Crown Realty Services
4 Cedar Street
Guelph, Ontario
LOCATION, LOCATION, LOCATION! Are you searching for a spacious home in an amazing community to remodel and make your own? Allow us to introduce you to 4 Cedar Street, Guelph. Nestled in the lively Old University neighborhood, this property is set in the heart of the city, on a quiet street surrounded by lovely predominantly single-family homes. Picture yourself taking strolls to downtown Guelph, exploring nearby parks and riverside trails, while immersing yourself in the vibrant University district ambiance. Located just two blocks away from John McRae Public School (JK-8), this home is ideal for parents with young children. Measuring about 1,650 sq. ft. on just the main floor, this raised bungalow has outstanding potential thanks to a large (60 x 105 ft) corner lot, two-car garage, and sprawling layout with 5 bedrooms and two full bathrooms. Call your REALTOR now to arrange a visit and start working on your renovation ideas! Don't miss out on the opportunity to make this your forever home. (id:37841)
R.w. Dyer Realty Inc.
255 Keats Way Unit# 1001
Waterloo, Ontario
Welcome to Keats Way on the park! This spacious unit offers 2 bedroom + den with 2 full bathroom, 1 underground parking spot .This Building located in a highly sought-after neighbourhood that is within walking distance to the Wilfred Laurier/ University of Waterloo, T&T supermarket, close to public transit, and all the amenities that uptown Waterloo has to offer. Excellent location. Large private balcony added for extra comfort. 8'5 ceilings, Panoramic views! Master bedroom features 3 pc ensuite. Shows great! (id:37841)
Smart From Home Realty Limited
399 Catherine Street
Wingham, Ontario
Great investment opportunity! This newer 4-plex offers spacious and beautiful units with 2 bedrooms, 1 bath, and in-suite laundry. The location is perfect, as it is close to the hospital, schools, park, and dining options. Best of all, the units are fully rented, ensuring a steady stream of rental income. Don't miss out on this fantastic investment opportunity! (id:37841)
RE/MAX Land Exchange Ltd Brokerage (Wingham)
372 Carling Terrace
Wingham, Ontario
Great investment opportunity! This newer 4-plex offers spacious and beautiful units with 2 bedrooms, 1 bath, and in-suite laundry. The location is perfect, as it is close to the hospital, schools, park, and dining options. Best of all, the units are fully rented, ensuring a steady stream of rental income. Don't miss out on this fantastic investment opportunity! (id:37841)
RE/MAX Land Exchange Ltd Brokerage (Wingham)
35 Peats Point Rd
Prince Edward County, Ontario
Just minutes from the Bay Bridge, discover this unique property with deeded waterfront access to the Bay of Quinte. Featuring 3-beds, 2-baths, a spacious kitchen, and a cozy living room with a projector screen, it offers a serene escape. Enjoy the lovely front porch and side deck, perfect for relaxation. This property is also a former grandfathered-in Airbnb, which provides an opportunity for short-term rentals making it even more of an ideal investment. With the County nearby, spend your summer exploring wineries, dining on local cuisine, and relaxing on the beautiful beaches. Conveniently located minutes from the 401, this home combines convenience with the charm of the highly sought after surrounding area. Upgrades include metal roof (2022), exterior house insulation, HWT (2018), furnace (2015) & EV Charger Level 2 240V pre-wired in garage, and Bell Fibe available. (id:37841)
Royal LePage Proalliance Realty
1 Langton Pl
Kawartha Lakes, Ontario
Come home to 1 Langton Place! This comfortable 2 plus 2 bedroom, 2 bathroom brick bungalow offers a perfect blend of style, functionality, and flexibility, making it ideal for individuals and families seeking a cozy and inviting home. This home sits on a well manicured corner lot with charming curb appeal on a desirable street in Lindsay. It has a welcoming porch, perfect to enjoy your morning coffee or relaxing in the evening . Upon entering, you're greeted by a vaulted foyer, with direct garage access. The front foyer seamlessly flows into a country eat-in kitchen, and open concept dining and living areas. Large windows and a perfectly situated bay window and garden doors let in plenty of natural light, creating a bright and airy atmosphere. The kitchen is well equipped with modern appliances, ample cabinet space, and connects to the dining area, making it convenient for serving meals and hosting gatherings. The primary bedroom is a peaceful retreat, offering generous space for a king sized bed, bedside tables and a dresser, and double closets. The second bedroom c/w walk-in double closet is perfect for children or guests or main floor office. The two smaller rooms in the lower level offer flexibility and can function as bedrooms, dedicated home office, or hobby rooms (currently being used as sewing room and games room). In addition to the 2 bedrooms/flex rooms in the lower level is a large family room for entertainment and family gatherings as well as a large utility room which offers lots of room for storage. This bungalow includes a large fully fenced and landscaped backyard with lush gardens, patio pergola and large deck, perfect for outdoor dining, grilling or simply enjoying the fresh air. This home is in a well established neighbourhood close to hospital, schools, parks & shopping. Book a showing and come see for yourself what 1 Langton Place has to offer!! **** EXTRAS **** Laundry hook-up on main floor in closet, Rough-in in basement, New roof 2023, Garage door 2023, Eavestroughs 2023, Furnace 2018, Front Door 2020, Garden Doors 2020 (id:37841)
Royal LePage Kawartha Lakes Realty Inc.
1980 Stockdale Rd
Quinte West, Ontario
Welcome to 1980 Stockdale Road, a Rural Residential gem nestled on just under an acre lot, in a desirable neighbourhood in Quinte West. This property is perfectly designed for families and those who love to entertain, with an open concept living that seamlessly blends indoor and outdoor living. The soaring vaulted ceilings create a sense of serenity, in addition the large windows bathe the home with natural light exuding comfort. The Master Bedroom provides a walk in closet and a generous private 4 piece bathroom. Upstairs you will find an additional spacious 2 bedrooms and the main 4 piece bathroom. Make your way downstairs to the half finished basement with 9 foot ceilings providing an open layout which allows you to create a space of your own! The raised bungalow provides an abundance of light creating a bright and cozy downstairs living experience. In addition you will find 2 spacious bedrooms with large closets, and a luxury spa like 3 piece ensuite with soaker tub! The outdoor space includes a 2 tier deck perfect for entertaining and soaking in the rays around the above ground pool. The fenced in space off of the deck provides the perfect space for children to play or the convenience of letting pets outside out from the main floor. The immense yard provides ample space for entertaining and fun for memories to be made! **** EXTRAS **** Features Include Natural Gas Heat, HRV For Healthy Living, On Demand Water Heater. 10 Minutes Or Less To HWY 401, Close to Golf Course, Ski Hill, Schools, Groceries, CFB Trenton, And More (id:37841)
Exp Realty
1053 Western Ave
Peterborough, Ontario
Immaculate bungalow located in a quiet family neighborhood close to schools, parks and shopping. This 2 bedroom features an inviting living room with a gas fireplace updated laminated flooring through out, modern bathroom, open concept modern eat in kitchen with a walkout to a side deck and fenced yard. move in and enjoy. (id:37841)
RE/MAX Hallmark Eastern Realty
9 Chinook St
Belleville, Ontario
Better than new! Welcome to this impeccably maintained 1+1 carpet-free townhome w/a newly designed PRIVATE backyard w/mature perennials. Step inside and note the newly laid laminate flooring throughout the entire main level. The open concept kitchen boasts a large island w/breakfast bar, corner pantry, new backsplash and s/s appliances. This comfortable floor plan provides a dining area, bright living room w/vaulted ceilings that walks out to a secluded back deck. A spacious primary bedroom, 4pc ensuite, walk-in closet, 2pc bath and laundry room offer the comfort of main level living. The fully finished lower level includes family room, bedroom, office, 4pc bath, utility and storage rooms. UPDATES INCLUDE: Fencing, privacy panels on newly stained deck w/black balusters, mature emerald cedars, raised garden beds; backyard patio, laminate flooring/underlay; kitchen backsplash; sump pump backup; LED lighting w/dimmers, humidifier on furnace; front porch railing. **** EXTRAS **** Located in the ever-popular Potter's Creek subdivision with Tennis/Pickleball courts and a neighbourhood park just down the street. Just a 15 min. drive to CFB Trenton or the 401 for easy commuting. (id:37841)
Royal LePage Proalliance Realty
#a -1304 A Hunt Club Rd
Madoc, Ontario
Rural Setting with One Bedroom unit available, (only portion of the home) Spacious Living Room, Nice kitchen & 3 pc Bath. Entrance to unit from Deck. Month to Month, first and last months rents required upon rental agreement. Tenant is responsible for maintaining the grass cutting and snow removal. The heat & hydro is the tenants responsibility to have hydro transferred to their name. Must be working, no pets, and provide a credit check at tenants expense with rental application. (id:37841)
RE/MAX Hallmark First Group Realty Ltd.
10 Horton Crt
Belleville, Ontario
Introducing an exquisite Cobblestone Homes bungalow in the desirable Potters Creek Subdivision. This home features a custom kitchen with stunning quartz countertops, seamlessly connecting to a spacious great room, perfect for hosting guests. The great room boasts coffered ceilings and opens to a sizable deck. The exterior showcases stone skirting, a stamped concrete porch, and a well-maintained paved driveway. Nestled on a tranquil cul-de-sac, this property sits on a 15m x 33m lot. As you approach, an inviting asphalt-paved driveway leads to a two-car garage with a side man door. The front boasts manufactured stone and cape cod wood siding, while the rear and sides feature durable vinyl siding. In summary, this Cobblestone Homes bungalow combines luxury and functionality, with premium finishes and a serene location. (id:37841)
Royal LePage Proalliance Realty
591 Renwick Rd
North Kawartha, Ontario
Boasting 150 ft of weed-free owned shoreline and situated on a lot that stands out from the rest, this stunningly landscaped property is the kind of place where memories are made. Enjoy the 2 bedroom/4 season cottage OR the 2 bedroom/4 season bunkie a few steps away. The separate bunkie on the property offers privacy and comfort for your guests or family member. This dedicated space for visitors offers its own private deck, 2 piece washroom and kitchenette. Take a walk down the timer lit pathway and pause at the flagstone patio to sit by the in-ground fire-pit. Or, venture to the wood-burning sauna before indulging in a picturesque outdoor shower. Among the recent updates are a new roof, windows, flooring, as well as a new kitchen and bathroom. The brand new 20x30 dock not only provides a spacious area for enjoying the lake, but it also offers breathtaking views of the surrounding scenery.Whether you're relaxing on the dock or taking a dip in the water, you'll have a front-row seat to the beauty of Chandos Lake. Three marinas with food and gas are located on Chandos Lake (one just down the street!) as well as a boat launch and a beach. Conveniently located on a municipal maintained road 15 minutes from the town of Apsley where you will find amenities such as a new grocery store, the LCBO, gas station, cafes and much more! (id:37841)
Ball Real Estate Inc.
315 Bleecker Ave
Belleville, Ontario
Welcome to 315 Bleecker Ave. This 3 bedroom 3 bath all brick home is situated in the prestigious ""Old East Hill"" area of Belleville. The brick architecture was built with quoin corners and has a deck on the upper level and main level. Detached garage, private drive and huge backyard space with 2 sheds for storage. (id:37841)
Royal LePage Proalliance Realty
72 Fire Route 98 Rte
Galway-Cavendish And Harvey, Ontario
Pigeon Lake - ONE OF A KIND lake house on over half an acre, level, treed & very private lot w/beautiful south & east facing exposure, watch the sun rise & sun set. 230 ft of pristine waterfront, shallow at shore for wade in swimming. The views here are simply spectacular & a property like this does not come along often. Built in 1930 & steeped in history, the lake house was originally a hunting lodge & has 4 bedrms, 2 full bathrms, extraordinary great rm w/ high ceiling & floor to ceiling original stone fireplace, dining rm & a w/o to quaint covered porch overlooks the lake. Eat in kitchen w/ built in dinette, lots of cupboards & storage. Main floor games rm. Main floor laundry/utility rm. Green thumbs will adore & appreciate the gardens. New metal roof in 2022 (on cottage & outbuildings). Excellent location close to Bobcaygeon & 1.5 hours from GTA, accessible year round. Pigeon Lake is a part of the Trent Severn Waterway. Start making memories at this beautiful & unique property! **** EXTRAS **** Pigeon Lake is part of the Trent Severn System. (id:37841)
Royal LePage Frank Real Estate
36 Spry Ave
Clarington, Ontario
Welcome to your dream investment opportunity in the heart of Bowmanville's charming, mature neighbourhood! This legal duplex is a gem, boasting a prime location backing onto Waverley Public School and showcasing a spacious 50ft frontage, ensuring both convenience and tranquility. Step inside to discover a beautifully renovated property, with extensive updates completed in 2020, including the creation of a stunning second unit. Unit 1 offers the epitome of family living with 4 generous bedrooms, 1.5 baths, and a sprawling living room. It also offers a seamless indoor/outdoor flow with a walkout from the kitchen to a delightful deck, perfect for entertaining or enjoying morning coffee. Unit 2 is a contemporary haven, featuring an above grade open-concept kitchen and living area bathed in natural light, accompanied by a sleek 3pc bathroom. Descend to the lower level to find 2 cozy bedrooms and convenient ensuite laundry facilities, providing comfort and convenience to its occupants. Location couldn't be more ideal, with easy access to Highway 401 for seamless commuting while being just a stone's throw away from multiple parks, delectable dining options, and reputable schools, ensuring a vibrant and convenient lifestyle for residents. Unit 1 is vacant offering endless possibilities for new owners, while Unit 2 is currently occupied with market rents in place, ensuring immediate returns on your investment. Don't miss out on this rare opportunity to own a versatile and income generating property in one of Bowmanville's most sought after neighbourhoods. Schedule your viewing today and prepare to fall in love with your new investment! **** EXTRAS **** Backs onto Waverley Public School (id:37841)
Our Neighbourhood Realty Inc.
792 Crowells St
Oshawa, Ontario
Remarkable 3-bedroom, 2-storey home meticulously maintained and freshly painted, boasting a finished basement in a desirable family-friendly neighborhood near schools, playgrounds, shopping, and public transit. The main floor offers a family room with an open-concept design flowing into the dining area, featuring a sliding glass door walk-out to a charming deck. The upgraded kitchen showcases a stylish backsplash, tile floors, and ample cabinetry, complemented by convenient main floor laundry and a two-piece powder room. Upstairs, discover three generously sized bedrooms. Outside, a fully fenced backyard with a garden shed, lush green lawn, and a deck with railing awaits, while the landscaped front yard features interlocking pathways. Additional highlights include a closed-in front breezeway and a separate entrance from the garage. Click on the realtor's link to view the video, 3d tour and feature sheet. ** This is a linked property.** **** EXTRAS **** Freshly painted, Updated Electrical panel (id:37841)
Keller Williams Energy Lepp Group Real Estate
41 Fitzgerald Dr
Ajax, Ontario
On a beautiful extra wide corner Lot in Ajax, this 2-storey beauty is waiting for your decorative touch! On the main floor, a Large Living Room with new Bay Window, and Dining Room - both with broadloom, are adjacent to the bright and sunny Kitchen with Breakfast Area. Step out to the Sunroom addition with skylights, to take in the beauty of nature or a quiet space to read. A main floor Laundry Room is so convenient, and has a new Washer and Gas Dryer. On the second floor, 4 large bedrooms are perfect for growing families and have broadloom floors. The Primary Bedroom has a 4-piece Ensuite and Walk-In Closet, and the other Bedrooms all have large windows, broadloom flooring, and huge closets. A fully fenced backyard with mature trees and shrubs gives you privacy and a perfect place for your patio table and chairs for get together meals outside! Freshly painted (2024), Furnace (2021), Roof (2012), Driveway (2020), Upgraded Vinyl Windows and a 3-Season Sunroom! **** EXTRAS **** In a mature neighbourhood, yet minutes to Hwys 2, 401 and 412 headed north. Steps to a network of nature trails, forest, Duffins Creek, Rotary Club Park and waterfront trails, as well as the Beaches and Waterfront of Lake Ontario. (id:37841)
Coldwell Banker - R.m.r. Real Estate
36 Cliffcrest Dr
Toronto, Ontario
Knock me down or Knock me up! Is it time for this charming war home to hit the dirt and a new classic to be erected? Or is the climate just right for a major renovation, expanding on the existing footprint as a stunning infill project? This is the most extraordinary interior lot in the entire neighbourhood and perfectly situated among the most desireable properties already improved upon. This 236ft double deep lot offers so many possibilities, including possible severance to enlarge one of the adjoining neighbours' properties. Currently in its second generation with the same family, the time has come to say goodbye to a lifetime of memories and backyard adventures. Currently set up as a 3+1 bed/2 bath single family home, the property is incredibly private due to the orientation of all of the adjoining properties. You won't believe it until you walk the property just how much space you have to work with. Design and build your dream luxury home and still have plenty of room for an expansive backyard oasis. So grab your phone, call your preferred Realtor to take you through, and let your imagination run amok. **** EXTRAS **** Coveted Chine Drive catchment. Public Transit or quick communting in to the core. Moments to restaurants, grocery, pharmacies, and shoppes. A few hundred feet walk to edge of Bluffs, or minutes to Bluffer's Park for hiking, boating, etc. (id:37841)
Royal Heritage Realty Ltd.
No Favourites Found
The trademarks REALTOR®, REALTORS®, and the REALTOR® logo are controlled by The Canadian Real Estate Association (CREA) and identify real estate professionals who are members of CREA. The trademarks MLS®, Multiple Listing Service® and the associated logos are owned by The Canadian Real Estate Association (CREA) and identify the quality of services provided by real estate professionals who are members of CREA.
This REALTOR.ca listing content is owned and licensed by REALTOR® members of The Canadian Real Estate Association.





