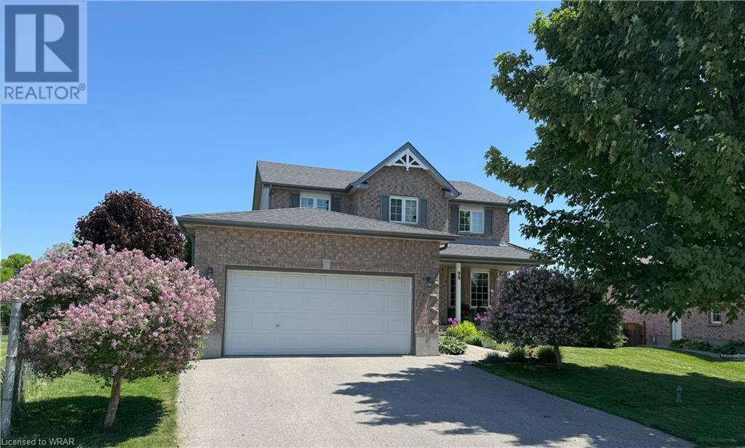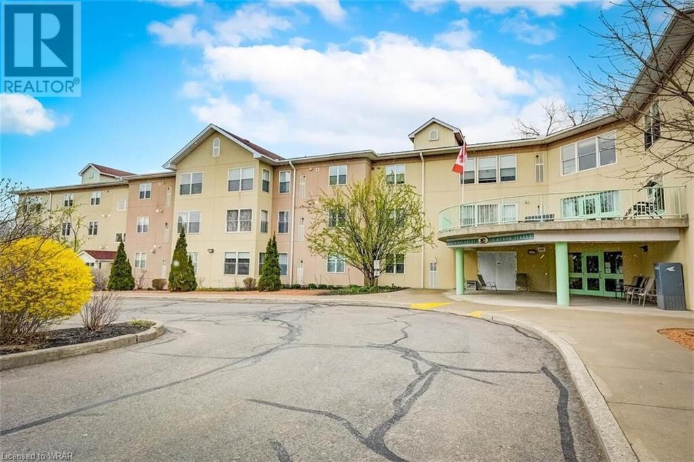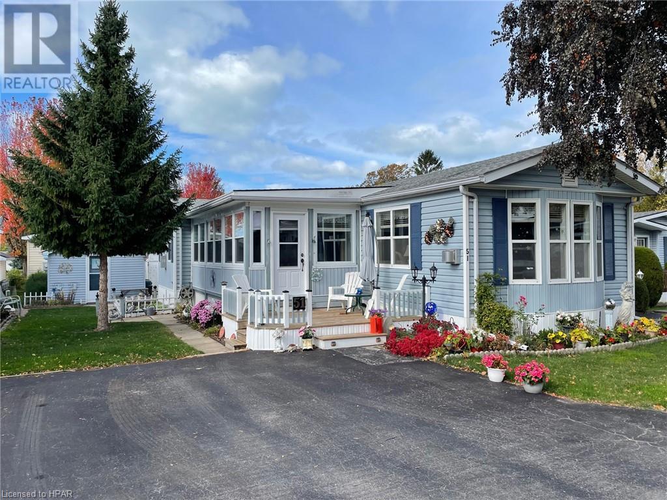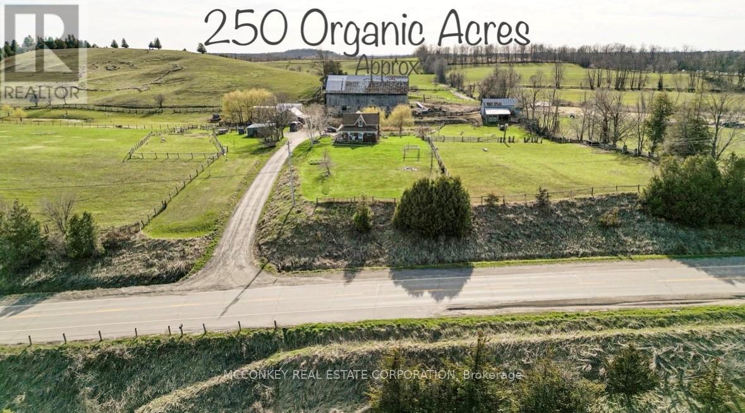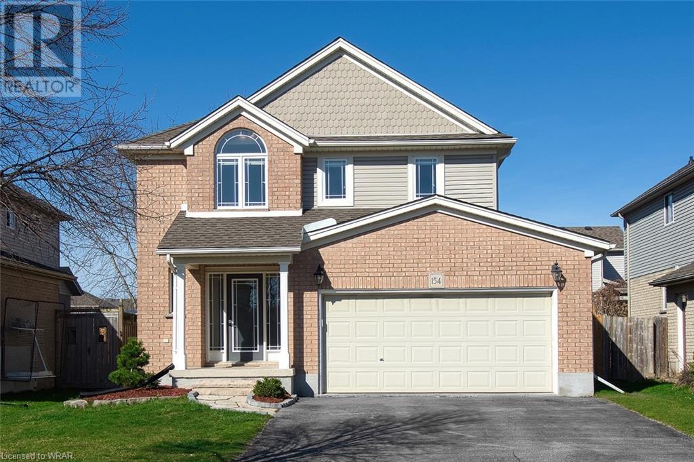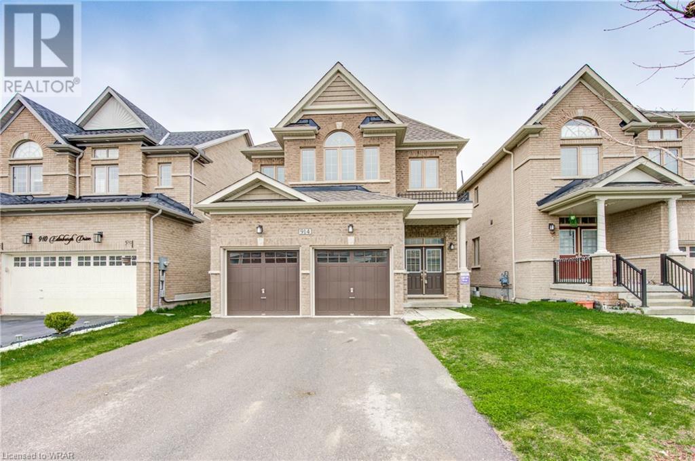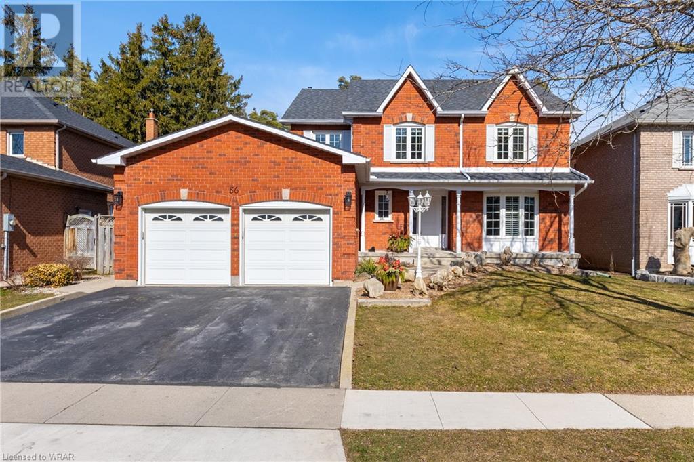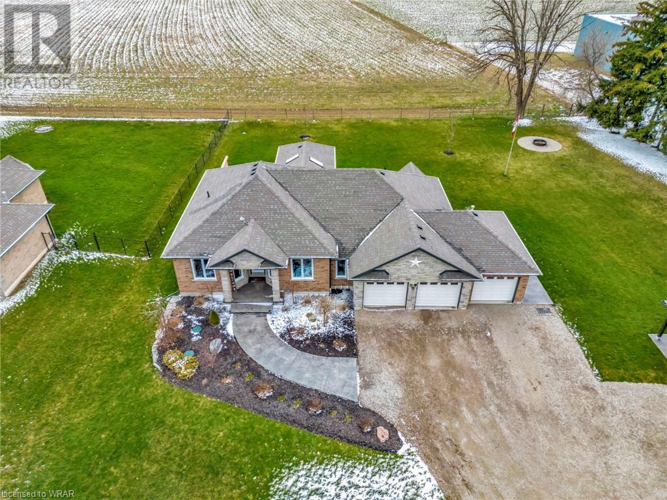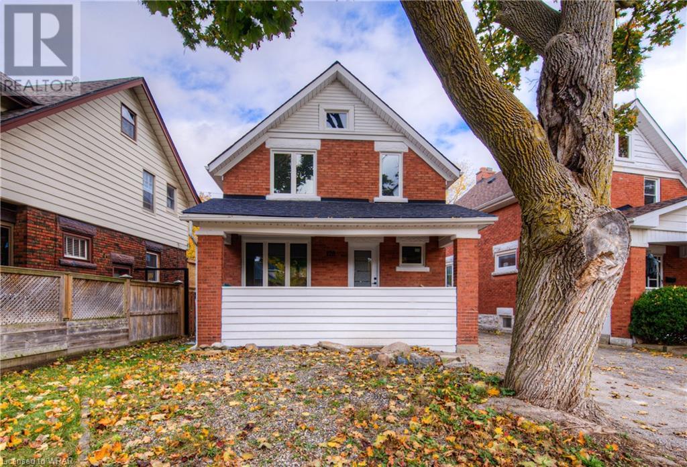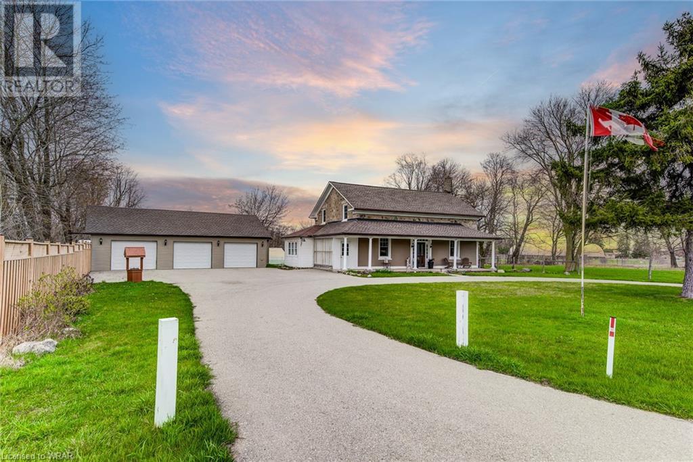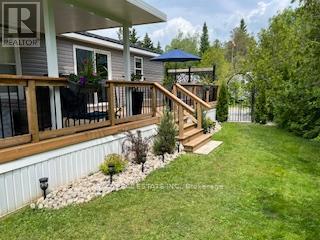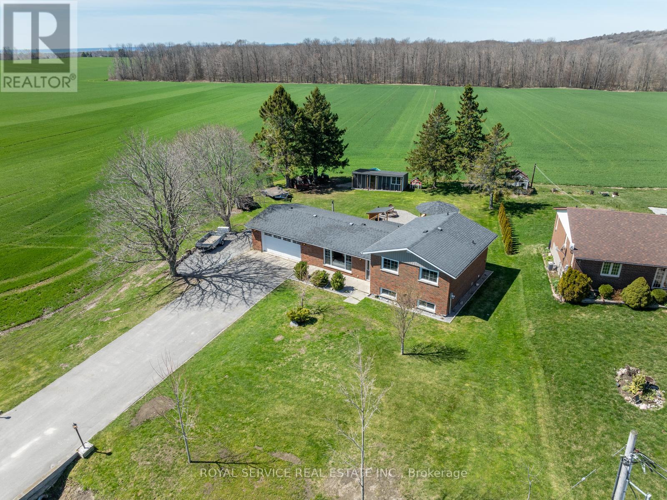LOADING
95 Halls Drive
Elora, Ontario
LOCATION LOCATION....Check out this large, fully fenced yard backing onto the Elora Cataract Trail with NO HOMES directly behind! This Wrighthaven Homes built two story is not only located in a prime location on a quiet road in S. Elora....it also has a fully finished WALK OUT BASEMENT with a 4th bedroom plus office and 3pc bathroom, ideal for multi family living or in law suite. Enjoy quiet small town living in beautiful Historic Elora, only a short walk from shops and restaurants downtown. This home offers over 2300 sqft of living space. As you walk in to the large, inviting foyer there is a home office with built-in shelves on the main floor (could also double as main floor bedroom or play room), mud room/laundry off two car garage and large eat in kitchen with lots of cupboards and island plus cozy living room with gas fireplace. Follow the curved oak staircase up to 3 good sized bedrooms, 4pc bathroom and master bedroom with walk in closet and luxury Ensuite. A large deck spans the width of the house from the kitchen overlooking mature trees & trails. Watch your kids and pets play in the fully fenced pie shaped yard while making dinner or relaxing on the deck. View virtual tour link on listing and floor plans. (id:37841)
Keller Williams Home Group Realty
8 Huron Street Unit# 311
Lindsay, Ontario
For more info on this property, please click the Brochure button below. 1275 Square Feet of Penthouse Luxury - 2 Bedroom / 2 Bathroom. Boasting a total of 17 linear feet of wardrobe closet space with mirror doors and 72 linear feet of cabinet storage space! Non-Profit Life Lease - 23 Year Old Condo Building located in the historic Old Mill Heritage Neighborhood of Lindsay a Mature Neighbourhood overlooking 80 foot high trees. Guest Suite available for just $30 per night. Large Gathering room with full kitchen available. Garden Dining Shelter with New propane BBQ. Security Parking and Front Entrance. 1 allocated, heated underground parking space included + storage (additional heated underground parking space for rent upon availability). 4 levels - 33 suites - with just 6 x 2 bedroom suites at this Smoke Free property allowing small pets. Walk just a few minutes to enjoy Scenic River Trails, Parks, Live Theatre, movie theatre, bowling, Downtown Dining, Shopping, Pharmacy, Hair Salon, Banking in Historic Downtown Lindsay (approximate population of 25,000). 30 minutes south to 407 highway and just 60 minutes to Markham! This open concept corner penthouse overlooks beautiful, mature, lush garden views facing both south and east to enjoy the unobstructed morning sunrise. This Senior Paradise, bright corner suite has been recently renovated featuring many upgrades for a 100% Maintenance Free Lifestyle including a new, owned, tankless water heater to conserve electricity. 55+ Community. (id:37841)
Easy List Realty
51 Cherokee Lane
Meneset, Ontario
Welcome to 51 Cherokee Lane in the 55+, “lakefront” land lease community, Meneset on the Lake. This 1451 sq. ft. spacious home is 16’ wide giving the extra 2’ compared to most units which are 14’ wide. As you enter the home you will be greeted by the well lit 4 season fully insulated sunroom with an abundance of new windows (2019) lining this 10’ X 20’ sunroom & vinyl plank flooring.Take note of the extra wide door ways for accessibility. The open concept kitchen, dining & living room area is fantastic to entertain guests or simply enjoy the large, open living space. The bright white kitchen comes with loads of cabinetry & countertop space for those who love to cook. A large dining room table & sideboard completes this space beautifully. Oversized pieces of furniture easily fit in the roomy living room with a cozy corner NG fireplace. It’s the perfect spot to display those treasured pieces of furniture you can’t part with. Guests can sleep in the spacious guest bedroom big enough for a queen size bed & dressers. The primary bedroom accommodates a king size bed with nightstands & dressers. Tucked away at the back of the sunroom is a cozy sitting room, a great spot to read a book or relax by the fireplace. Enjoy the privacy of the back patio just off the back entrance with storage cabinets +++. Speaking of storage, underneath this home you are able to store off season furniture, bikes etc. Tinker away in the 12’ X 16’ shed with electricity when you aren’t at the beach! Meneset on the Lake is a lifestyle community with an active clubhouse, drive down immaculate beach, paved streets, garden plots & outdoor storage. This home has it all! (id:37841)
Royal LePage Heartland Realty (God) Brokerage
1578 Heritage Line
Otonabee-South Monaghan, Ontario
Invest In A Thriving Farm (Organic, Fields Have Not Been Sprayed or Fertilized) With High Visibility On Main Road And Nearby Popular Attractions. Once In A Lifetime Opportunity To Own Approx. 250 Acres In A Prime Location Just 10 Min SE of Peterborough. Workable 160-175 Acres approx..& All Fenced! Heated Shop (32X24). Spacious All Brick Farmhouse; 4 Bedrooms, 2 Bathrooms, Beautifully Updated. Enjoy Picturesque Country Views From The Family Room, Sunroom & Living Room. Good Condition Barn & Outbuildings. High Visibility On Main Road By Quaint Village Of Keene. Lang Pioneer Village Nearby. Soccer Fields & Scenic Hope's Mill Conservation Area. (*Fields Have Not Been Sprayed or Fertilized **** EXTRAS **** Legal Description: N 1/2 LOT 18 CONCESSION 7 OTONABEE EXCEPT PART 1 45R546,PARTS 1,2 &3 45R14356 7 PART 1 45R16755; W 1/2 LOT 19 CONCESSION 7 OTONABEE (200 acre parcel) & NE 1/4 LT 18 CON 8 OTONABEE (50 acre parcel). (id:37841)
Mcconkey Real Estate Corporation
154 Elizabeth Street
Baden, Ontario
Fall in love with this lovely family home in the community of Baden! Upon first glance, notice some elegant and modern finishes on the home's facade including scallop siding at the gable front end, solid brick finishing, covered front porch, and frosted full-lite glass front door. Before you step inside, take note of the double-wide garage parking, 4-car driveway, fully-fenced yard, expansive back deck, and flagstone hardscaping to the front door. It is going to be the full package capped with a 50-year shingle and warranty! Once inside, appreciate an extensive list of upgrades done to help make for a fresh and light feeling. Maple hardwood kitchen cabinets are complemented with subtle quartz counters, custom backsplash, stainless-steel appliances, breakfast bar, undermount lighting, undermount sink, and extending faucet. Relax in the home's family room with its charming hardwood maple floors, gas fireplace, backyard view, and multiple seating areas. Main-floor powder room with laundry allows for convenience when hosting guests or taking care of laundry. Retreat to the spacious primary bedroom with enough room for a king bed and offering a generous walk-in closet. With an ensuite bathroom, light your favourite candle and relax in the soaker tub with jets when wanting to de-stress. Find upgraded quartz counters in the bathrooms, luxury vinyl plank flooring throughout the second storey of the home, and a fresh coat of paint throughout. This home is turnkey and ready for a new homeowner! Finally, the right home for you offers a finished basement with more than enough space for recreation, working from home, a second living-room setup, and ample storage space. Enjoy lush carpets that are brand new! With so much to offer at home, in a location that is central to the pleasant community of Baden, this one is worth seeing today! (id:37841)
Victoria Park Real Estate Ltd.
914 Edinburgh Drive
Woodstock, Ontario
PREMIER WOODSTOCK HAVEN. Nestled in the heart of Woodstock, this premier residence is the epitome of spacious living. Ideal for a growing family, this home offers abundant room for comfortable living with over 2100sqft in addition to the unfinished basement. Step through the grand double doors into the inviting open-concept layout of the main floor, featuring a family room, living room, breakfast area, and powder room. Hardwood and ceramic tile flooring grace this level, while the family room boasts a charming fireplace for cozy gatherings. The gourmet kitchen, equipped with stainless steel appliances and ample storage space, is a chef's delight. Sliders lead you to the rear yard. Ascend the elegant hardwood staircase to discover 4 generous bedrooms, a 4pc bathroom, and a convenient laundry room on the second floor. The primary suite is a sanctuary, complete with a walk-in closet and a lavish 5pc ensuite bath. The expansive lower level offers endless possibilities for customization, awaiting your personal touch. Enjoy the convenience of nearby transit, shops, conservation areas, a community center, and various amenities. With its impeccable design and prime location, this home is absolutely move-in ready! (id:37841)
RE/MAX Twin City Faisal Susiwala Realty
86 Santa Maria Drive
Cambridge, Ontario
FULL 2 BEDROOM BASEMENT SUITE. With over 4ooo sqft of usable space and 6 bedrooms, you will have plenty of room for the entire family. This home has had an amazing transformation that was completed in 2022 with every detail on point. As soon as you enter the front door you will quickly be impressed. On the main floor there is a powder room, laundry with entry to the garage, a door to the side yard and an office space which could also be used as a guest bedroom. Now the show stopper, the rest of the main floor is open concept! There are no walls between the family room, kitchen and dinning room. The kitchen was custom designed by Barzotti. Beautifully crafted and includes a giant 10-foot island that easily sits 6 people, quartz counter tops, stainless-steel appliances. Upstairs: Massive primary bedroom with ensuite (soaker tub, glass shower, double sinks), a large walk-in closet, 3 more large bedrooms and a full washroom. Downstairs: a 2-bedroom suite including, living room, kitchen and full washroom, large storage room and cold room. Backyard: gorgeous stone patio approximately 560 sqft (2023), and a shed. Private yard with no back neighbors, a gate at the back fence to take walks through the forest which leads to Santa Maria Park. Great location. Close to schools, shopping, parks, river trails, and quick access to 401 or 403. (id:37841)
RE/MAX Twin City Realty Inc.
191 #53 Highway
Cathcart, Ontario
Welcome to 191 Highway 53, where rural tranquility harmonizes with modern comfort in the serene town of Cathcart. This exceptional property offers an unparalleled opportunity to embrace countryside living on just under an acre. As you approach, a charming stamped concrete walkway guides you to the entrance of the 2020 sq. ft. bungalow. Inside, the open-concept living area seamlessly blends the dining and kitchen with an abundance of custom white cabinets, tones of counter space, breakfast bar, pantry, with the inviting living room featuring a striking fireplace. Down the hall, discover the spacious primary bedroom with a luxurious five-piece ensuite boasting a glass shower, double sink, and a serene soaker tub overlooking the picturesque backyard and farmer's field. Adjacent, revel in the convenience of the stunning walk-in closet with custom built-ins and another linen closet. Two additional generously sized bedrooms, a three-piece bath, laundry room, and access to the heated three-car garage complete the main level, offering both luxury and practicality. Step outside through the dining room's French doors to enjoy the expansive deck, perfect for outdoor gatherings, while the fire pit invites cozy evenings under the starlit sky. Additionally, the property features a massive 38x38 detached shop with water, hydro, concrete floors, steel roof and siding, and 12 x 24 doors, providing additional versatility and convenience. Call your REALTOR today for your private viewing! (id:37841)
R.w. Dyer Realty Inc.
128 Homewood Avenue
Kitchener, Ontario
Welcome to this newly renovated, charming 3-bedroom, 1.5-bathroom home. Located in a quiet and friendly neighbourhood, this property offers a perfect blend of modern updates and classic charm. The spacious living areas are bathed in natural light, and the kitchen features brand-new appliances and ample counter space. Enjoy the convenience of two dedicated driveway parking spaces, making coming and going a breeze. The three well-appointed bedrooms provide comfortable retreats, and the private backyard is ideal for relaxation and outdoor activities. With easy access to local amenities and excellent schools, this home is a delightful place to settle in. (id:37841)
Exp Realty
2119 Kossuth Road
Cambridge, Ontario
PREPARE TO FALL HEAD OVER HEELS FOR 2119 KOSSUTH ROAD! This enchanting home seamlessly blends the tranquility of countryside living with the convenience of being just a short drive from Cambridge and Kitchener. Nestled amidst the serene landscape, with a charming Strawberry Patch as your neighbour, this home sits on .69 acres of land, offering unparalleled privacy and breathtaking views of surrounding fields. As you step inside, you'll be greeted by a luminous main floor adorned with lofty 9-foot ceilings. The heart of the home, a meticulously remodeled kitchen, with its open layout, showcasing a spacious center island perfect for gathering around. The adjoining dining room effortlessly flows into the kitchen, creating an inviting space for meals and gatherings. Meanwhile, the living room boasts an abundance of natural light streaming through expansive windows, highlighting exquisite woodwork details that add warmth and character to the space. Step outside through the garden door onto the deck. Venture upstairs to discover a generously sized primary suite on the left wing, complete with a 5pc bathroom. On the right, you'll find 2 additional bedrooms and a convenient 3pc bathroom. The main floor is also home to a practical laundry area leading to a mudroom with a walkout. The lower level offers storage and a finished den area. Outside, a triple bay detached garage awaits, offering endless possibilities with parking for six vehicles or providing an ideal space for indulging in your favorite pastimes. With a rough-in for wood boiler heat, this versatile space is sure to impress. Notable features include a spacious workshop/garage with hydro, ample parking, scenic vistas, owned hot water heater, garage door opener with remotes, and much more, this home truly offers the perfect blend of comfort, convenience, and charm. (id:37841)
RE/MAX Twin City Faisal Susiwala Realty
#203 -2152 County Road 36
Kawartha Lakes, Ontario
Welcome to your dream getaway at Nestle In Resort off Sturgeon Lake! This premium waterfront property & barely used 2021 General Coach Freedom park home, are both tranquility & luxury. Park your boat at your very own dock and enjoy west-facing stunning sunset views, and relaxing evenings on the newly built deck. The beauty of Nestle In Resort awaits, featuring a variety of communal halls for gatherings, a calendar full of family & adult events, restaurants, heated pools, & convenience stores, ensuring there's always something exciting to do. Boating enthusiasts will appreciate the 15-minute boat ride along Emily Creek to Sturgeon Lake, offering endless opportunities for adventure on the waters of the Trent Severn Waterway. With seasonal fees for 2024 already paid ($4,500+tax per year) & the park open from the first week of May to the third week of October, you'll have ample time to enjoy the waterfront living, beaches, fishing, docks & boating, lawn maintenance, & much more! (id:37841)
Ball Real Estate Inc.
1700 Mcewen Rd
Cobourg, Ontario
Sweet Escape - Nestled on the outskirts of Cobourg, this charming three-level sidesplit home offers a tranquil retreat on nearly half an acre of picturesque land. Surrounded by farm fields on three sides, it provides privacy, yet is conveniently located less than 10 minutes from the highway. Inside, the open concept main floor floods with natural light, creating an inviting ambiance throughout. The dining room overlooks the beautifully landscaped backyard, providing a serene backdrop for meals and gatherings. The kitchen, newly updated, boasts modern amenities and style, ensuring both functionality and aesthetic appeal. Ascending to the upper floor, discover three spacious bedrooms, offering ample space for family and guests, complemented by a convenient 4-piece bath. Descending to the lower level, a cozy rec room awaits, featuring a newly built entertainment wall with an electric fireplace, shiplap detailing, and built-in shelves, perfect for unwinding after a long day. Additionally, the lower level boasts a 3-piece bath for added convenience. This home has been meticulously maintained with thoughtful upgrades, ensuring quality and comfort for years to come. Entertainment Wall (2024), Septic Pumped (2023), Kitchen Reno (2021), Appliances (2020-2021), Furnace/Ductwork (2019), Deck/Outdoor Space (2018), Roof (2017), GenerLink Hookup (2023). **** EXTRAS **** For added drainage efficiency and protection against water damage, the backyard is equipped with weeping tiles, ensuring a dry and well-maintained outdoor space. Garage Has 40amp Panel & 240 Plug For Welder. (id:37841)
Royal Service Real Estate Inc.
No Favourites Found
The trademarks REALTOR®, REALTORS®, and the REALTOR® logo are controlled by The Canadian Real Estate Association (CREA) and identify real estate professionals who are members of CREA. The trademarks MLS®, Multiple Listing Service® and the associated logos are owned by The Canadian Real Estate Association (CREA) and identify the quality of services provided by real estate professionals who are members of CREA.
This REALTOR.ca listing content is owned and licensed by REALTOR® members of The Canadian Real Estate Association.





