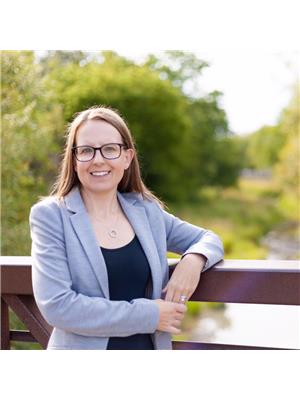Maintenance,
$80 MonthlyIf you are looking to get into the market, downsize or everything in between then this townhome bungalow is the perfect fit. This beautifully designed home offers the perfect blend of comfort and modern living. Step inside to discover an inviting open concept main floor with hardwood flooring, tile in the foyer, laundry room, primary bedroom with an ensuite and the list goes on. Everything you need is on the main floor and the finished basement offers ample space for a home gym, movie nights, entertaining and comes complete with a second bedroom and full bathroom. This home is located just steps from the park and is a great spot for anyone who enjoys the beauty of the outdoors. This home is move in ready and waiting for you to make it HOME. (id:37841)
| MLS® Number | 40719693 |
| Property Type | Single Family |
| Amenities Near By | Golf Nearby, Hospital, Park, Place Of Worship, Schools |
| Features | Country Residential, Sump Pump |
| Parking Space Total | 4 |
| Bathroom Total | 3 |
| Bedrooms Above Ground | 1 |
| Bedrooms Below Ground | 1 |
| Bedrooms Total | 2 |
| Appliances | Dryer, Refrigerator, Stove, Washer, Window Coverings, Garage Door Opener |
| Architectural Style | Bungalow |
| Basement Development | Finished |
| Basement Type | Full (finished) |
| Constructed Date | 2012 |
| Construction Style Attachment | Attached |
| Cooling Type | Central Air Conditioning |
| Exterior Finish | Brick |
| Foundation Type | Poured Concrete |
| Half Bath Total | 1 |
| Heating Fuel | Natural Gas |
| Heating Type | Forced Air |
| Stories Total | 1 |
| Size Interior | 1,774 Ft2 |
| Type | Row / Townhouse |
| Utility Water | Municipal Water |
| Attached Garage |
| Acreage | No |
| Land Amenities | Golf Nearby, Hospital, Park, Place Of Worship, Schools |
| Sewer | Municipal Sewage System |
| Size Depth | 73 Ft |
| Size Frontage | 39 Ft |
| Size Total Text | Under 1/2 Acre |
| Zoning Description | R5 |
| Level | Type | Length | Width | Dimensions |
|---|---|---|---|---|
| Basement | Storage | 15'6'' x 18'1'' | ||
| Basement | 4pc Bathroom | Measurements not available | ||
| Basement | Bedroom | 20'0'' x 10'7'' | ||
| Basement | Recreation Room | 26'4'' x 21'4'' | ||
| Main Level | Laundry Room | 5'7'' x 2'10'' | ||
| Main Level | 2pc Bathroom | Measurements not available | ||
| Main Level | 3pc Bathroom | Measurements not available | ||
| Main Level | Primary Bedroom | 21'11'' x 11'9'' | ||
| Main Level | Kitchen | 13'3'' x 12'1'' | ||
| Main Level | Dining Room | 16'4'' x 6'0'' | ||
| Main Level | Family Room | 16'4'' x 14'3'' |
https://www.realtor.ca/real-estate/28191910/855-wallace-avenue-s-unit-3-listowel
Contact us for more information

Stacey Clarkson
Broker
(519) 418-4663
(519) 418-4664
www.facebook.com/KempstonWerth
twitter.com/KEMPSTON_WERTH